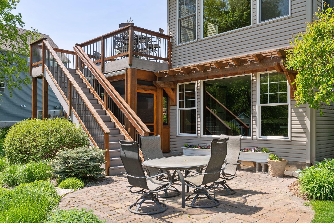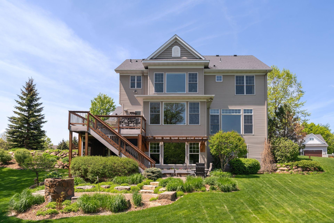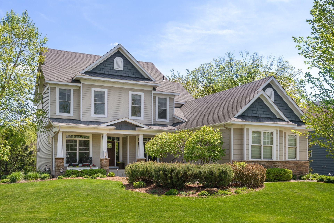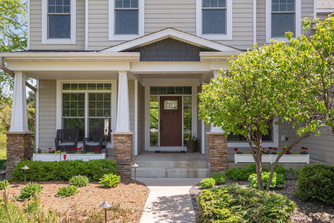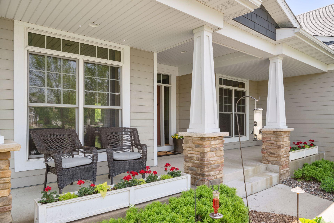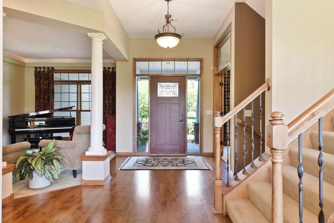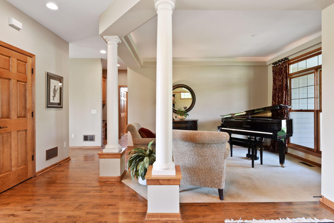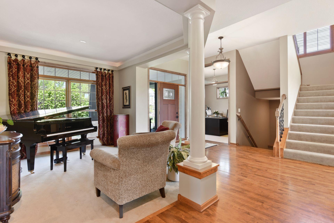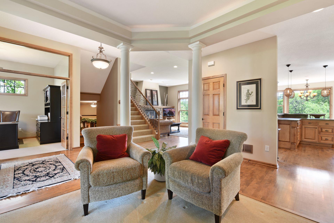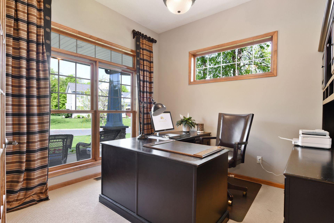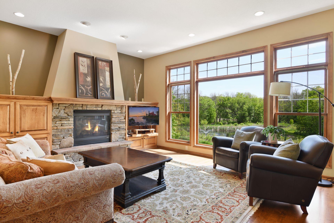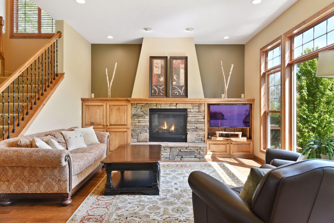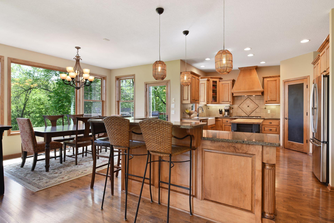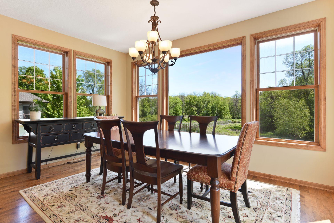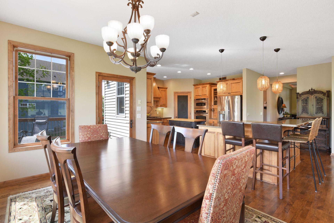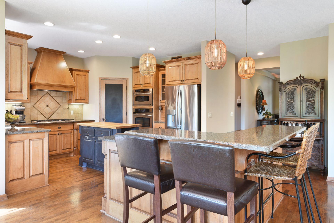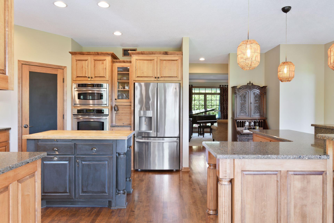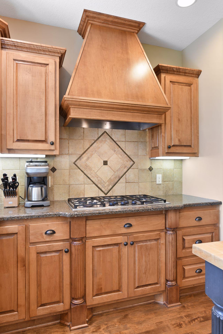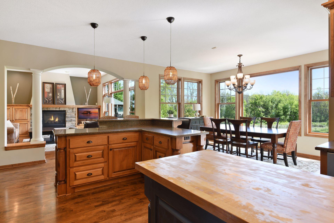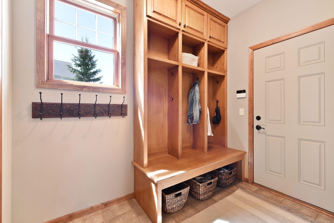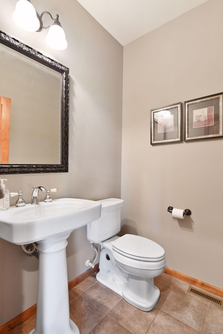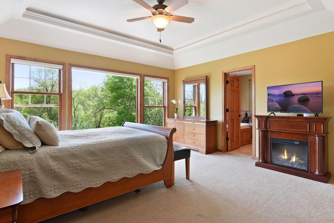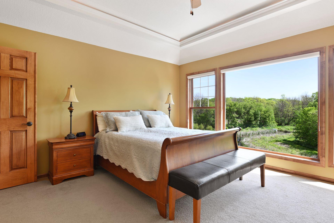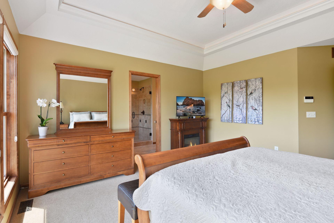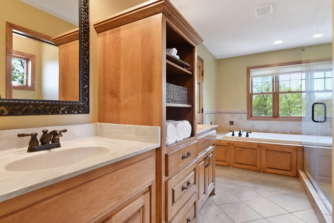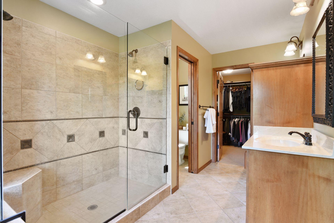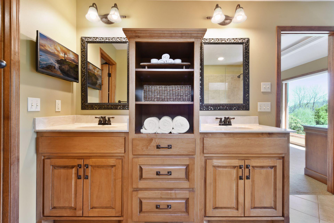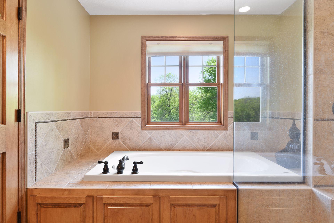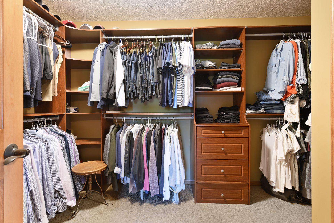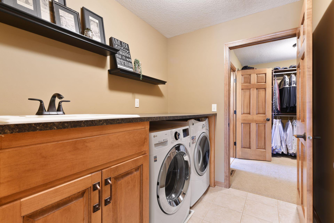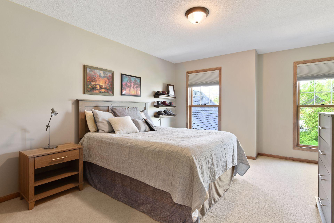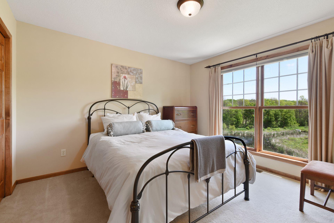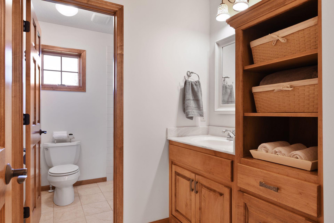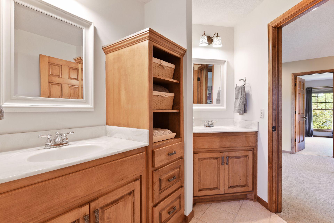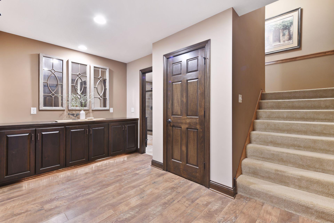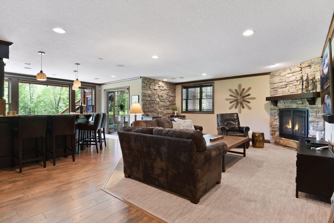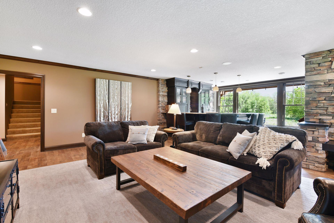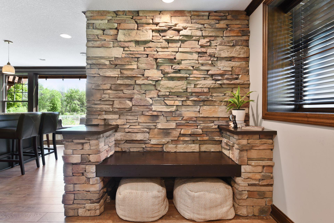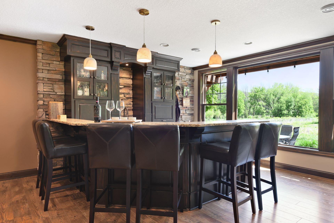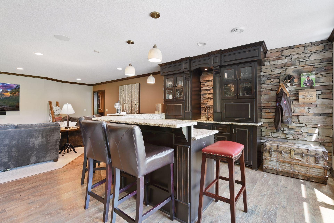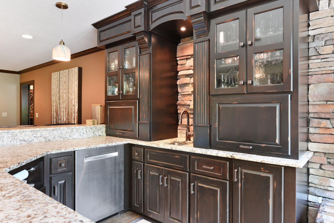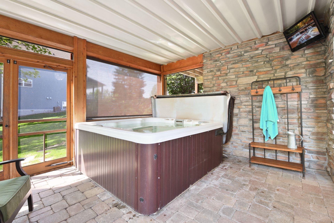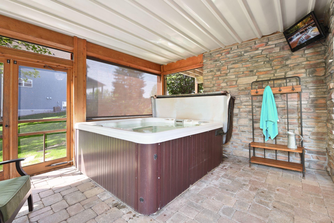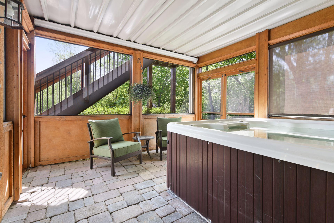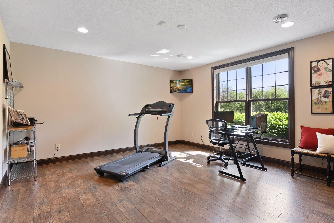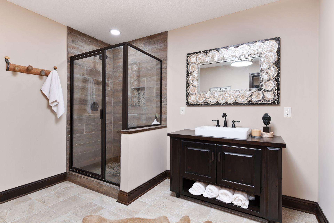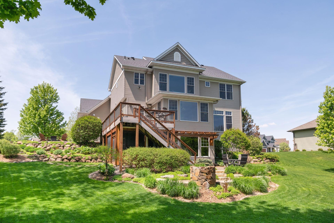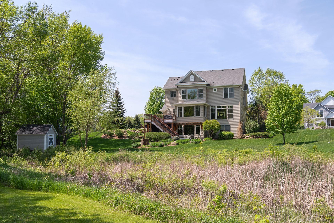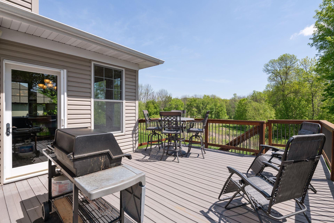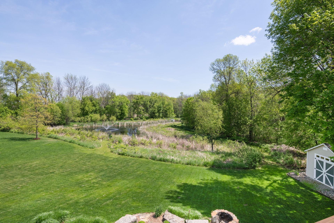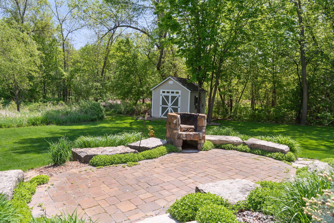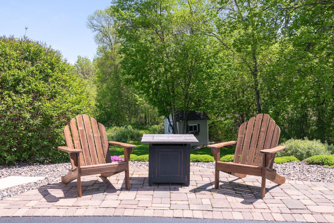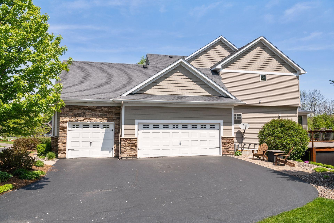18264 DIAMOND LAKE COURT
18264 Diamond Lake Court, Dayton, 55327, MN
-
Price: $825,000
-
Status type: For Sale
-
City: Dayton
-
Neighborhood: Diamond Lake Woods
Bedrooms: 5
Property Size :4147
-
Listing Agent: NST16624,NST61493
-
Property type : Single Family Residence
-
Zip code: 55327
-
Street: 18264 Diamond Lake Court
-
Street: 18264 Diamond Lake Court
Bathrooms: 4
Year: 2006
Listing Brokerage: Fazendin REALTORS
FEATURES
- Refrigerator
- Washer
- Dryer
- Microwave
- Exhaust Fan
- Dishwasher
- Water Softener Owned
- Disposal
- Cooktop
- Wall Oven
- Air-To-Air Exchanger
- Iron Filter
- Gas Water Heater
DETAILS
This beautiful custom home is a must see for the discerning buyer. Walls of windows paint a nature-filled canvas of scenes. Large gourmet kitchen has custom cabinetry, granite, massive cooking space and walk-in panty. The master bedroom is a sanctuary with trey vault ceiling, walk-in shower, jetted tub and walk-in closet. Windows offer private views. Main level office is perfect for work-at-home needs. This home features 2 gas FP and a dynamite walkout amusement area complete w/wet bar that seats 6 along the honed granite counter, great entertaining space, beautiful builtlt-ins, Bosch dishwasher, beverage refrigerator and ice maker. Step outside to the screened hot tub porch-relax any time of year, or enjoy the outdoors on 1 of 6 sitting areas plus a cozy fire pit. Great for enjoying a private night in back or socializing w/neighbors from the front porch or patio area. Fifth bedroom is currently used as a fitness area and add'l office area. Great neighbors with cul de sac living!
INTERIOR
Bedrooms: 5
Fin ft² / Living Area: 4147 ft²
Below Ground Living: 1117ft²
Bathrooms: 4
Above Ground Living: 3030ft²
-
Basement Details: Walkout, Full, Drain Tiled, Drainage System, Finished, Block, Storage Space,
Appliances Included:
-
- Refrigerator
- Washer
- Dryer
- Microwave
- Exhaust Fan
- Dishwasher
- Water Softener Owned
- Disposal
- Cooktop
- Wall Oven
- Air-To-Air Exchanger
- Iron Filter
- Gas Water Heater
EXTERIOR
Air Conditioning: Central Air
Garage Spaces: 3
Construction Materials: N/A
Foundation Size: 1519ft²
Unit Amenities:
-
- Patio
- Deck
- Porch
- Natural Woodwork
- Hardwood Floors
- Ceiling Fan(s)
- Walk-In Closet
- Vaulted Ceiling(s)
- Washer/Dryer Hookup
- Security System
- In-Ground Sprinkler
- Hot Tub
- Paneled Doors
- Cable
- Kitchen Center Island
- Master Bedroom Walk-In Closet
- French Doors
- Wet Bar
- Tile Floors
Heating System:
-
- Forced Air
- Radiant Floor
- Fireplace(s)
ROOMS
| Main | Size | ft² |
|---|---|---|
| Living Room | 14x10 | 196 ft² |
| Dining Room | 14.5x10 | 209.04 ft² |
| Family Room | 15.5x14 | 238.96 ft² |
| Kitchen | 23x14 | 529 ft² |
| Office | 10x11 | 100 ft² |
| Foyer | 10x11 | 100 ft² |
| Mud Room | 9x7 | 81 ft² |
| Upper | Size | ft² |
|---|---|---|
| Bedroom 1 | 15x14 | 225 ft² |
| Bedroom 2 | 12x12 | 144 ft² |
| Bedroom 3 | 13x12 | 169 ft² |
| Bedroom 4 | 14x13 | 196 ft² |
| Lower | Size | ft² |
|---|---|---|
| Bedroom 5 | 15x14 | 225 ft² |
| Amusement Room | 27x25 | 729 ft² |
| Screened Porch | 15.5x13 | 238.96 ft² |
LOT
Acres: N/A
Lot Size Dim.: 88x96x138x89x157
Longitude: 45.1871
Latitude: -93.5102
Zoning: Residential-Single Family
FINANCIAL & TAXES
Tax year: 2022
Tax annual amount: $6,918
MISCELLANEOUS
Fuel System: N/A
Sewer System: City Sewer/Connected
Water System: Well,Private
ADITIONAL INFORMATION
MLS#: NST6188345
Listing Brokerage: Fazendin REALTORS

ID: 858339
Published: June 15, 2022
Last Update: June 15, 2022
Views: 80


