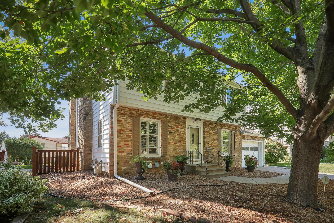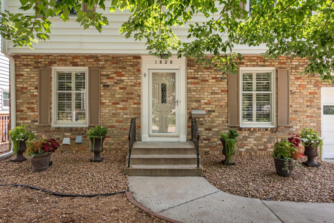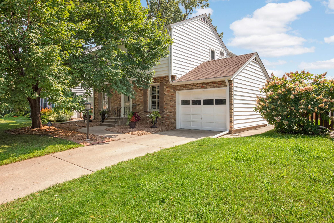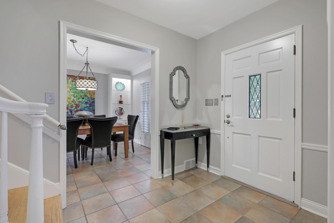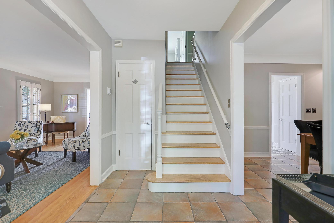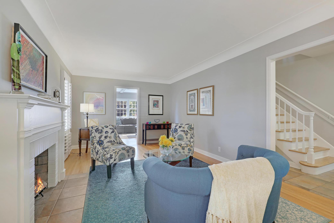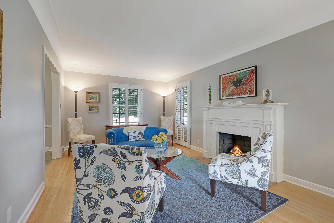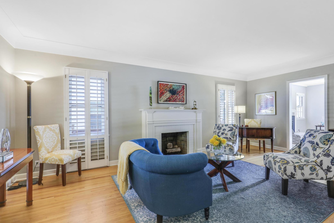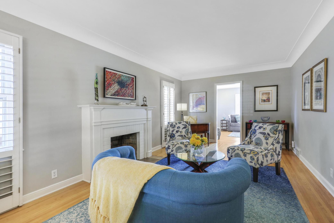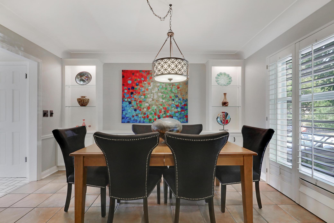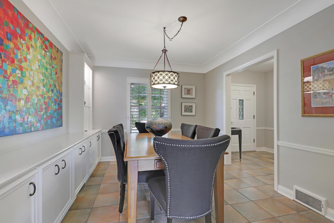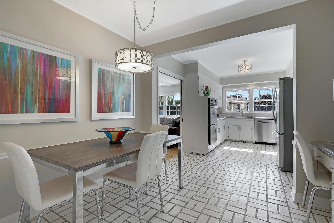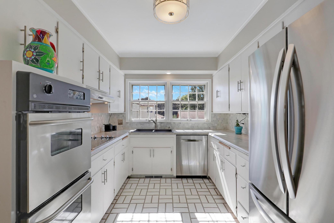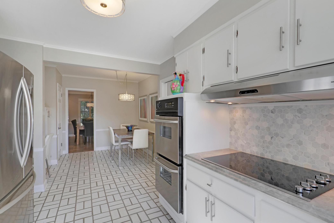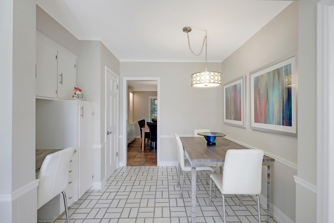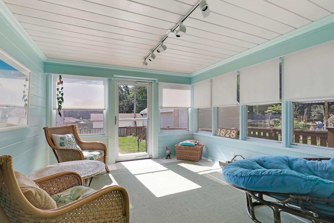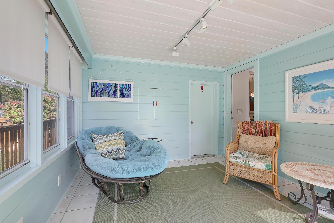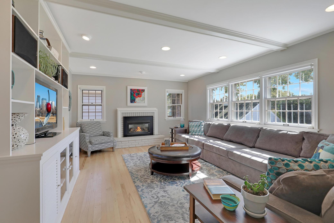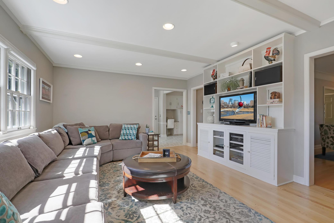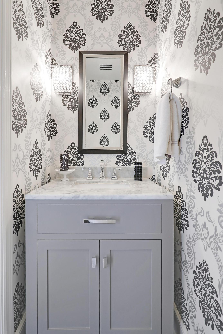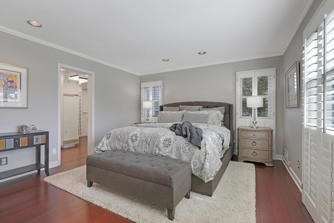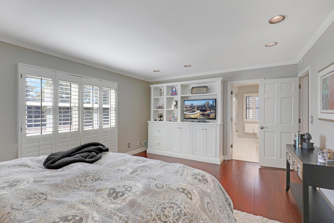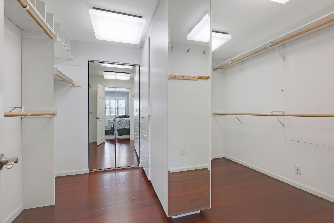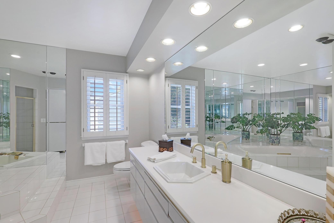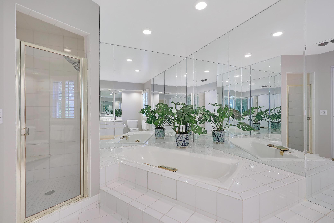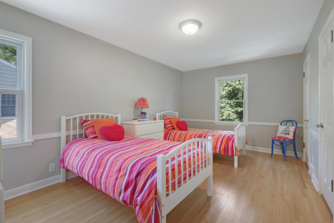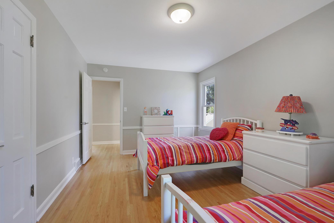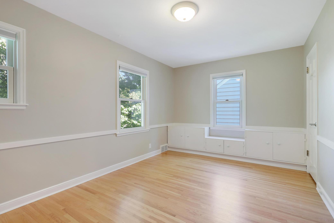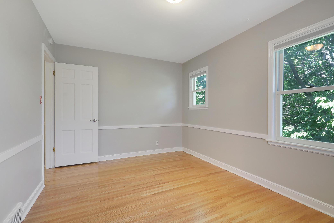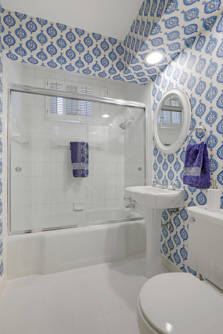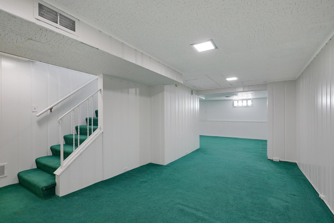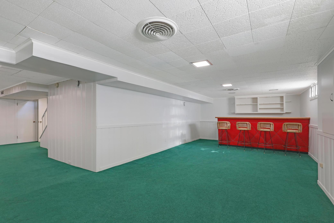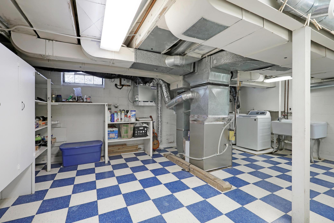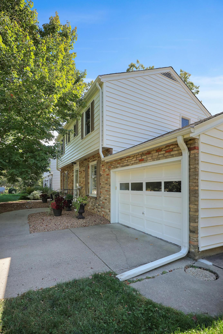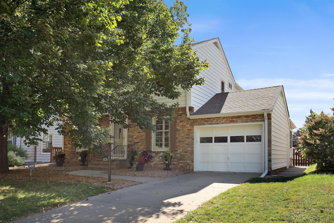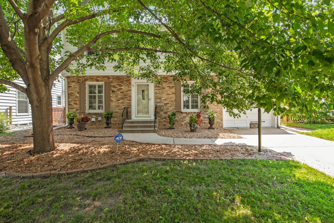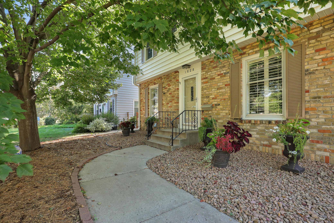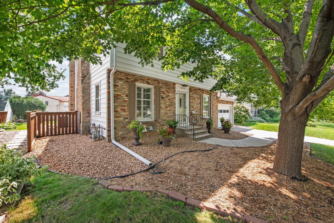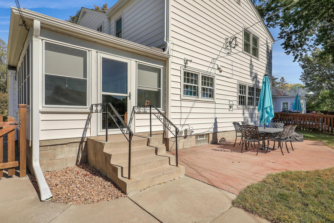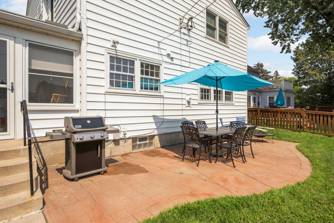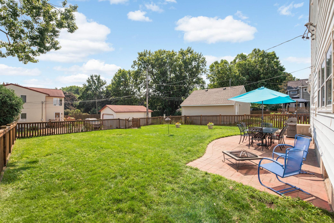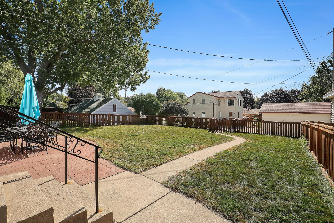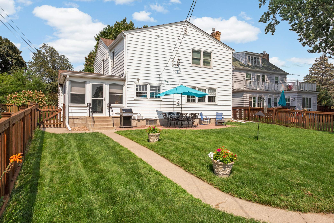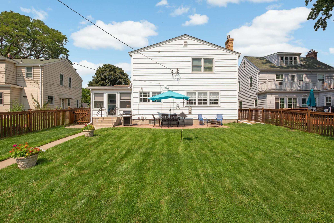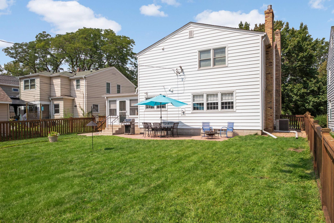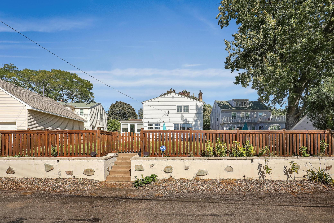1828 MONTREAL AVENUE
1828 Montreal Avenue, Saint Paul, 55116, MN
-
Price: $524,900
-
Status type: For Sale
-
City: Saint Paul
-
Neighborhood: Highland
Bedrooms: 3
Property Size :2969
-
Listing Agent: NST26146,NST114175
-
Property type : Single Family Residence
-
Zip code: 55116
-
Street: 1828 Montreal Avenue
-
Street: 1828 Montreal Avenue
Bathrooms: 3
Year: 1948
Listing Brokerage: Exp Realty, LLC.
FEATURES
- Range
- Refrigerator
- Washer
- Dryer
- Exhaust Fan
- Dishwasher
- Disposal
DETAILS
Don't miss this fabulous two-story home in the sought after Highland Park! Your main floor features formal and informal living and eating spaces, kitchen and sun porch perfect for your morning coffee or evenings winding down. Upper level features 3 large bedrooms including your primary suite with massive walk in closet and private bath! Lower level features additional living/entertainment space, laundry and storage. Huge fenced in back yard great for entertaining. Make it yours today!
INTERIOR
Bedrooms: 3
Fin ft² / Living Area: 2969 ft²
Below Ground Living: 837ft²
Bathrooms: 3
Above Ground Living: 2132ft²
-
Basement Details: Daylight/Lookout Windows, Finished, Full,
Appliances Included:
-
- Range
- Refrigerator
- Washer
- Dryer
- Exhaust Fan
- Dishwasher
- Disposal
EXTERIOR
Air Conditioning: Central Air
Garage Spaces: 1
Construction Materials: N/A
Foundation Size: 1006ft²
Unit Amenities:
-
- Porch
- Hardwood Floors
- Security System
Heating System:
-
- Forced Air
ROOMS
| Main | Size | ft² |
|---|---|---|
| Living Room | 11 x 21 | 121 ft² |
| Dining Room | 11 x 12 | 121 ft² |
| Family Room | 13 x 18 | 169 ft² |
| Kitchen | 11 x 21 | 121 ft² |
| Porch | 11 x 13 | 121 ft² |
| Upper | Size | ft² |
|---|---|---|
| Bedroom 1 | 13 x 17 | 169 ft² |
| Bedroom 2 | 9 x 16 | 81 ft² |
| Bedroom 3 | 9 x 14 | 81 ft² |
| Lower | Size | ft² |
|---|---|---|
| Family Room | 27 x 31 | 729 ft² |
LOT
Acres: N/A
Lot Size Dim.: 50 X 125
Longitude: 44.9122
Latitude: -93.1777
Zoning: Residential-Single Family
FINANCIAL & TAXES
Tax year: 2024
Tax annual amount: $6,868
MISCELLANEOUS
Fuel System: N/A
Sewer System: City Sewer/Connected
Water System: City Water/Connected
ADITIONAL INFORMATION
MLS#: NST7653950
Listing Brokerage: Exp Realty, LLC.

ID: 3444978
Published: September 27, 2024
Last Update: September 27, 2024
Views: 36


