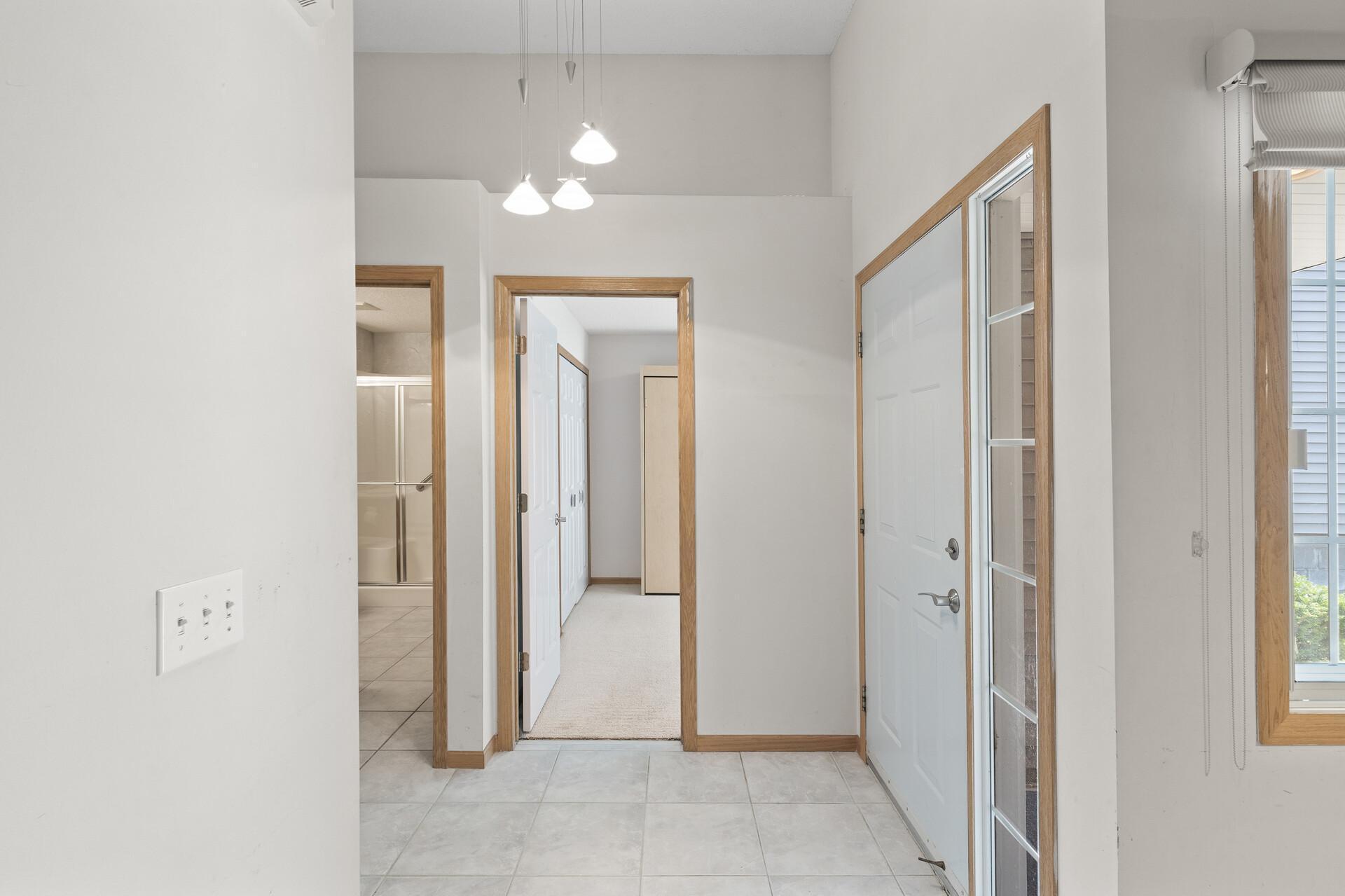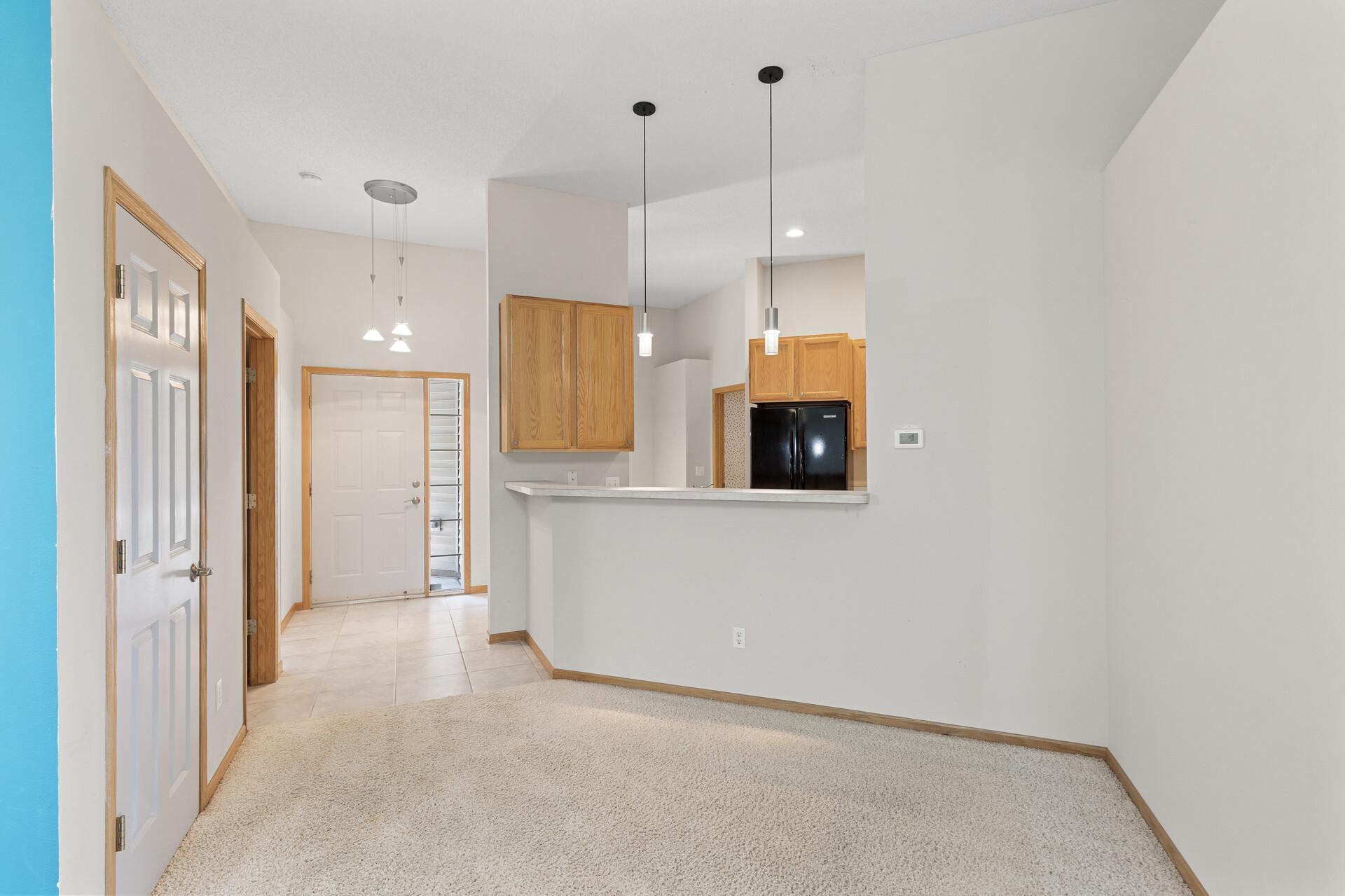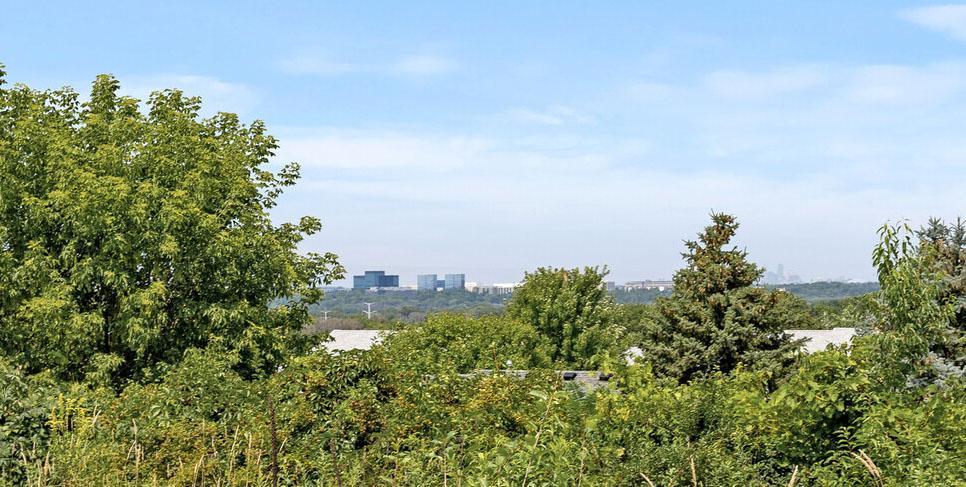1829 MERLOT CURVE
1829 Merlot Curve, Eagan, 55122, MN
-
Price: $339,900
-
Status type: For Sale
-
City: Eagan
-
Neighborhood: Centex Vermilion 2nd Add
Bedrooms: 2
Property Size :1636
-
Listing Agent: NST17994,NST87628
-
Property type : Townhouse Side x Side
-
Zip code: 55122
-
Street: 1829 Merlot Curve
-
Street: 1829 Merlot Curve
Bathrooms: 2
Year: 1997
Listing Brokerage: RE/MAX Results
FEATURES
- Range
- Refrigerator
- Washer
- Dryer
- Microwave
- Dishwasher
- Disposal
- Gas Water Heater
DETAILS
Freshly painted & move-in ready! Desirable Eagan neighborhood. One level living at its finest! Enjoy city skyline views from your private patio. Two spacious bedrooms -two baths-primary bedroom with double walk-in closet and private bath. Open vaulted floor plan-living room with gas fireplace, skylights and adjacent generously sized four season porch. Formal dining area and eat-in kitchen. Great kitchen with abundant cabinets, snack bar & all appliances. Main floor laundry/mudroom, double car garage. Quick close possible.
INTERIOR
Bedrooms: 2
Fin ft² / Living Area: 1636 ft²
Below Ground Living: N/A
Bathrooms: 2
Above Ground Living: 1636ft²
-
Basement Details: None,
Appliances Included:
-
- Range
- Refrigerator
- Washer
- Dryer
- Microwave
- Dishwasher
- Disposal
- Gas Water Heater
EXTERIOR
Air Conditioning: Central Air
Garage Spaces: 2
Construction Materials: N/A
Foundation Size: 1636ft²
Unit Amenities:
-
- Patio
- Kitchen Window
- Porch
- Sun Room
- Ceiling Fan(s)
- Walk-In Closet
- Vaulted Ceiling(s)
- Washer/Dryer Hookup
- In-Ground Sprinkler
- Skylight
- City View
- Tile Floors
- Main Floor Primary Bedroom
- Primary Bedroom Walk-In Closet
Heating System:
-
- Forced Air
ROOMS
| Main | Size | ft² |
|---|---|---|
| Living Room | 24x17 | 576 ft² |
| Kitchen | 10x10 | 100 ft² |
| Dining Room | 10x7 | 100 ft² |
| Four Season Porch | 11x11 | 121 ft² |
| Bedroom 1 | 15x13 | 225 ft² |
| Bedroom 2 | 12x10 | 144 ft² |
LOT
Acres: N/A
Lot Size Dim.: Common
Longitude: 44.8224
Latitude: -93.1989
Zoning: Residential-Single Family
FINANCIAL & TAXES
Tax year: 2023
Tax annual amount: $2,920
MISCELLANEOUS
Fuel System: N/A
Sewer System: City Sewer/Connected
Water System: City Water/Connected
ADITIONAL INFORMATION
MLS#: NST7661979
Listing Brokerage: RE/MAX Results

ID: 3446172
Published: October 10, 2024
Last Update: October 10, 2024
Views: 47


































