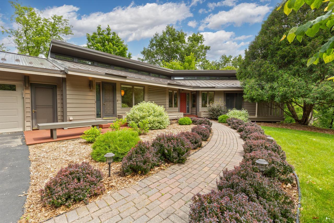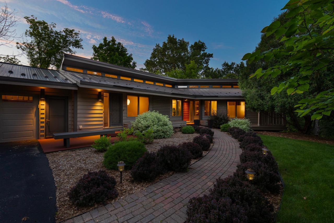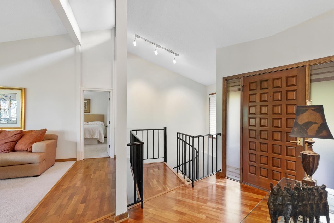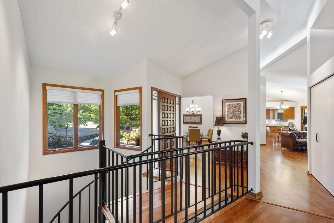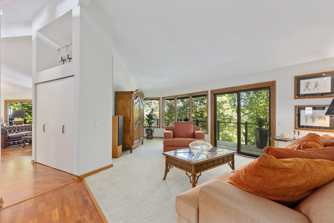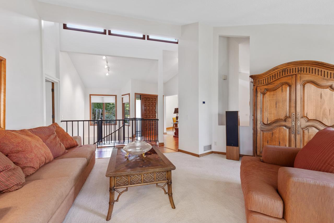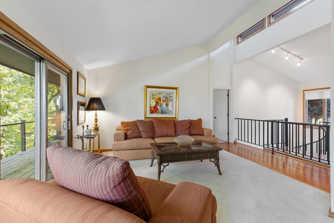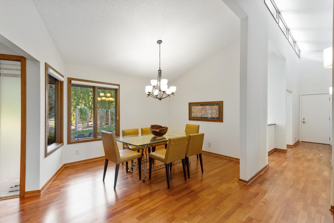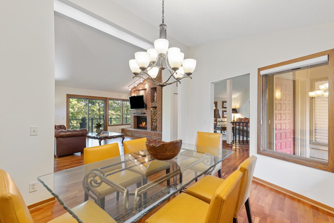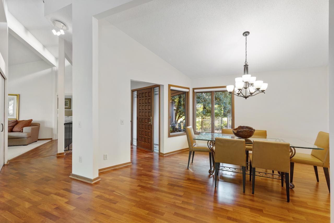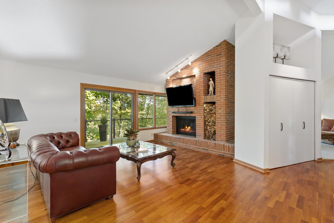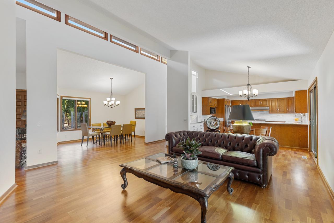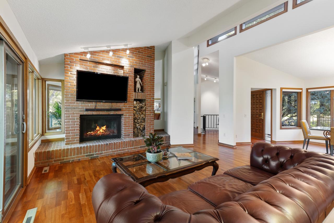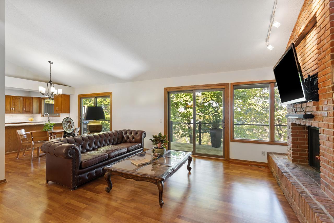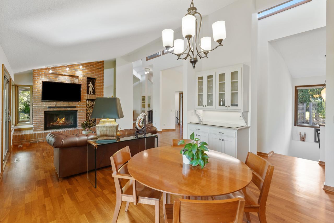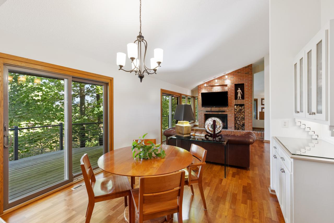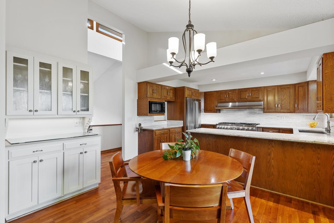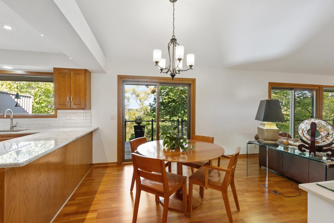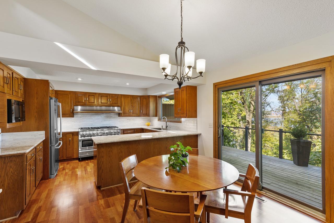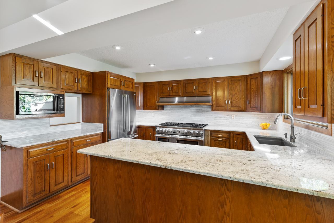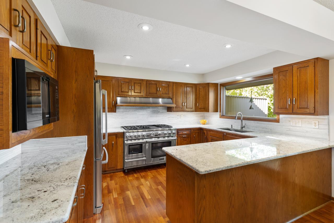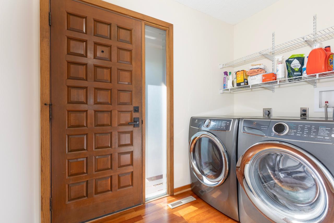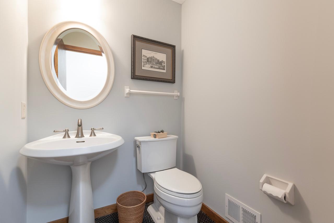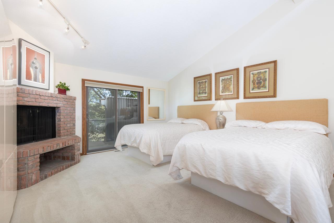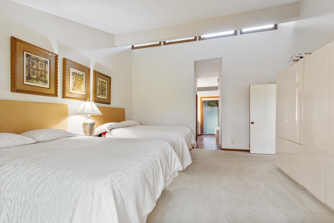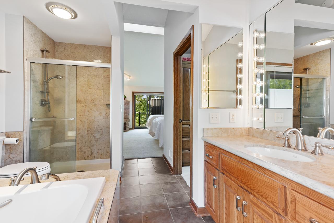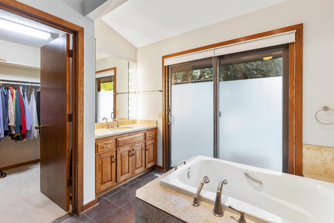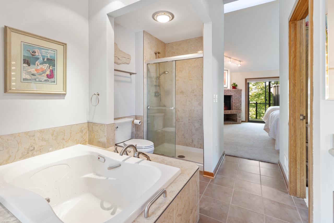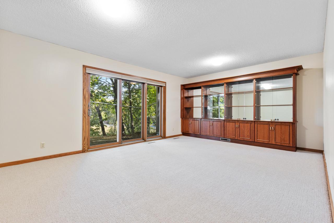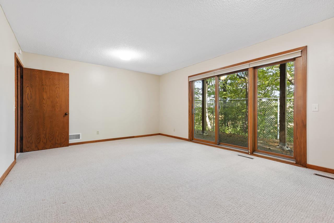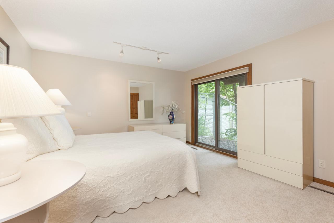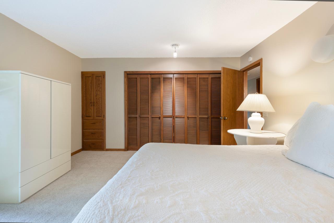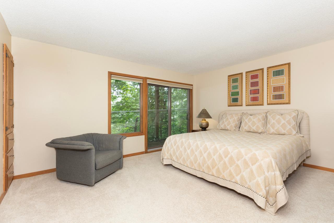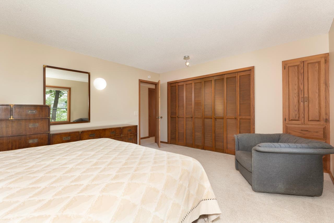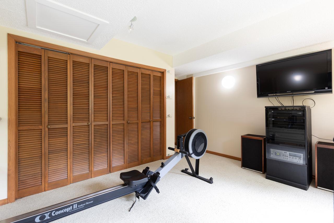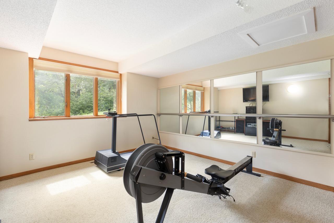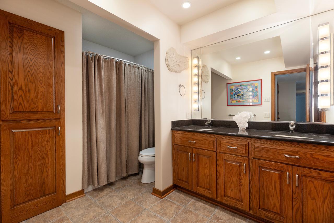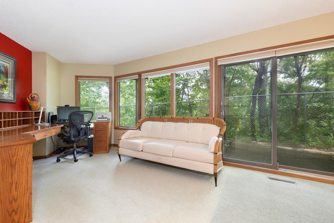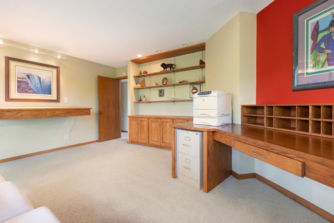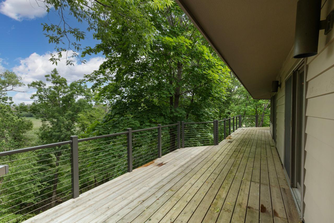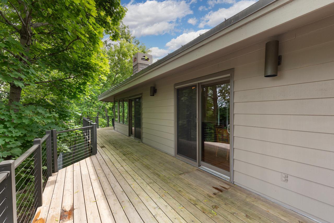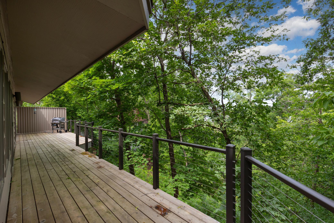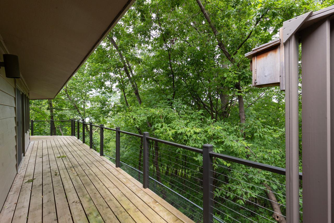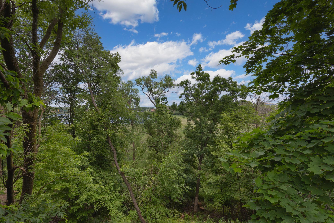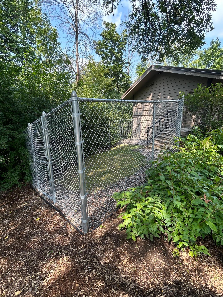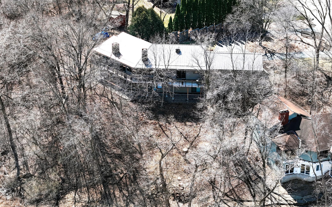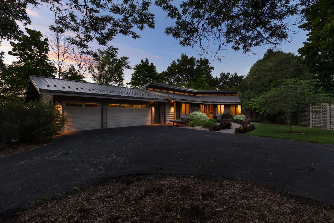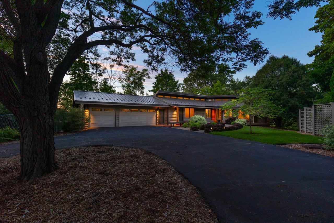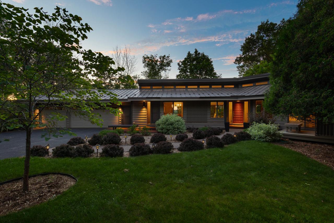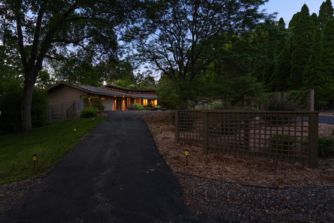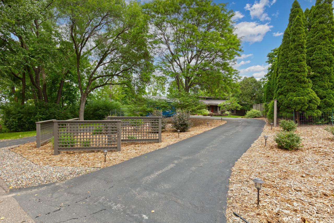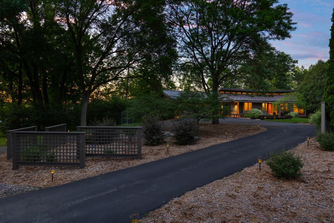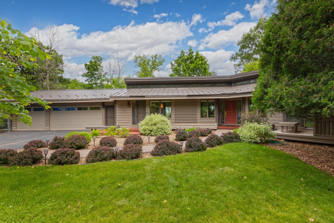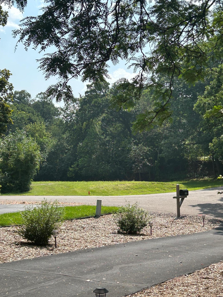1829 TIMBERLINE TRAIL
1829 Timberline Trail, Hopkins (Minnetonka), 55305, MN
-
Price: $824,900
-
Status type: For Sale
-
City: Hopkins (Minnetonka)
-
Neighborhood: Hamilton Add
Bedrooms: 5
Property Size :3409
-
Listing Agent: NST16005,NST507423
-
Property type : Single Family Residence
-
Zip code: 55305
-
Street: 1829 Timberline Trail
-
Street: 1829 Timberline Trail
Bathrooms: 3
Year: 1977
Listing Brokerage: Prem Properties Corp
FEATURES
- Range
- Refrigerator
- Washer
- Microwave
- Exhaust Fan
- Dishwasher
- Water Softener Owned
- Disposal
- Freezer
- Gas Water Heater
- Stainless Steel Appliances
DETAILS
Welcome to Timberline Trail, located in the coveted Sherwood Forest neighborhood; this home offers privacy and breathtaking views of Crane Lake and is just minutes from downtown. The elegant, freshly painted interior boasts hardwood floors and an open-concept living area with soaring vaulted ceilings. The chef's dream kitchen has granite countertops and stainless-steel appliances, including a Thermador range. The spacious main-floor primary bedroom suite features a dedicated bathroom, a walk-in closet, and a fireplace. The lower level has four large rooms that can be used for bedrooms or rec/playrooms, with one containing custom built-ins for a convenient office. Recent updates include modern mechanicals and a metal roof. The large, refurbished deck, with newly installed cable railings, accentuates the stunning lake views and offers ample space for entertaining. The professionally landscaped yard enhances the property. The home includes an oversized 3-car insulated garage with a custom wood cabinet workshop and epoxy floors. Close to walking trails and all amenities, this property is a must-see!
INTERIOR
Bedrooms: 5
Fin ft² / Living Area: 3409 ft²
Below Ground Living: 1515ft²
Bathrooms: 3
Above Ground Living: 1894ft²
-
Basement Details: Block, Egress Window(s), Finished, Slab, Sump Pump, Walkout,
Appliances Included:
-
- Range
- Refrigerator
- Washer
- Microwave
- Exhaust Fan
- Dishwasher
- Water Softener Owned
- Disposal
- Freezer
- Gas Water Heater
- Stainless Steel Appliances
EXTERIOR
Air Conditioning: Central Air,Zoned
Garage Spaces: 3
Construction Materials: N/A
Foundation Size: 1894ft²
Unit Amenities:
-
- Kitchen Window
- Deck
- Natural Woodwork
- Hardwood Floors
- Walk-In Closet
- Vaulted Ceiling(s)
- Washer/Dryer Hookup
- Exercise Room
- Panoramic View
- Cable
- Skylight
- Tile Floors
- Main Floor Primary Bedroom
- Primary Bedroom Walk-In Closet
Heating System:
-
- Forced Air
- Radiant Floor
- Fireplace(s)
- Zoned
ROOMS
| Main | Size | ft² |
|---|---|---|
| Family Room | 16.6x15 | 273.9 ft² |
| Informal Dining Room | 14.75x10 | 298.69 ft² |
| Dining Room | 13x9.75 | 198.25 ft² |
| Kitchen | 10.1x13 | 101.84 ft² |
| Bathroom | 4.8x4.8 | 21.78 ft² |
| Laundry | 8.3x4.75 | 84.56 ft² |
| Garage | 31x24 | 961 ft² |
| Foyer | 10.9x14.3 | 153.19 ft² |
| Bedroom 1 | 15.6x16.75 | 344.88 ft² |
| Primary Bathroom | 7x8.4 | 58.33 ft² |
| Walk In Closet | 7.25x10.3 | 93.1 ft² |
| Living Room | 19x13 | 361 ft² |
| Lower | Size | ft² |
|---|---|---|
| Storage | 9.41x3 | 116.84 ft² |
| Utility Room | 9.67x20.5 | 297.74 ft² |
| Bedroom 2 | 12.34x12.67 | 260.82 ft² |
| Bedroom 3 | 19x13.34 | 300.83 ft² |
| Bedroom 4 | 15.1x13.34 | 238.82 ft² |
| Bedroom 5 | 15.2x13.34 | 240.14 ft² |
| Office | 19.25x12.16 | 281.11 ft² |
| Bathroom | 8.41x7.58 | 135.1 ft² |
LOT
Acres: N/A
Lot Size Dim.: 105x273x175x373
Longitude: 44.9654
Latitude: -93.4217
Zoning: Residential-Single Family
FINANCIAL & TAXES
Tax year: 2023
Tax annual amount: $7,238
MISCELLANEOUS
Fuel System: N/A
Sewer System: City Sewer/Connected,City Sewer - In Street
Water System: City Water/Connected,City Water - In Street
ADITIONAL INFORMATION
MLS#: NST7657872
Listing Brokerage: Prem Properties Corp

ID: 3437703
Published: October 09, 2024
Last Update: October 09, 2024
Views: 25


