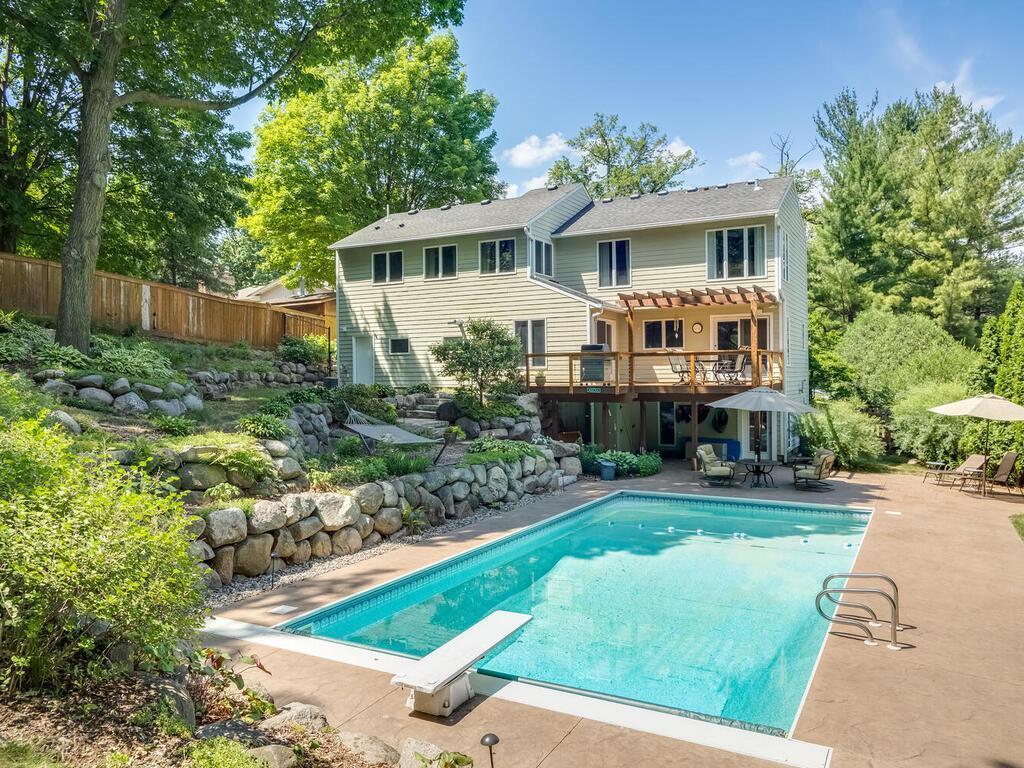18301 PRIORY LANE
18301 Priory Lane, Minnetonka, 55345, MN
-
Price: $740,000
-
Status type: For Sale
-
City: Minnetonka
-
Neighborhood: UNPLATTED 30 117 22
Bedrooms: 3
Property Size :2793
-
Listing Agent: NST16644,NST46144
-
Property type : Single Family Residence
-
Zip code: 55345
-
Street: 18301 Priory Lane
-
Street: 18301 Priory Lane
Bathrooms: 4
Year: 1970
Listing Brokerage: Edina Realty, Inc.
FEATURES
- Range
- Refrigerator
- Washer
- Dryer
- Dishwasher
DETAILS
Backyard oasis with heated in-ground pool - Ready to move in and enjoy! Desirable Minnetonka Schools. Kitchen remodeled during 2006 second story addition. Vaulted main floor living room. Large kitchen center island with solid wood cabinets, granite countertops, quaint seating area and patio doors to second story deck. Deck overlooks the private, lush, fully fenced backyard with invisible dog fence and gas-line for grill. Three bedrooms on the second story including spacious primary with 3/4 bath and walk-in closet. Walkout lower level family room opens to fully fenced backyard. New Anderson windows in 2006. Pool installed 2010/2011. Oversized heated two car garage. Multi-level, tiered backyard adds dimension and creates fun spaces for the playground set, private bonfire pit, hammock, stamped concrete patio and beautiful boulder wall complete with drain tile. Nicely landscaped. Large gorgeous trees surround providing privacy, shade and views of nature. Well maintained throughout.
INTERIOR
Bedrooms: 3
Fin ft² / Living Area: 2793 ft²
Below Ground Living: 777ft²
Bathrooms: 4
Above Ground Living: 2016ft²
-
Basement Details: Walkout, Full, Finished, Daylight/Lookout Windows, Egress Window(s), Storage Space,
Appliances Included:
-
- Range
- Refrigerator
- Washer
- Dryer
- Dishwasher
EXTERIOR
Air Conditioning: Central Air
Garage Spaces: 2
Construction Materials: N/A
Foundation Size: 967ft²
Unit Amenities:
-
- Patio
- Kitchen Window
- Deck
- Natural Woodwork
- Hardwood Floors
- Ceiling Fan(s)
- Walk-In Closet
- Vaulted Ceiling(s)
- Washer/Dryer Hookup
- Kitchen Center Island
- Master Bedroom Walk-In Closet
- Tile Floors
Heating System:
-
- Forced Air
ROOMS
| Main | Size | ft² |
|---|---|---|
| Living Room | 19x17 | 361 ft² |
| Dining Room | 19x13 | 361 ft² |
| Kitchen | 17x16 | 289 ft² |
| Deck | 18x12 | 324 ft² |
| Lower | Size | ft² |
|---|---|---|
| Family Room | 20x12 | 400 ft² |
| Office | 12x08 | 144 ft² |
| Game Room | 26x9 | 676 ft² |
| Laundry | 8x5 | 64 ft² |
| Storage | 18x7 | 324 ft² |
| Patio | 20x18 | 400 ft² |
| Upper | Size | ft² |
|---|---|---|
| Bedroom 1 | 21x15 | 441 ft² |
| Bedroom 2 | 15x13 | 225 ft² |
| Bedroom 3 | 15x11 | 225 ft² |
LOT
Acres: N/A
Lot Size Dim.: irregular
Longitude: 44.9182
Latitude: -93.5122
Zoning: Residential-Single Family
FINANCIAL & TAXES
Tax year: 2022
Tax annual amount: $7,230
MISCELLANEOUS
Fuel System: N/A
Sewer System: City Sewer/Connected
Water System: City Water/Connected
ADITIONAL INFORMATION
MLS#: NST6225546
Listing Brokerage: Edina Realty, Inc.

ID: 949697
Published: July 07, 2022
Last Update: July 07, 2022
Views: 69









































