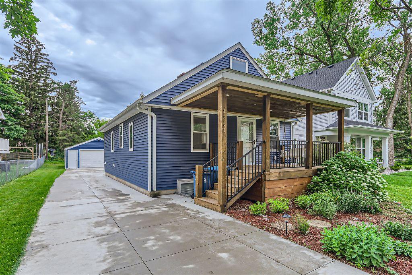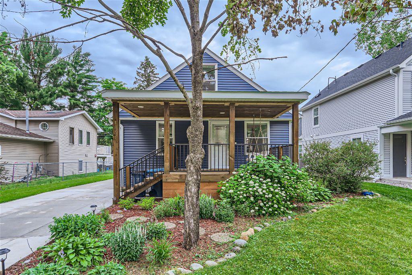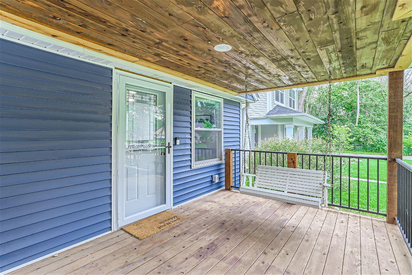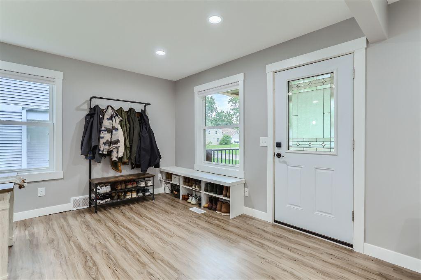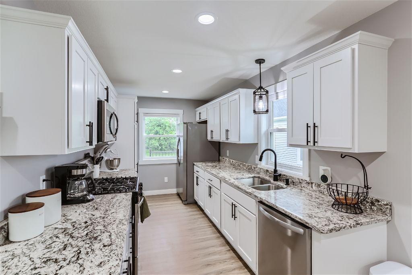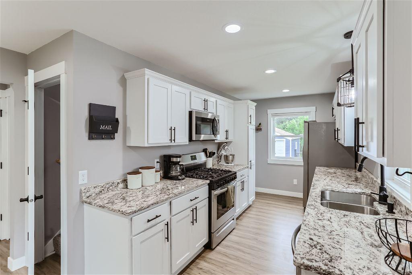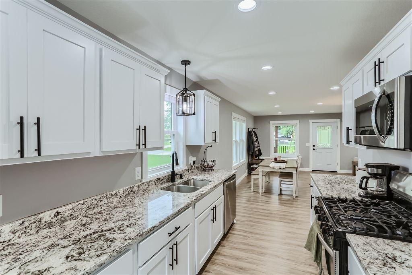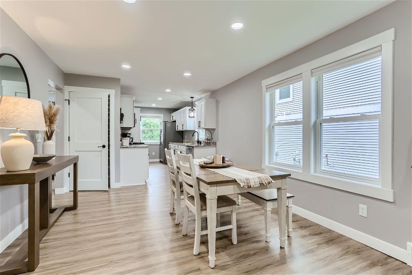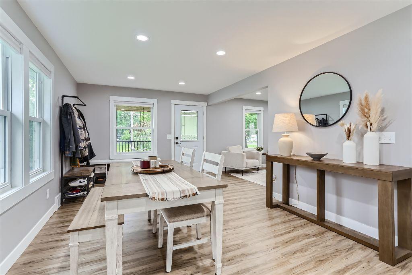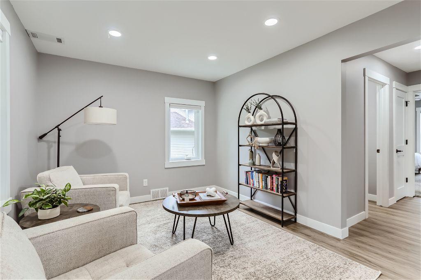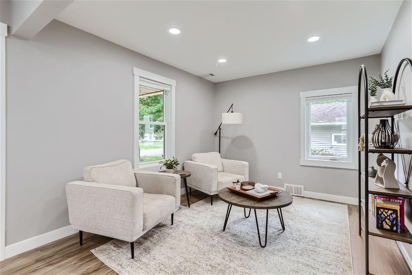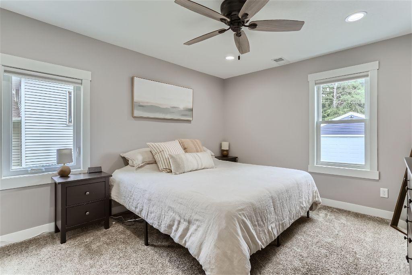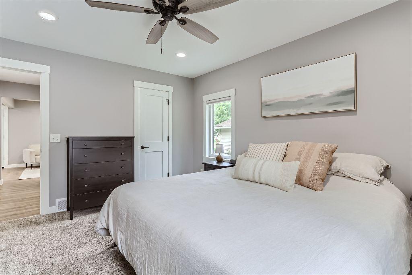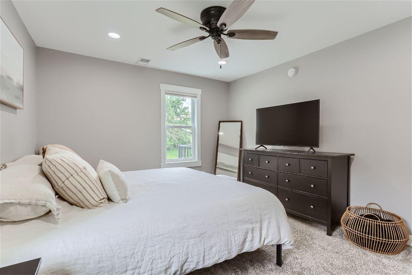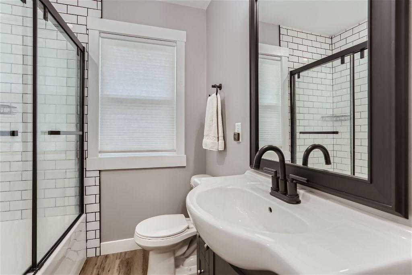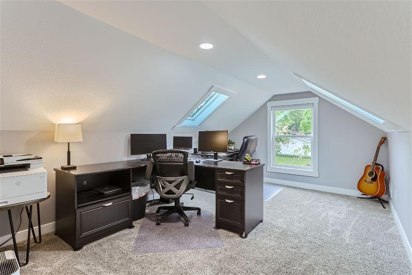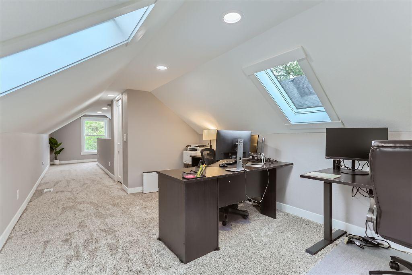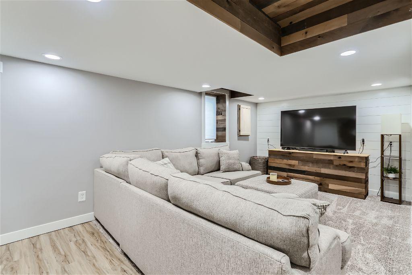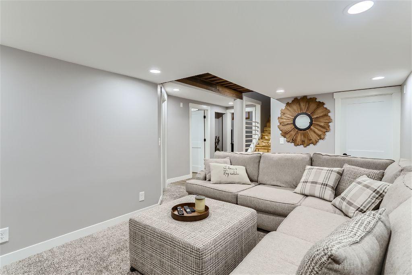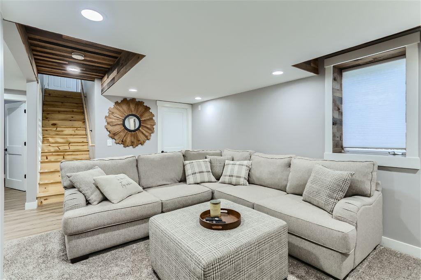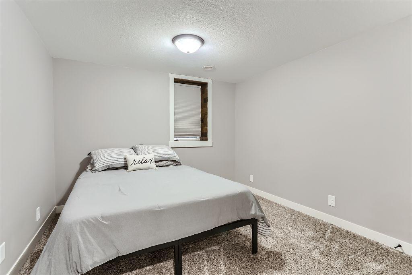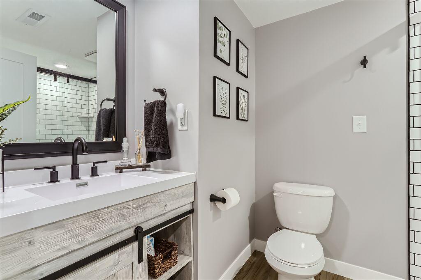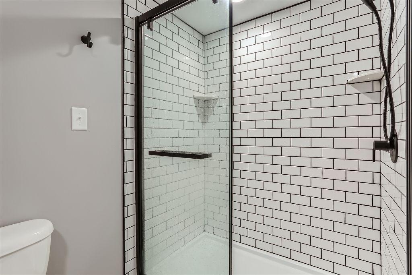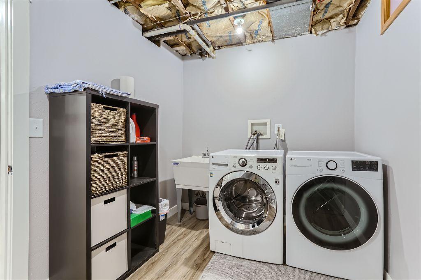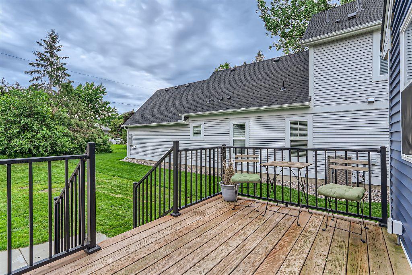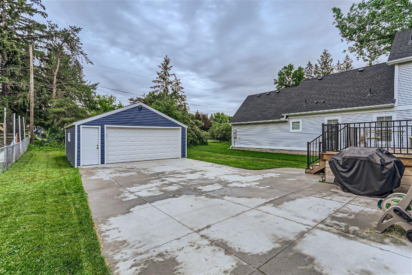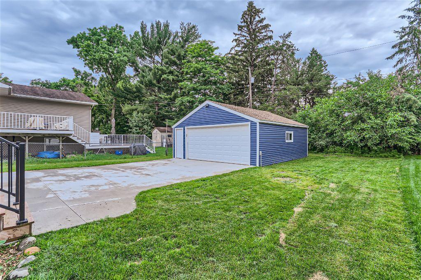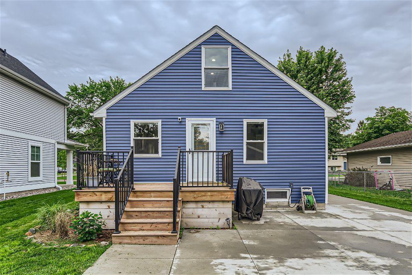1831 CLARENCE STREET
1831 Clarence Street, White Bear Lake, 55110, MN
-
Price: $419,900
-
Status type: For Sale
-
City: White Bear Lake
-
Neighborhood: Ramaleys Park, White Bear, Lak
Bedrooms: 3
Property Size :1672
-
Listing Agent: NST17994,NST87057
-
Property type : Single Family Residence
-
Zip code: 55110
-
Street: 1831 Clarence Street
-
Street: 1831 Clarence Street
Bathrooms: 2
Year: 1951
Listing Brokerage: RE/MAX Results
FEATURES
- Range
- Refrigerator
- Microwave
- Dishwasher
DETAILS
Stunning and beautiful! This 1.5 story home has been updated from roof to the basement. You will love the modern kitchen w/ Granite countertops, stainless steel appliances, and modern fixtures. There is a bedroom and an updated bathroom on the main floor. Be sure to notice the upgraded plumbing fixtures! The living room faces the front of the home and walks out to the covered porch. An additional deck is off the back as well as a large patio area. The spacious upper level bedroom is large enough to be another living area if desired. The lower level is also finished w/ a family room, bedroom, and bathroom. A large 2 car garage was also updated. The yard was professionally landscaped and looks beautiful. The location is great! Just a couple of blocks to the lake and a couple of minutes to 35. Dont wait.
INTERIOR
Bedrooms: 3
Fin ft² / Living Area: 1672 ft²
Below Ground Living: 516ft²
Bathrooms: 2
Above Ground Living: 1156ft²
-
Basement Details: Daylight/Lookout Windows, Drain Tiled, Drainage System, Egress Window(s), Finished, Full, Sump Pump,
Appliances Included:
-
- Range
- Refrigerator
- Microwave
- Dishwasher
EXTERIOR
Air Conditioning: Central Air
Garage Spaces: 2
Construction Materials: N/A
Foundation Size: 864ft²
Unit Amenities:
-
- Porch
- Ceiling Fan(s)
- Walk-In Closet
- Washer/Dryer Hookup
- Paneled Doors
- Main Floor Primary Bedroom
- Primary Bedroom Walk-In Closet
Heating System:
-
- Forced Air
ROOMS
| Main | Size | ft² |
|---|---|---|
| Living Room | 10X11 | 100 ft² |
| Dining Room | 19X11 | 361 ft² |
| Kitchen | 14X8 | 196 ft² |
| Bedroom 1 | 13X11 | 169 ft² |
| Lower | Size | ft² |
|---|---|---|
| Family Room | 19X15 | 361 ft² |
| Bedroom 3 | 12X11 | 144 ft² |
| Upper | Size | ft² |
|---|---|---|
| Bedroom 2 | 14X10 | 196 ft² |
LOT
Acres: N/A
Lot Size Dim.: 50x148
Longitude: 45.0785
Latitude: -93.0237
Zoning: Residential-Single Family
FINANCIAL & TAXES
Tax year: 2023
Tax annual amount: $3,426
MISCELLANEOUS
Fuel System: N/A
Sewer System: City Sewer/Connected
Water System: City Water/Connected
ADITIONAL INFORMATION
MLS#: NST7608809
Listing Brokerage: RE/MAX Results

ID: 3108500
Published: June 29, 2024
Last Update: June 29, 2024
Views: 9


