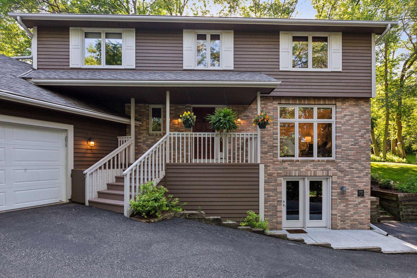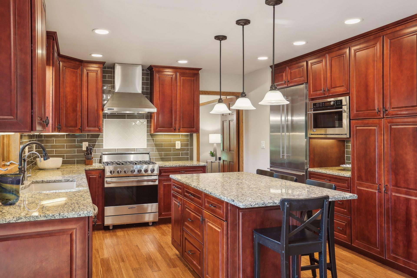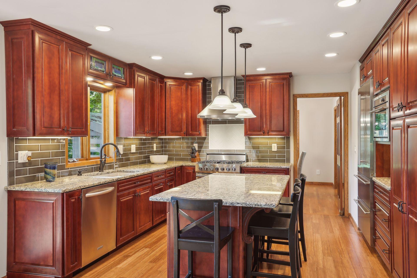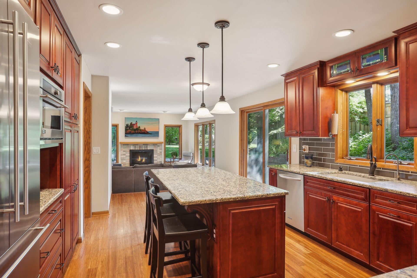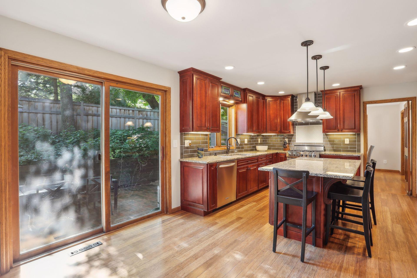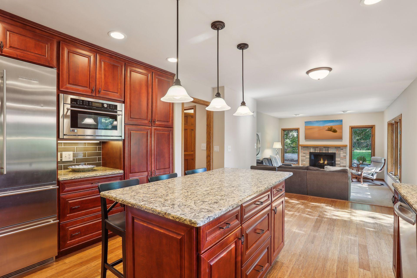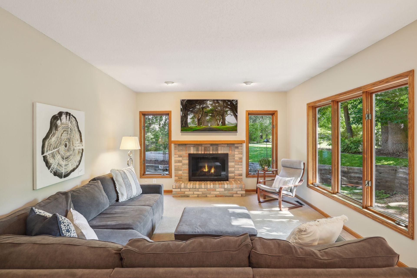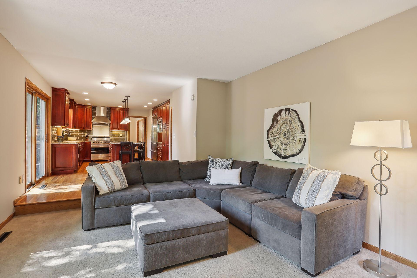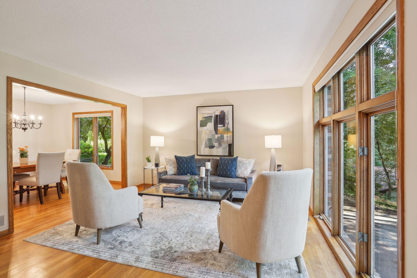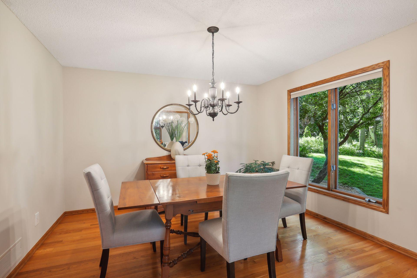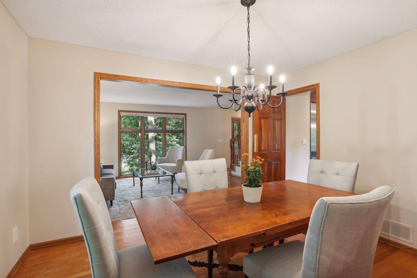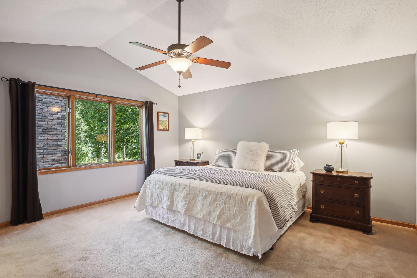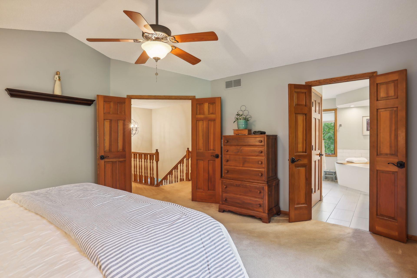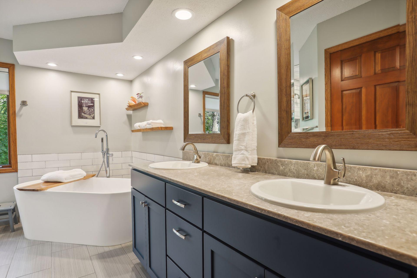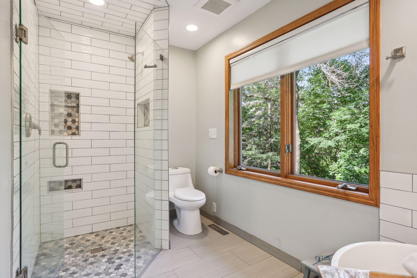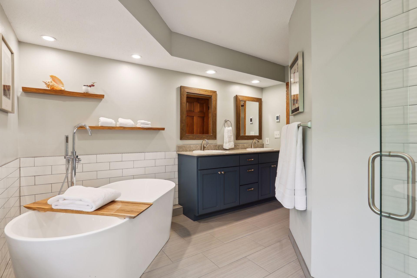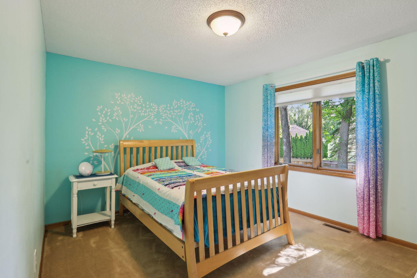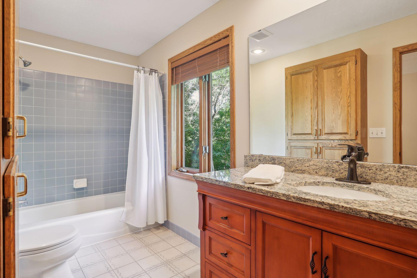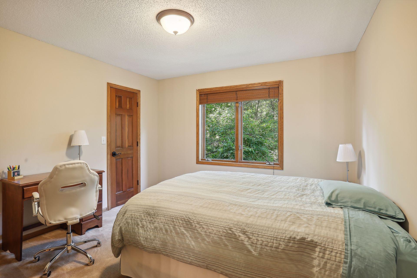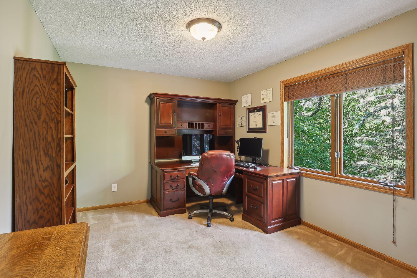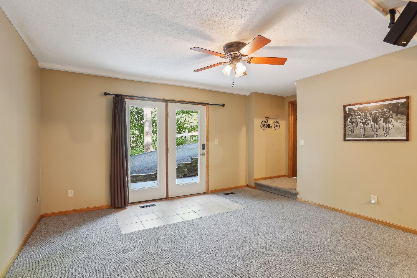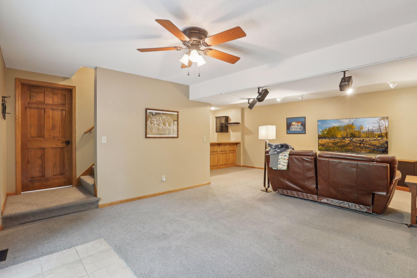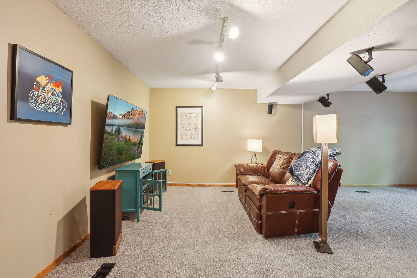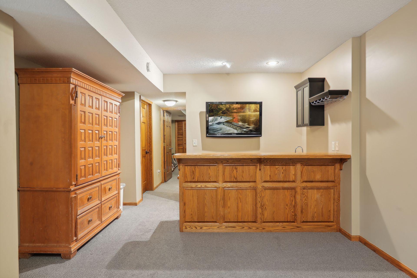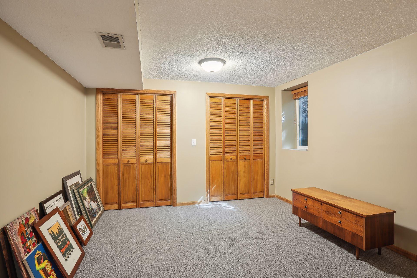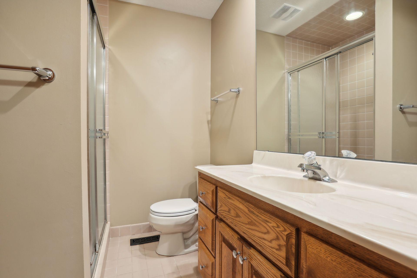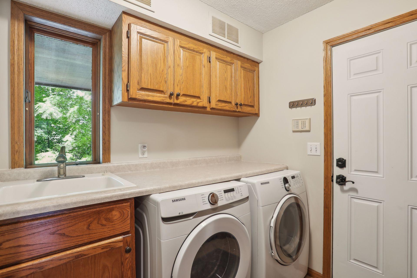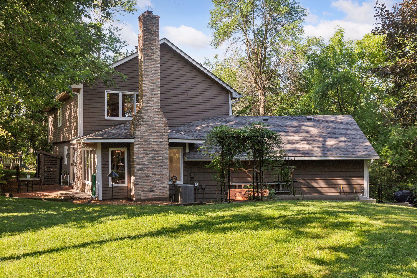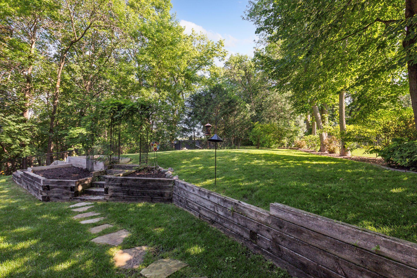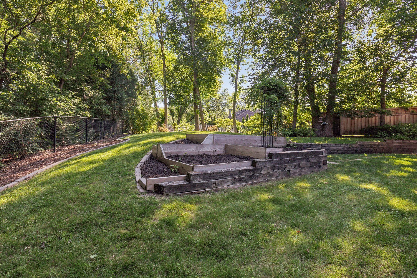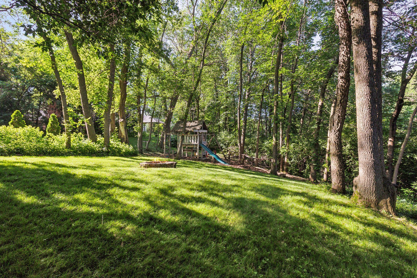18310 5TH AVENUE
18310 5th Avenue, Minneapolis (Plymouth), 55447, MN
-
Price: $835,000
-
Status type: For Sale
-
City: Minneapolis (Plymouth)
-
Neighborhood: Ferndale North
Bedrooms: 5
Property Size :3210
-
Listing Agent: NST49293,NST94256
-
Property type : Single Family Residence
-
Zip code: 55447
-
Street: 18310 5th Avenue
-
Street: 18310 5th Avenue
Bathrooms: 4
Year: 1987
Listing Brokerage: Compass
FEATURES
- Range
- Refrigerator
- Washer
- Dryer
- Microwave
- Exhaust Fan
- Dishwasher
- Disposal
- Stainless Steel Appliances
DETAILS
Located in the highly sought-after neighborhood of Ferndale North, this 5BR/4BA home is move-in ready! Positioned at the end of a cul-de-sac and nestled in a park-like setting, the home has had great improvements over the recent years including updated primary ensuite bath, new roof, garage door, and AC, plus front patio/walkway. New driveway to be installed in the near future. Kitchen features granite counters, SS appliances, center island for prep/casual dining, plus room for informal dining. Main level family room and formal living/dining areas provide plenty of room for gathering and relaxing. Upper level is home to the primary bedroom with beautiful spa-like bath, plus three additional bedrooms. Walk-out lower level offers a rec room area with wet bar and the home's 5th bedroom. Oversized windows throughout the home bring in natural light and provide pretty views of the outside. Great space outside for relaxing and playing. Walk to nearby Luce Line Trail and downtown Wayzata.
INTERIOR
Bedrooms: 5
Fin ft² / Living Area: 3210 ft²
Below Ground Living: 956ft²
Bathrooms: 4
Above Ground Living: 2254ft²
-
Basement Details: Egress Window(s), Finished, Full,
Appliances Included:
-
- Range
- Refrigerator
- Washer
- Dryer
- Microwave
- Exhaust Fan
- Dishwasher
- Disposal
- Stainless Steel Appliances
EXTERIOR
Air Conditioning: Central Air
Garage Spaces: 2
Construction Materials: N/A
Foundation Size: 1126ft²
Unit Amenities:
-
- Kitchen Window
- Hardwood Floors
- Ceiling Fan(s)
- Kitchen Center Island
- Wet Bar
Heating System:
-
- Forced Air
ROOMS
| Main | Size | ft² |
|---|---|---|
| Living Room | 15x13 | 225 ft² |
| Dining Room | 11x13 | 121 ft² |
| Kitchen | 20x13 | 400 ft² |
| Family Room | n/a | 0 ft² |
| Informal Dining Room | n/a | 0 ft² |
| Upper | Size | ft² |
|---|---|---|
| Bedroom 1 | 16x14 | 256 ft² |
| Bedroom 2 | 13x11 | 169 ft² |
| Bedroom 3 | 13x11 | 169 ft² |
| Bedroom 4 | 12x12 | 144 ft² |
| Lower | Size | ft² |
|---|---|---|
| Bedroom 5 | 13x12 | 169 ft² |
| Recreation Room | 14x24 | 196 ft² |
| Bar/Wet Bar Room | 9x12 | 81 ft² |
LOT
Acres: N/A
Lot Size Dim.: 24x176x198x151x24
Longitude: 44.9825
Latitude: -93.5122
Zoning: Residential-Single Family
FINANCIAL & TAXES
Tax year: 2024
Tax annual amount: $7,273
MISCELLANEOUS
Fuel System: N/A
Sewer System: City Sewer/Connected
Water System: City Water/Connected
ADITIONAL INFORMATION
MLS#: NST7601812
Listing Brokerage: Compass

ID: 3098885
Published: June 27, 2024
Last Update: June 27, 2024
Views: 7


