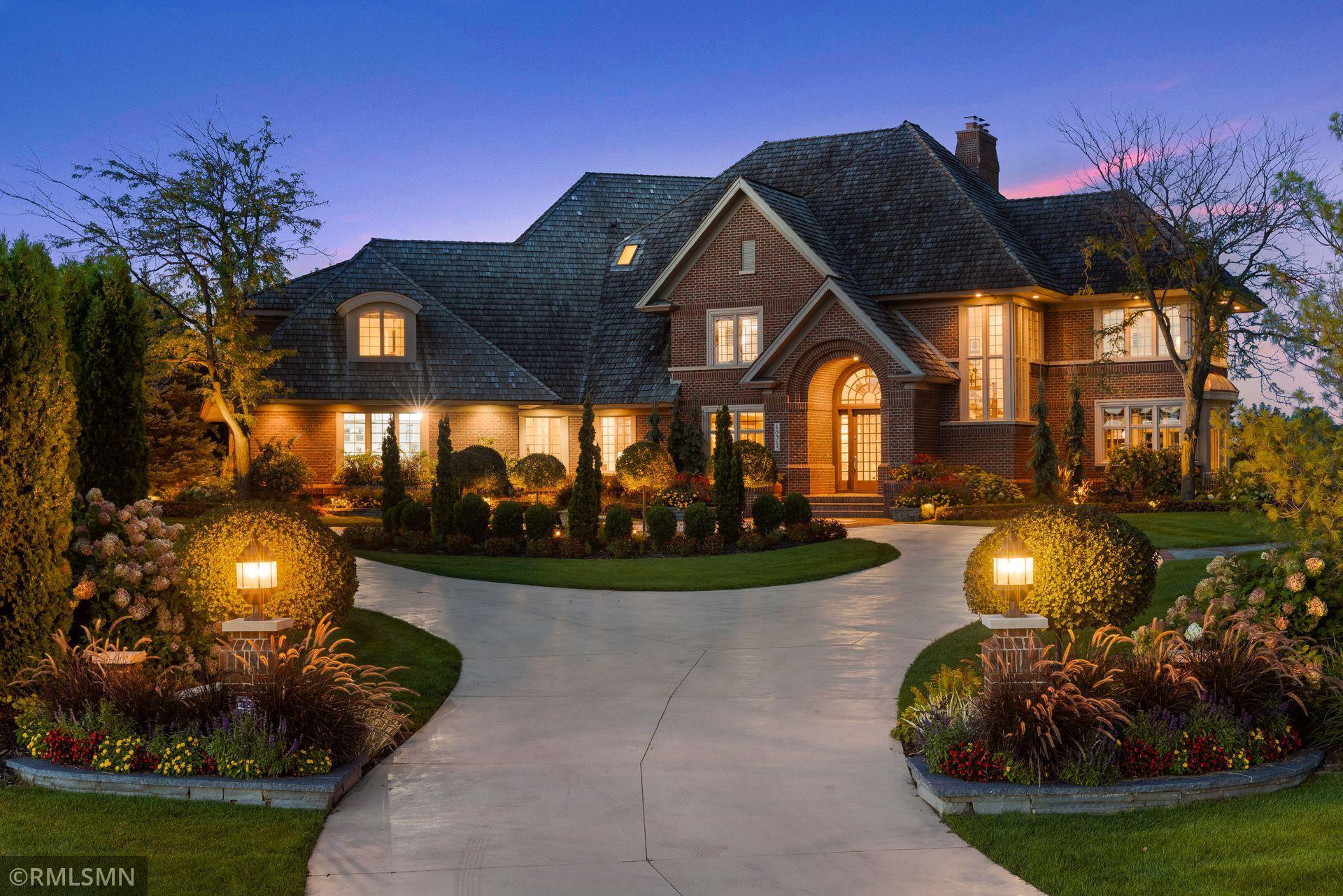18313 NICKLAUS WAY
18313 Nicklaus Way, Eden Prairie, 55347, MN
-
Price: $3,299,900
-
Status type: For Sale
-
City: Eden Prairie
-
Neighborhood: Bearpath
Bedrooms: 6
Property Size :10582
-
Listing Agent: NST16731,NST58962
-
Property type : Single Family Residence
-
Zip code: 55347
-
Street: 18313 Nicklaus Way
-
Street: 18313 Nicklaus Way
Bathrooms: 7
Year: 1996
Listing Brokerage: Coldwell Banker Burnet
FEATURES
- Range
- Refrigerator
- Washer
- Dryer
- Microwave
- Exhaust Fan
- Dishwasher
- Water Softener Owned
- Disposal
- Freezer
- Cooktop
- Indoor Grill
- Humidifier
- Water Filtration System
- Gas Water Heater
DETAILS
Bearpath's FINEST! Stunning Street Of Dreams Award winning Cudd brick 2 story, perched on the most desirable 1+ acre lot you will find! Sweeping views throughout and designed for family and entertaining! Main level boasts 2 Story Great Room w/FP, stunning HW floors, floor to ceiling windows and bright open plan. Gourmet kitchen includes chef grade appliances, huge center island, wine bar, and opens to 3 season porch, sunroom, and new deck. Upper level includes luxurious Owner's Suite with laundry, and 4 bedrooms with en suite baths, plus bonus room. Private backyard paradise features fabulous pool and spa, expansive and newly stained patio, arboretum like landscaping, large firepit with waterfall and abundant spaces. Spectacular lower level includes home theater, family room w/wet bar, game room, Connoisseur's Delight cigar and tasting room with hidden TV and industrial ventilation, screen porch, and walks out to spa/pool area. 8 car heated garage parking! This home has it all!
INTERIOR
Bedrooms: 6
Fin ft² / Living Area: 10582 ft²
Below Ground Living: 3666ft²
Bathrooms: 7
Above Ground Living: 6916ft²
-
Basement Details: Walkout, Full, Finished, Drain Tiled, Sump Pump, Daylight/Lookout Windows, Egress Window(s),
Appliances Included:
-
- Range
- Refrigerator
- Washer
- Dryer
- Microwave
- Exhaust Fan
- Dishwasher
- Water Softener Owned
- Disposal
- Freezer
- Cooktop
- Indoor Grill
- Humidifier
- Water Filtration System
- Gas Water Heater
EXTERIOR
Air Conditioning: Central Air
Garage Spaces: 8
Construction Materials: N/A
Foundation Size: 3859ft²
Unit Amenities:
-
- Patio
- Kitchen Window
- Deck
- Porch
- Hardwood Floors
- Sun Room
- Ceiling Fan(s)
- Walk-In Closet
- Vaulted Ceiling(s)
- Security System
- Exercise Room
- Hot Tub
- Sauna
- Paneled Doors
- Skylight
- Kitchen Center Island
- Master Bedroom Walk-In Closet
- Wet Bar
- Tile Floors
Heating System:
-
- Forced Air
- Radiant Floor
ROOMS
| Main | Size | ft² |
|---|---|---|
| Living Room | 26 x 21 | 676 ft² |
| Dining Room | 17 x 14 | 289 ft² |
| Kitchen | 23 x 23 | 529 ft² |
| Three Season Porch | 23x15 | 529 ft² |
| Office | 18x14 | 324 ft² |
| Deck | 24x20 | 576 ft² |
| Lower | Size | ft² |
|---|---|---|
| Family Room | 40 x 44 | 1600 ft² |
| Bedroom 6 | 21x15 | 441 ft² |
| Upper | Size | ft² |
|---|---|---|
| Bedroom 1 | 30 x 22 | 900 ft² |
| Bedroom 2 | 24 x 14 | 576 ft² |
| Bedroom 3 | 21x13 | 441 ft² |
| Bedroom 4 | 19x13 | 361 ft² |
| Bedroom 5 | 21x15 | 441 ft² |
| Bonus Room | 23x23 | 529 ft² |
LOT
Acres: N/A
Lot Size Dim.: irregular
Longitude: 44.8428
Latitude: -93.5094
Zoning: Residential-Single Family
FINANCIAL & TAXES
Tax year: 2021
Tax annual amount: $28,797
MISCELLANEOUS
Fuel System: N/A
Sewer System: City Sewer/Connected,City Sewer - In Street
Water System: City Water/Connected,City Water - In Street
ADITIONAL INFORMATION
MLS#: NST6080716
Listing Brokerage: Coldwell Banker Burnet

ID: 233937
Published: September 03, 2021
Last Update: September 03, 2021
Views: 139









































































































