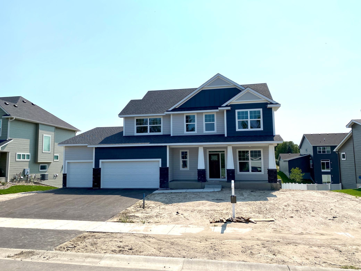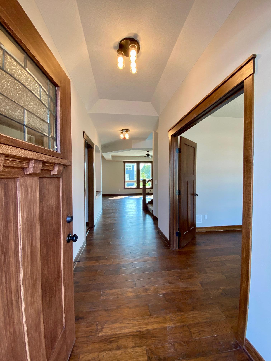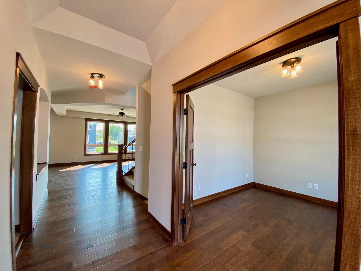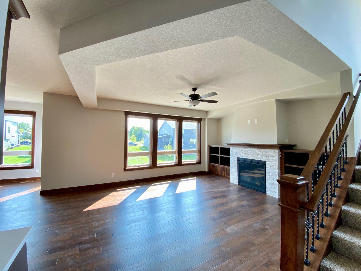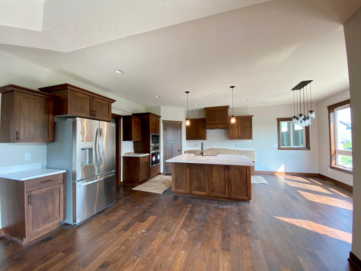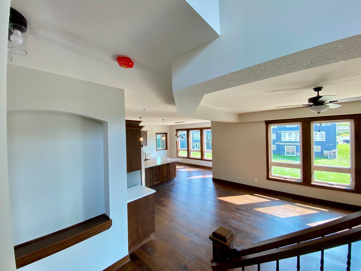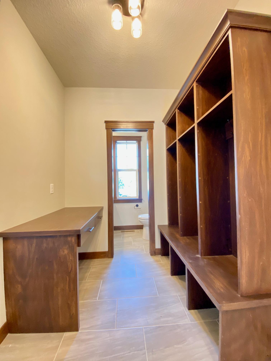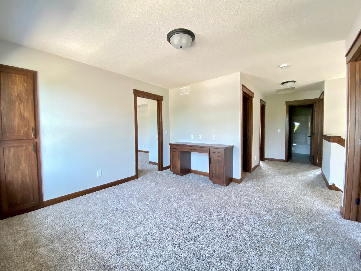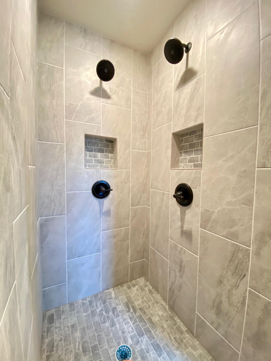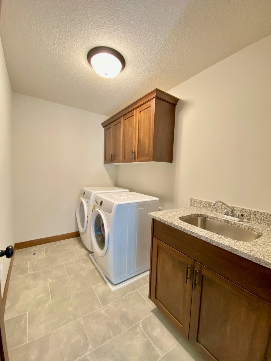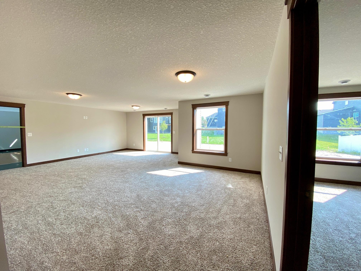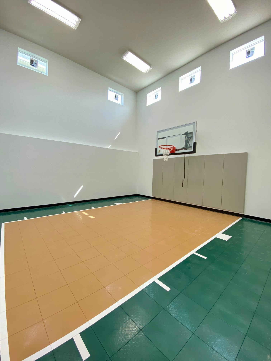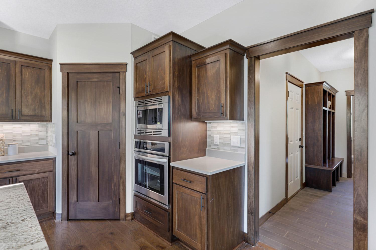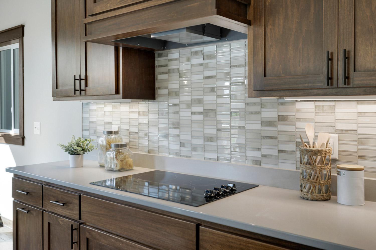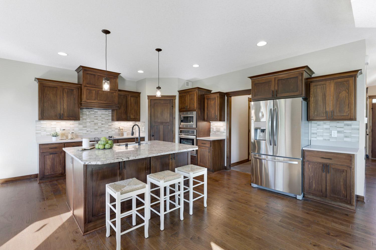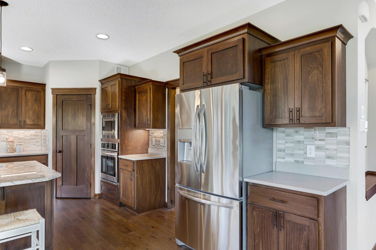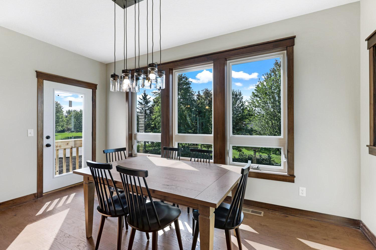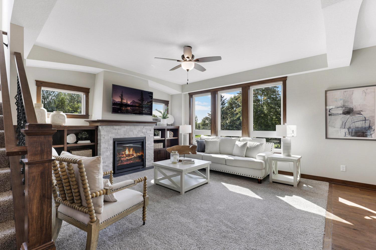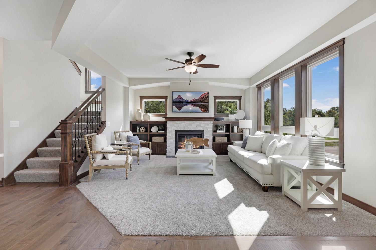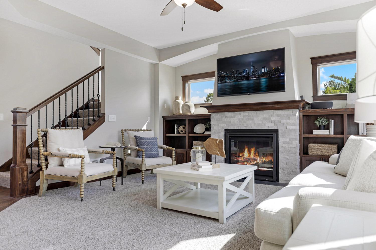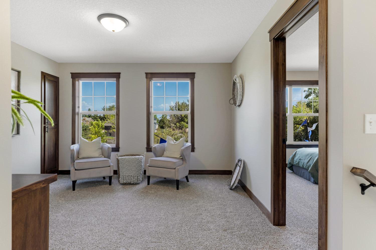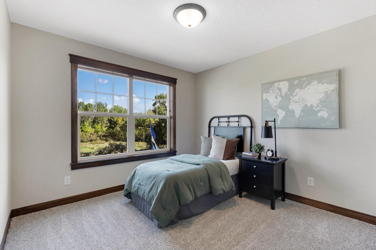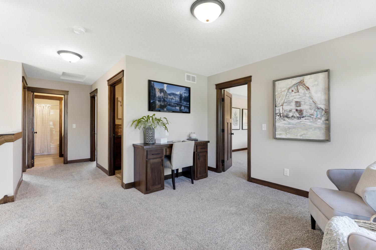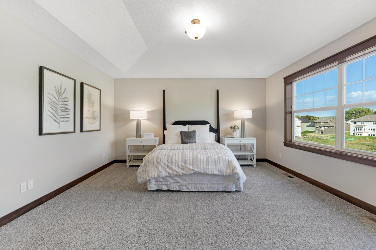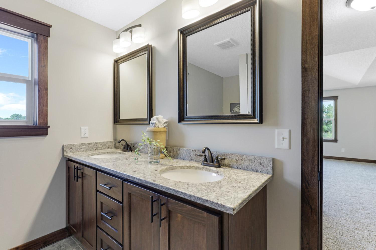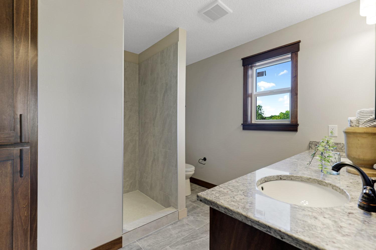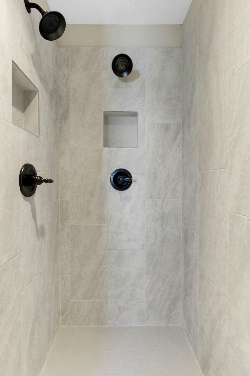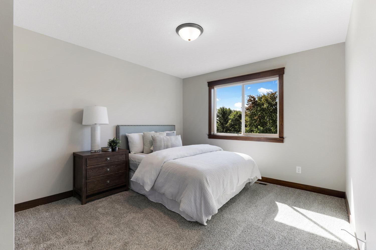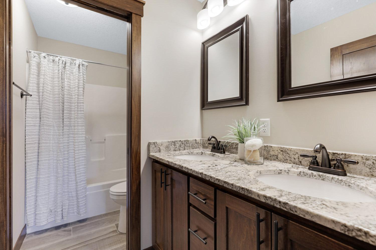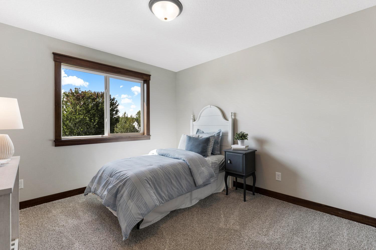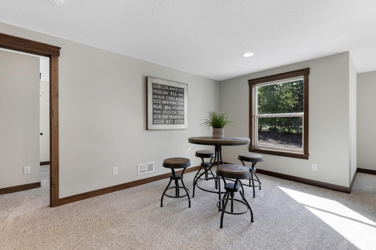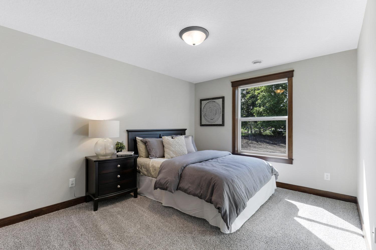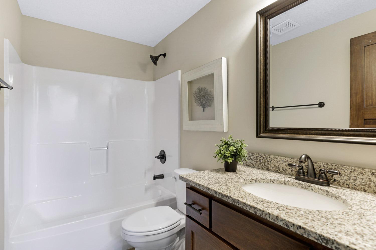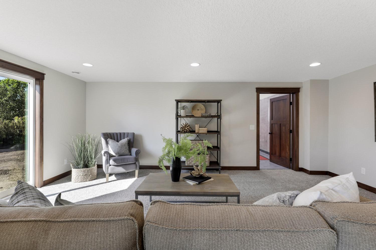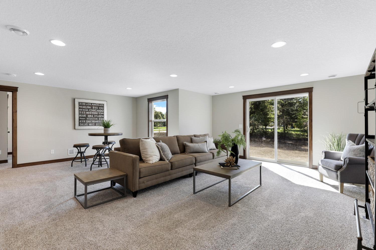1832 OLD MILL COURT
1832 Old Mill Court, Centerville, 55038, MN
-
Price: $781,900
-
Status type: For Sale
-
City: Centerville
-
Neighborhood: Old Mill Estates
Bedrooms: 5
Property Size :3784
-
Listing Agent: NST21044,NST49157
-
Property type : Single Family Residence
-
Zip code: 55038
-
Street: 1832 Old Mill Court
-
Street: 1832 Old Mill Court
Bathrooms: 4
Year: 2023
Listing Brokerage: RE/MAX Advantage Plus
FEATURES
- Refrigerator
- Microwave
- Exhaust Fan
- Dishwasher
- Disposal
- Cooktop
- Wall Oven
- Humidifier
- Air-To-Air Exchanger
DETAILS
Home qualifies for 4.99% financing with our preferred lender! Love sports? Check out our Jamestown Sport Court two story on an amazing walk-out lot featuring 5 bedrooms, 4 bathrooms, primary suite with dual closets and a private bath with walk-in tiled shower and double vanity, convenient upper level laundry and loft, main floor office/den with French doors, cozy family room with stone front gas fireplace and built-in bookcases, gourmet kitchen with corner walk-in pantry and oversized center island with breakfast bar, farmhouse sink, granite countertops, hardwood/tiled floors, knock down ceilings, 3 panel solid core doors, decorative niche and much more! The walk-out lower level has an amazing fully-finished sport court along with a large family room and another bedroom and bathroom. We have many home sites, plans and developments to choose from. Set up a meeting to design your dream home today.
INTERIOR
Bedrooms: 5
Fin ft² / Living Area: 3784 ft²
Below Ground Living: 1220ft²
Bathrooms: 4
Above Ground Living: 2564ft²
-
Basement Details: Drainage System, Finished, Full, Concrete, Sump Pump, Walkout,
Appliances Included:
-
- Refrigerator
- Microwave
- Exhaust Fan
- Dishwasher
- Disposal
- Cooktop
- Wall Oven
- Humidifier
- Air-To-Air Exchanger
EXTERIOR
Air Conditioning: Central Air
Garage Spaces: 3
Construction Materials: N/A
Foundation Size: 1192ft²
Unit Amenities:
-
- Porch
- Natural Woodwork
- Hardwood Floors
- Ceiling Fan(s)
- Walk-In Closet
- Vaulted Ceiling(s)
- Washer/Dryer Hookup
- Paneled Doors
- Kitchen Center Island
- French Doors
- Tile Floors
- Primary Bedroom Walk-In Closet
Heating System:
-
- Forced Air
- Fireplace(s)
ROOMS
| Main | Size | ft² |
|---|---|---|
| Foyer | 6X10 | 36 ft² |
| Office | 10X11 | 100 ft² |
| Great Room | 18X16 | 324 ft² |
| Kitchen | 16X16 | 256 ft² |
| Dining Room | 16X6 | 256 ft² |
| Porch | 6X26 | 36 ft² |
| Upper | Size | ft² |
|---|---|---|
| Bedroom 1 | 15X15 | 225 ft² |
| Bedroom 2 | 12X12 | 144 ft² |
| Bedroom 3 | 12X13 | 144 ft² |
| Bedroom 4 | 12X13 | 144 ft² |
| Laundry | 7X9 | 49 ft² |
| Loft | 8X12 | 64 ft² |
| Lower | Size | ft² |
|---|---|---|
| Bedroom 5 | 12X10 | 144 ft² |
| Athletic Court | 21X20 | 441 ft² |
LOT
Acres: N/A
Lot Size Dim.: 85X135
Longitude: 45.1742
Latitude: -93.0504
Zoning: Residential-Single Family
FINANCIAL & TAXES
Tax year: 2023
Tax annual amount: $1,452
MISCELLANEOUS
Fuel System: N/A
Sewer System: City Sewer/Connected
Water System: City Water/Connected
ADITIONAL INFORMATION
MLS#: NST7328690
Listing Brokerage: RE/MAX Advantage Plus

ID: 2654017
Published: February 05, 2024
Last Update: February 05, 2024
Views: 56


