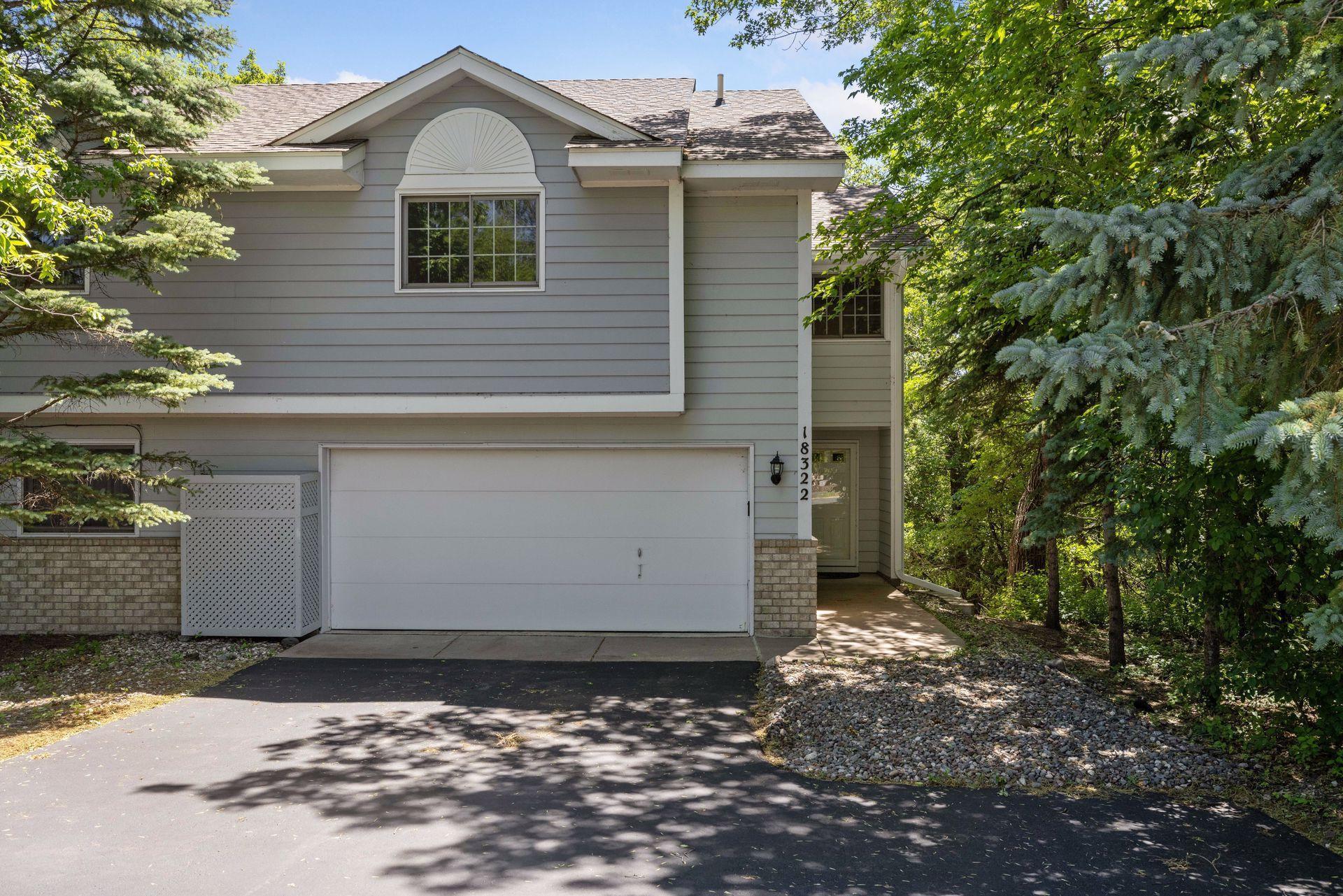18322 CASCADE DRIVE
18322 Cascade Drive, Eden Prairie, 55347, MN
-
Price: $315,000
-
Status type: For Sale
-
City: Eden Prairie
-
Neighborhood: Condo 0674 Cascade Condo
Bedrooms: 2
Property Size :1775
-
Listing Agent: NST16633,NST53597
-
Property type : Townhouse Side x Side
-
Zip code: 55347
-
Street: 18322 Cascade Drive
-
Street: 18322 Cascade Drive
Bathrooms: 2
Year: 1992
Listing Brokerage: Coldwell Banker Burnet
FEATURES
- Range
- Refrigerator
- Washer
- Dryer
- Microwave
- Exhaust Fan
- Dishwasher
- Disposal
- Gas Water Heater
DETAILS
Great end unit townhome with wooded setting and convenient to everything! Unit has private driveway, vaulted ceiling and skylight, huge kitchen with granite counter tops. Master BR with large walk in closet, attached bath with separate shower and jacuzzi tub, bath is very spacious with large close. Family room with fireplace surrounded by shelving, private screened in porch looks out to woods and wetlands. Deck is off LR and feels like you are in a treehouse. Loft space could easily be transformed to 3rd bedroom. Unit is near major roads but surrounded by woods. Very private and pretty setting. Unit has fresh paint in and out, neutral decor and newer appliances. Easy to show. This development has only 18 units and is privately managed.
INTERIOR
Bedrooms: 2
Fin ft² / Living Area: 1775 ft²
Below Ground Living: 575ft²
Bathrooms: 2
Above Ground Living: 1200ft²
-
Basement Details: Block, Finished, Full, Storage Space, Walkout,
Appliances Included:
-
- Range
- Refrigerator
- Washer
- Dryer
- Microwave
- Exhaust Fan
- Dishwasher
- Disposal
- Gas Water Heater
EXTERIOR
Air Conditioning: Central Air
Garage Spaces: 2
Construction Materials: N/A
Foundation Size: 1200ft²
Unit Amenities:
-
- Deck
- Porch
- Natural Woodwork
- Ceiling Fan(s)
- Walk-In Closet
- Vaulted Ceiling(s)
- Washer/Dryer Hookup
- Skylight
- Master Bedroom Walk-In Closet
Heating System:
-
- Forced Air
ROOMS
| Main | Size | ft² |
|---|---|---|
| Deck | 13.5x9 | 181.13 ft² |
| Dining Room | 13x11.5 | 148.42 ft² |
| Kitchen | 11.5x11.5 | 130.34 ft² |
| Living Room | 16x13.5 | 214.67 ft² |
| Lower | Size | ft² |
|---|---|---|
| Family Room | 16x12.5 | 198.67 ft² |
| Porch | 15.5x10 | 238.96 ft² |
| Bedroom 2 | 11x10.5 | 114.58 ft² |
| Upper | Size | ft² |
|---|---|---|
| Bedroom 1 | 14.5x12 | 209.04 ft² |
| Loft | 10x10 | 100 ft² |
LOT
Acres: N/A
Lot Size Dim.: common
Longitude: 44.86
Latitude: -93.5108
Zoning: Residential-Single Family
FINANCIAL & TAXES
Tax year: 2022
Tax annual amount: $3,021
MISCELLANEOUS
Fuel System: N/A
Sewer System: City Sewer/Connected
Water System: City Water/Connected
ADITIONAL INFORMATION
MLS#: NST7111931
Listing Brokerage: Coldwell Banker Burnet

ID: 1126091
Published: June 19, 2022
Last Update: June 19, 2022
Views: 62






