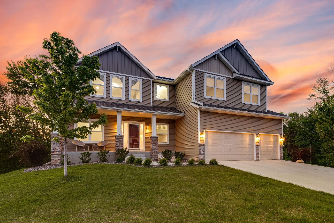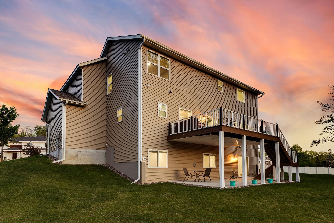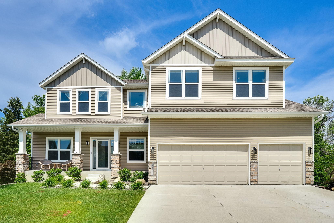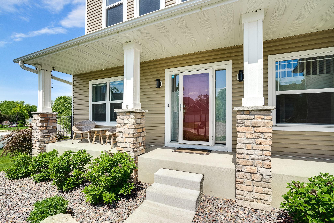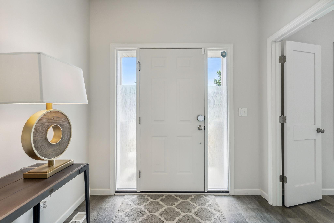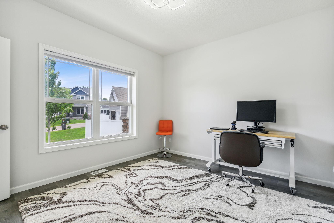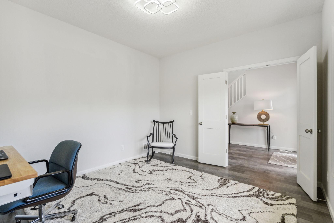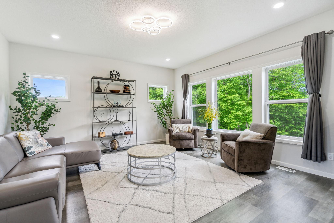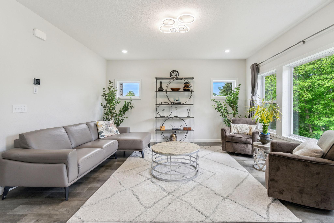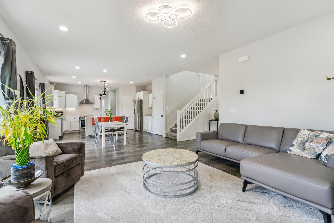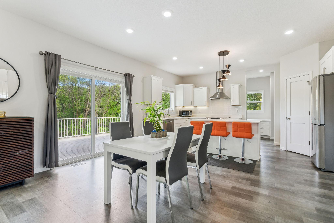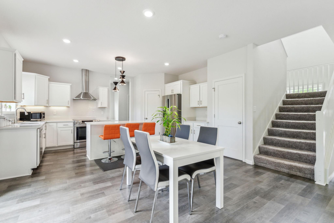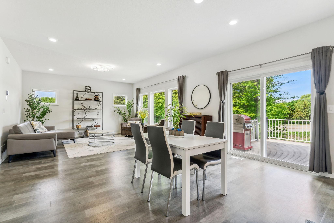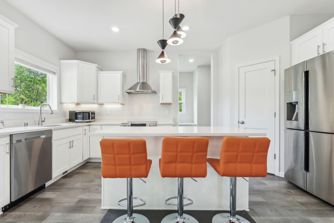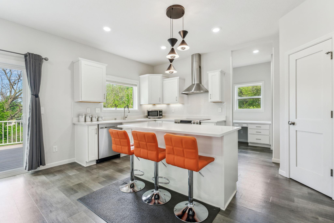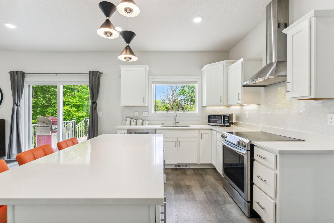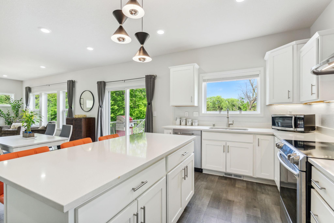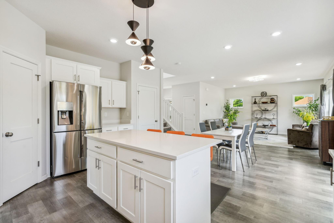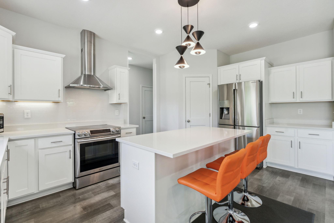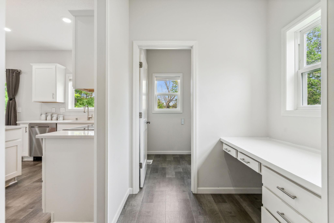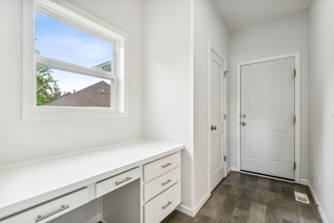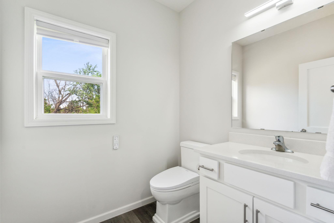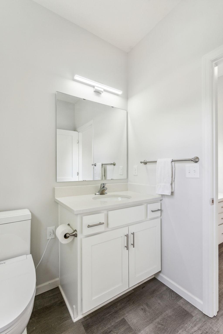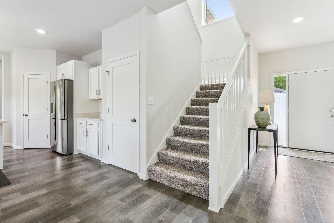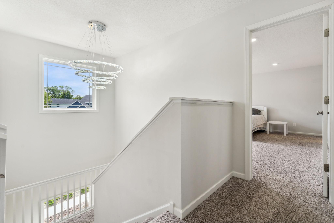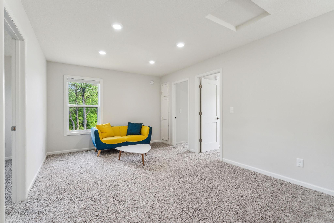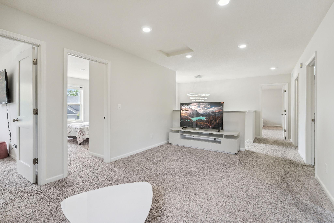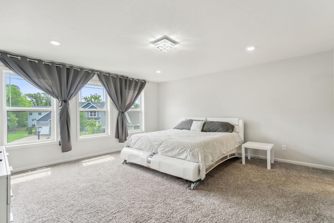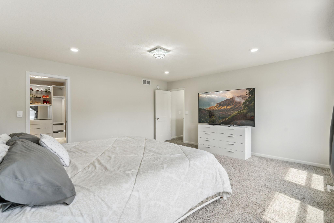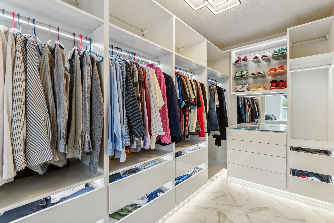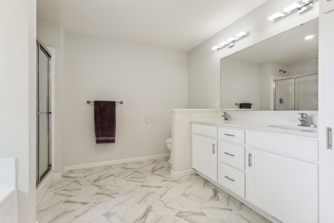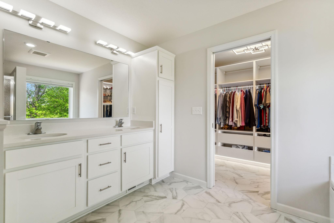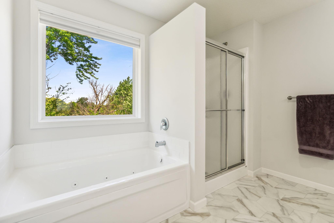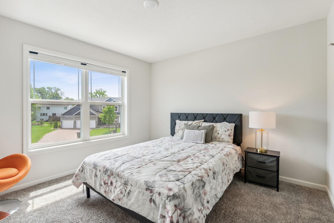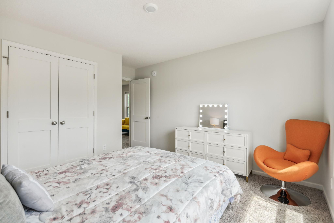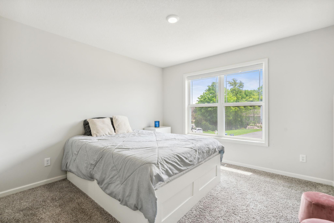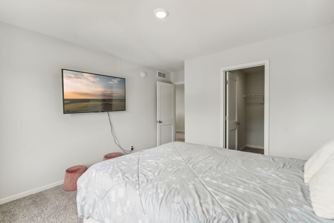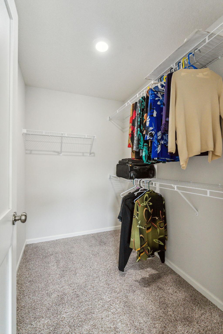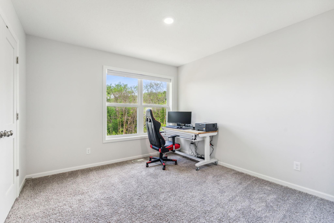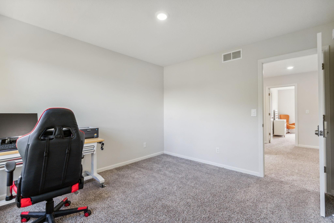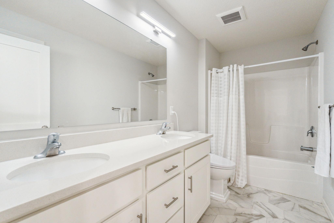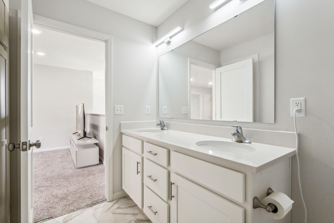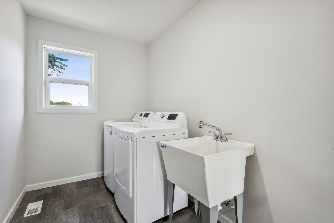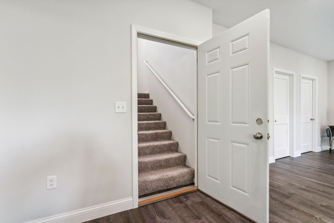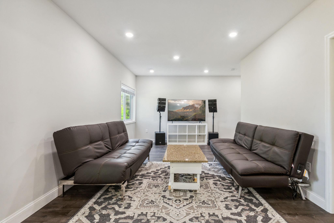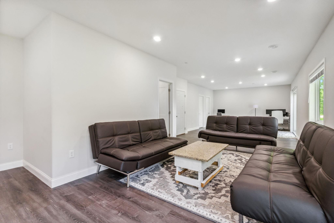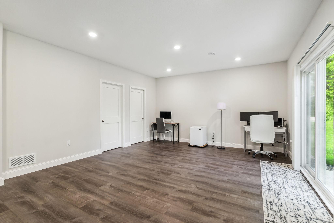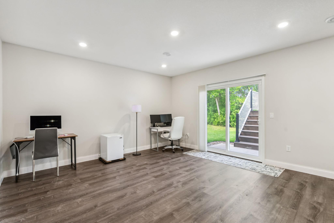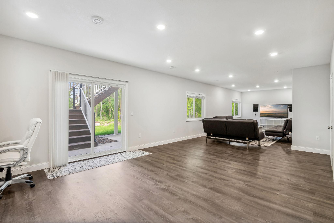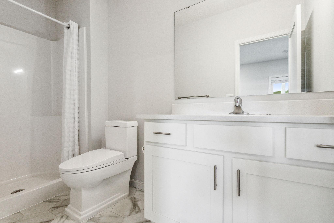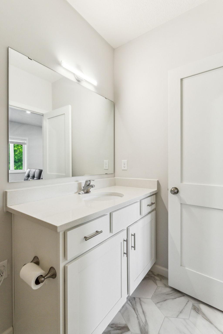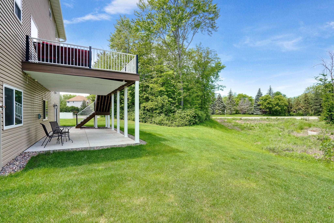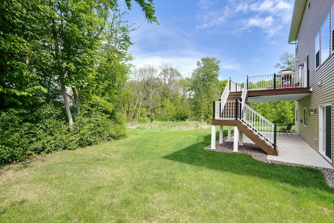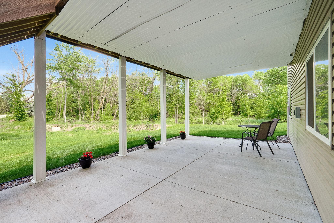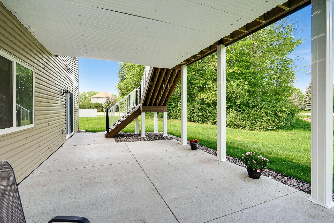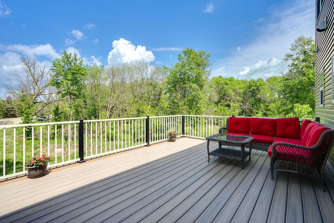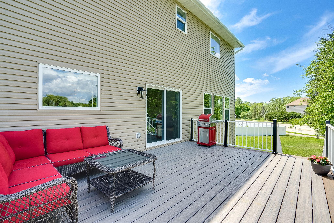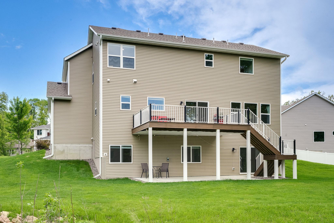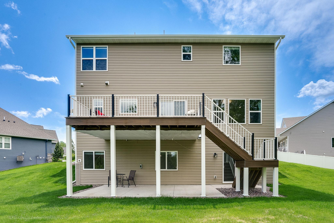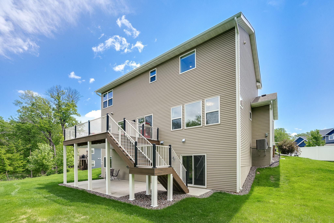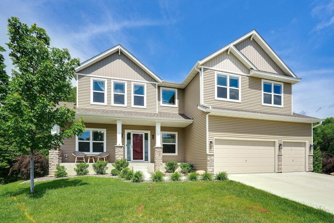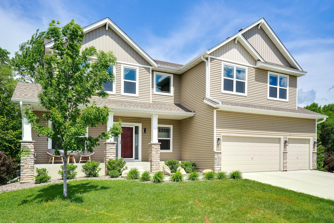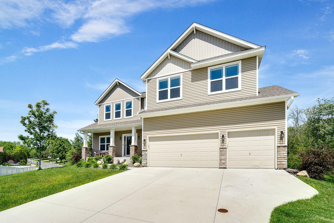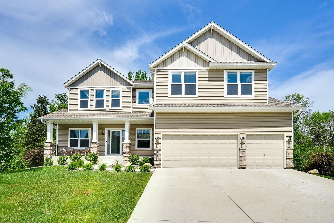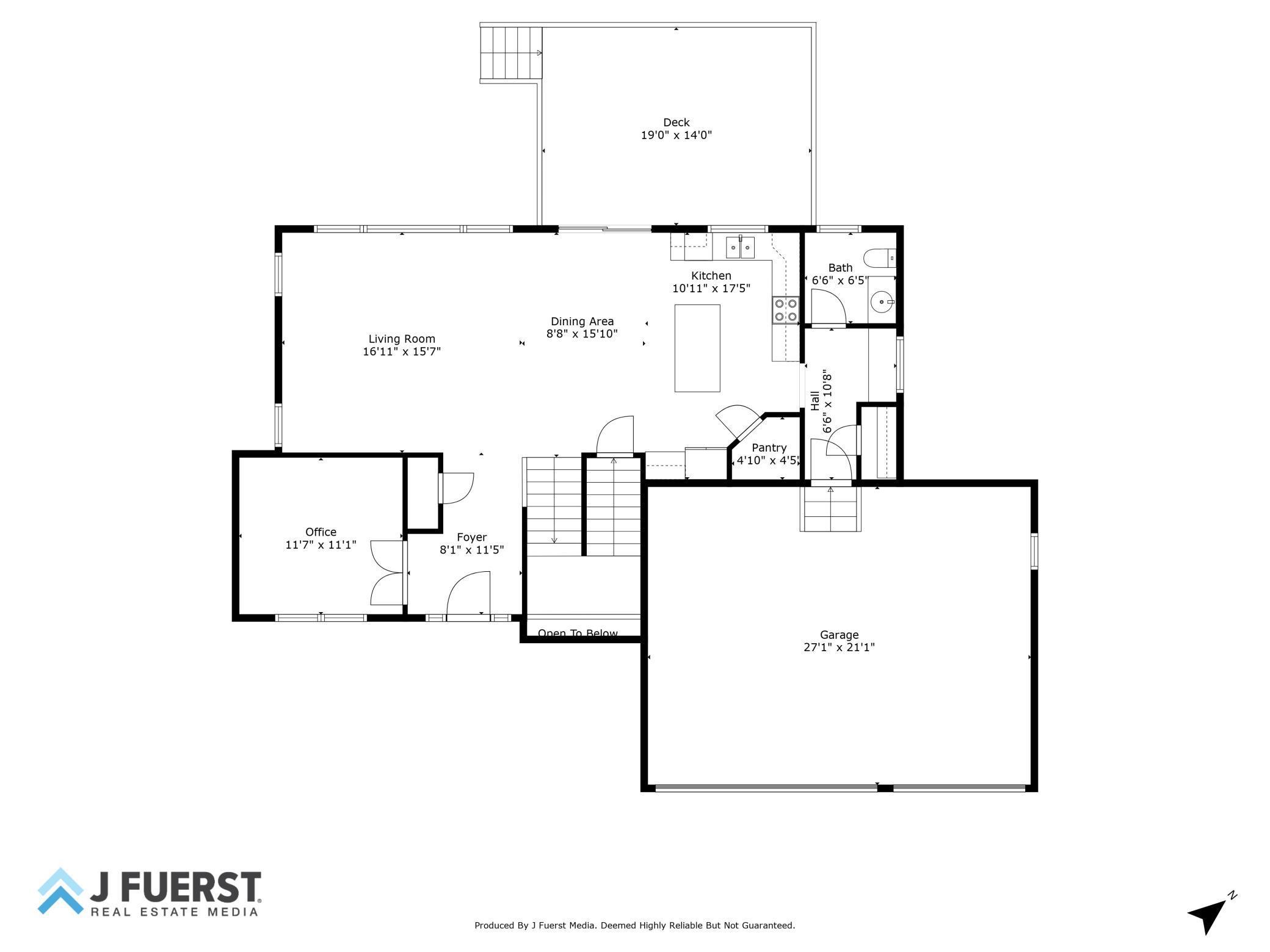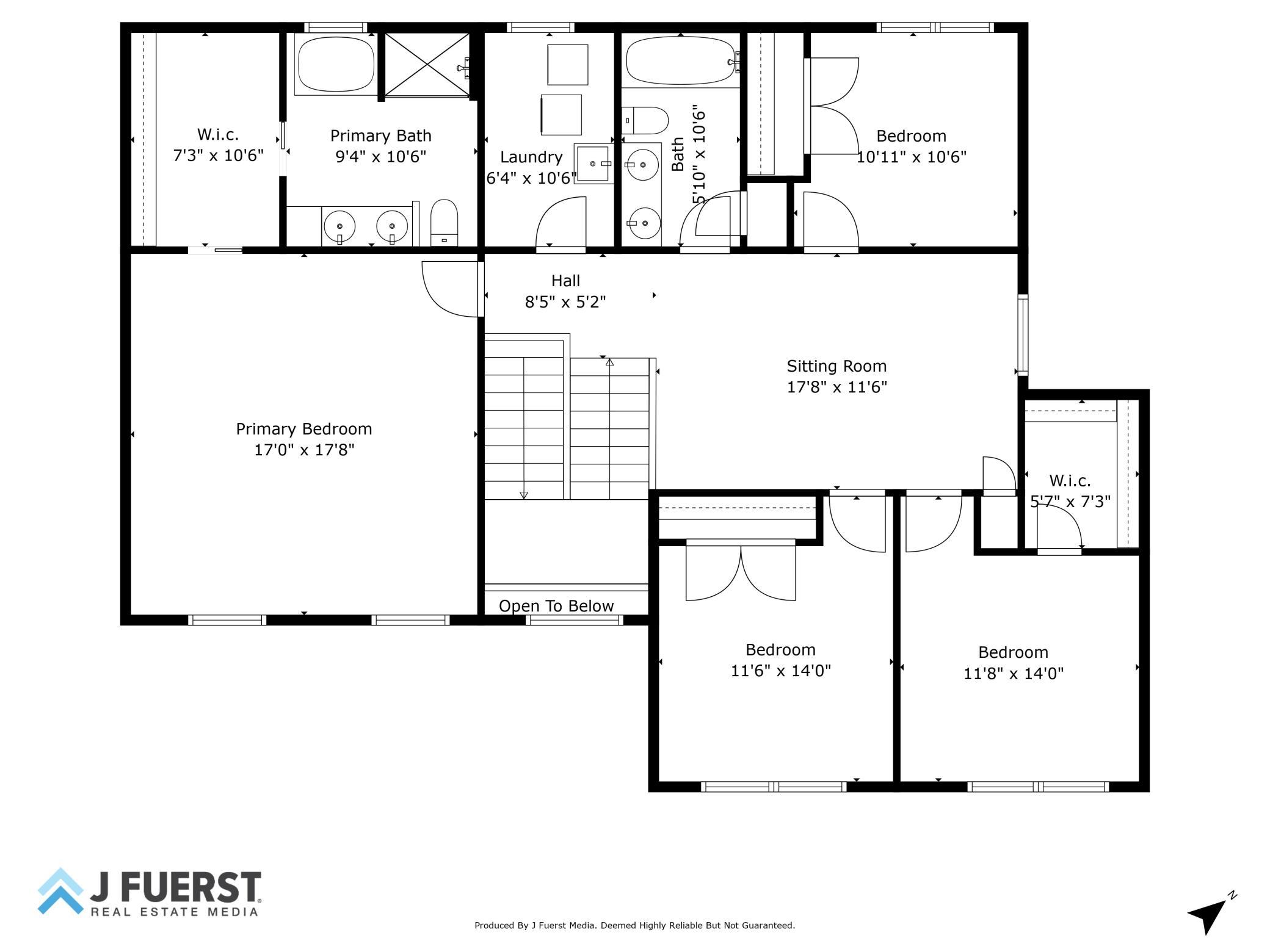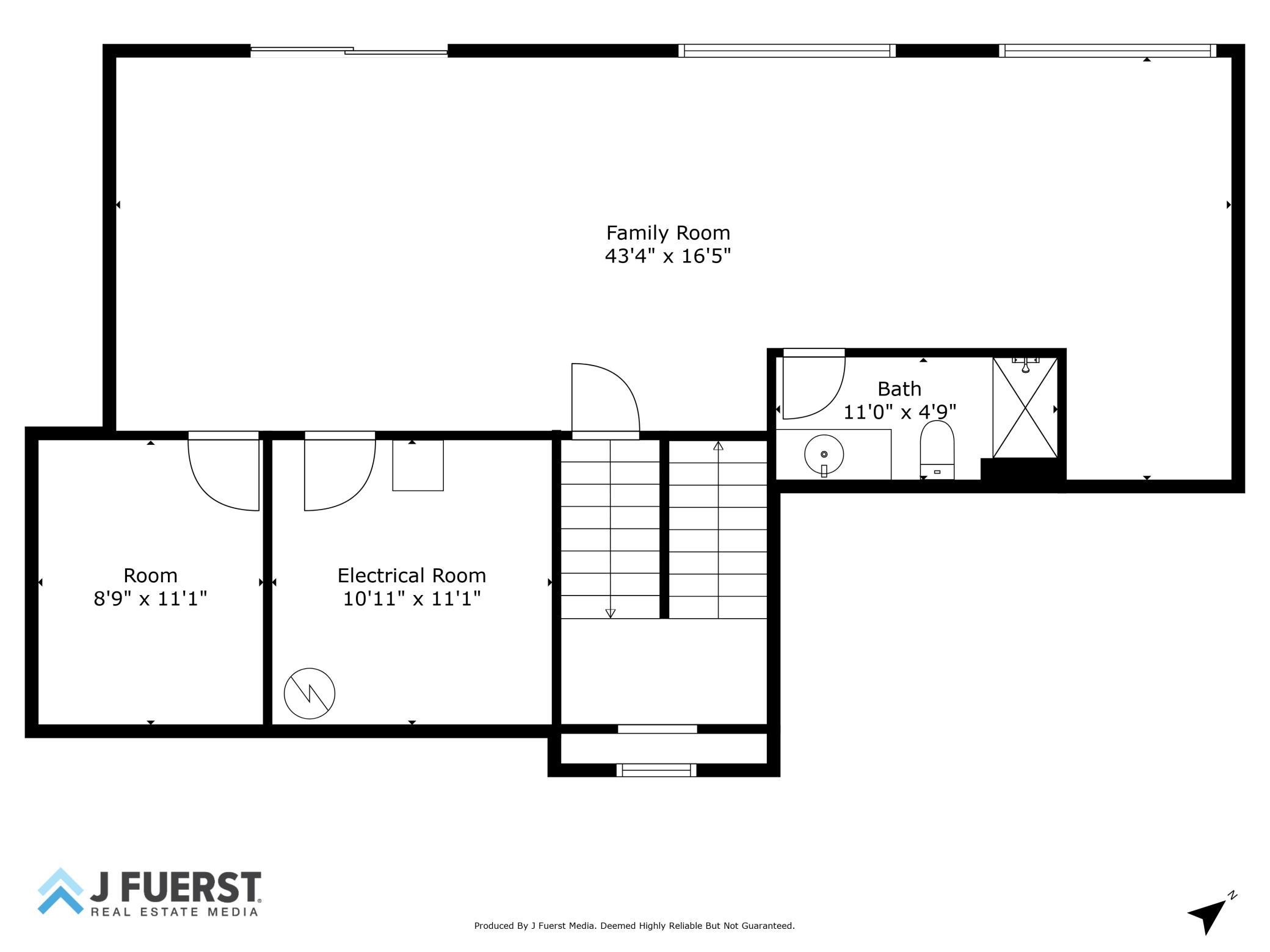18338 DOVE COURT
18338 Dove Court, Eden Prairie, 55347, MN
-
Price: $1,025,000
-
Status type: For Sale
-
City: Eden Prairie
-
Neighborhood: Kopesky 2nd Add
Bedrooms: 4
Property Size :4285
-
Listing Agent: NST16175,NST76979
-
Property type : Single Family Residence
-
Zip code: 55347
-
Street: 18338 Dove Court
-
Street: 18338 Dove Court
Bathrooms: 4
Year: 2019
Listing Brokerage: Cushman Realty, Inc
FEATURES
- Range
- Refrigerator
- Washer
- Dryer
- Exhaust Fan
- Dishwasher
- Disposal
- Air-To-Air Exchanger
- Stainless Steel Appliances
DETAILS
1st time on the market! Impeccably maintained 4 bedroom, 4 bath, walkout, custom built Fieldstone home. Bright & open FLR plan allows ease of family connection & areas for relaxation. The spacious main FLR w/ living RM & dining RM open to the kitchen, perfect for entertaining & spending quality time together. The kitchen offers a walk-in pantry, while just off the kitchen is a desk perfect for event planning or extra space to use as a study (this could be converted to a cubby station for all of your storage needs, along w/the hallway closet in the garage entry area). A private office completes the main FL. The lower LVL walkout w/ 9 foot ceilings, was finished after construction & has potential for a 5th bedroom, as well as an unfinished space for a workout RM. The upper level has 4 bedrooms, full bath, loft area & laundry RM. The grand primary suite complete w/ a luxurious custom built walk-in California closet & spa-like primary bath. All baths have smart toilets. A must see!!
INTERIOR
Bedrooms: 4
Fin ft² / Living Area: 4285 ft²
Below Ground Living: 1626ft²
Bathrooms: 4
Above Ground Living: 2659ft²
-
Basement Details: Daylight/Lookout Windows, 8 ft+ Pour, Finished, Full, Insulating Concrete Forms, Slab, Storage Space, Sump Pump, Walkout,
Appliances Included:
-
- Range
- Refrigerator
- Washer
- Dryer
- Exhaust Fan
- Dishwasher
- Disposal
- Air-To-Air Exchanger
- Stainless Steel Appliances
EXTERIOR
Air Conditioning: Central Air
Garage Spaces: 3
Construction Materials: N/A
Foundation Size: 1846ft²
Unit Amenities:
-
- Patio
- Kitchen Window
- Deck
- Porch
- Walk-In Closet
- Vaulted Ceiling(s)
- Washer/Dryer Hookup
- In-Ground Sprinkler
- Exercise Room
- Cable
- Kitchen Center Island
- French Doors
- Ethernet Wired
- Primary Bedroom Walk-In Closet
Heating System:
-
- Forced Air
ROOMS
| Main | Size | ft² |
|---|---|---|
| Living Room | 17 x 15.5 | 262.08 ft² |
| Dining Room | 15.5 x 8 | 238.96 ft² |
| Kitchen | 17.5 x 11 | 304.79 ft² |
| Office | 11.5 x 11 | 131.29 ft² |
| Foyer | 11.5 x 8 | 131.29 ft² |
| Deck | 19 x 14 | 361 ft² |
| Pantry (Walk-In) | 4.5 x 4.5 | 19.51 ft² |
| Upper | Size | ft² |
|---|---|---|
| Bedroom 1 | 17.5 x 17 | 304.79 ft² |
| Walk In Closet | 10.5 x 7 | 109.38 ft² |
| Bedroom 2 | 14 x 11.5 | 159.83 ft² |
| Bedroom 3 | 14 x 11.5 | 159.83 ft² |
| Bedroom 4 | 11 x 10.5 | 114.58 ft² |
| Loft | 18 x 11.5 | 205.5 ft² |
| Laundry | 10.5 x 6 | 109.38 ft² |
| Lower | Size | ft² |
|---|---|---|
| Amusement Room | 43 x 16.5 | 705.92 ft² |
| Unfinished | 11 x 9 | 121 ft² |
LOT
Acres: N/A
Lot Size Dim.: 164 x 77 x 23 x 31 x 123 x 104
Longitude: 44.8559
Latitude: -93.5109
Zoning: Residential-Single Family
FINANCIAL & TAXES
Tax year: 2024
Tax annual amount: $9,756
MISCELLANEOUS
Fuel System: N/A
Sewer System: City Sewer/Connected
Water System: City Water/Connected
ADITIONAL INFORMATION
MLS#: NST7593705
Listing Brokerage: Cushman Realty, Inc

ID: 2992254
Published: May 31, 2024
Last Update: May 31, 2024
Views: 54


