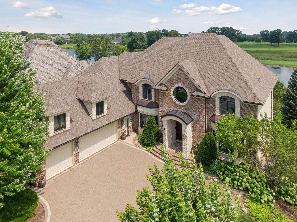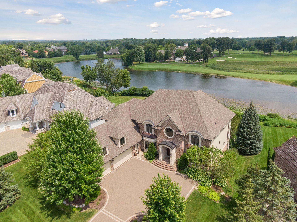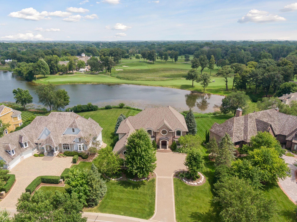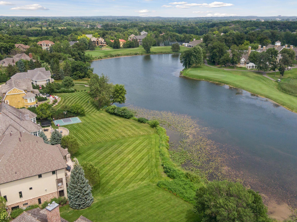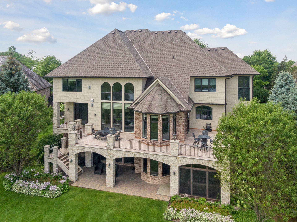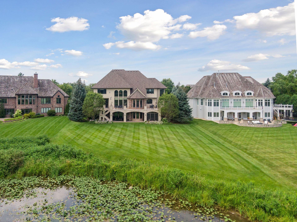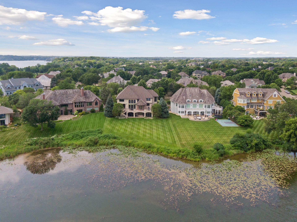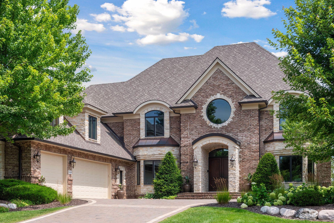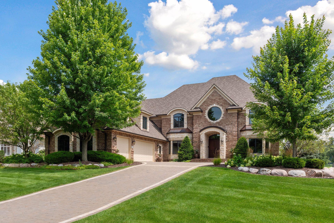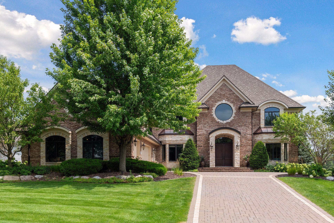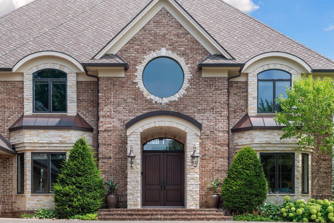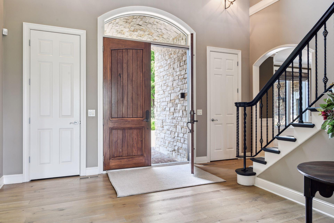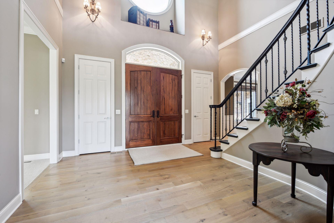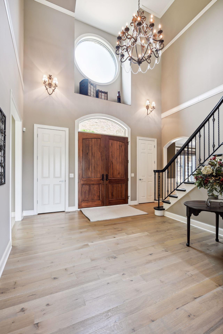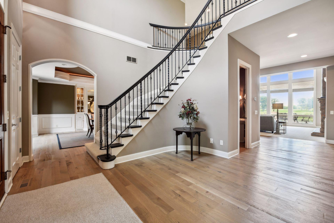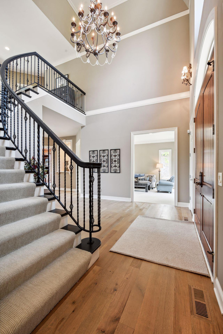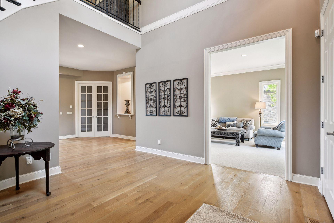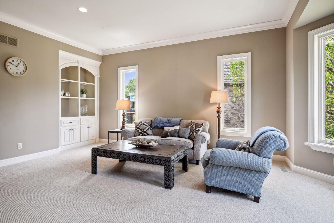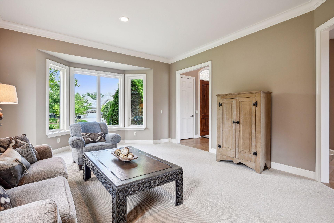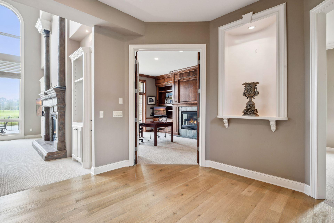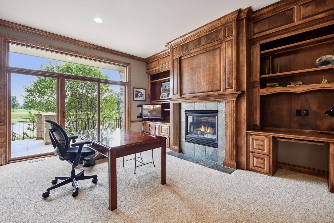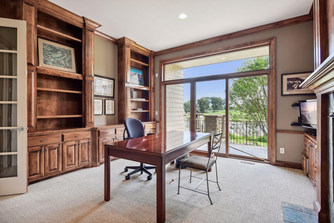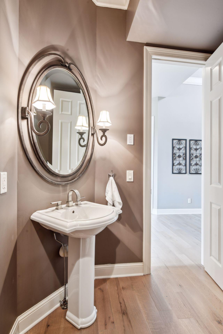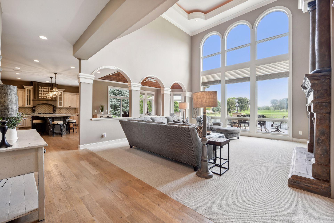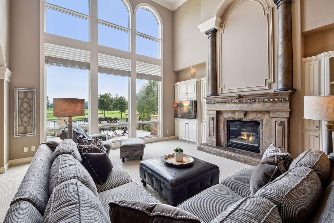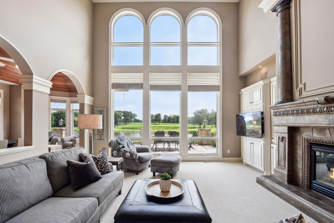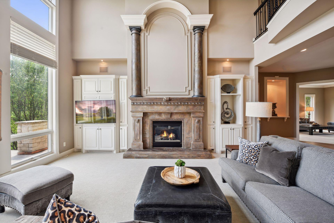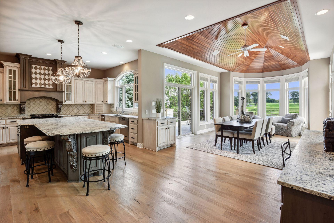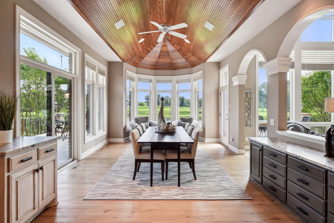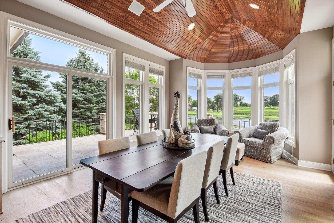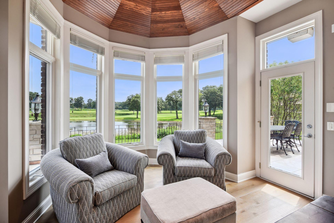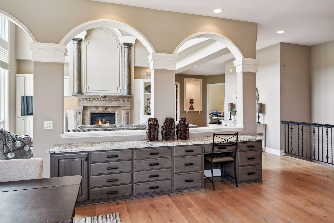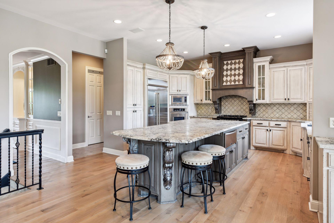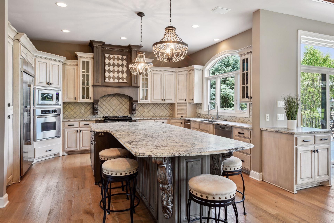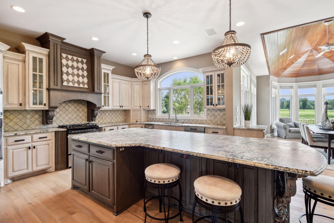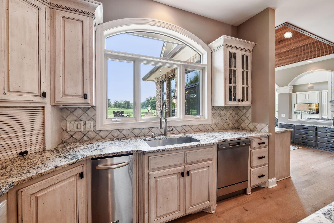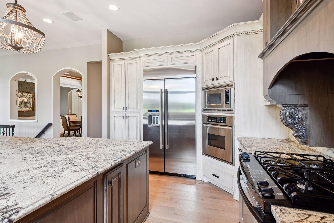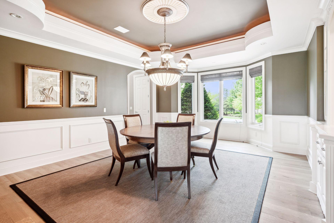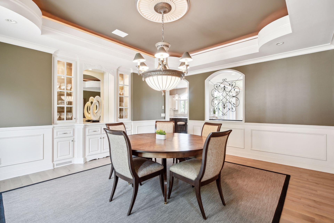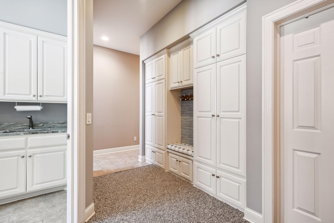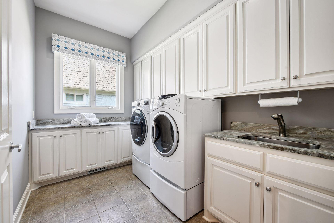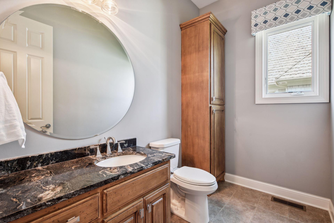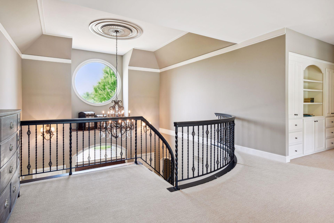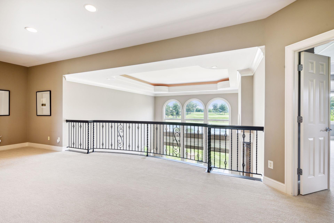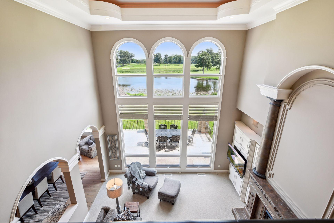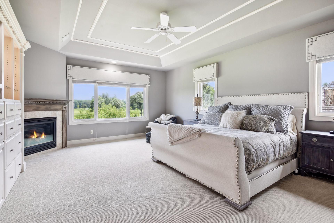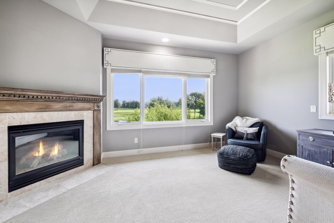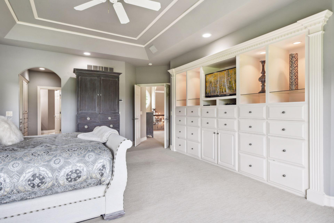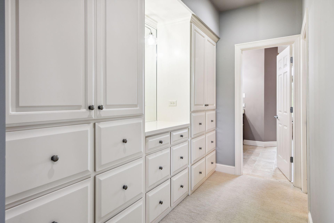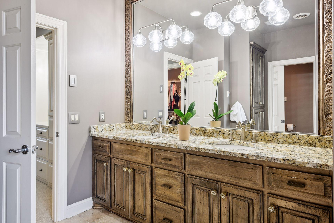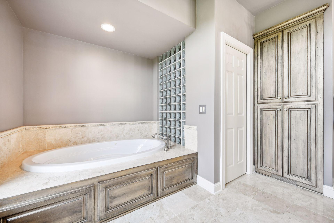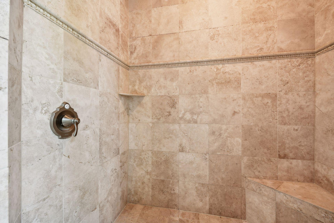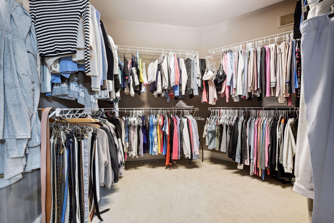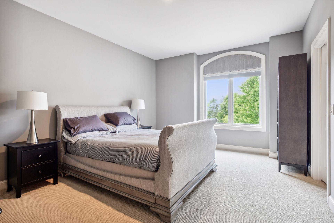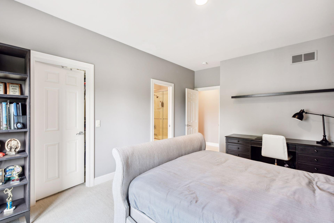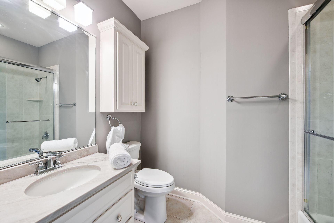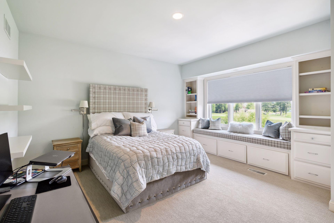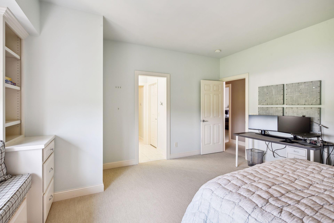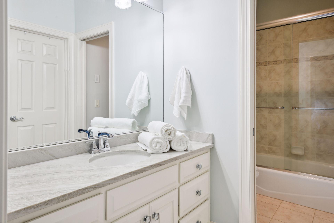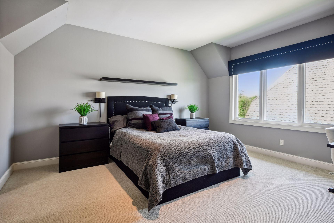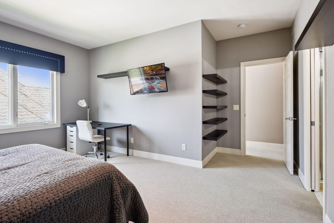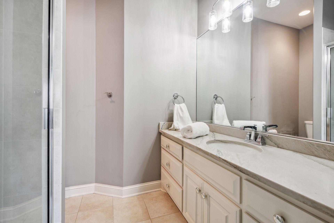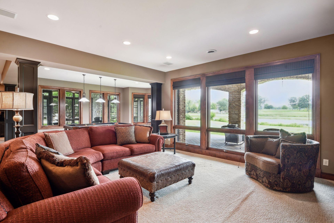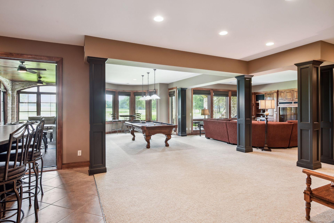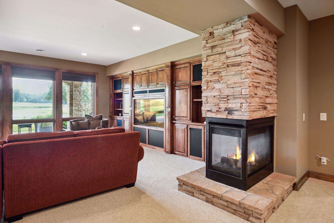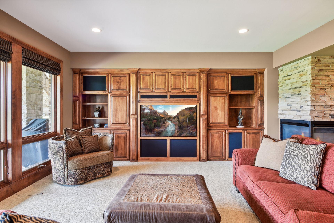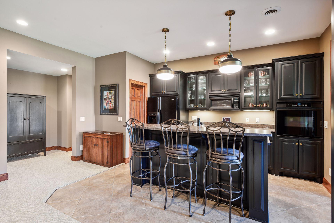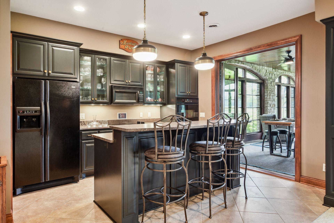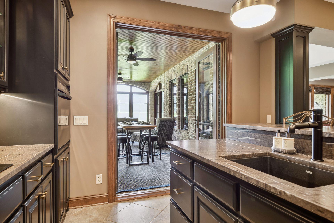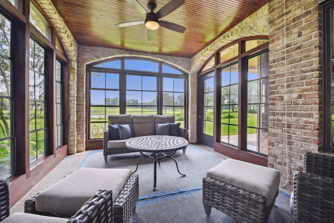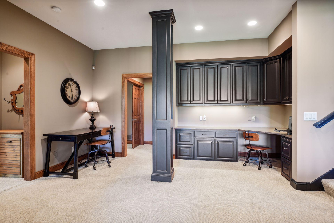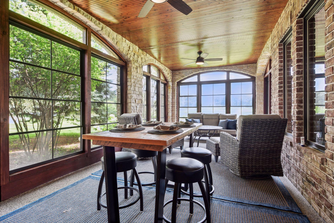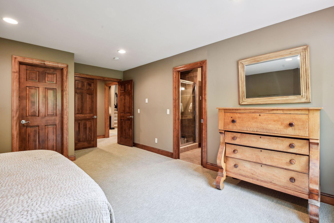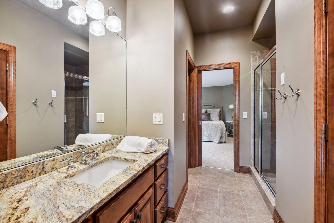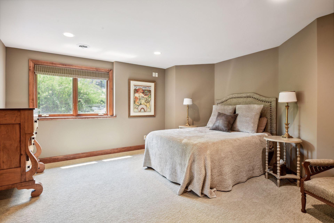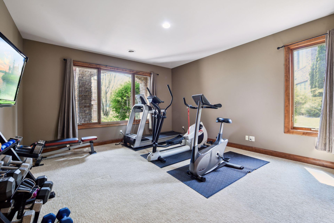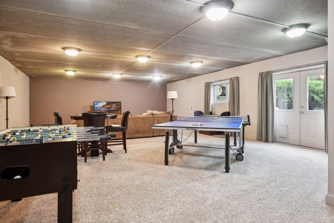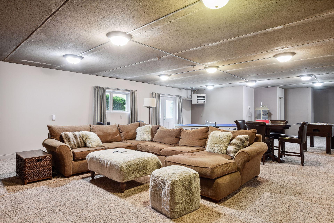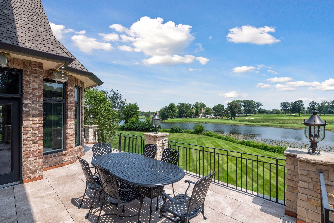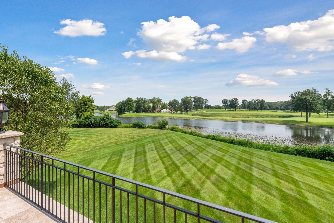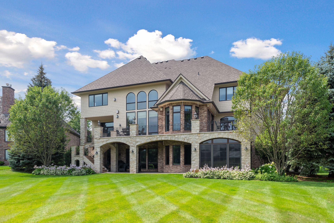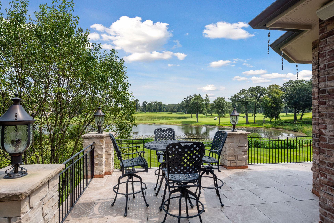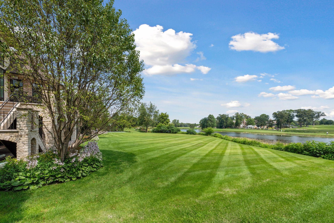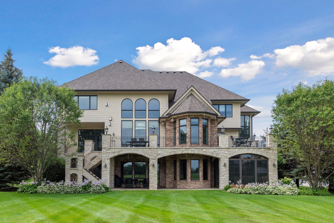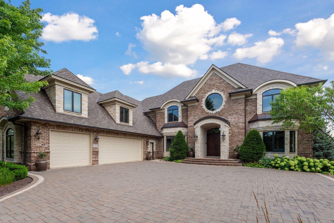18369 NICKLAUS WAY
18369 Nicklaus Way, Eden Prairie, 55347, MN
-
Price: $2,350,000
-
Status type: For Sale
-
City: Eden Prairie
-
Neighborhood: Bearpath 2nd Add
Bedrooms: 6
Property Size :8565
-
Listing Agent: NST16731,NST58962
-
Property type : Single Family Residence
-
Zip code: 55347
-
Street: 18369 Nicklaus Way
-
Street: 18369 Nicklaus Way
Bathrooms: 7
Year: 2000
Listing Brokerage: Coldwell Banker Burnet
FEATURES
- Range
- Refrigerator
- Washer
- Dryer
- Microwave
- Exhaust Fan
- Dishwasher
- Water Softener Owned
- Disposal
- Freezer
- Wall Oven
- Humidifier
- Air-To-Air Exchanger
- Central Vacuum
- Gas Water Heater
- Double Oven
- Stainless Steel Appliances
DETAILS
Your dream home has arrived! One of Bearpath's most desired homes, the perfect combination of elegance and family friendly living, this Knob Hill classic leaves no detail to chance. The front brick and copper will grab you. Wonderfully cared for and thoughtfully enhanced, this stunning home overlooks the 18th hole and Jacques Pond, with many spaces inside and out to enjoy. The 2 story entry sets the tone for light and class. Gorgeous white oak floors greet you and the fabulous Chef's kitchen is a focal point for all. Main floor sunroom and 2 story great room will impress. The wrap-around stone deck takes it all in. The second floor features an oppulant Owner's Suite with FP, plentiful built-ins, and private bath. 3 additional 2nd floor ensuite bedrooms can be accessed from either of 2 stairways. Expansive walk-out lower level includes 2 bedrooms, huge family room, 3 season porch, paver patio, and gameroom. Unbelievable home and views, this is one of THE best settings you will find.
INTERIOR
Bedrooms: 6
Fin ft² / Living Area: 8565 ft²
Below Ground Living: 3284ft²
Bathrooms: 7
Above Ground Living: 5281ft²
-
Basement Details: Daylight/Lookout Windows, Drain Tiled, Egress Window(s), Finished, Full, Concrete, Storage Space, Sump Pump, Walkout,
Appliances Included:
-
- Range
- Refrigerator
- Washer
- Dryer
- Microwave
- Exhaust Fan
- Dishwasher
- Water Softener Owned
- Disposal
- Freezer
- Wall Oven
- Humidifier
- Air-To-Air Exchanger
- Central Vacuum
- Gas Water Heater
- Double Oven
- Stainless Steel Appliances
EXTERIOR
Air Conditioning: Central Air,Zoned
Garage Spaces: 3
Construction Materials: N/A
Foundation Size: 3070ft²
Unit Amenities:
-
- Kitchen Window
- Deck
- Porch
- Natural Woodwork
- Hardwood Floors
- Ceiling Fan(s)
- Walk-In Closet
- Vaulted Ceiling(s)
- Washer/Dryer Hookup
- Security System
- In-Ground Sprinkler
- Exercise Room
- Paneled Doors
- Panoramic View
- Kitchen Center Island
- French Doors
- Wet Bar
- Walk-Up Attic
- Tile Floors
- Primary Bedroom Walk-In Closet
Heating System:
-
- Forced Air
- Radiant Floor
- Zoned
- Humidifier
ROOMS
| Main | Size | ft² |
|---|---|---|
| Living Room | 20x15 | 400 ft² |
| Dining Room | 19x15 | 361 ft² |
| Great Room | 24x20 | 576 ft² |
| Kitchen | 25x18 | 625 ft² |
| Sun Room | 20x14 | 400 ft² |
| Office | 17x14 | 289 ft² |
| Upper | Size | ft² |
|---|---|---|
| Bedroom 1 | 21x15 | 441 ft² |
| Bedroom 2 | 15x13 | 225 ft² |
| Bedroom 3 | 15x13 | 225 ft² |
| Bedroom 4 | 15x15 | 225 ft² |
| Lower | Size | ft² |
|---|---|---|
| Bedroom 5 | 17x15 | 289 ft² |
| Bedroom 6 | 16x15 | 256 ft² |
| Family Room | 45x35 | 2025 ft² |
| Game Room | 45x24 | 2025 ft² |
LOT
Acres: N/A
Lot Size Dim.: 116x240x109x254
Longitude: 44.8413
Latitude: -93.5095
Zoning: Residential-Single Family
FINANCIAL & TAXES
Tax year: 2024
Tax annual amount: $24,609
MISCELLANEOUS
Fuel System: N/A
Sewer System: City Sewer/Connected,City Sewer - In Street
Water System: City Water/Connected,City Water - In Street
ADITIONAL INFORMATION
MLS#: NST7630430
Listing Brokerage: Coldwell Banker Burnet

ID: 3316420
Published: August 22, 2024
Last Update: August 22, 2024
Views: 36


