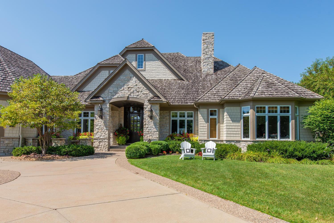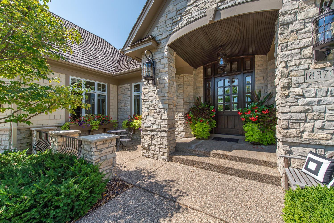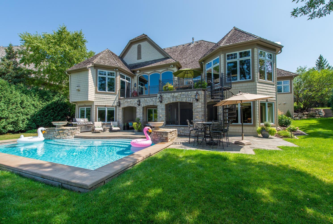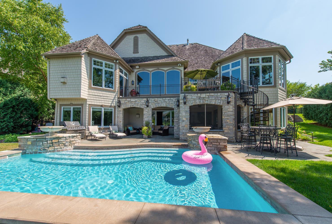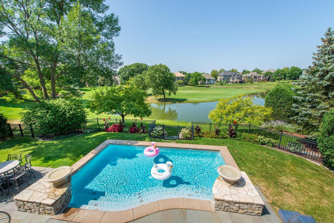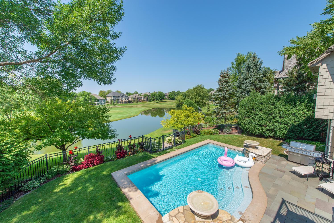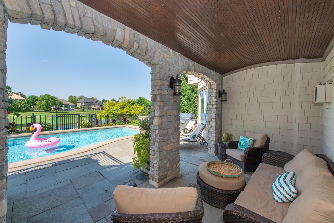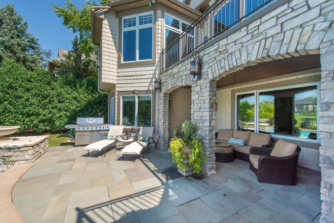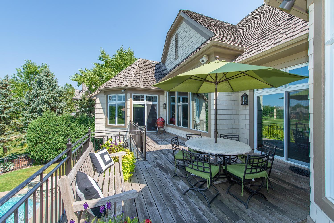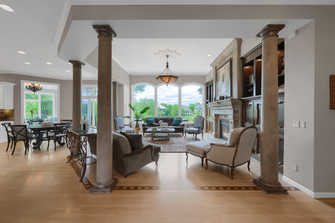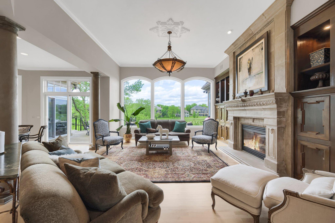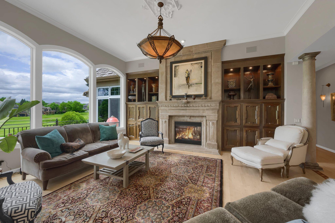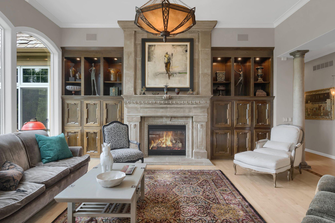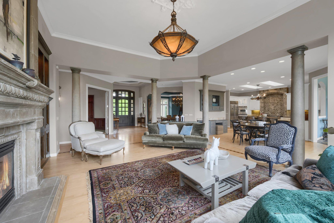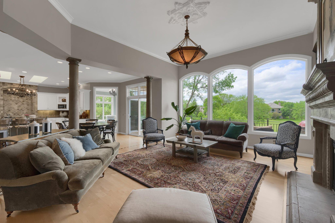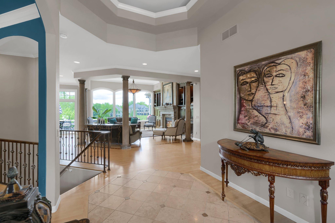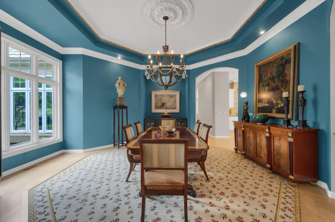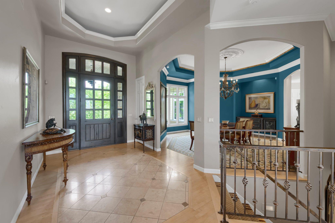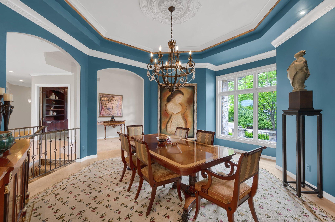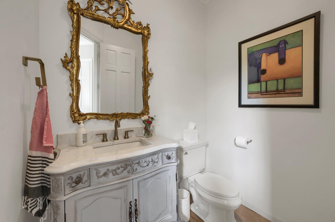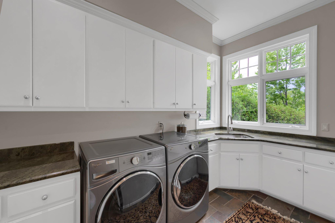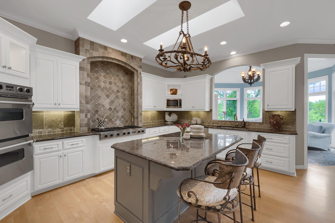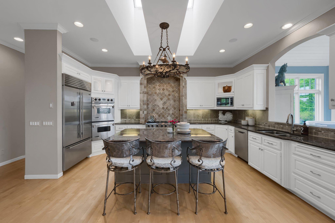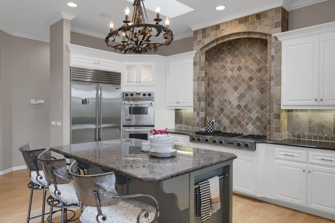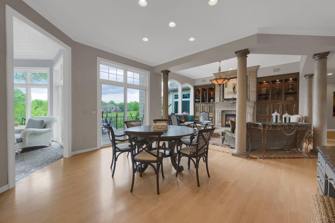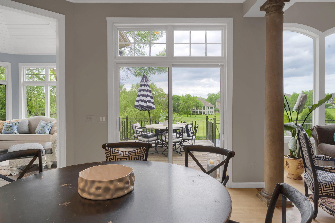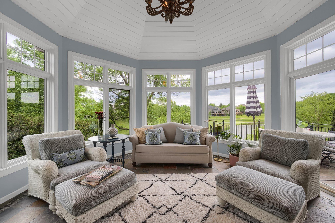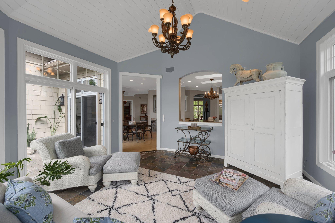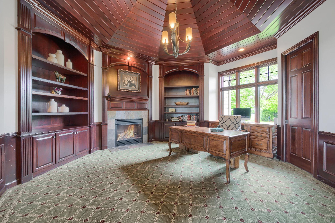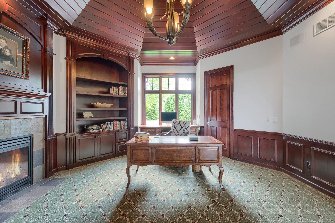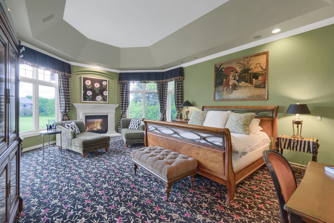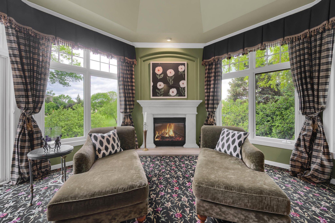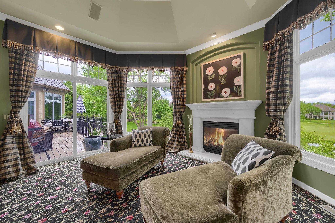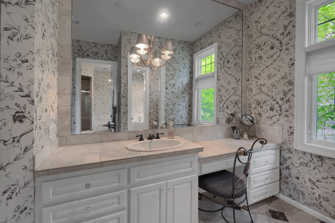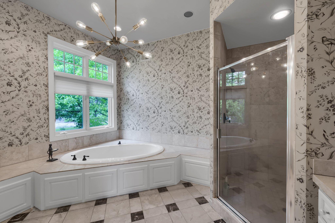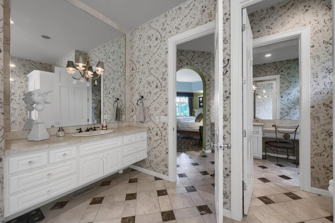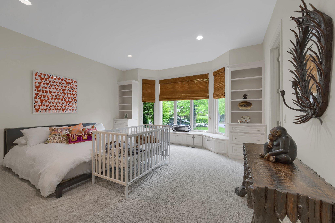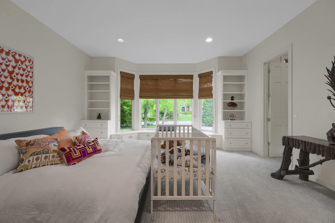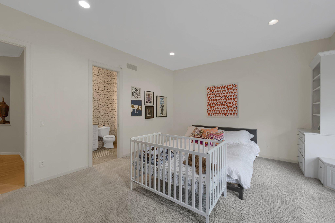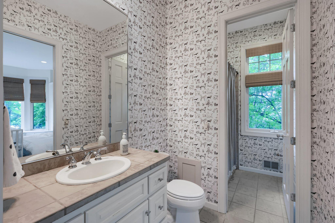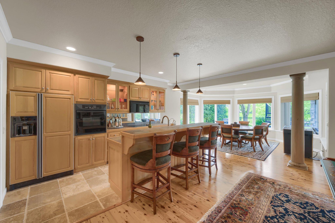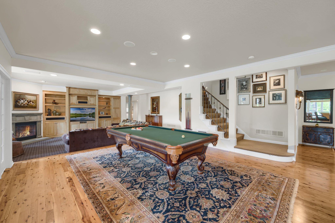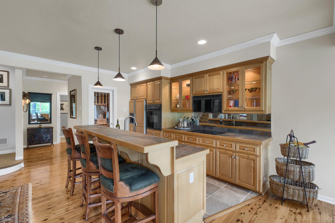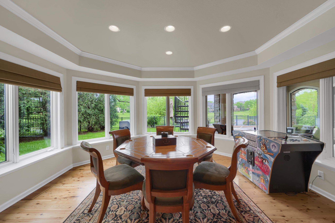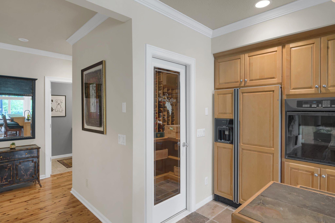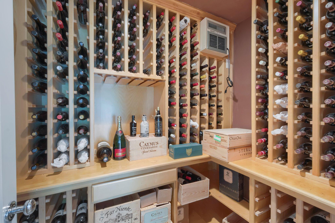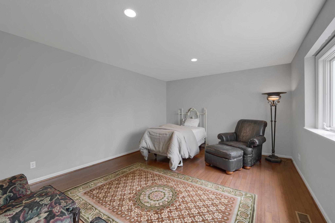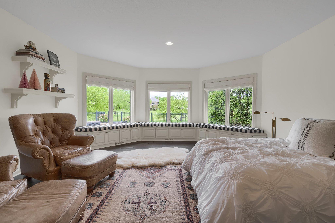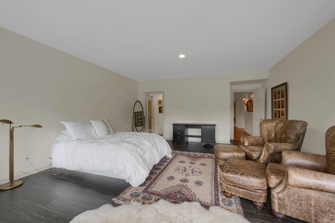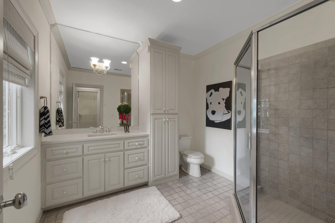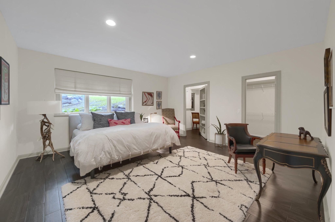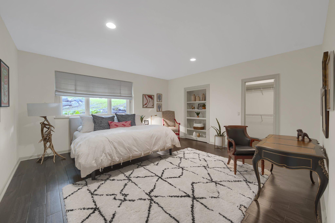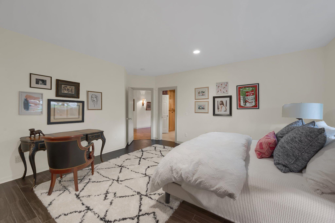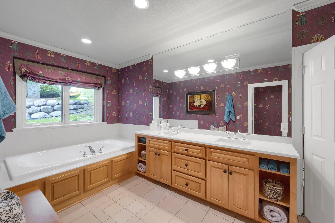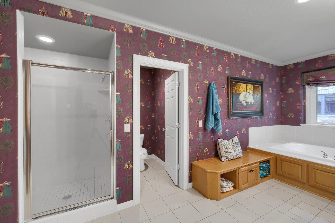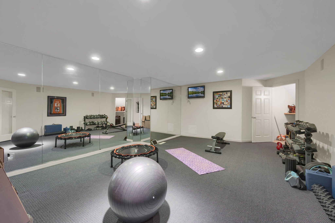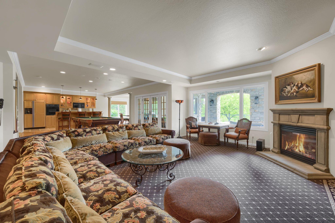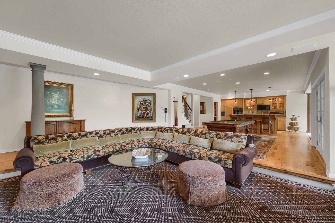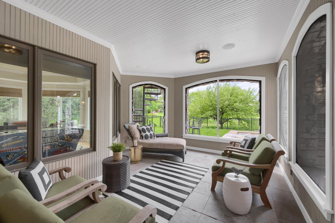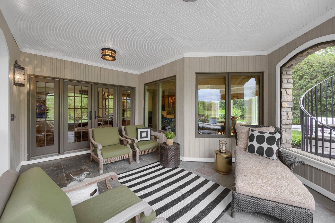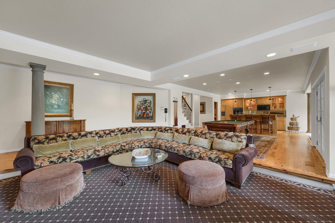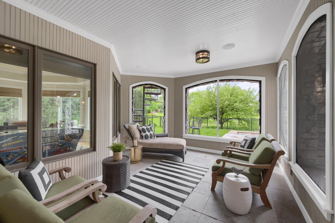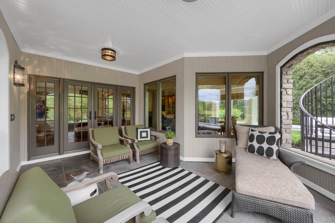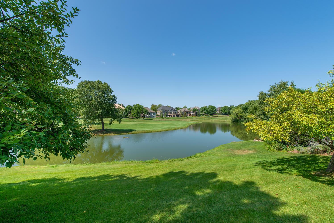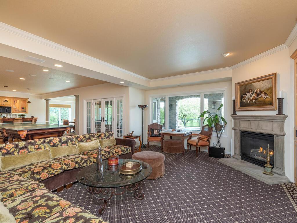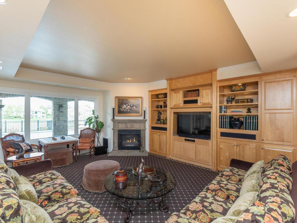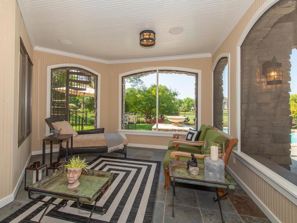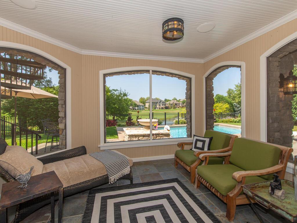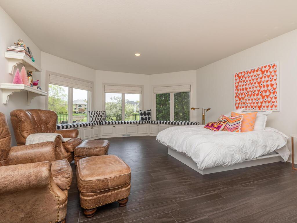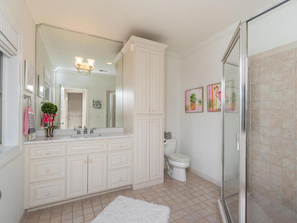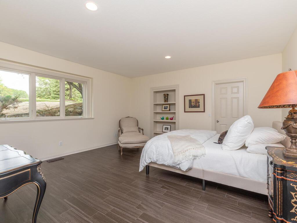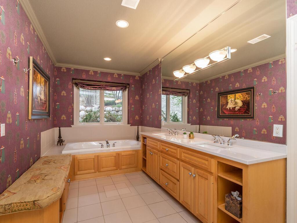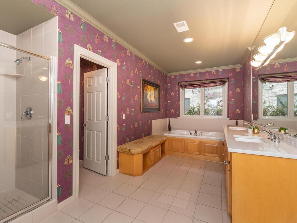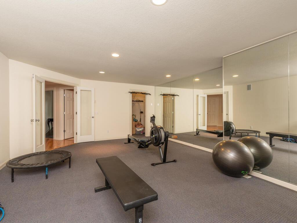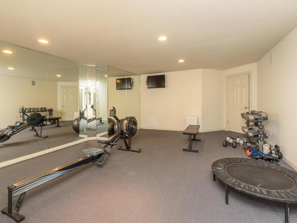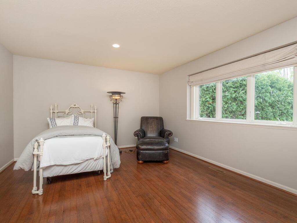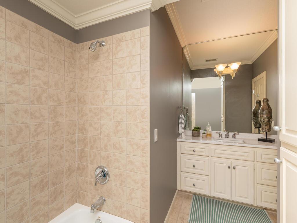18370 NICKLAUS WAY
18370 Nicklaus Way, Eden Prairie, 55347, MN
-
Price: $1,800,000
-
Status type: For Sale
-
City: Eden Prairie
-
Neighborhood: Bearpath Golf and Country Club
Bedrooms: 5
Property Size :7367
-
Listing Agent: NST16638,NST67304
-
Property type : Single Family Residence
-
Zip code: 55347
-
Street: 18370 Nicklaus Way
-
Street: 18370 Nicklaus Way
Bathrooms: 6
Year: 1997
Listing Brokerage: Coldwell Banker Burnet
FEATURES
- Refrigerator
- Washer
- Dryer
- Microwave
- Dishwasher
- Water Softener Owned
- Disposal
- Cooktop
- Wall Oven
- Humidifier
- Air-To-Air Exchanger
- Central Vacuum
DETAILS
Set behind a private gate, high-hedges and 24/7 security. Meticulous & award winning custom built residence. Once a Bearpath Country Club model home. Distinct exclusivity. Dramatic lifestyle setting overlooking a pond. Professionally designed and landscaped yard. Pool refinished 2022. New roof 2019. New James Hardy siding 2019. Insulated garage. Amusement and party room. Located on the 11th green. Extensive exterior stone work. Freshly enameled cabinets. SubZero refrigerator. Custom vent hood with chef's stove. Hamptons style vaulted porch. Main floor master suite with fireplace, lounge and spa bath. 2nd bedroom suite on main level. Elegant main level vaulted study. Lower level kitchen and bar. Wine cellar. Three lower level bedrooms with ensuite bath. Screened porch. Informal dining area. Billiards area, theatre or entertainment space. Executive exercise room. Main floor and lower level laundry. Flower gardens. Rolling lawn. Brick walkways. Stamped concrete pool surround.
INTERIOR
Bedrooms: 5
Fin ft² / Living Area: 7367 ft²
Below Ground Living: 3570ft²
Bathrooms: 6
Above Ground Living: 3797ft²
-
Basement Details: Walkout, Drain Tiled, Sump Pump, Block,
Appliances Included:
-
- Refrigerator
- Washer
- Dryer
- Microwave
- Dishwasher
- Water Softener Owned
- Disposal
- Cooktop
- Wall Oven
- Humidifier
- Air-To-Air Exchanger
- Central Vacuum
EXTERIOR
Air Conditioning: Central Air
Garage Spaces: 3
Construction Materials: N/A
Foundation Size: 3771ft²
Unit Amenities:
-
- Patio
- Kitchen Window
- Deck
- Porch
- Hardwood Floors
- Ceiling Fan(s)
- Walk-In Closet
- Security System
- In-Ground Sprinkler
- Tile Floors
Heating System:
-
- Forced Air
ROOMS
| Main | Size | ft² |
|---|---|---|
| Living Room | 19x15 | 361 ft² |
| Dining Room | 16x12 | 256 ft² |
| Kitchen | 19x13 | 361 ft² |
| Bedroom 1 | 21x17 | 441 ft² |
| Bedroom 2 | 17x15 | 289 ft² |
| Sun Room | 16x16 | 256 ft² |
| Study | 16x16 | 256 ft² |
| Lower | Size | ft² |
|---|---|---|
| Family Room | 21x15 | 441 ft² |
| Bedroom 3 | 17x14 | 289 ft² |
| Bedroom 4 | 16x16 | 256 ft² |
| Bedroom 5 | 17x17 | 289 ft² |
| Bar/Wet Bar Room | 15x10 | 225 ft² |
| Billiard | 16x15 | 256 ft² |
| Screened Porch | 16x10 | 256 ft² |
LOT
Acres: N/A
Lot Size Dim.: 94x194x53x226x69
Longitude: 44.8414
Latitude: -93.5105
Zoning: Residential-Single Family
FINANCIAL & TAXES
Tax year: 2021
Tax annual amount: $18,322
MISCELLANEOUS
Fuel System: N/A
Sewer System: City Sewer/Connected
Water System: City Water/Connected
ADITIONAL INFORMATION
MLS#: NST6192421
Listing Brokerage: Coldwell Banker Burnet

ID: 783831
Published: May 30, 2022
Last Update: May 30, 2022
Views: 90


