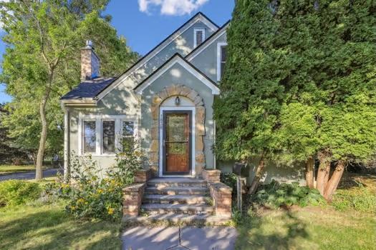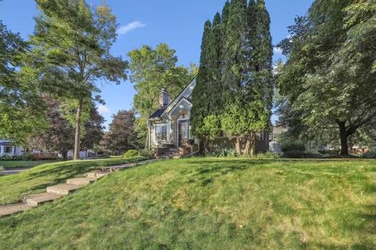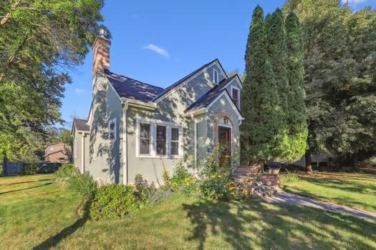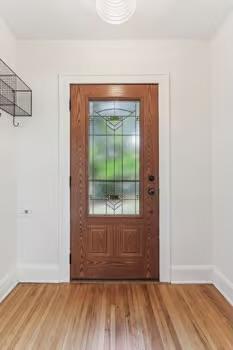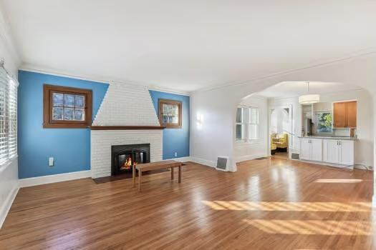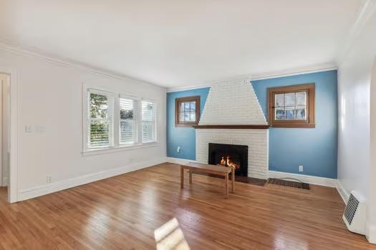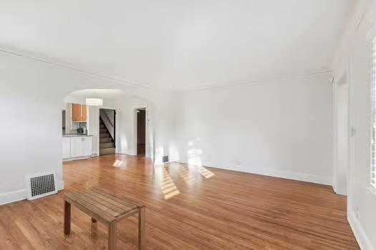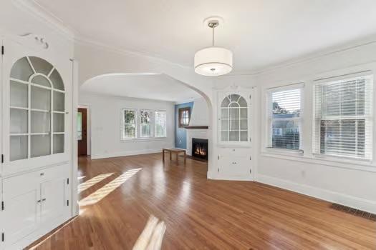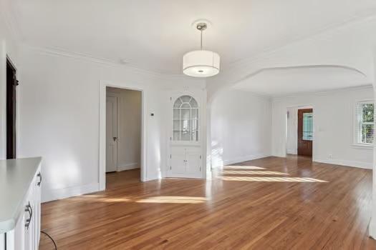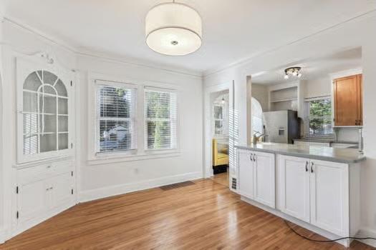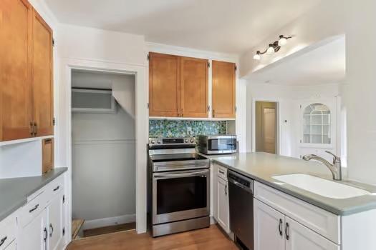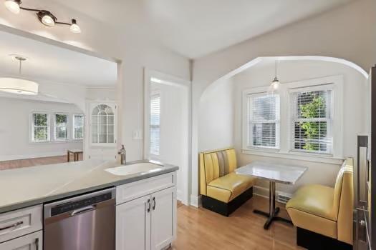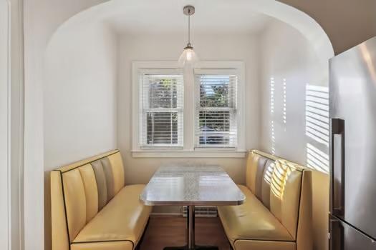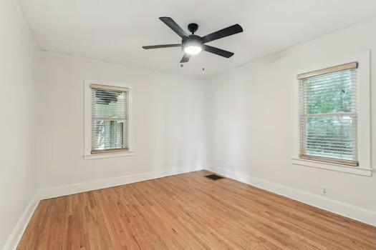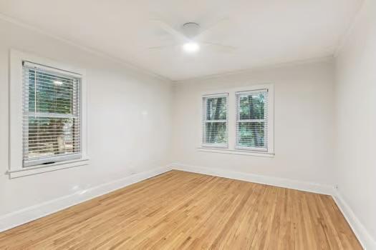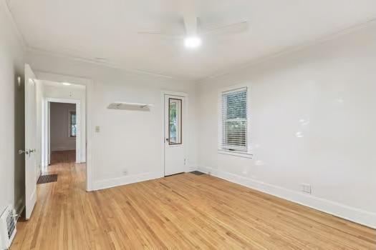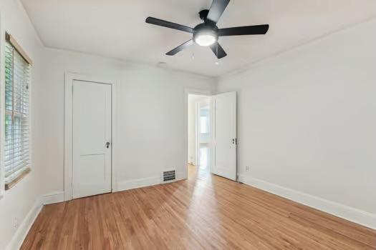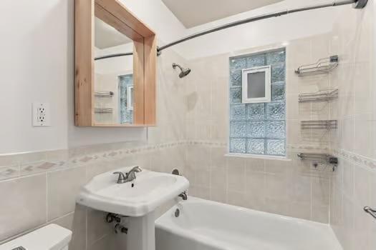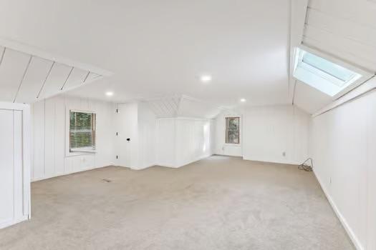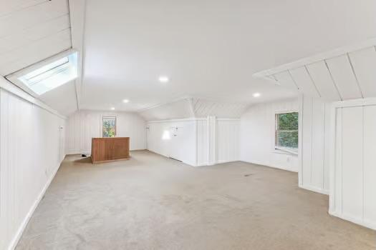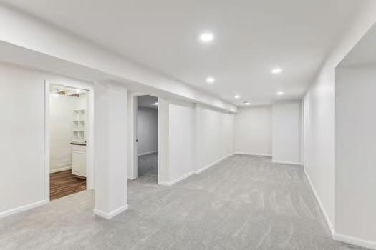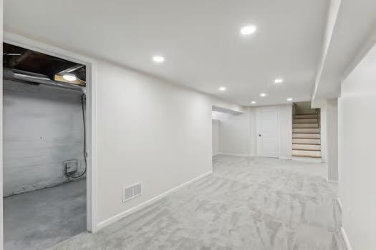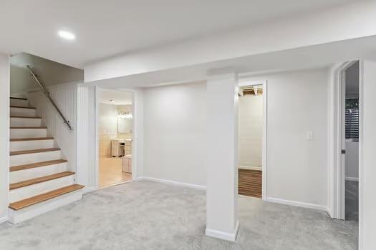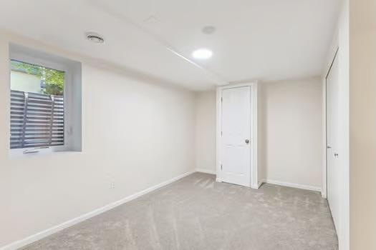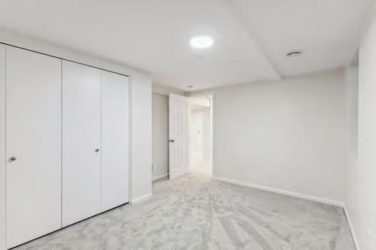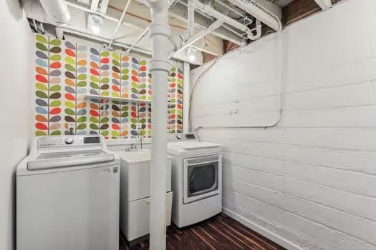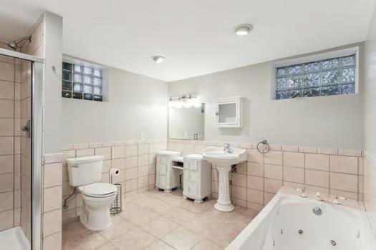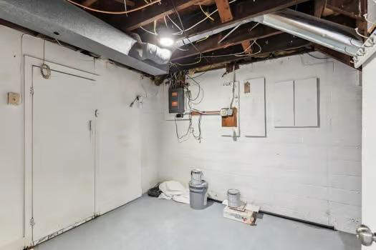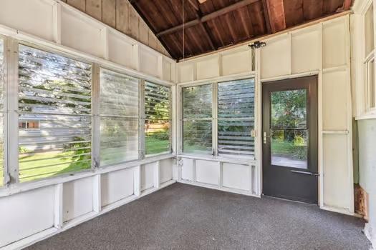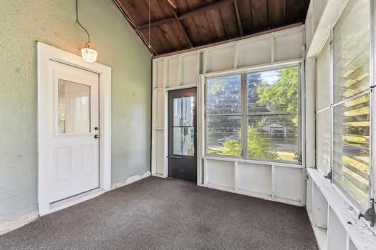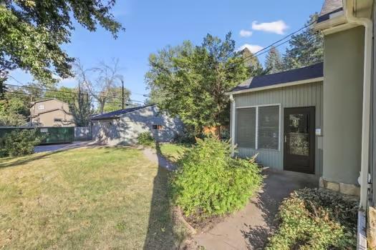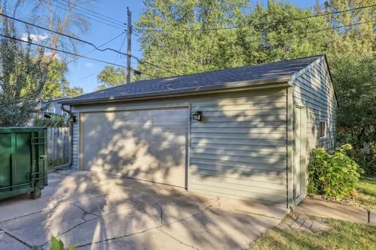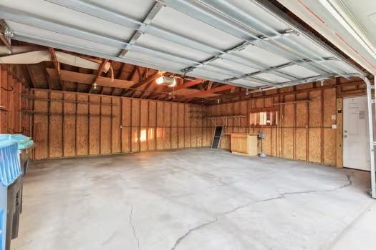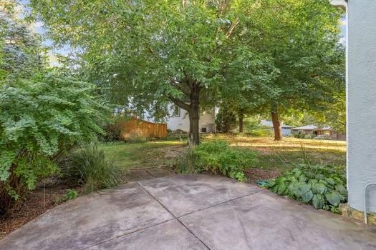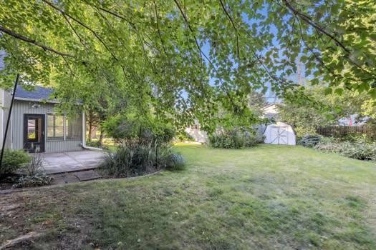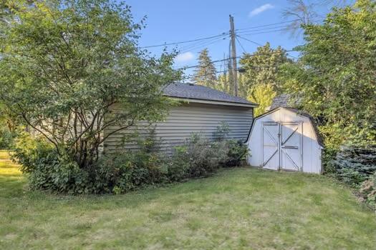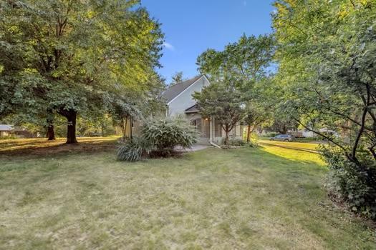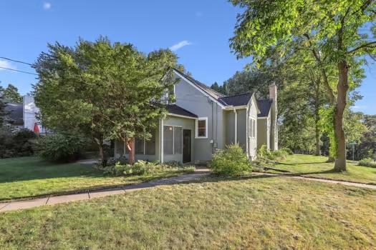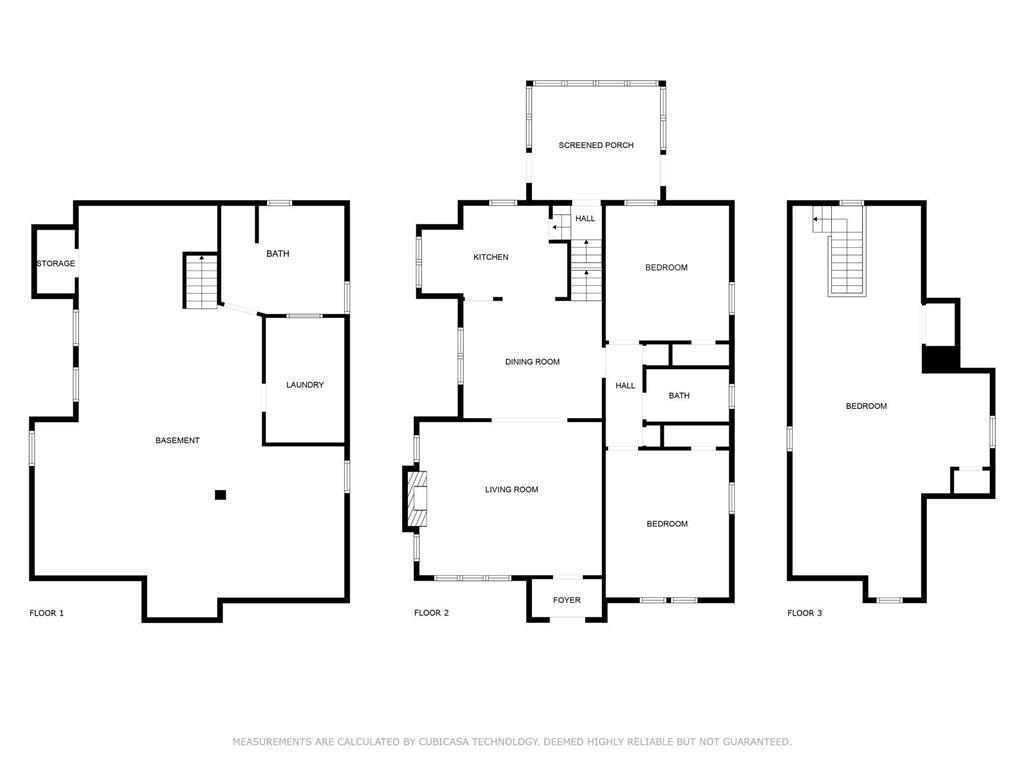1838 YORK AVENUE
1838 York Avenue, Minneapolis (Golden Valley), 55422, MN
-
Price: $2,999
-
Status type: For Lease
-
Neighborhood: Mcnair Manor
Bedrooms: 4
Property Size :2356
-
Listing Agent: NST16645,NST54623
-
Property type : Single Family Residence
-
Zip code: 55422
-
Street: 1838 York Avenue
-
Street: 1838 York Avenue
Bathrooms: 2
Year: 1941
Listing Brokerage: Coldwell Banker Burnet
FEATURES
- Dryer
- Dishwasher
- Cooktop
DETAILS
Immediate Short or Long term rental available in this Golden Valley Dream Home! This 4 bedroom, 2 full bath home is filled with sunshine and charm! Pride of ownership boasts of a well maintained and updated 1941 1 Storybook and 1/2 home. Enjoy the gleaming hardwood floors, open floor plan, adorable fireplace, well appointed kitchen with cozy built in breakfast nook, stainless steel appliances, designed perfectly as it over looks the dining and living room areas to create an excellent space for entertaining. Plenty of options for private sleeping areas. 2 bedrooms on main floor with spacious upper primary you will love! Enjoy being the first to live in the newly remodeled lower level, adding one more separate floor of living space! Featuring family room, bedroom, egress window, new carpet, paint, oversized full bath and laundry. This space could be a plus for teens! 281 - Robbinsdale School District. Stunning oversized corner lot with patio, screened in porch, 2 car garage and shed. Grow your own garden! Pets are an option with additional deposit. Forced Air & AC, quality throughout! Easy access to downtown Mpls! This Golden Vally Gem is ready for move in today! Make this your long term home!
INTERIOR
Bedrooms: 4
Fin ft² / Living Area: 2356 ft²
Below Ground Living: 694ft²
Bathrooms: 2
Above Ground Living: 1662ft²
-
Basement Details: Daylight/Lookout Windows, Egress Window(s), Finished, Full, Partially Finished, Storage Space, Tile Shower,
Appliances Included:
-
- Dryer
- Dishwasher
- Cooktop
EXTERIOR
Air Conditioning: Central Air
Garage Spaces: 2
Construction Materials: N/A
Foundation Size: 1084ft²
Unit Amenities:
-
Heating System:
-
- Forced Air
- Fireplace(s)
ROOMS
| Main | Size | ft² |
|---|---|---|
| Kitchen | 14 X 10 | 196 ft² |
| Dining Room | 13 X 11 | 169 ft² |
| Living Room | 17 X 14 | 289 ft² |
| Bedroom 1 | 13 X 12 | 169 ft² |
| Bedroom 2 | 13 X 12 | 169 ft² |
| Porch | 12 X 10 | 144 ft² |
| Foyer | 6 X 4 | 36 ft² |
| Patio | 16 X 12 | 256 ft² |
| Upper | Size | ft² |
|---|---|---|
| Bedroom 3 | 37 X 12 | 1369 ft² |
| Flex Room | 11 X 6 | 121 ft² |
| Lower | Size | ft² |
|---|---|---|
| Bedroom 4 | 12 X 12 | 144 ft² |
| Family Room | 12 X 24 | 144 ft² |
LOT
Acres: N/A
Lot Size Dim.: 100 X 140 X 100 X 147
Longitude: 44.9992
Latitude: -93.3203
Zoning: Residential-Single Family
FINANCIAL & TAXES
Tax year: N/A
Tax annual amount: N/A
MISCELLANEOUS
Fuel System: N/A
Sewer System: City Sewer/Connected
Water System: City Water/Connected
ADITIONAL INFORMATION
MLS#: NST7651167
Listing Brokerage: Coldwell Banker Burnet

ID: 3414265
Published: September 18, 2024
Last Update: September 18, 2024
Views: 36


