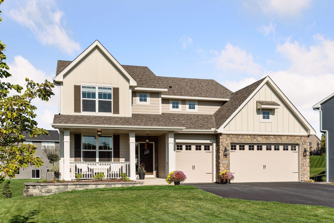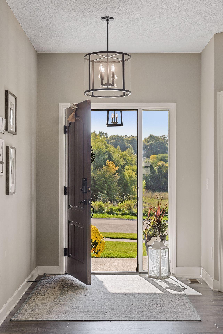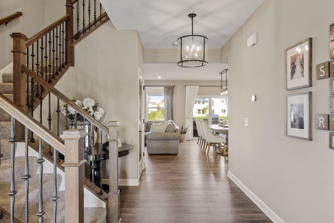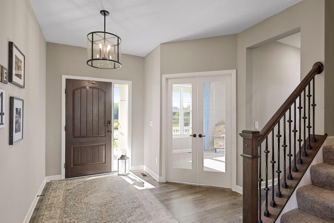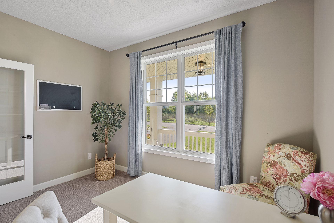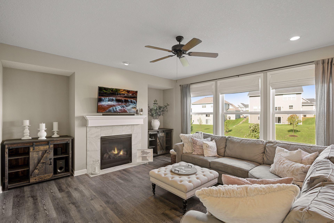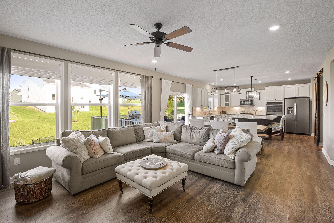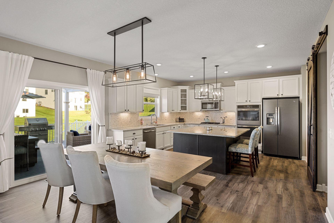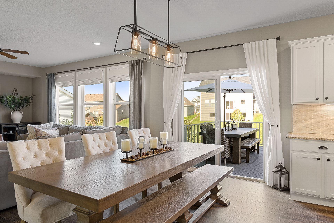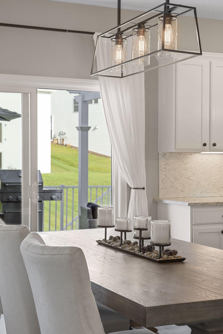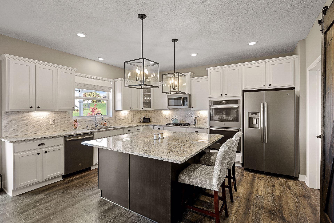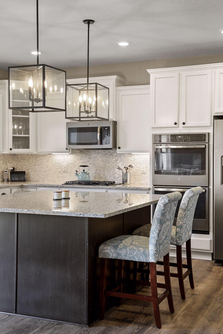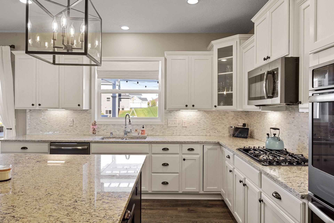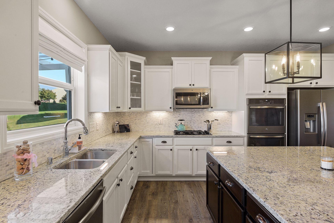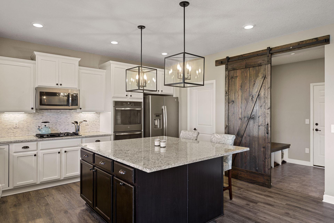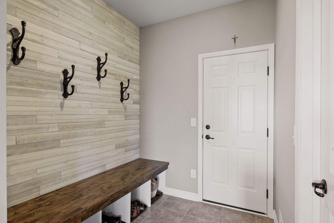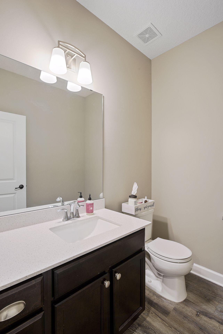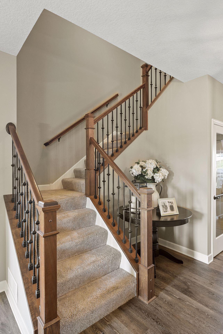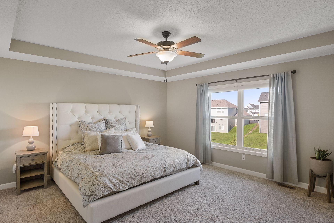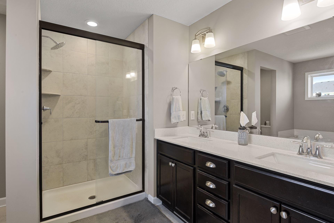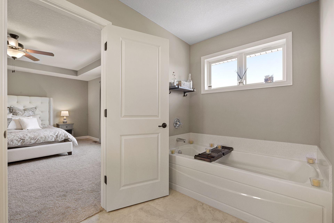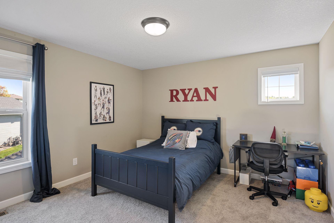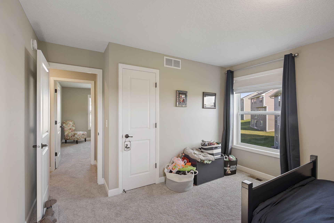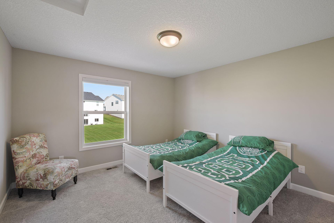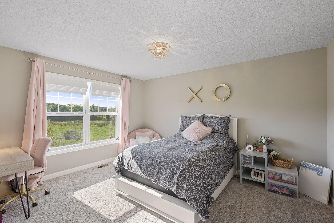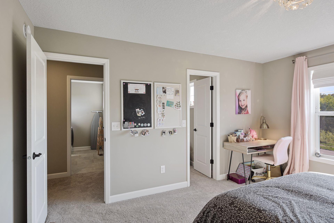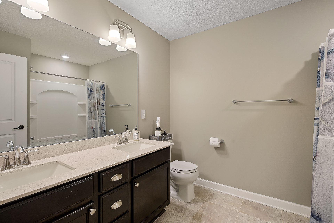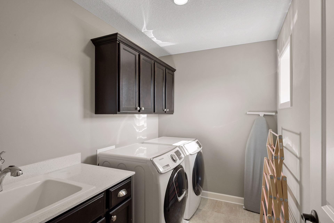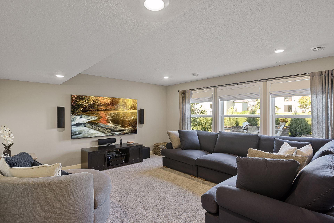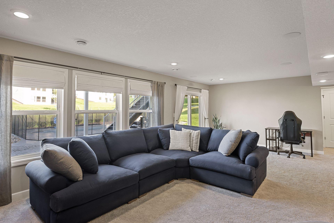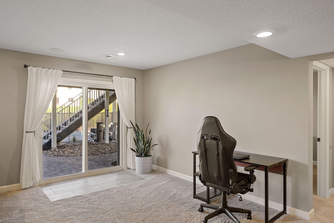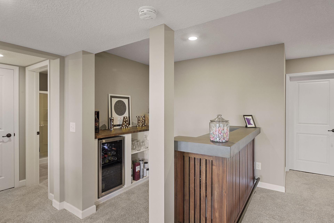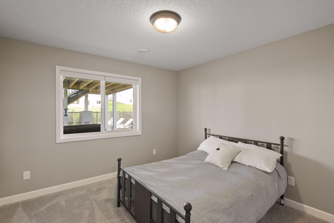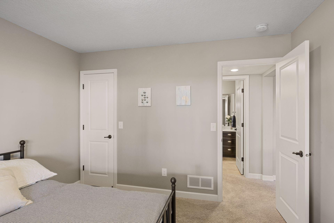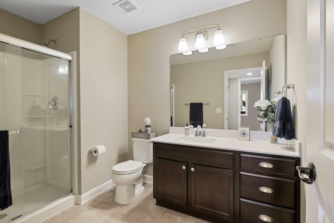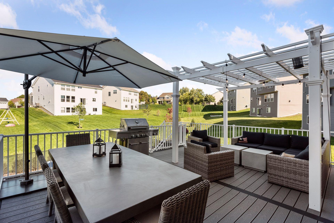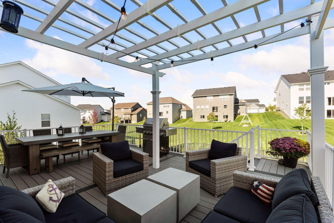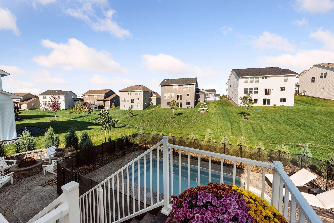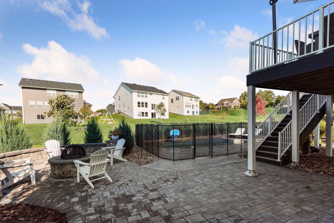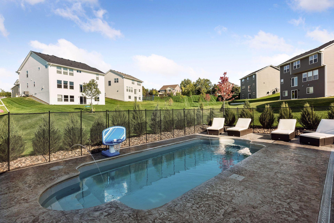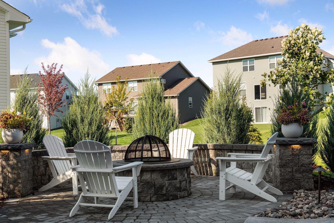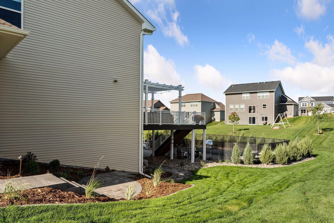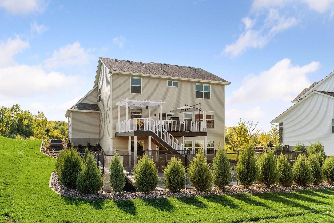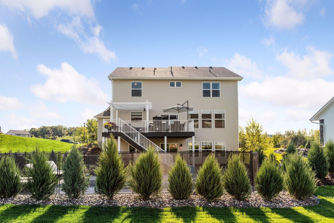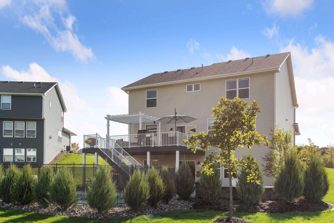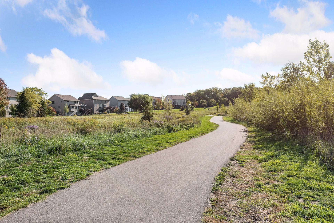1840 ALPHON DRIVE
1840 Alphon Drive, Victoria, 55386, MN
-
Property type : Single Family Residence
-
Zip code: 55386
-
Street: 1840 Alphon Drive
-
Street: 1840 Alphon Drive
Bathrooms: 4
Year: 2018
Listing Brokerage: Coldwell Banker Burnet
FEATURES
- Refrigerator
- Microwave
- Exhaust Fan
- Dishwasher
- Disposal
- Cooktop
- Air-To-Air Exchanger
DETAILS
Better than new! Popular Calloway floorplan home in Laketown. Nestled on a manicured landscaped yard with paver stone walkways and beautiful new in-ground swimming pool. Gorgeous center-island gourmet kitchen includes white cabinets, quartz countertops, upgraded backsplash, under cabinet lights, slate appliances, gas cooktop and large walk-in pantry. Large great room with fireplace and wood floors. Finished lower level with 5th bedroom, family room, wet bar and ¾ bath.
INTERIOR
Bedrooms: 5
Fin ft² / Living Area: 3732 ft²
Below Ground Living: 1000ft²
Bathrooms: 4
Above Ground Living: 2732ft²
-
Basement Details: Drain Tiled, Concrete, Sump Pump, Unfinished, Walkout,
Appliances Included:
-
- Refrigerator
- Microwave
- Exhaust Fan
- Dishwasher
- Disposal
- Cooktop
- Air-To-Air Exchanger
EXTERIOR
Air Conditioning: Central Air
Garage Spaces: 3
Construction Materials: N/A
Foundation Size: 1276ft²
Unit Amenities:
-
- Patio
- Kitchen Window
- Deck
- Natural Woodwork
- Hardwood Floors
- Ceiling Fan(s)
- Walk-In Closet
- Vaulted Ceiling(s)
- Washer/Dryer Hookup
- Kitchen Center Island
- Wet Bar
- Tile Floors
- Primary Bedroom Walk-In Closet
Heating System:
-
- Forced Air
ROOMS
| Lower | Size | ft² |
|---|---|---|
| Family Room | 18 x 15 | 324 ft² |
| Bedroom 5 | 12 x 12 | 144 ft² |
| Main | Size | ft² |
|---|---|---|
| Family Room | 18x15 | 324 ft² |
| Kitchen | 21x16 | 441 ft² |
| Mud Room | 13x7 | 169 ft² |
| Porch | 20x6 | 400 ft² |
| Study | 12x11 | 144 ft² |
| Upper | Size | ft² |
|---|---|---|
| Bedroom 1 | 16x16 | 256 ft² |
| Bedroom 4 | 12x14 | 144 ft² |
| Laundry | 9x7 | 81 ft² |
| Bedroom 2 | 13x12 | 169 ft² |
| Bedroom 3 | 12x13 | 144 ft² |
LOT
Acres: N/A
Lot Size Dim.: getting
Longitude: 44.8398
Latitude: -93.6595
Zoning: Residential-Single Family
FINANCIAL & TAXES
Tax year: 2021
Tax annual amount: $6,524
MISCELLANEOUS
Fuel System: N/A
Sewer System: City Sewer/Connected
Water System: City Water/Connected
ADITIONAL INFORMATION
MLS#: NST5229814
Listing Brokerage: Coldwell Banker Burnet

ID: 1652369
Published: September 30, 2021
Last Update: September 30, 2021
Views: 13


