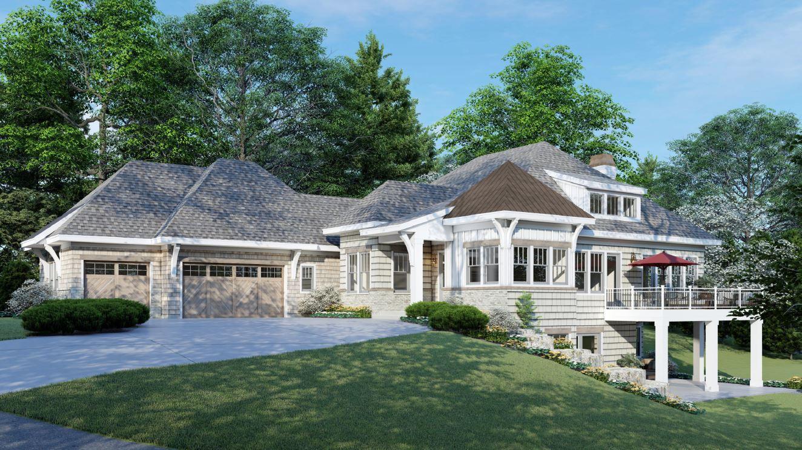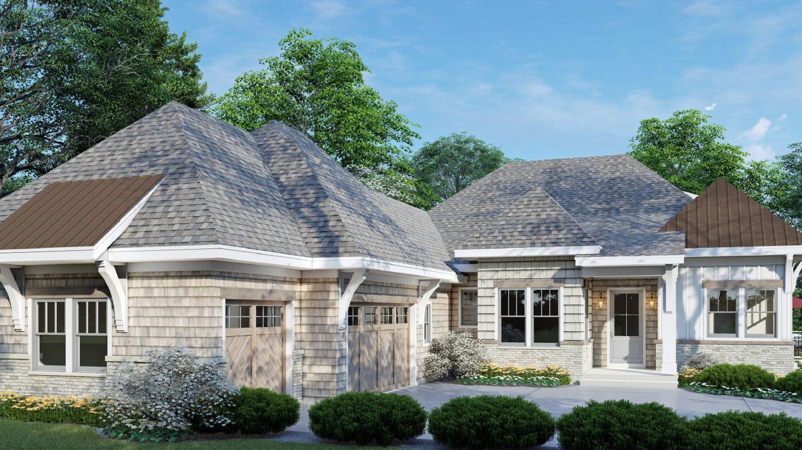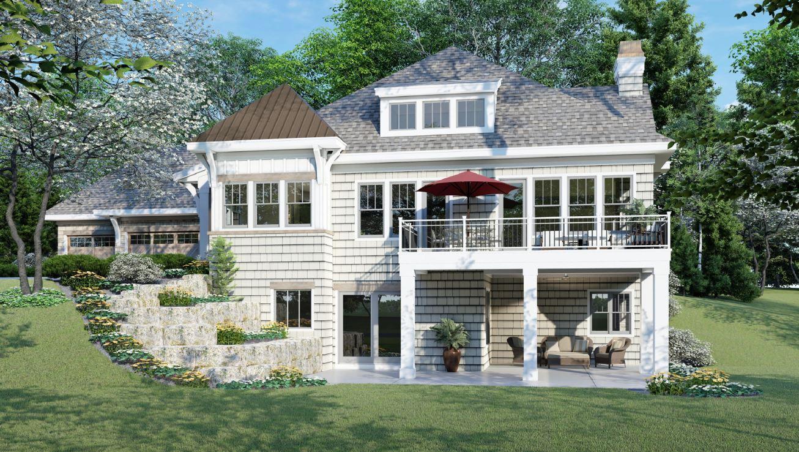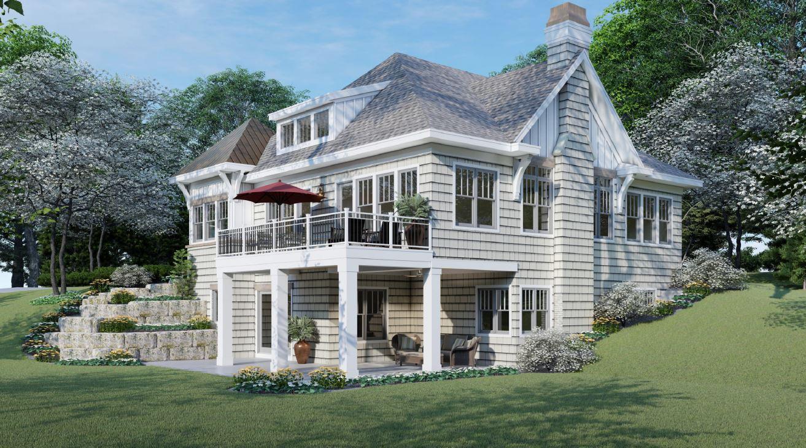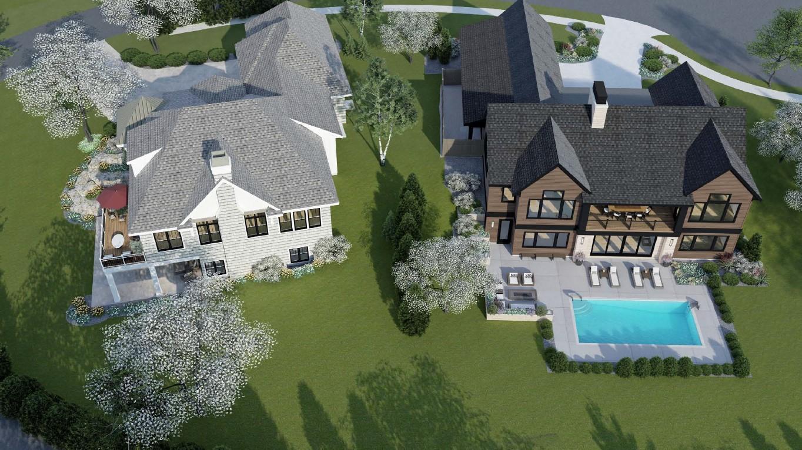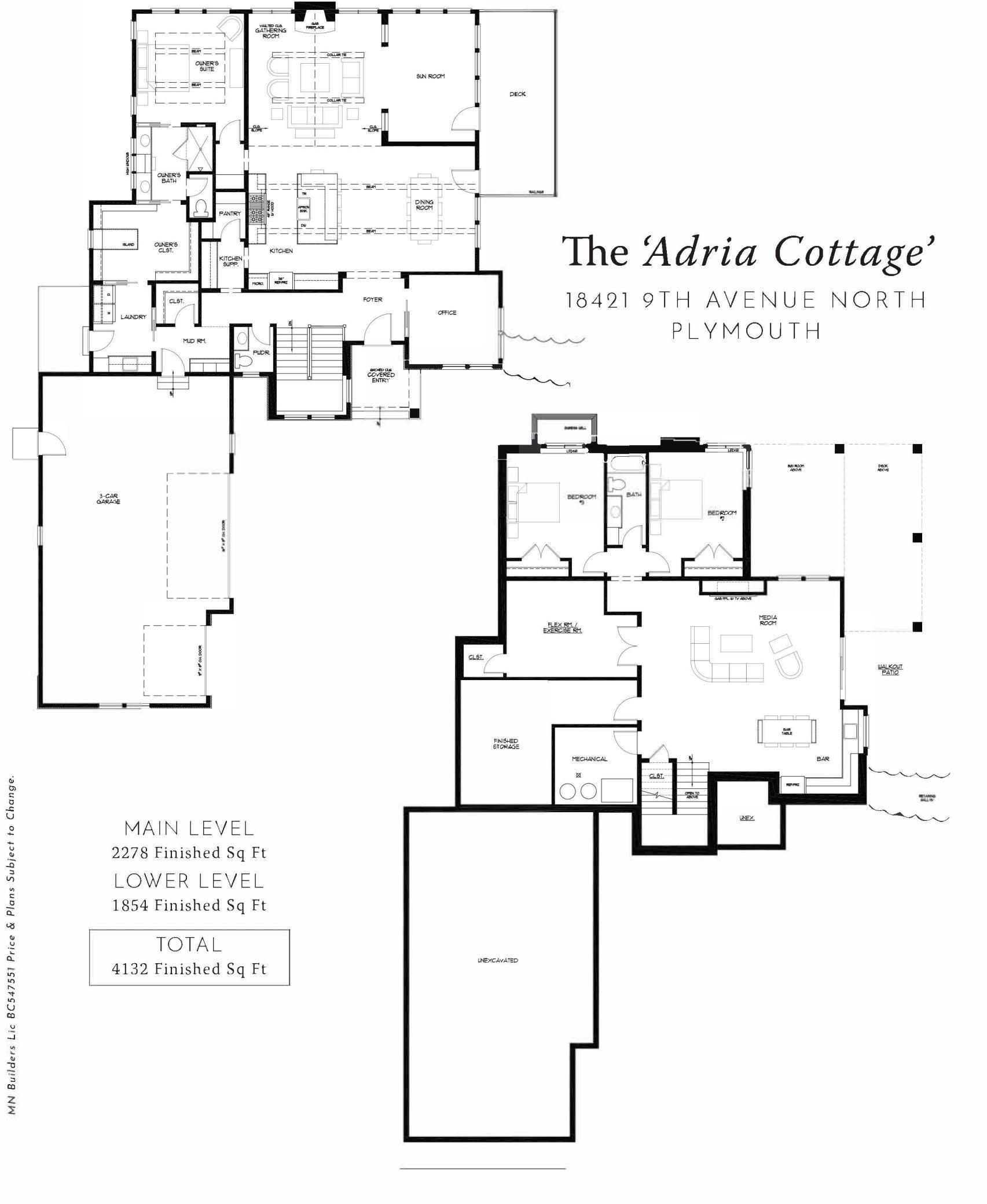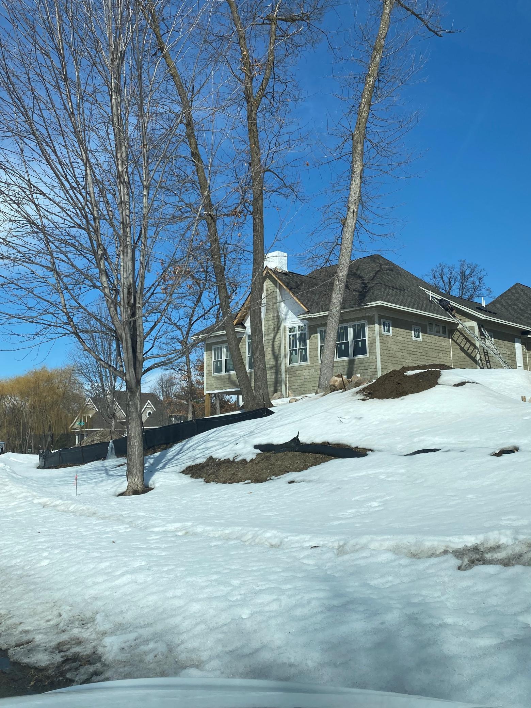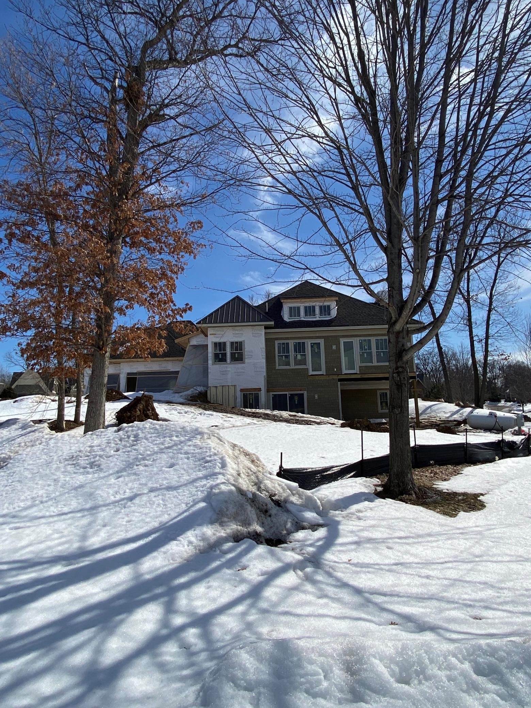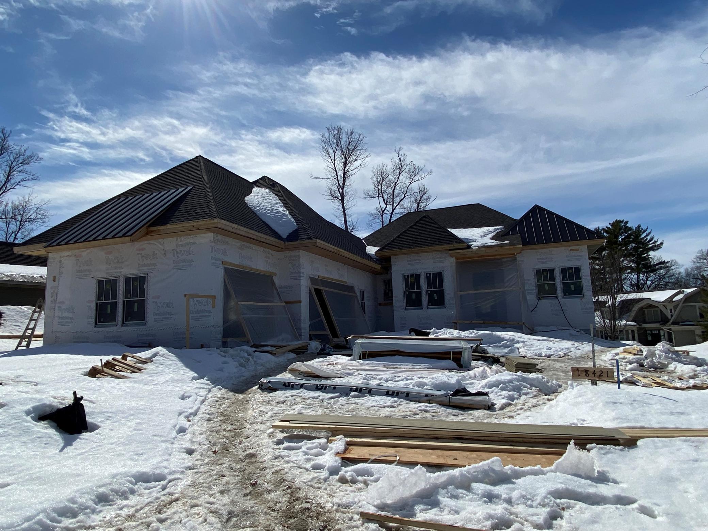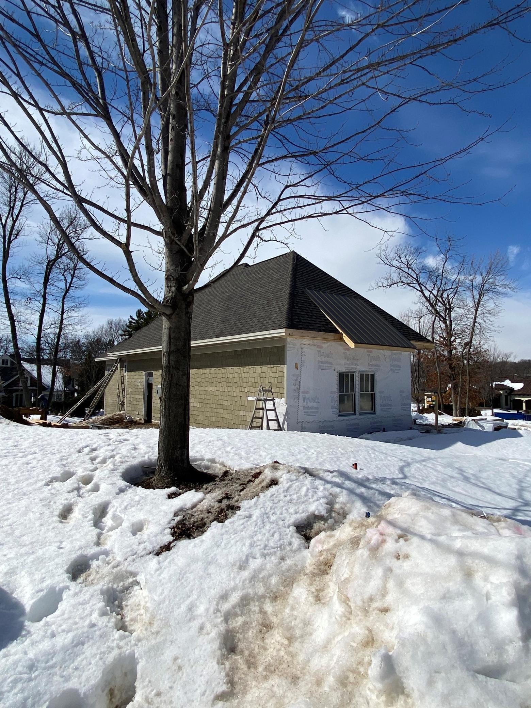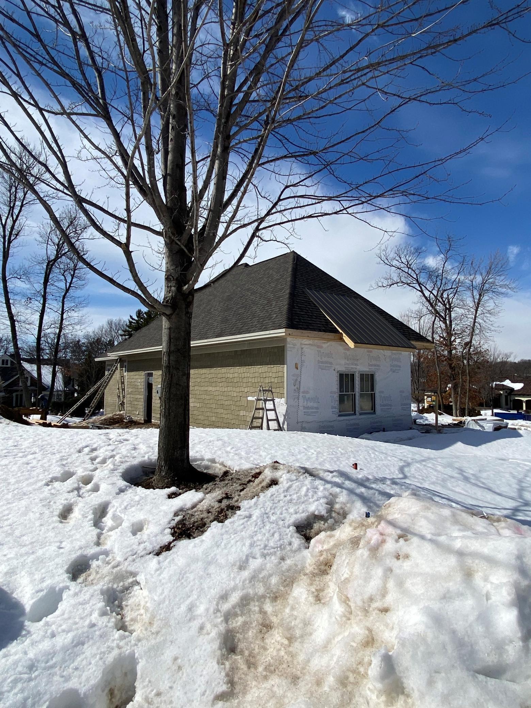18421 9TH AVENUE
18421 9th Avenue, Plymouth, 55447, MN
-
Price: $1,995,000
-
Status type: For Sale
-
City: Plymouth
-
Neighborhood: Rusten Wood
Bedrooms: 3
Property Size :4152
-
Listing Agent: NST16633,NST76882
-
Property type : Single Family Residence
-
Zip code: 55447
-
Street: 18421 9th Avenue
-
Street: 18421 9th Avenue
Bathrooms: 3
Year: 2022
Listing Brokerage: Coldwell Banker Burnet
FEATURES
- Range
- Refrigerator
- Washer
- Dryer
- Microwave
- Exhaust Fan
- Dishwasher
- Water Softener Owned
- Disposal
- Wall Oven
- Water Filtration System
- Gas Water Heater
DETAILS
The build is underway of The Adria Cottage plan which compliments the topography beautifully. This home has an open floor plan with main floor living featuring owners suite with private bath connecting to owners large walk-in closet and attached walkthrough laundry room. Large open concept gathering room with stone fireplace, eat-in kitchen and informal dining room. Main floor office and sunroom are added bonus. Lower level features 2 bedrooms and bath, large media room and bar for entertaining, exercise/flex room and spacious storage. Attached 3-car garage and association shared dock with canoes and access to Lake Hadley. Pricing includes custom finishes & appliances. Perfect location just minutes north of downtown Wayzata and Lake Minnetonka! 20 minutes to downtown Minneapolis. Wayzata schools. Build is in progress, estimated completion in beginning of Sept 2023 for Fall Parade Tour.
INTERIOR
Bedrooms: 3
Fin ft² / Living Area: 4152 ft²
Below Ground Living: 1874ft²
Bathrooms: 3
Above Ground Living: 2278ft²
-
Basement Details: Finished, Concrete, Storage Space, Sump Pump, Walkout,
Appliances Included:
-
- Range
- Refrigerator
- Washer
- Dryer
- Microwave
- Exhaust Fan
- Dishwasher
- Water Softener Owned
- Disposal
- Wall Oven
- Water Filtration System
- Gas Water Heater
EXTERIOR
Air Conditioning: Central Air
Garage Spaces: 3
Construction Materials: N/A
Foundation Size: 2278ft²
Unit Amenities:
-
- Deck
- Porch
- Hardwood Floors
- Sun Room
- Ceiling Fan(s)
- Walk-In Closet
- Vaulted Ceiling(s)
- Washer/Dryer Hookup
- Security System
- In-Ground Sprinkler
- Exercise Room
- Cable
- Kitchen Center Island
- French Doors
- Wet Bar
- Ethernet Wired
- Tile Floors
- Main Floor Primary Bedroom
- Primary Bedroom Walk-In Closet
Heating System:
-
- Forced Air
- Fireplace(s)
ROOMS
| Lower | Size | ft² |
|---|---|---|
| Bar/Wet Bar Room | 12x11 | 144 ft² |
| Exercise Room | 12x13 | 144 ft² |
| Family Room | 26x16 | 676 ft² |
| Bedroom 2 | 12x13 | 144 ft² |
| Bedroom 3 | 12x13 | 144 ft² |
| Main | Size | ft² |
|---|---|---|
| Dining Room | 16x11 | 256 ft² |
| Bedroom 1 | 14x14 | 196 ft² |
| Four Season Porch | 12x17 | 144 ft² |
| Kitchen | 14x17 | 196 ft² |
| Laundry | 8x11 | 64 ft² |
| Living Room | 17x17 | 289 ft² |
| Mud Room | 10x6 | 100 ft² |
| Office | 12x12 | 144 ft² |
LOT
Acres: N/A
Lot Size Dim.: irregular
Longitude: 44.9882
Latitude: -93.5149
Zoning: Residential-Single Family
FINANCIAL & TAXES
Tax year: 2021
Tax annual amount: $7,127
MISCELLANEOUS
Fuel System: N/A
Sewer System: City Sewer/Connected
Water System: City Water/Connected
ADITIONAL INFORMATION
MLS#: NST7136283
Listing Brokerage: Coldwell Banker Burnet

ID: 1162139
Published: August 09, 2022
Last Update: August 09, 2022
Views: 126


