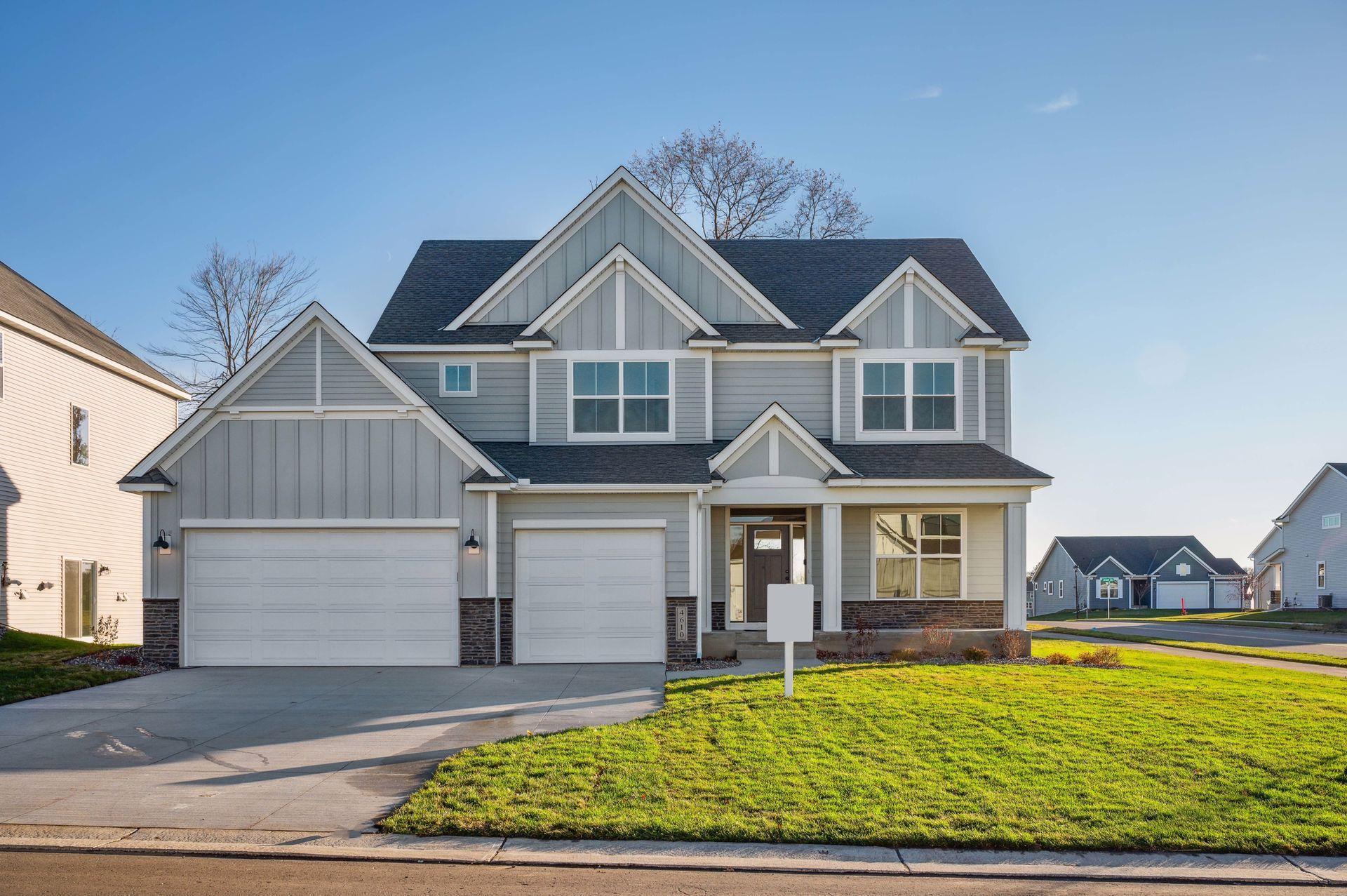18423 56TH COURT
18423 56th Court, Plymouth, 55446, MN
-
Price: $1,250,000
-
Status type: For Sale
-
City: Plymouth
-
Neighborhood: Carlson Ridge
Bedrooms: 5
Property Size :4014
-
Listing Agent: NST21063,NST108513
-
Property type : Single Family Residence
-
Zip code: 55446
-
Street: 18423 56th Court
-
Street: 18423 56th Court
Bathrooms: 5
Year: 2024
Listing Brokerage: Redfin Corporation
FEATURES
- Refrigerator
- Washer
- Dryer
- Microwave
- Exhaust Fan
- Dishwasher
- Water Softener Owned
- Disposal
- Freezer
- Cooktop
- Wall Oven
- Humidifier
- Gas Water Heater
- Double Oven
- ENERGY STAR Qualified Appliances
- Stainless Steel Appliances
DETAILS
Beautifully curated Plymouth home. The Aspen is designed with function and elegance. 5 bedrooms and 5 bathrooms. Main level great room with stone fireplace and dedicated dining area. Large open kitchen with custom cabinets, double oven, cooktop with range hood, pantry. Main level also features a spacious foyer with storage, an office, mudroom with garage access and sunroom. Upper level hosts 4 bedrooms and laundry. Primary Suite with ensuite bathroom, featuring dual vanities and separate tub and shower, large walk-in closet. Second bedroom has a private bathroom. The additional two bedrooms are adjoined through a jack & jill bathroom with dual sinks. Finished basement features a family and rec room. A fifth bedroom and bathroom are downstairs. Additional room for flex space, great gym or to make it your own! 3 car garage. Located on a cul-de-sac in the Wayzata school district. This home is under construction with an estimated completion date of July 18.
INTERIOR
Bedrooms: 5
Fin ft² / Living Area: 4014 ft²
Below Ground Living: 1163ft²
Bathrooms: 5
Above Ground Living: 2851ft²
-
Basement Details: Daylight/Lookout Windows, Finished,
Appliances Included:
-
- Refrigerator
- Washer
- Dryer
- Microwave
- Exhaust Fan
- Dishwasher
- Water Softener Owned
- Disposal
- Freezer
- Cooktop
- Wall Oven
- Humidifier
- Gas Water Heater
- Double Oven
- ENERGY STAR Qualified Appliances
- Stainless Steel Appliances
EXTERIOR
Air Conditioning: Central Air,Dual
Garage Spaces: 3
Construction Materials: N/A
Foundation Size: 1163ft²
Unit Amenities:
-
- Deck
- Porch
- Hardwood Floors
- Sun Room
- Ceiling Fan(s)
- Walk-In Closet
- Washer/Dryer Hookup
- In-Ground Sprinkler
- Exercise Room
- Hot Tub
- Cable
- Kitchen Center Island
- French Doors
- Ethernet Wired
- Tile Floors
Heating System:
-
- Hot Water
- Forced Air
- Fireplace(s)
- Humidifier
ROOMS
| Main | Size | ft² |
|---|---|---|
| Living Room | n/a | 0 ft² |
| Dining Room | n/a | 0 ft² |
| Family Room | n/a | 0 ft² |
| Kitchen | n/a | 0 ft² |
| Upper | Size | ft² |
|---|---|---|
| Bedroom 1 | n/a | 0 ft² |
| Bedroom 2 | n/a | 0 ft² |
| Bedroom 3 | n/a | 0 ft² |
| Bedroom 4 | n/a | 0 ft² |
| Basement | Size | ft² |
|---|---|---|
| Bedroom 5 | n/a | 0 ft² |
LOT
Acres: N/A
Lot Size Dim.: 165x62x98x27x18x27x27x52
Longitude: 45.0545
Latitude: -93.5138
Zoning: Residential-Single Family
FINANCIAL & TAXES
Tax year: 2023
Tax annual amount: $299
MISCELLANEOUS
Fuel System: N/A
Sewer System: City Sewer/Connected
Water System: City Water/Connected
ADITIONAL INFORMATION
MLS#: NST7580313
Listing Brokerage: Redfin Corporation

ID: 2895572
Published: April 30, 2024
Last Update: April 30, 2024
Views: 10






