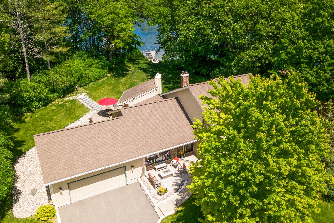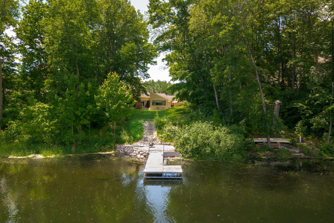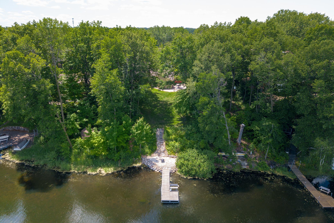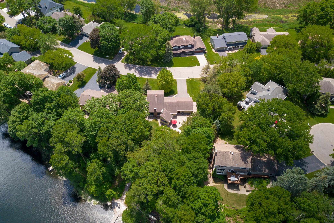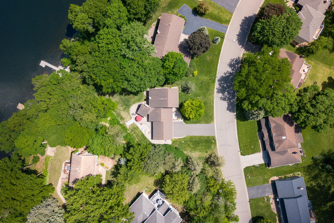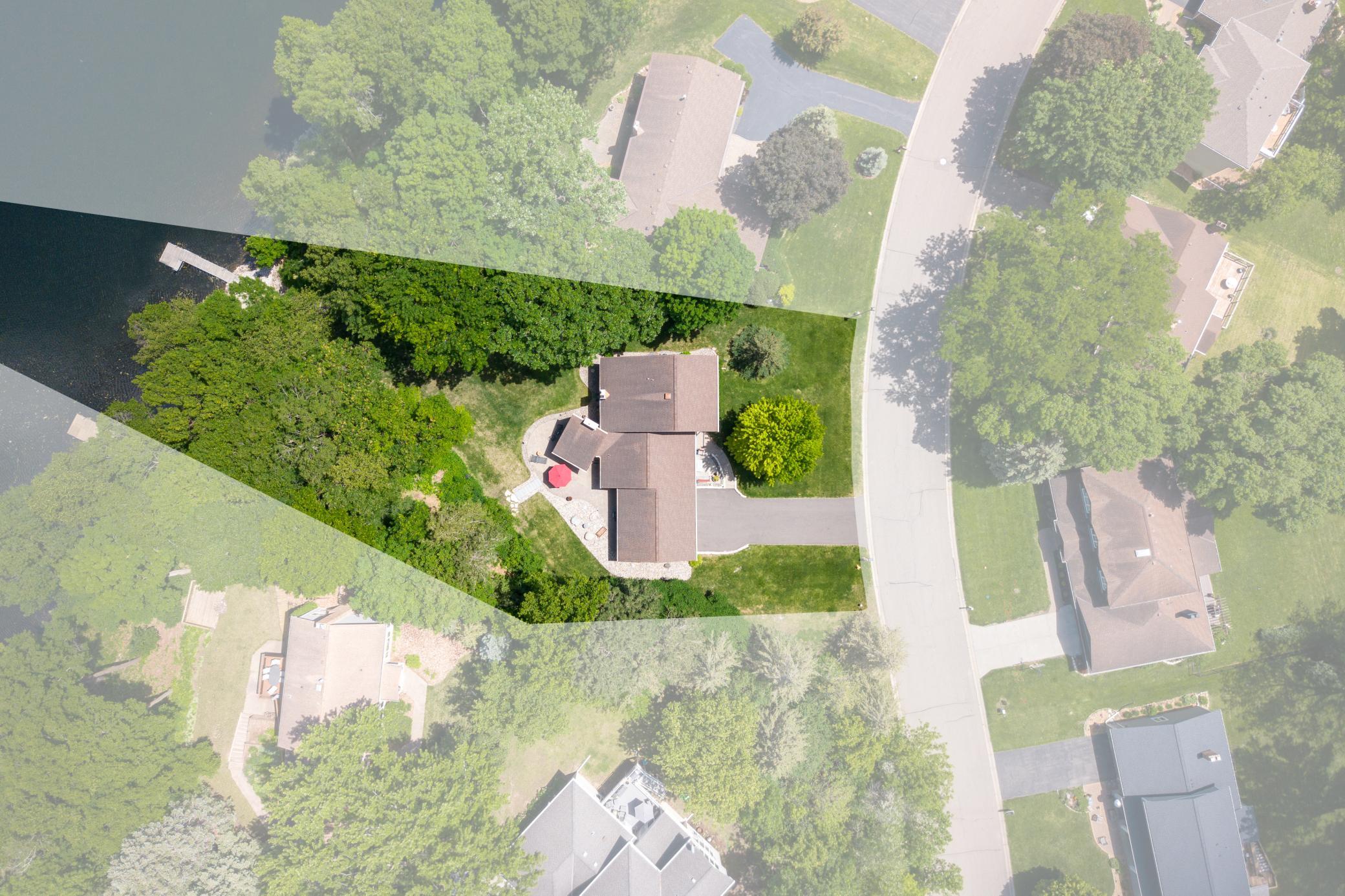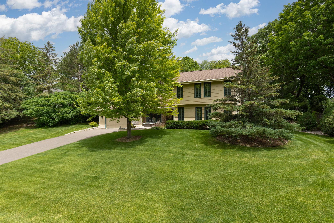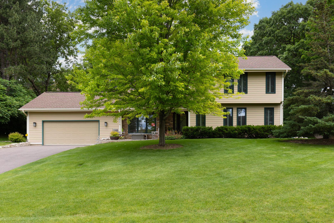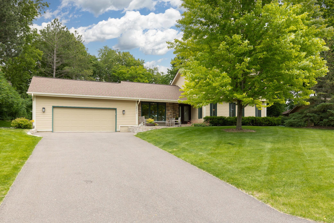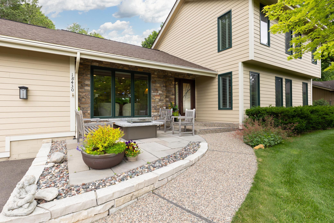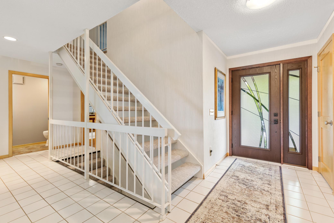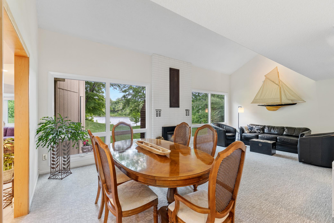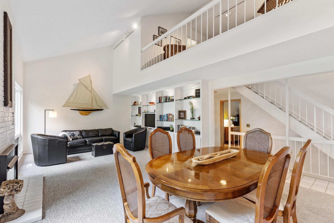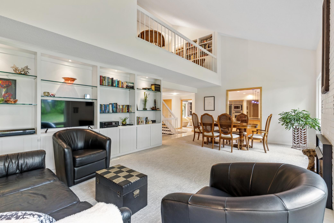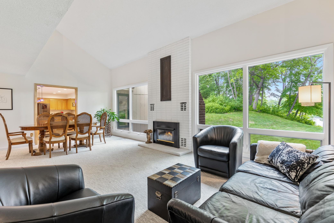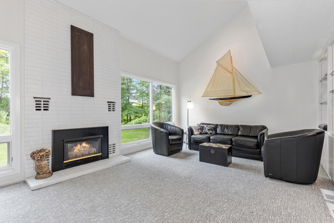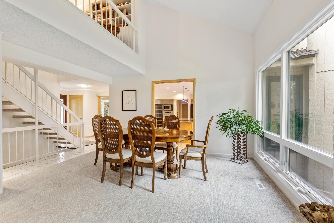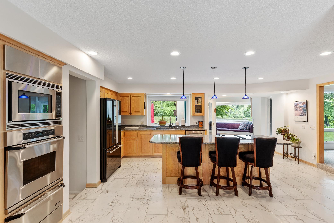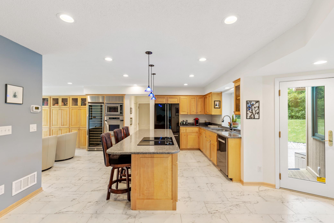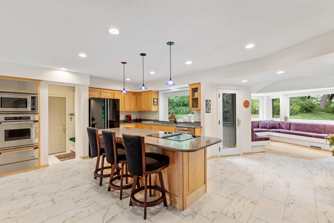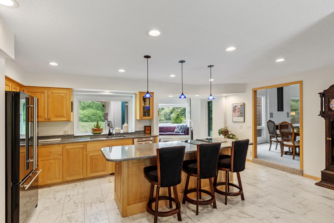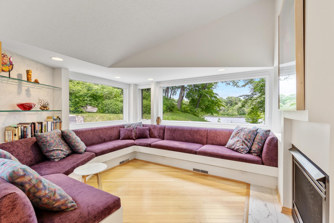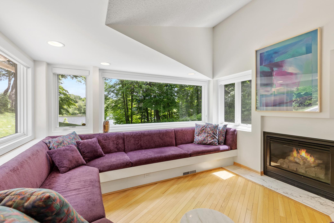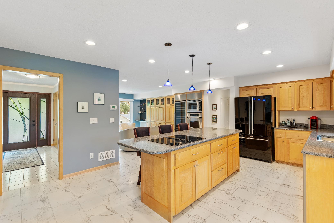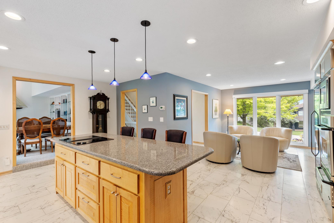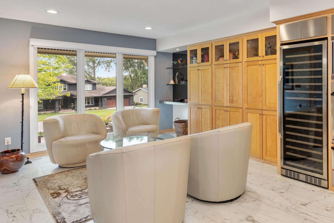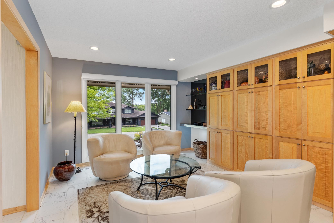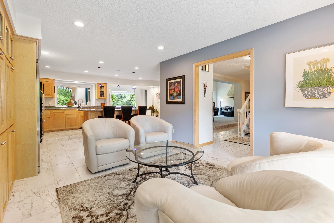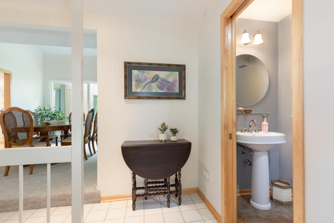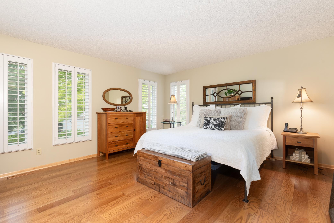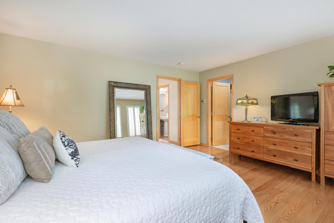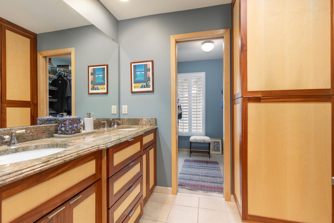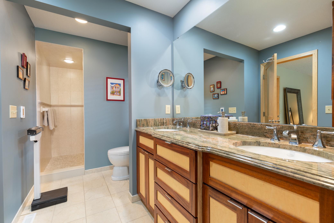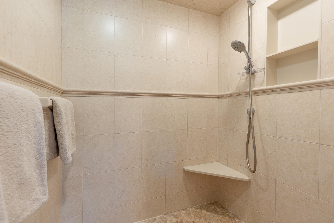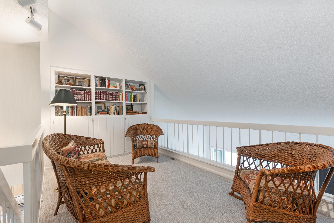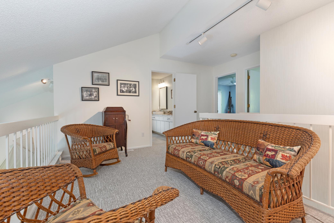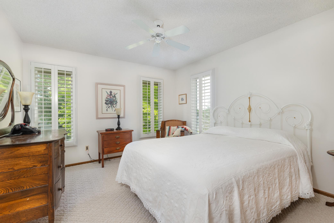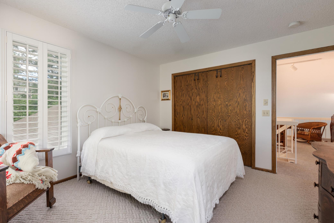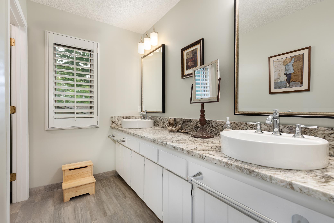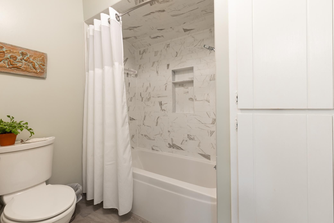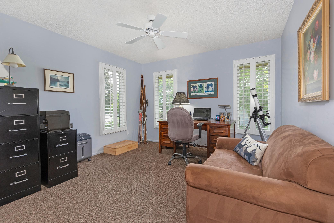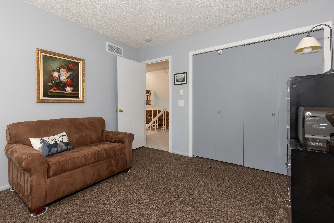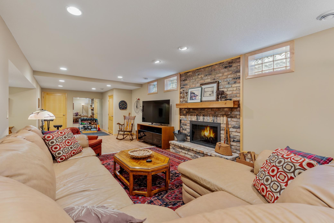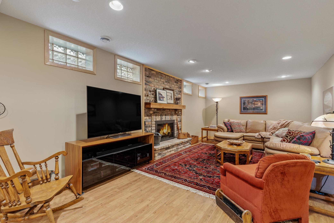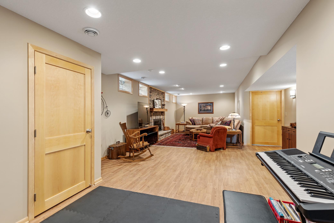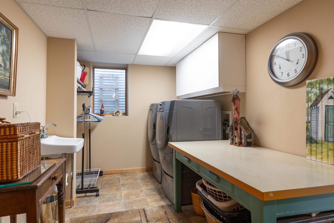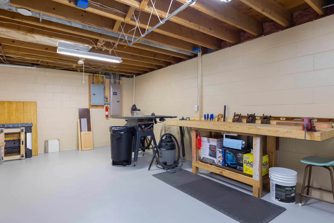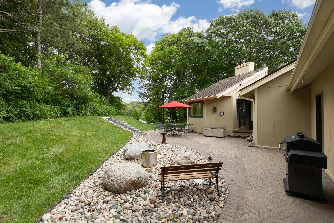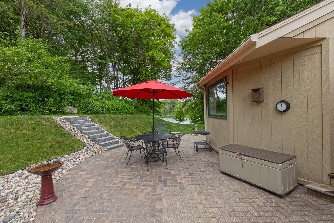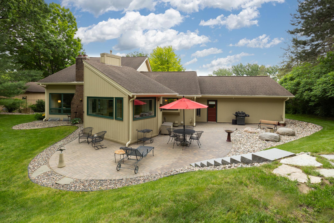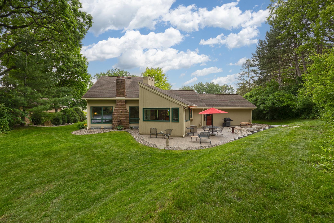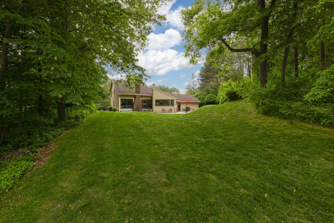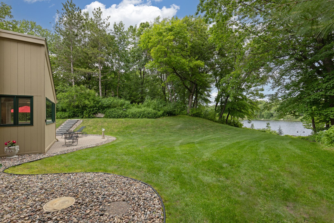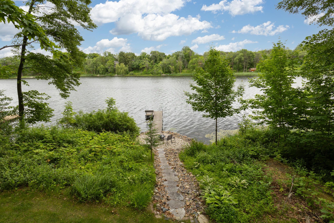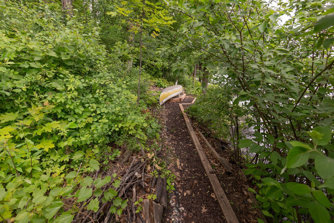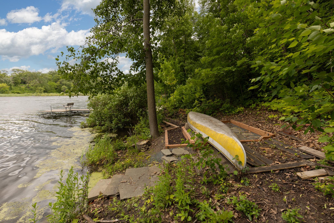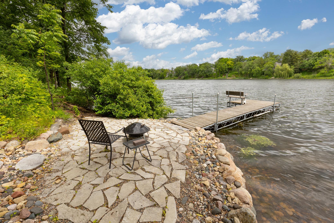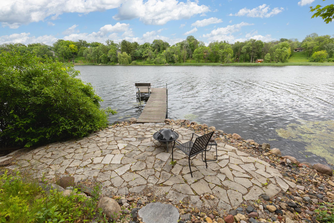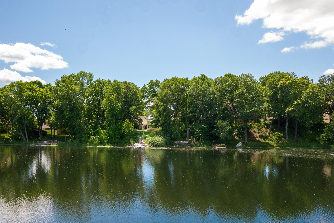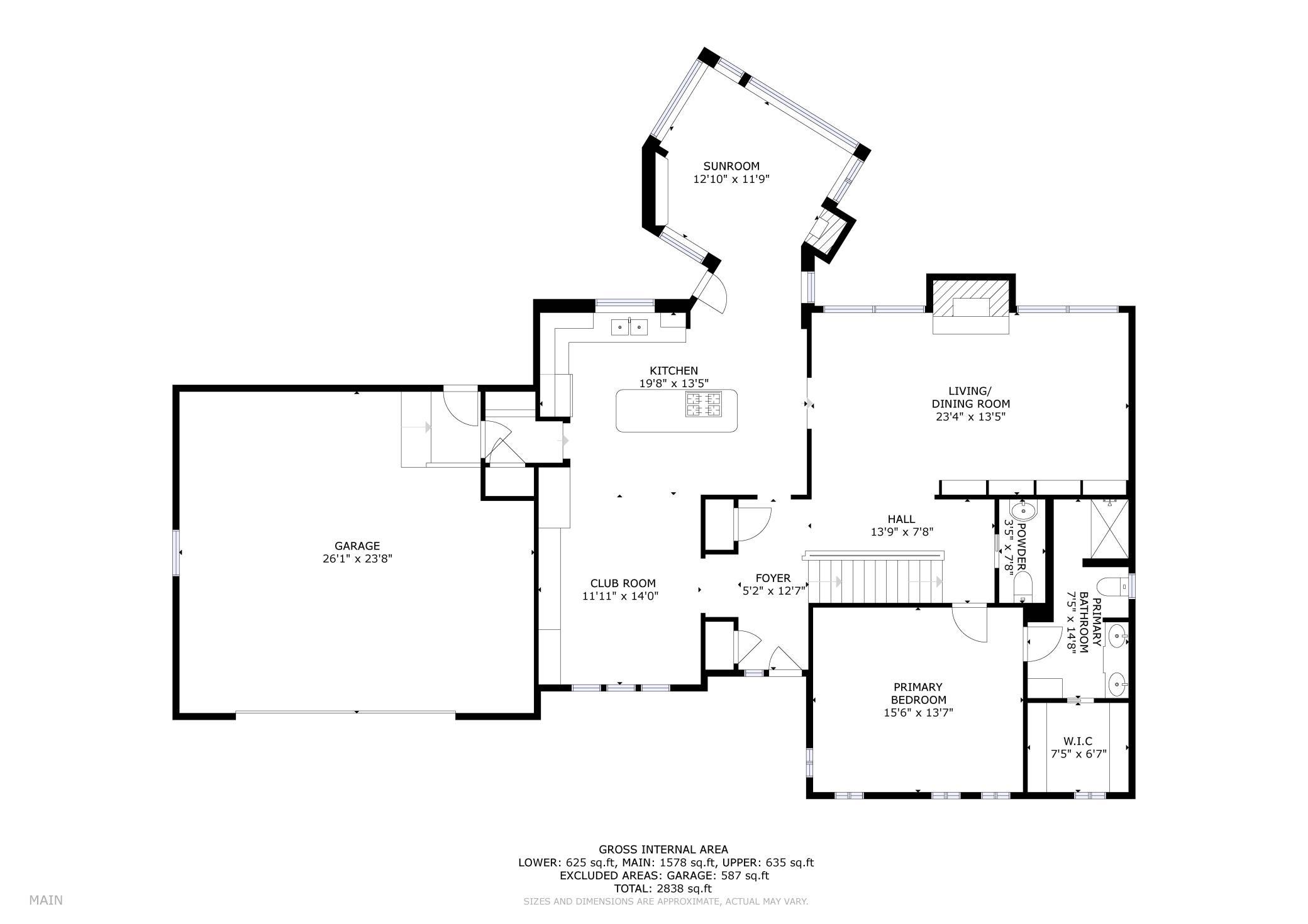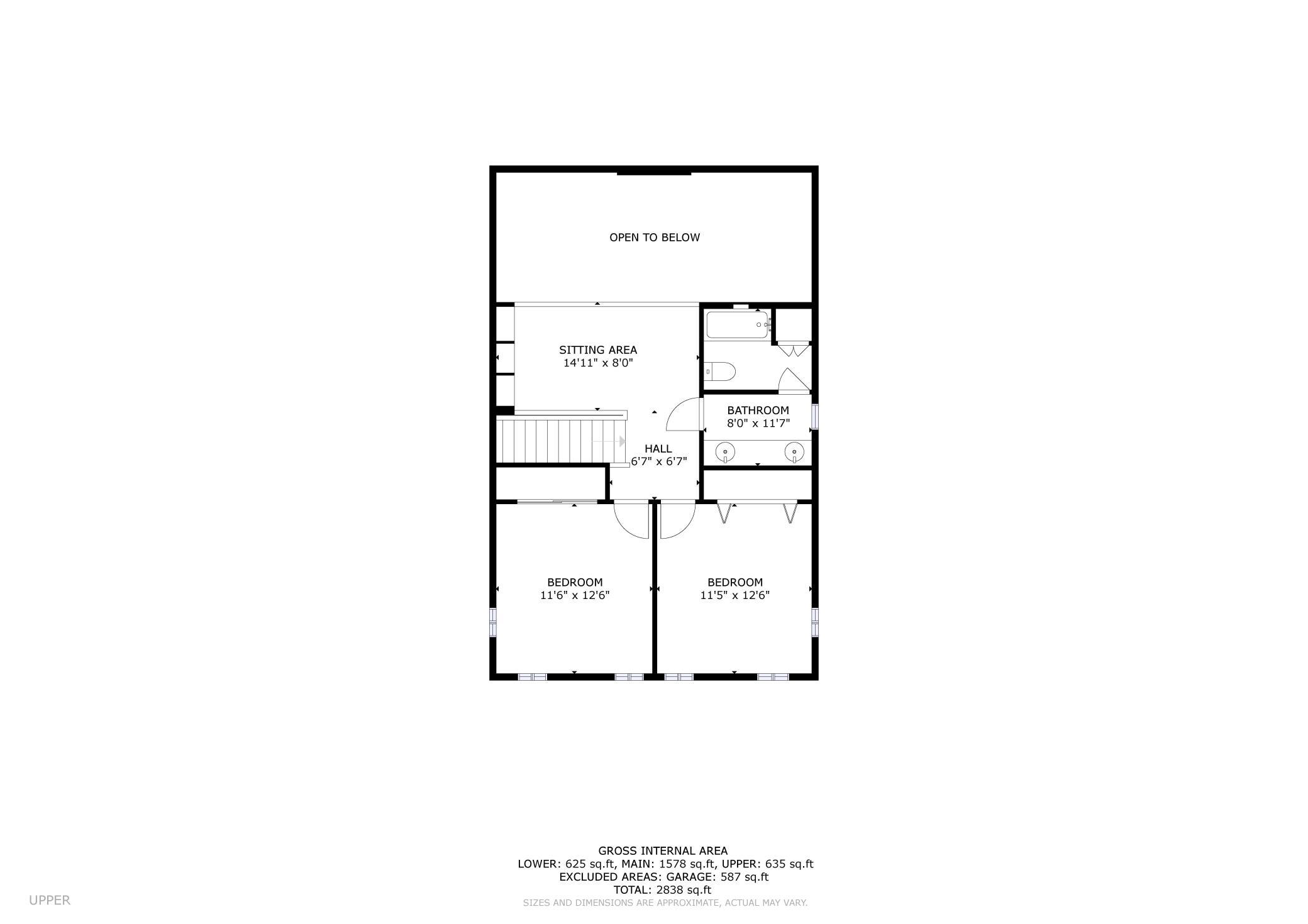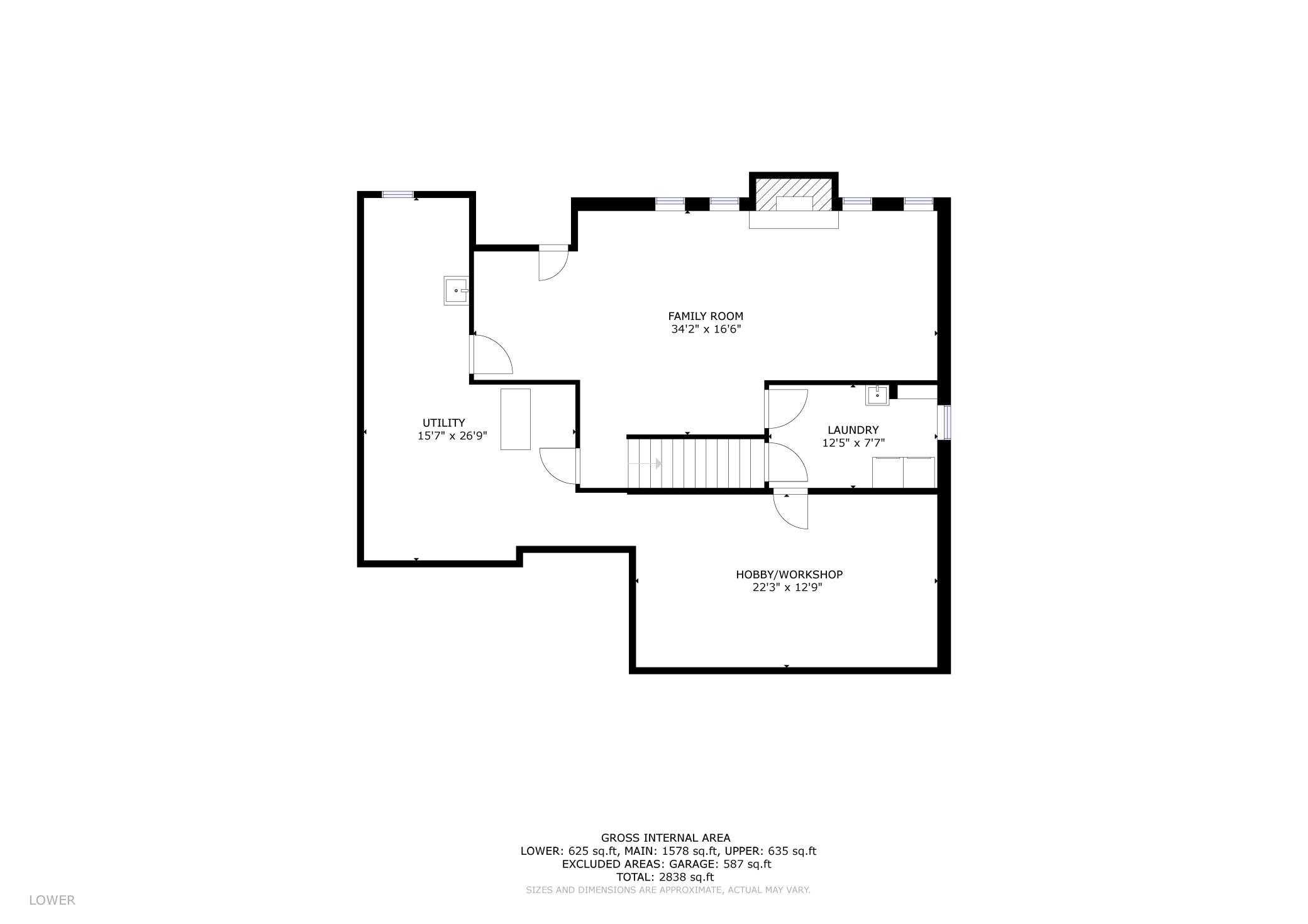18430 5TH AVENUE
18430 5th Avenue, Minneapolis (Plymouth), 55447, MN
-
Price: $950,000
-
Status type: For Sale
-
City: Minneapolis (Plymouth)
-
Neighborhood: Ferndale North
Bedrooms: 3
Property Size :2838
-
Listing Agent: NST18378,NST82021
-
Property type : Single Family Residence
-
Zip code: 55447
-
Street: 18430 5th Avenue
-
Street: 18430 5th Avenue
Bathrooms: 3
Year: 1977
Listing Brokerage: Lakes Sotheby's International Realty
FEATURES
- Refrigerator
- Washer
- Dryer
- Microwave
- Dishwasher
- Water Softener Owned
- Disposal
- Cooktop
- Wall Oven
- Tankless Water Heater
- Water Filtration System
- Double Oven
- Wine Cooler
DETAILS
Private lakefront setting on Hadley Lake! This bright, open floor plan welcomes in the serene lake views and offers effortless main-level living in the Ferndale North neighborhood. The main floor is complete with a primary bedroom suite with a walk-in closet, a spacious lakeside living room with informal dining, and a contemporary-styled center island kitchen. Entertain effortlessly in the club room with a built-in wine bar and enjoy the four-season sunroom's picturesque lake views with gas fireplace. Upstairs, the cozy library loft overlooking the living room, two additional bedrooms, and a full bath. The lower level includes a large family room with a wood-burning fireplace, a hobby/workshop room, and a laundry room. The lakeside paver patio with firepit overlooks the private landscaping and dock. Upgraded with HVAC, a Pure-Air filtration system, and an on-demand hot water system. Minutes to downtown Wayzata's dining, shopping, entertainment, and the Luce Line Trail.
INTERIOR
Bedrooms: 3
Fin ft² / Living Area: 2838 ft²
Below Ground Living: 625ft²
Bathrooms: 3
Above Ground Living: 2213ft²
-
Basement Details: Block, Drain Tiled, Finished, Full, Storage/Locker, Storage Space, Sump Pump,
Appliances Included:
-
- Refrigerator
- Washer
- Dryer
- Microwave
- Dishwasher
- Water Softener Owned
- Disposal
- Cooktop
- Wall Oven
- Tankless Water Heater
- Water Filtration System
- Double Oven
- Wine Cooler
EXTERIOR
Air Conditioning: Central Air
Garage Spaces: 2
Construction Materials: N/A
Foundation Size: 1578ft²
Unit Amenities:
-
- Patio
- Kitchen Window
- Hardwood Floors
- Dock
- Washer/Dryer Hookup
- Kitchen Center Island
- Tile Floors
- Main Floor Primary Bedroom
Heating System:
-
- Forced Air
- Fireplace(s)
ROOMS
| Main | Size | ft² |
|---|---|---|
| Kitchen | 19x13 | 361 ft² |
| Living Room | 13x10 | 169 ft² |
| Informal Dining Room | 13x13 | 169 ft² |
| Sun Room | 12x11 | 144 ft² |
| Bar/Wet Bar Room | 14x11 | 196 ft² |
| Foyer | 12x05 | 144 ft² |
| Bedroom 1 | 15x13 | 225 ft² |
| Upper | Size | ft² |
|---|---|---|
| Bedroom 2 | 12x11 | 144 ft² |
| Bedroom 3 | 12x11 | 144 ft² |
| Loft | 14x08 | 196 ft² |
| Lower | Size | ft² |
|---|---|---|
| Family Room | 34x16 | 1156 ft² |
| Hobby Room | 22x12 | 484 ft² |
| Utility Room | 26x15 | 676 ft² |
| Laundry | 12x07 | 144 ft² |
LOT
Acres: N/A
Lot Size Dim.: 94x460x38x416
Longitude: 44.9841
Latitude: -93.5143
Zoning: Residential-Single Family
FINANCIAL & TAXES
Tax year: 2024
Tax annual amount: $8,996
MISCELLANEOUS
Fuel System: N/A
Sewer System: City Sewer/Connected
Water System: City Water/Connected
ADITIONAL INFORMATION
MLS#: NST7605886
Listing Brokerage: Lakes Sotheby's International Realty

ID: 3066245
Published: June 20, 2024
Last Update: June 20, 2024
Views: 7


