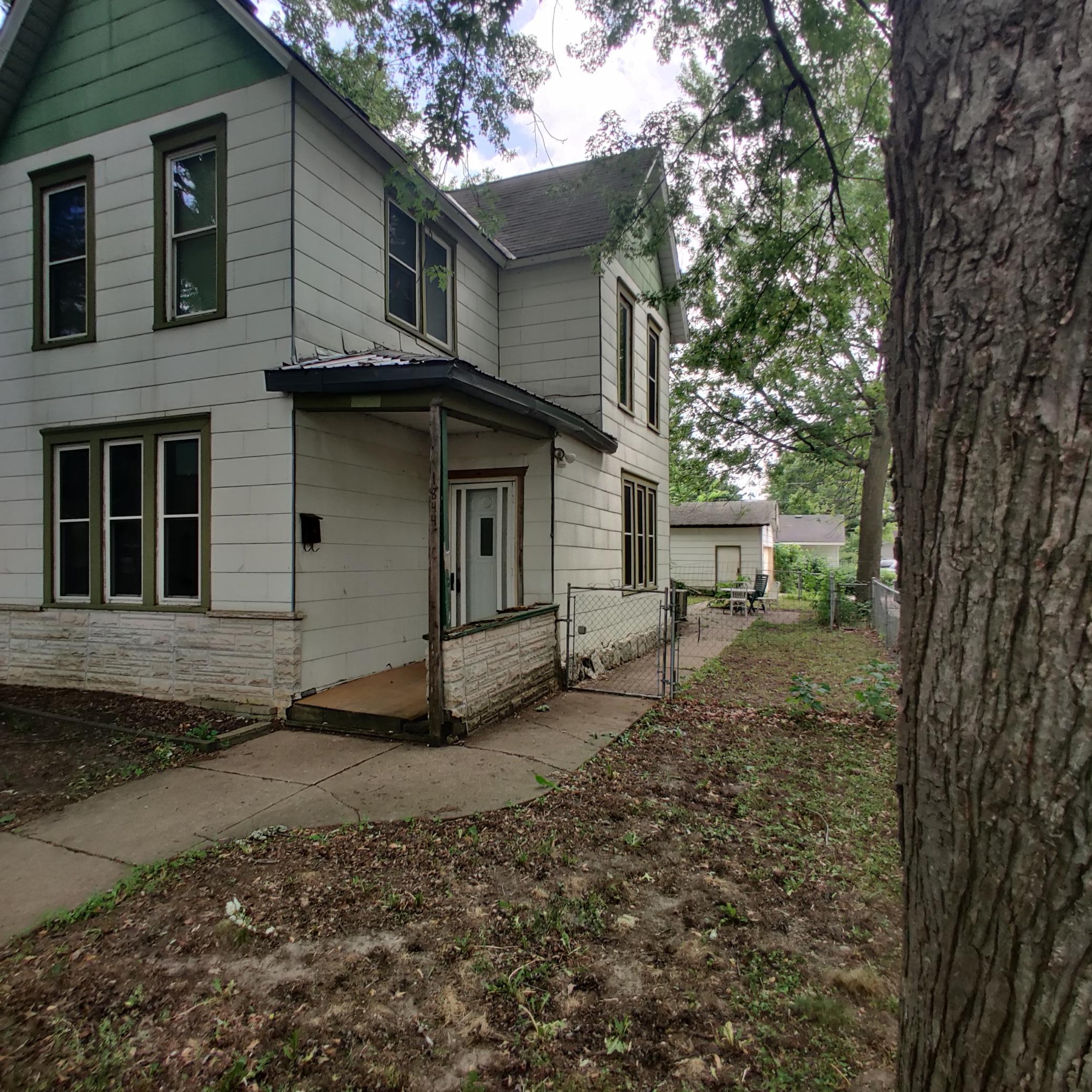1844 HAWTHORNE AVENUE
1844 Hawthorne Avenue, Saint Paul, 55119, MN
-
Price: $170,000
-
Status type: For Sale
-
City: Saint Paul
-
Neighborhood: Greater East Side
Bedrooms: 3
Property Size :1792
-
Listing Agent: NST18870,NST76783
-
Property type : Single Family Residence
-
Zip code: 55119
-
Street: 1844 Hawthorne Avenue
-
Street: 1844 Hawthorne Avenue
Bathrooms: 1
Year: 1896
Listing Brokerage: Realty Group, Inc.
FEATURES
- Range
- Washer
- Dryer
- Dishwasher
DETAILS
FANTASTIC OPPORTUNITY IN HAYDEN HEIGHTS! EQUITY BUILDER! This classic St. Paul 2 story features 3 bedrooms on one level & large living spaces. Home needs some TLC,but is also full of great features & upgrades! New Furnace & H2O heater 2018. Entire home professionally insulated 2019. Modern vinyl windows. 9' ceilings on both levels. Ample room sizes throughout,including living room,dining room & wide open kitchen on main level. Main level laundry too! Upstairs find 3 large bedrooms & a full bathroom. The over-sized 2-car garage has a 9' ceiling & there is plenty of green space to enjoy in the fully fenced yard. Perfect home for someone handy that wants to make it their own! Greater East Side location close to schools,parks,Lake Phalen & easy access to the HWY down White Bear Ave or Maryland. Great value at this price, with comparable sales in the area as high as $250k+. Don't miss a great opportunity in this low inventory market. Schedule your showing now!
INTERIOR
Bedrooms: 3
Fin ft² / Living Area: 1792 ft²
Below Ground Living: N/A
Bathrooms: 1
Above Ground Living: 1792ft²
-
Basement Details: Partial, Unfinished,
Appliances Included:
-
- Range
- Washer
- Dryer
- Dishwasher
EXTERIOR
Air Conditioning: Central Air
Garage Spaces: 2
Construction Materials: N/A
Foundation Size: 896ft²
Unit Amenities:
-
- Kitchen Window
- Vaulted Ceiling(s)
Heating System:
-
- Forced Air
ROOMS
| Main | Size | ft² |
|---|---|---|
| Living Room | 13x13 | 169 ft² |
| Dining Room | 13x13 | 169 ft² |
| Kitchen | 13.5x13.5 | 180.01 ft² |
| Den | 10x7 | 100 ft² |
| Foyer | 6x4 | 36 ft² |
| Upper | Size | ft² |
|---|---|---|
| Bedroom 1 | 14x13 | 196 ft² |
| Bedroom 2 | 13.5x13.5 | 180.01 ft² |
| Bedroom 3 | 13x10 | 169 ft² |
LOT
Acres: N/A
Lot Size Dim.: 40x124
Longitude: 44.9781
Latitude: -93.0224
Zoning: Residential-Single Family
FINANCIAL & TAXES
Tax year: 2022
Tax annual amount: $2,242
MISCELLANEOUS
Fuel System: N/A
Sewer System: City Sewer/Connected
Water System: City Water/Connected
ADITIONAL INFORMATION
MLS#: NST6226362
Listing Brokerage: Realty Group, Inc.

ID: 906376
Published: June 25, 2022
Last Update: June 25, 2022
Views: 79






