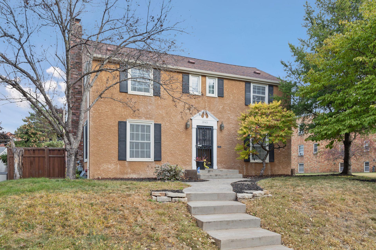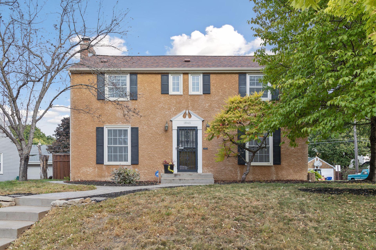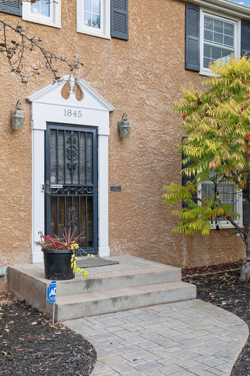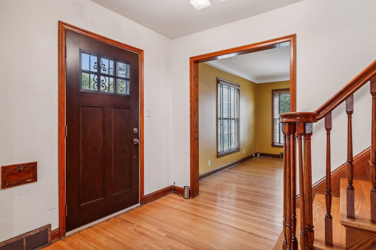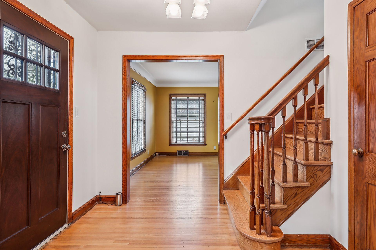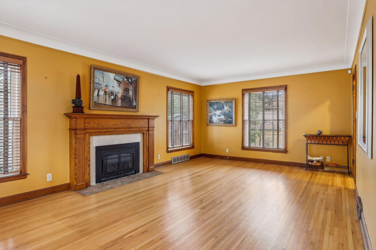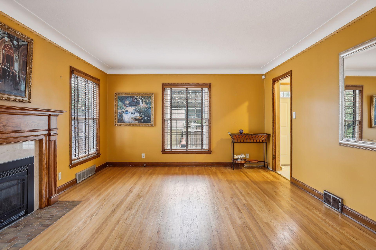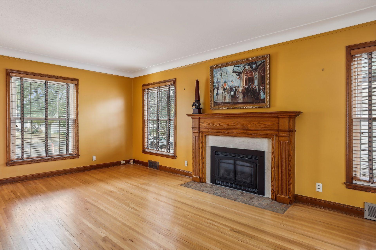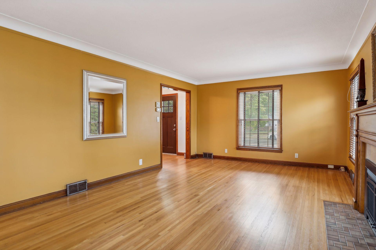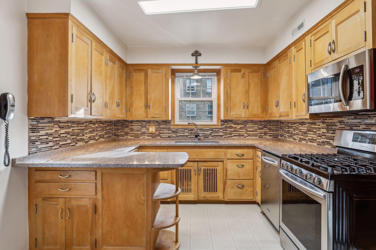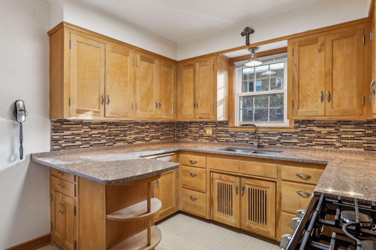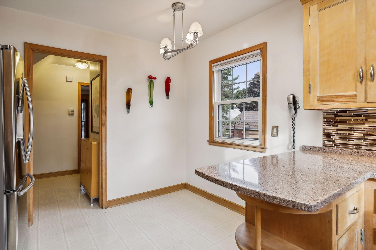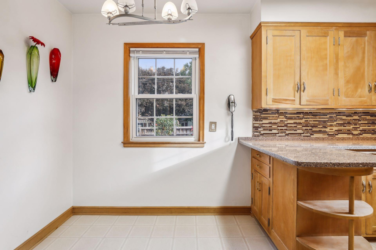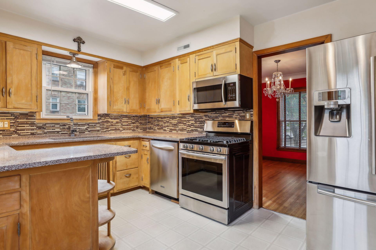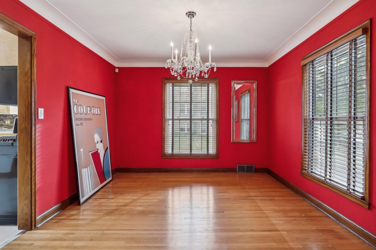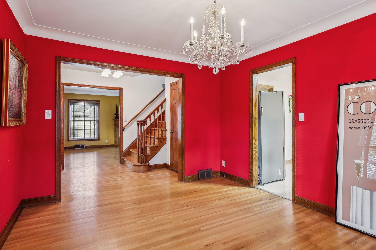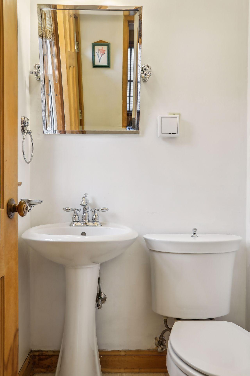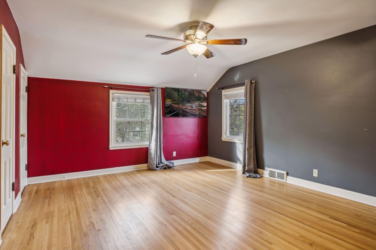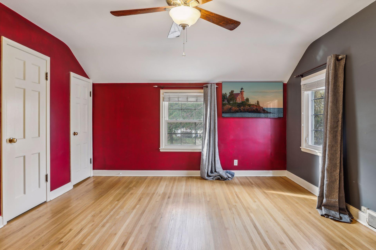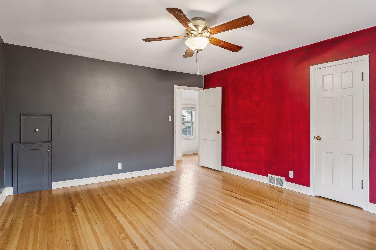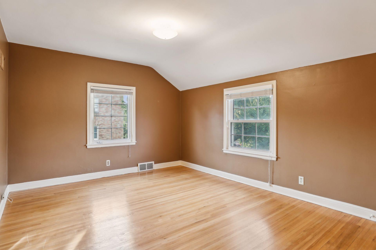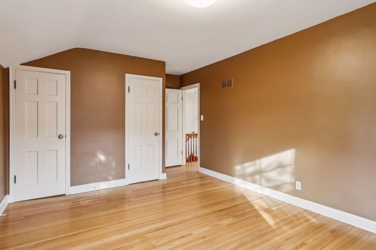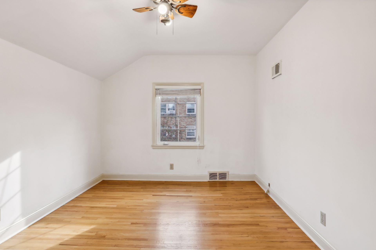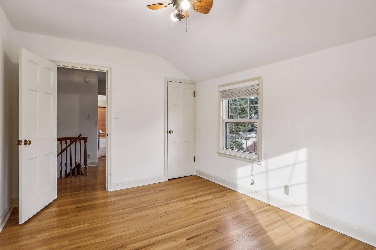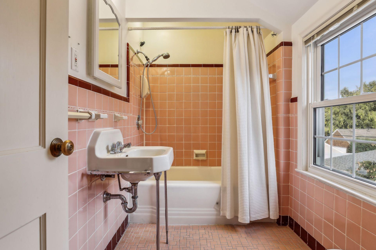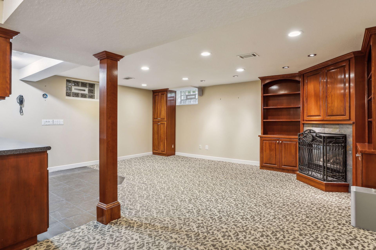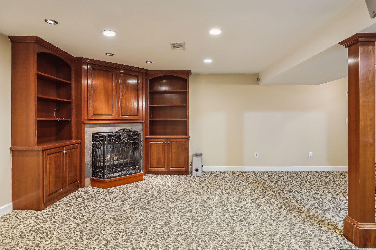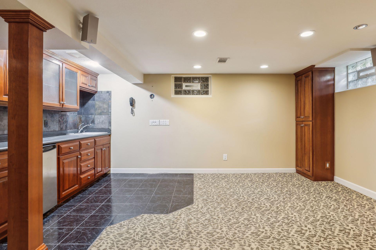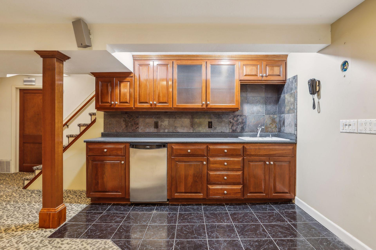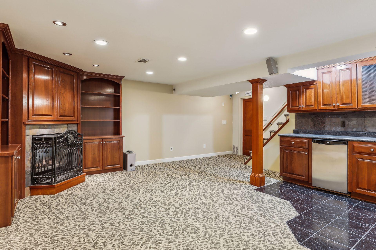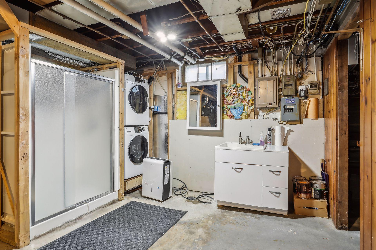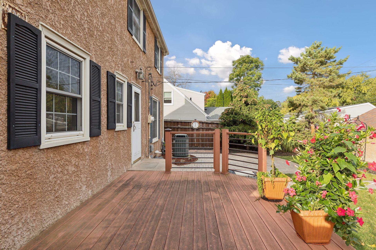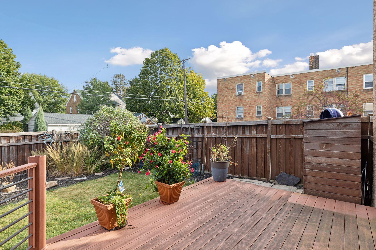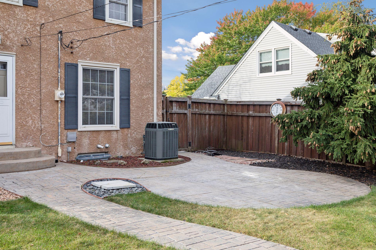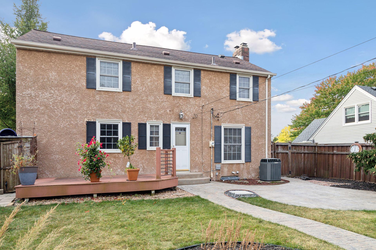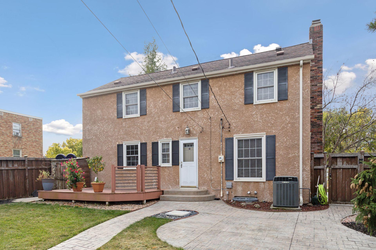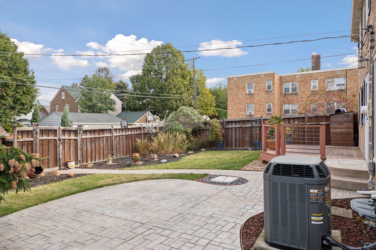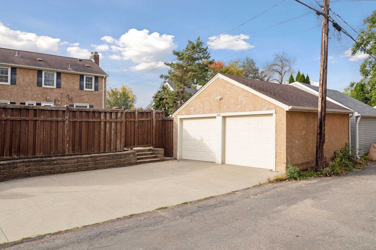1845 FORD PARKWAY
1845 Ford Parkway, Saint Paul, 55116, MN
-
Price: $485,000
-
Status type: For Sale
-
City: Saint Paul
-
Neighborhood: Highland
Bedrooms: 3
Property Size :2040
-
Listing Agent: NST16651,NST83288
-
Property type : Single Family Residence
-
Zip code: 55116
-
Street: 1845 Ford Parkway
-
Street: 1845 Ford Parkway
Bathrooms: 2
Year: 1946
Listing Brokerage: Edina Realty, Inc.
FEATURES
- Range
- Refrigerator
- Washer
- Dryer
- Microwave
- Exhaust Fan
- Dishwasher
- Disposal
- Humidifier
- Electronic Air Filter
- Electric Water Heater
DETAILS
This beautiful 3 bedroom Stucco home in Highland Park is a must see. Home boasts charm and conveniences at every turn. Step inside to discover three bedrooms all conveniently located on the upper level, custom closets system throughout the home. Spacious front living room with hardwood floors, plenty of windows and a fireplace is open to the separate formal living room. Family room in the lower level is the perfect place to relax with the wet bar and stay cozy year-round with not one, but two gas fireplaces - one in the lower level family room and another in the living room. This home offers many conveniences. Step out the back to relax in the backyard with a privacy fence and well maintained landscaping. Situated just moments away from MSP Airport, downtown Minneapolis and St. Paul and public transit. This walkable neighborhood is close to schools, parks and trails.
INTERIOR
Bedrooms: 3
Fin ft² / Living Area: 2040 ft²
Below Ground Living: 500ft²
Bathrooms: 2
Above Ground Living: 1540ft²
-
Basement Details: Finished,
Appliances Included:
-
- Range
- Refrigerator
- Washer
- Dryer
- Microwave
- Exhaust Fan
- Dishwasher
- Disposal
- Humidifier
- Electronic Air Filter
- Electric Water Heater
EXTERIOR
Air Conditioning: Central Air
Garage Spaces: 2
Construction Materials: N/A
Foundation Size: 770ft²
Unit Amenities:
-
- Patio
- Deck
- Natural Woodwork
- Hardwood Floors
- Ceiling Fan(s)
- Security System
- Cable
Heating System:
-
- Forced Air
ROOMS
| Main | Size | ft² |
|---|---|---|
| Living Room | 24x13 | 576 ft² |
| Dining Room | 14x12 | 196 ft² |
| Kitchen | 15x12 | 225 ft² |
| Lower | Size | ft² |
|---|---|---|
| Family Room | 24x20 | 576 ft² |
| Upper | Size | ft² |
|---|---|---|
| Bedroom 1 | 18x13 | 324 ft² |
| Bedroom 2 | 15x11 | 225 ft² |
| Bedroom 3 | 13x11 | 169 ft² |
LOT
Acres: N/A
Lot Size Dim.: 56x112
Longitude: 44.9182
Latitude: -93.1784
Zoning: Residential-Single Family
FINANCIAL & TAXES
Tax year: 2024
Tax annual amount: $7,434
MISCELLANEOUS
Fuel System: N/A
Sewer System: City Sewer/Connected
Water System: City Water/Connected
ADITIONAL INFORMATION
MLS#: NST7656863
Listing Brokerage: Edina Realty, Inc.

ID: 3435985
Published: October 01, 2024
Last Update: October 01, 2024
Views: 24


