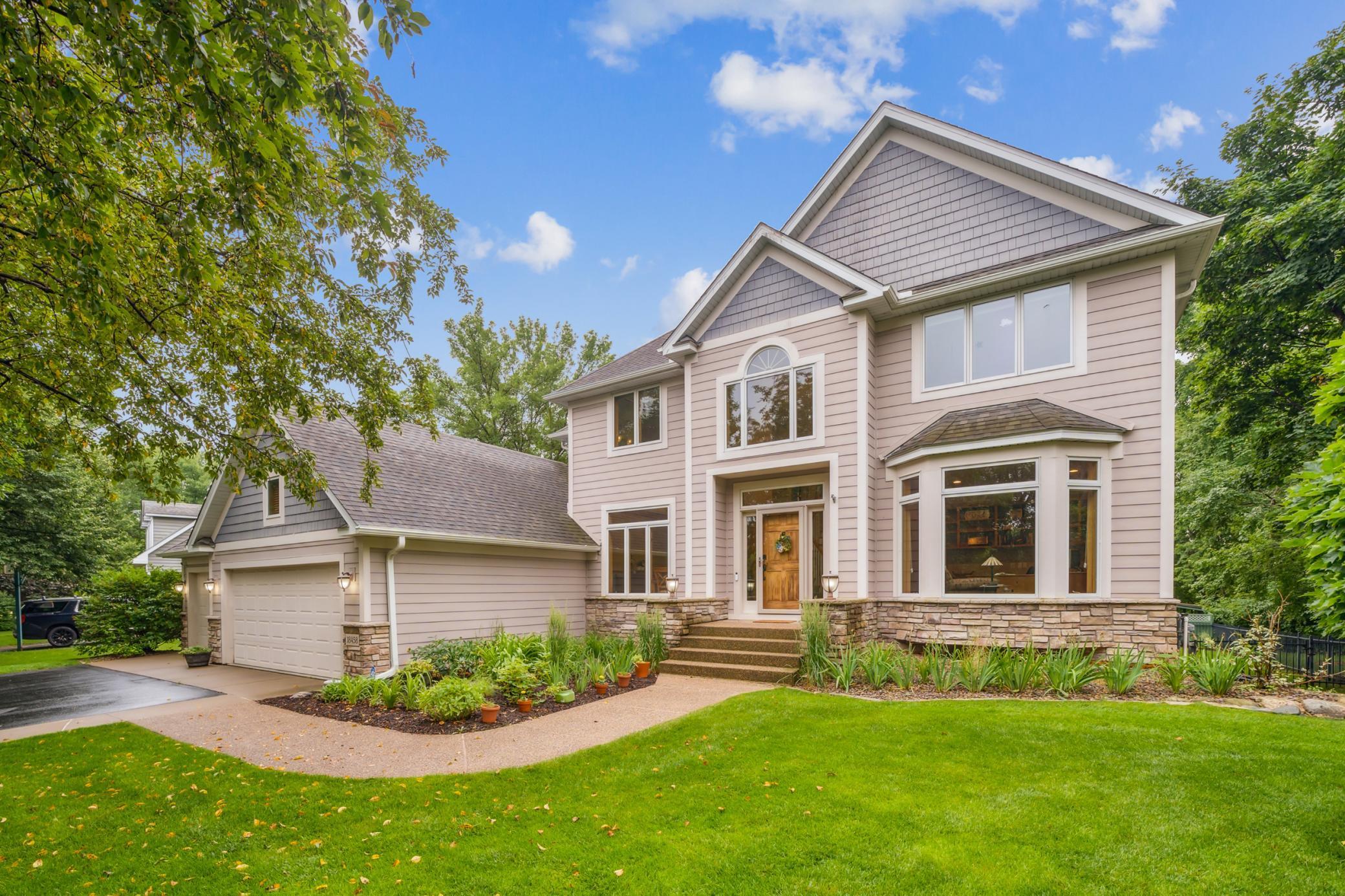18458 ERIN BAY
18458 Erin Bay , Eden Prairie, 55347, MN
-
Price: $899,000
-
Status type: For Sale
-
City: Eden Prairie
-
Neighborhood: Hawthorne Of Eden Prairie 3rd Add
Bedrooms: 5
Property Size :4114
-
Listing Agent: NST16691,NST52114
-
Property type : Single Family Residence
-
Zip code: 55347
-
Street: 18458 Erin Bay
-
Street: 18458 Erin Bay
Bathrooms: 4
Year: 1997
Listing Brokerage: Coldwell Banker Burnet
DETAILS
Nestled in Eden Prairie's sought-after Wynnfield Neighborhood, this spacious home on a half-acre lot features vaulted ceilings and expansive windows in the living room, flooding the space with natural light. The well-appointed eat-in kitchen includes a cozy sitting area, perfect for meals and gatherings. A versatile four-season porch offers views of the backyard and pool, ideal for relaxation or working from home. The master bedroom boasts a private balcony and en-suite bathroom with a double vanity, soaking tub, shower, and walk-in closet. Upstairs, two additional bedrooms overlook the living room. The lower level is designed for entertainment, featuring two bedrooms, a full bathroom, and an open recreation area for movie nights or hosting guests. Enjoy the peaceful setting with views of Rice Marsh Lake Park and direct access to walking paths from the backyard. This home combines spacious living with tranquil surroundings, ideal for those seeking an upscale lifestyle in Eden Prairie.
INTERIOR
Bedrooms: 5
Fin ft² / Living Area: 4114 ft²
Below Ground Living: 1119ft²
Bathrooms: 4
Above Ground Living: 2995ft²
-
Basement Details: Daylight/Lookout Windows, Finished, Full,
Appliances Included:
-
EXTERIOR
Air Conditioning: Central Air
Garage Spaces: 3
Construction Materials: N/A
Foundation Size: 1715ft²
Unit Amenities:
-
Heating System:
-
- Forced Air
ROOMS
| Main | Size | ft² |
|---|---|---|
| Living Room | 18'8 X 21'7 | 350.93 ft² |
| Dining Room | 12'4 X 13'9 | 152.93 ft² |
| Kitchen | 18'3 X 17'10 | 333.98 ft² |
| Foyer | 12'4 X 21'3 | 152.93 ft² |
| Office | 12'6 X 17'4 | 157.5 ft² |
| Sun Room | 13'1 X 13'7 | 171.39 ft² |
| Laundry | 7'11 X 9'11 | 56.29 ft² |
| Bonus Room | 11'0 X 10'11 | 121 ft² |
| Upper | Size | ft² |
|---|---|---|
| Bedroom 1 | 16'2 X 15'1 | 261.9 ft² |
| Primary Bathroom | 12'4 X 16'5 | 152.93 ft² |
| Bedroom 2 | 12'6 X 14'6 | 157.5 ft² |
| Bedroom 3 | 11'3 X 10'11 | 127.13 ft² |
| Lower | Size | ft² |
|---|---|---|
| Bedroom 4 | 17'11 X 12'2 | 306.55 ft² |
| Bedroom 5 | 12'2 X 10'7 | 148.43 ft² |
| Unfinished | 11'4 X 12'6 | 129.2 ft² |
| Utility Room | 37'9 X 12'6 | 1430.73 ft² |
LOT
Acres: N/A
Lot Size Dim.: 98 X 215 X 98 X 264
Longitude: 44.8517
Latitude: -93.5108
Zoning: Residential-Single Family
FINANCIAL & TAXES
Tax year: 2024
Tax annual amount: $9,001
MISCELLANEOUS
Fuel System: N/A
Sewer System: City Sewer/Connected
Water System: City Water/Connected
ADITIONAL INFORMATION
MLS#: NST7637986
Listing Brokerage: Coldwell Banker Burnet

ID: 3307158
Published: August 20, 2024
Last Update: August 20, 2024
Views: 18






