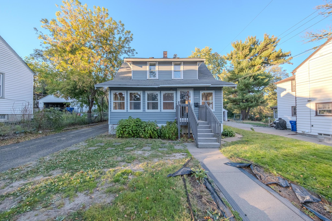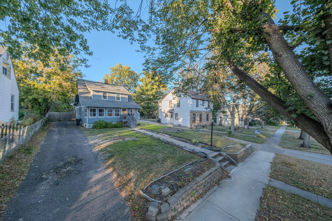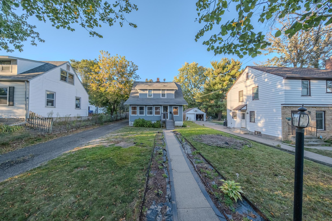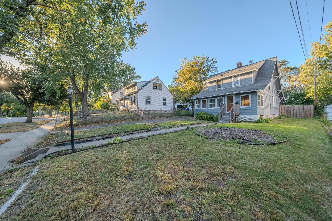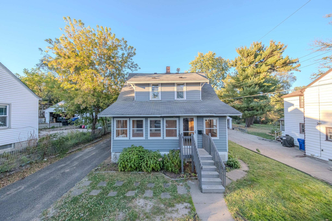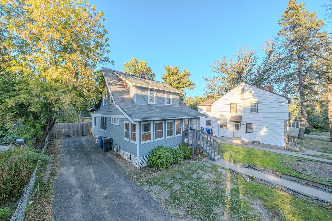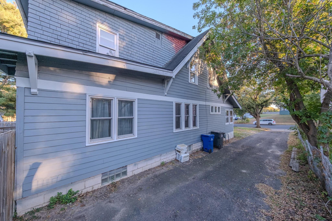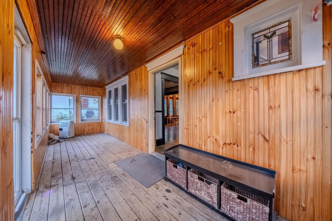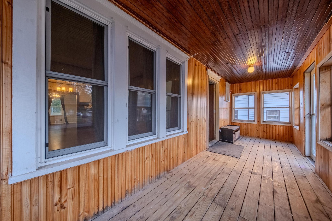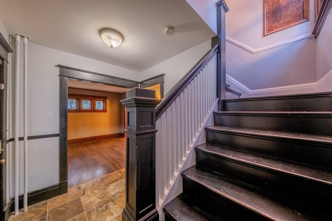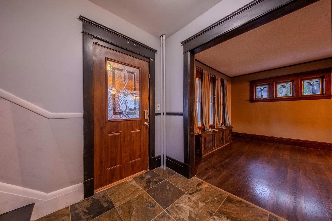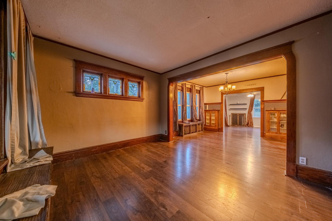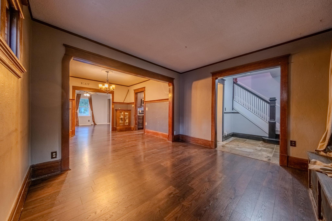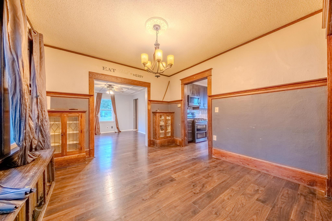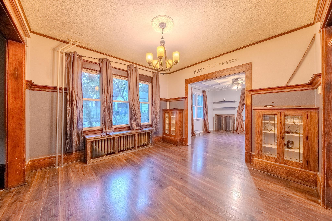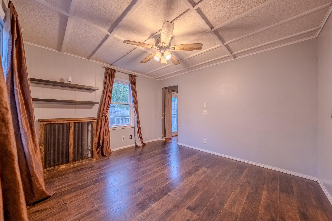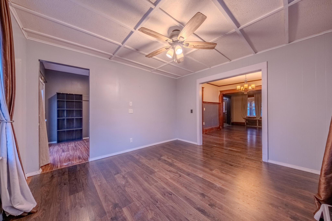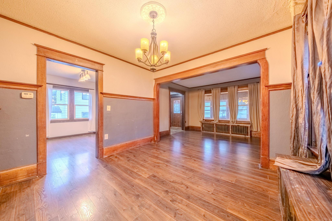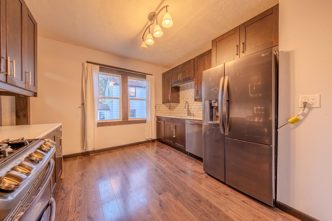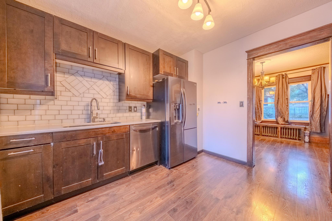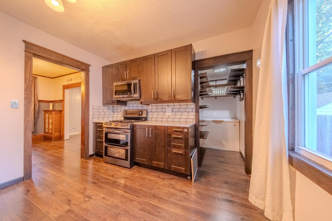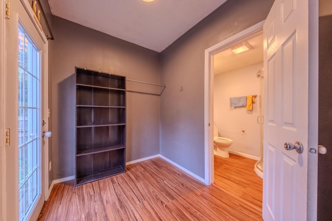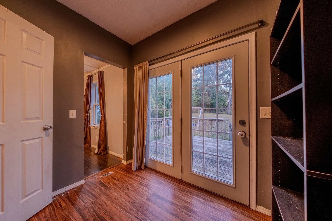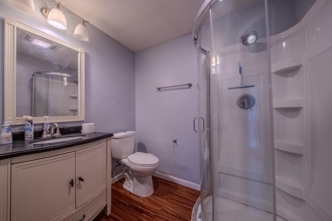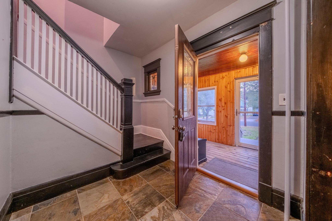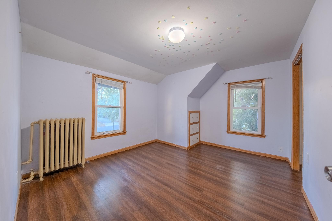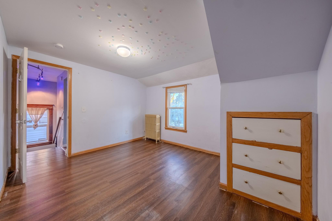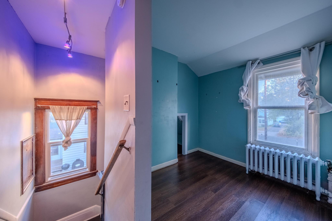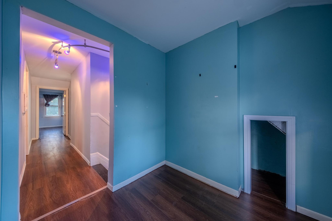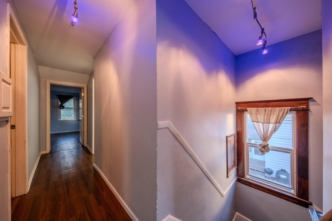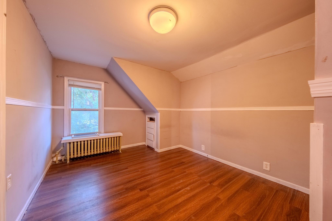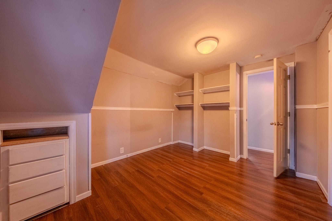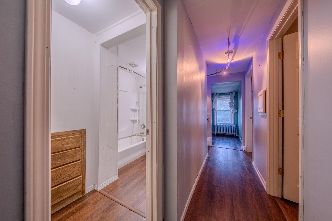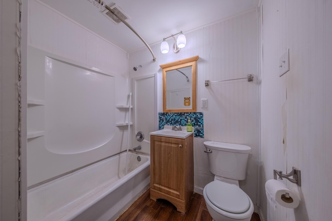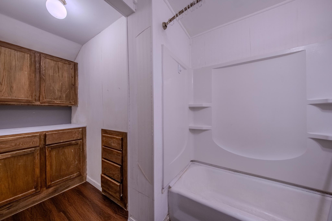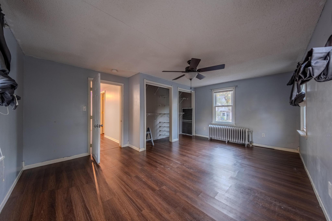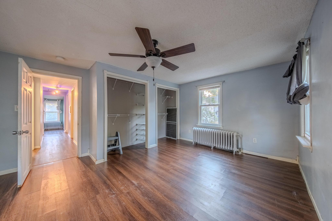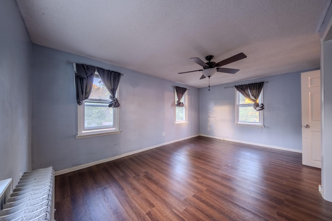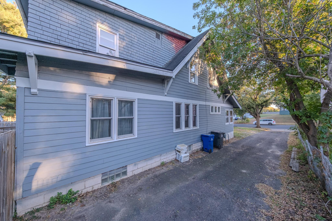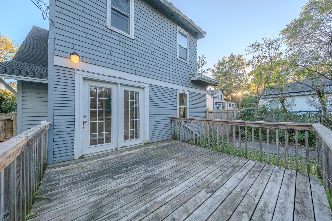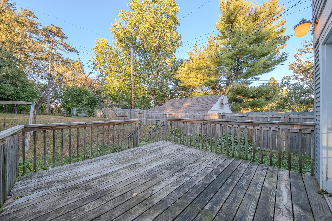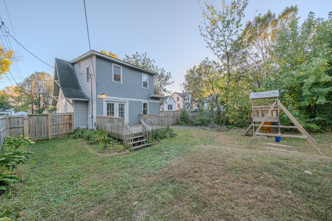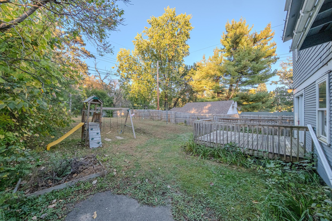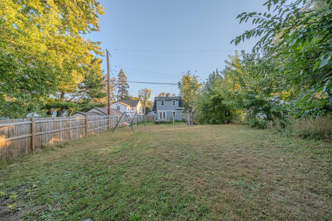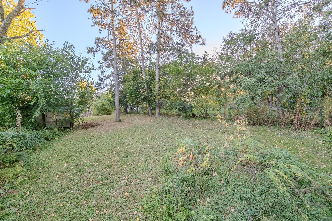1847 MARGARET STREET
1847 Margaret Street, Saint Paul, 55119, MN
-
Price: $260,000
-
Status type: For Sale
-
City: Saint Paul
-
Neighborhood: Battle Creek-Highwood
Bedrooms: 3
Property Size :1688
-
Listing Agent: NST18608,NST106183
-
Property type : Single Family Residence
-
Zip code: 55119
-
Street: 1847 Margaret Street
-
Street: 1847 Margaret Street
Bathrooms: 2
Year: 1915
Listing Brokerage: Creative Results
FEATURES
- Range
- Refrigerator
- Washer
- Dryer
- Microwave
- Dishwasher
- Freezer
DETAILS
Discover this stunning 2-story home in Eastside St. Paul's most sought-after neighborhood! Beautiful hardwood floors, exquisite woodwork, and charming character throughout this 3 beds and 2 bath house! This house features a oversized backyard that is fully fenced in back with a 3-season porch in front! It has a large entryway, good size mud room, bonus room, and many more. It's in walking distance from public transportation and driving distance to downtown St. Paul, highways, and many resturants. Don't let this one get away!
INTERIOR
Bedrooms: 3
Fin ft² / Living Area: 1688 ft²
Below Ground Living: N/A
Bathrooms: 2
Above Ground Living: 1688ft²
-
Basement Details: Full,
Appliances Included:
-
- Range
- Refrigerator
- Washer
- Dryer
- Microwave
- Dishwasher
- Freezer
EXTERIOR
Air Conditioning: None
Garage Spaces: N/A
Construction Materials: N/A
Foundation Size: 874ft²
Unit Amenities:
-
- Kitchen Window
- Deck
- Porch
- Natural Woodwork
- Hardwood Floors
- Washer/Dryer Hookup
Heating System:
-
- Hot Water
ROOMS
| Upper | Size | ft² |
|---|---|---|
| Bedroom 1 | 17x10 | 289 ft² |
| Bedroom 2 | 13x10 | 169 ft² |
| Bedroom 3 | 13x11 | 169 ft² |
| Main | Size | ft² |
|---|---|---|
| Living Room | 13x11 | 169 ft² |
| Dining Room | 12x11 | 144 ft² |
| Family Room | 13x11 | 169 ft² |
| Kitchen | 12x11 | 144 ft² |
| Deck | 12x12 | 144 ft² |
| Mud Room | 8x7 | 64 ft² |
LOT
Acres: N/A
Lot Size Dim.: 292x50
Longitude: 44.9618
Latitude: -93.0224
Zoning: Residential-Single Family
FINANCIAL & TAXES
Tax year: 2024
Tax annual amount: $3,828
MISCELLANEOUS
Fuel System: N/A
Sewer System: City Sewer/Connected
Water System: City Water/Connected
ADITIONAL INFORMATION
MLS#: NST7660578
Listing Brokerage: Creative Results

ID: 3438097
Published: October 09, 2024
Last Update: October 09, 2024
Views: 22


