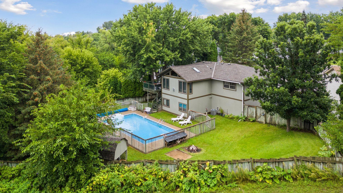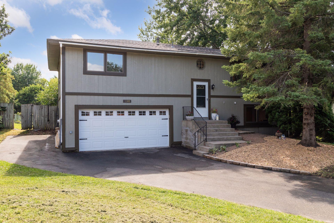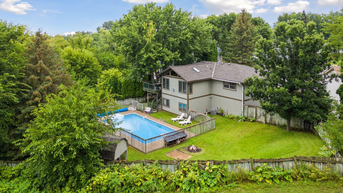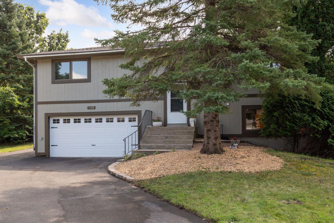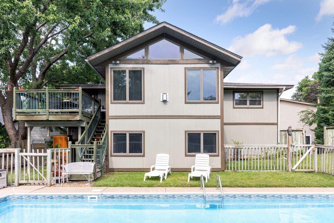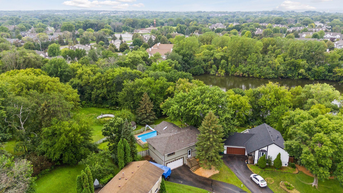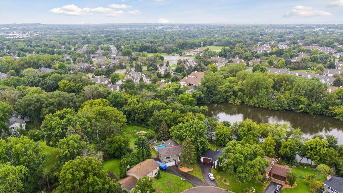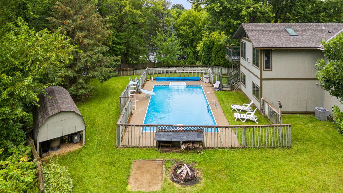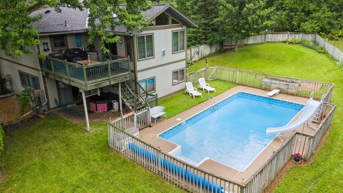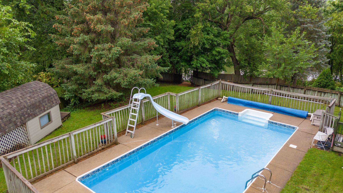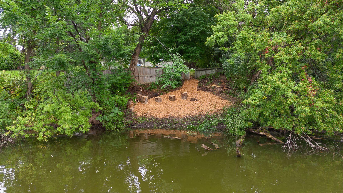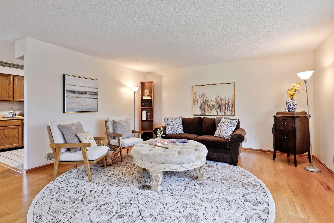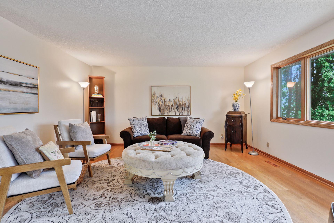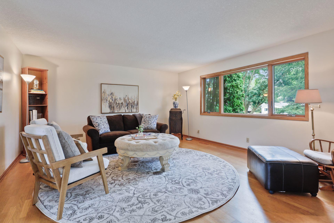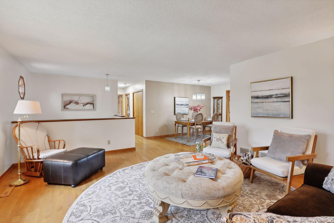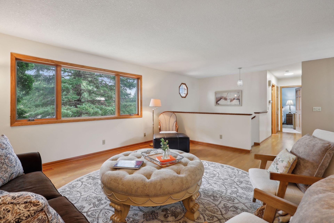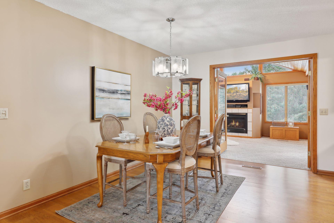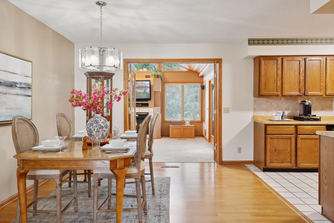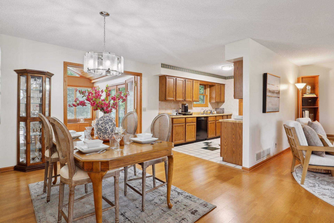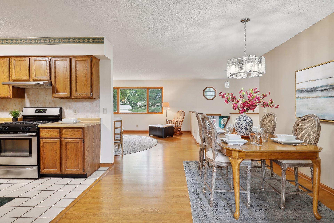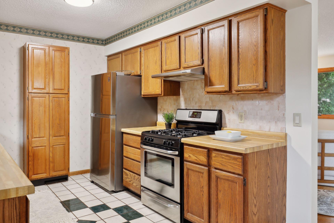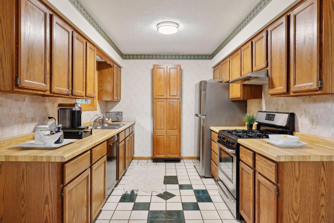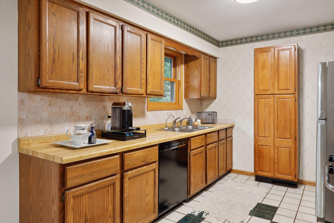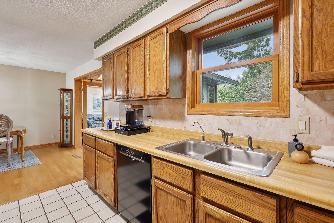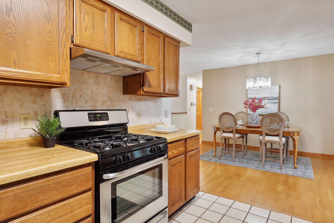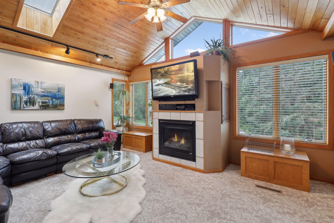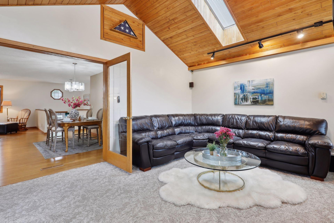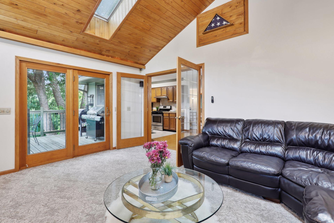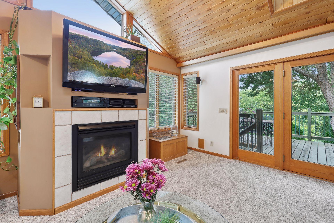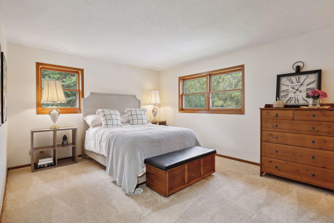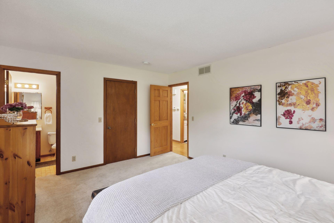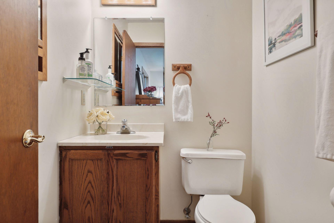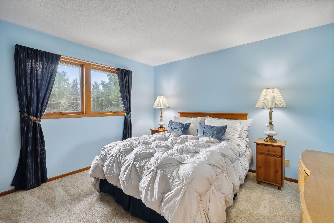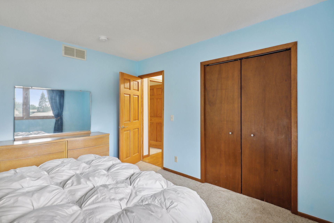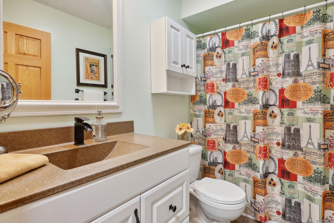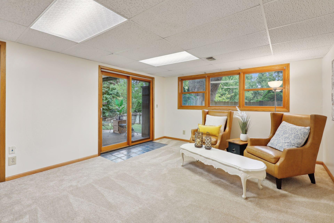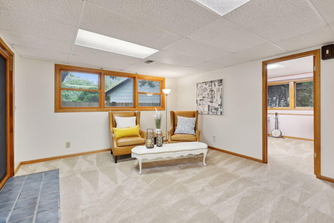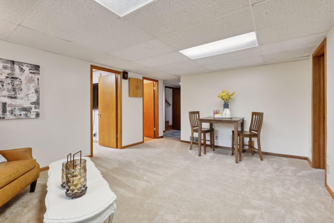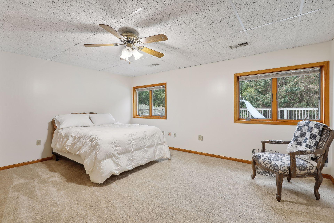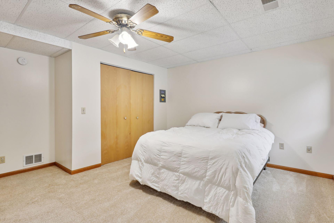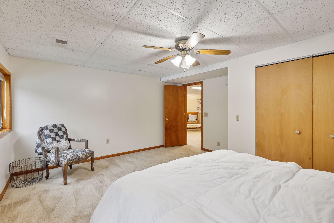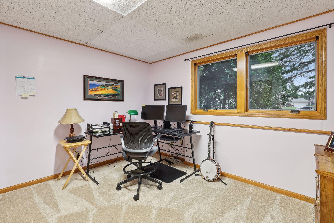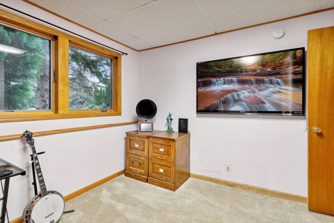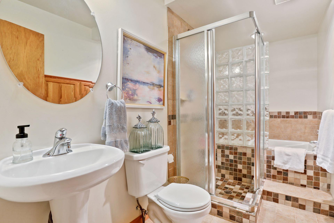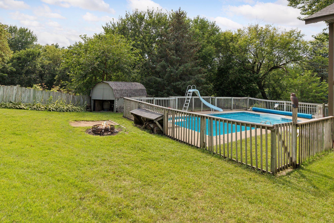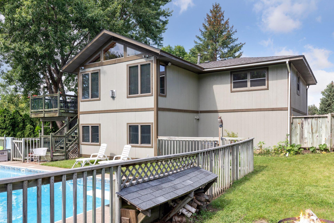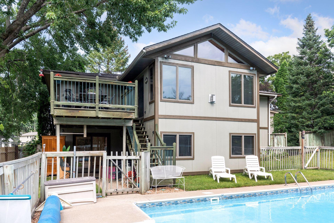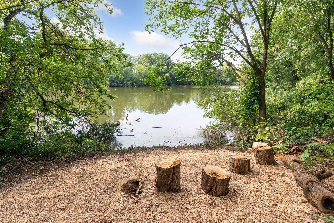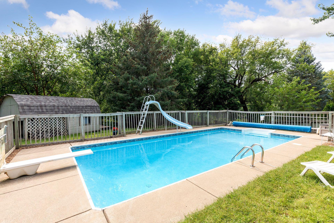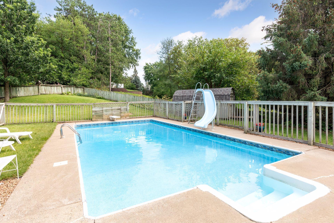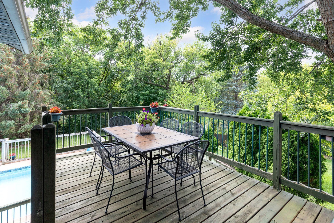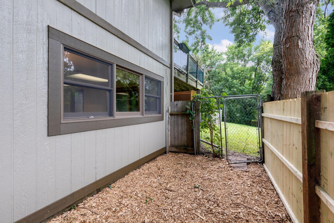1848 KATHRYN CIRCLE
1848 Kathryn Circle, Saint Paul (Eagan), 55122, MN
-
Price: $445,223
-
Status type: For Sale
-
City: Saint Paul (Eagan)
-
Neighborhood: Art Rahn 1st Add
Bedrooms: 4
Property Size :3186
-
Listing Agent: NST26146,NST62327
-
Property type : Single Family Residence
-
Zip code: 55122
-
Street: 1848 Kathryn Circle
-
Street: 1848 Kathryn Circle
Bathrooms: 3
Year: 1982
Listing Brokerage: Exp Realty, LLC.
FEATURES
- Range
- Refrigerator
- Washer
- Dryer
- Exhaust Fan
- Dishwasher
- Gas Water Heater
- Chandelier
DETAILS
Home is back on the market. Unfortunately, the Buyer had lost their job just before closing. Nestled in a picturesque setting offering the perfect blend of modern convenience, size, location and the tranquility of nature. The home boasts four bedrooms with 2 up and 2 down. With a full bathroom on each level and a private 1/2 bath in the owner's suite on the main level. Entertainer's dream- with multiple indoor and outdoor living spaces for family and friends to gather. Whether you’re entertaining in the large kitchen that opens to the spacious sunroom that walks out onto the deck overlooking the pool & water--- or looking to relax in your own private oasis in the lower level entertainment space and private covered patio. complete with in-ground diving pool and little beach front hangout overlooking the pond. Plenty of storage for tools, toys, and more with an attached 2 garage that is extra deep for a small third vehicle, off road toys, etc. The large shed provides even more storage for lawn care and pool toys. Plus, a large enclosed space on the side of the home is perfect for pet's or extra storage. Enjoy the convenience of nearby local amenities such as farmers markets, shopping, I35E and more. Don’t miss the opportunity to make this your dream house- an investment you can truly be proud of.
INTERIOR
Bedrooms: 4
Fin ft² / Living Area: 3186 ft²
Below Ground Living: 1335ft²
Bathrooms: 3
Above Ground Living: 1851ft²
-
Basement Details: Finished, Storage Space, Walkout,
Appliances Included:
-
- Range
- Refrigerator
- Washer
- Dryer
- Exhaust Fan
- Dishwasher
- Gas Water Heater
- Chandelier
EXTERIOR
Air Conditioning: Central Air
Garage Spaces: 2
Construction Materials: N/A
Foundation Size: 1451ft²
Unit Amenities:
-
- Patio
- Kitchen Window
- Deck
- Natural Woodwork
- Hardwood Floors
- Main Floor Primary Bedroom
- Primary Bedroom Walk-In Closet
Heating System:
-
- Forced Air
- Fireplace(s)
ROOMS
| Upper | Size | ft² |
|---|---|---|
| Kitchen | n/a | 0 ft² |
| Dining Room | n/a | 0 ft² |
| Sun Room | n/a | 0 ft² |
| Living Room | n/a | 0 ft² |
| Bedroom 1 | n/a | 0 ft² |
| Bedroom 2 | n/a | 0 ft² |
| Deck | n/a | 0 ft² |
| Lower | Size | ft² |
|---|---|---|
| Patio | n/a | 0 ft² |
| Bedroom 3 | n/a | 0 ft² |
| Bedroom 4 | n/a | 0 ft² |
| Laundry | n/a | 0 ft² |
| Storage | n/a | 0 ft² |
| Family Room | n/a | 0 ft² |
LOT
Acres: N/A
Lot Size Dim.: N/A
Longitude: 44.8064
Latitude: -93.1972
Zoning: Residential-Single Family
FINANCIAL & TAXES
Tax year: 2024
Tax annual amount: $4,700
MISCELLANEOUS
Fuel System: N/A
Sewer System: City Sewer/Connected
Water System: City Water/Connected
ADITIONAL INFORMATION
MLS#: NST7640867
Listing Brokerage: Exp Realty, LLC.

ID: 3410688
Published: August 30, 2024
Last Update: August 30, 2024
Views: 40



