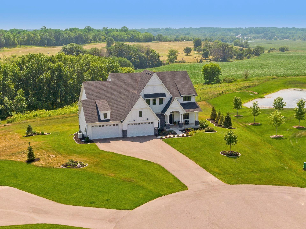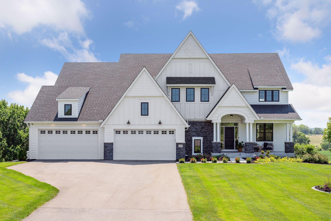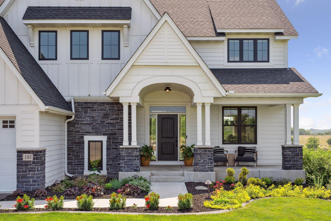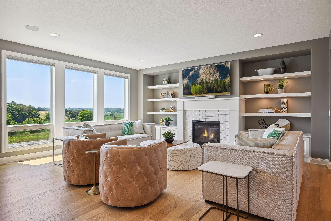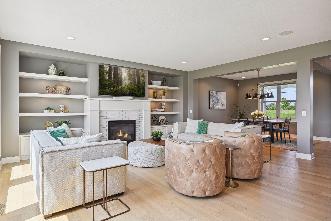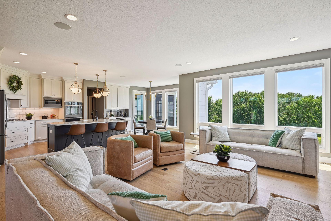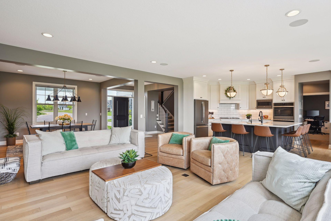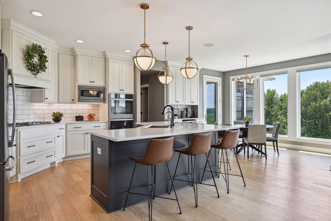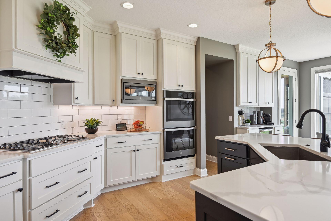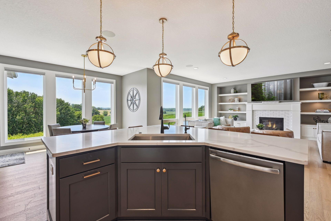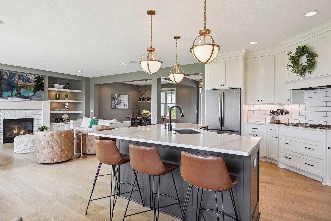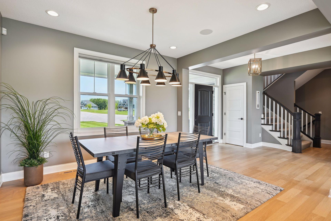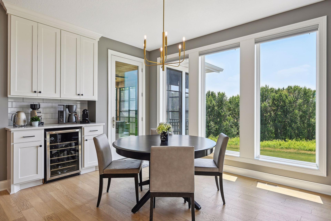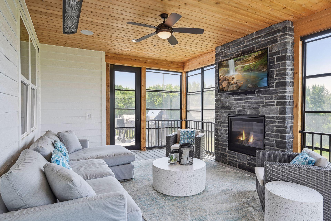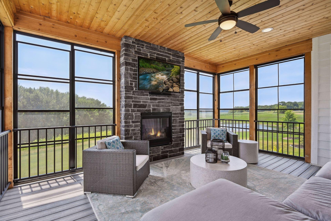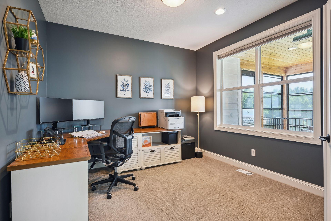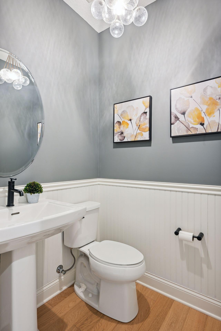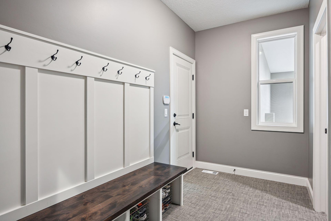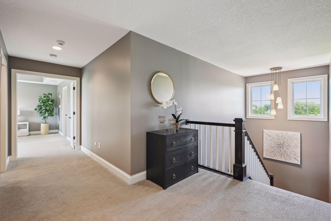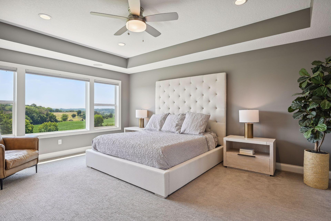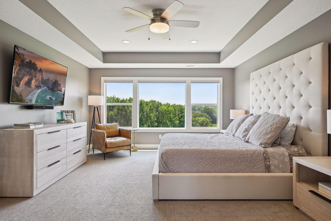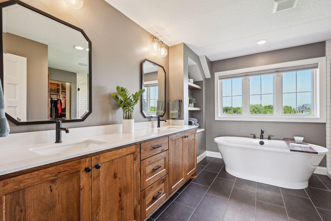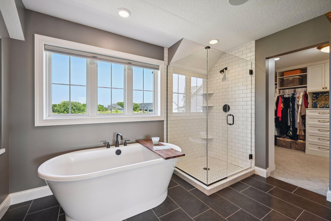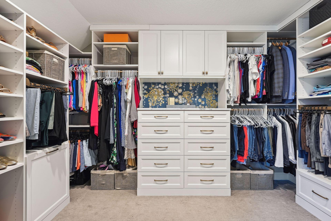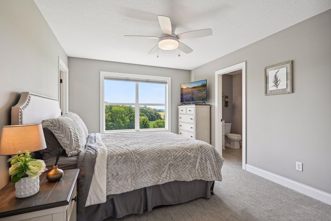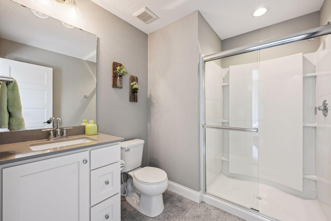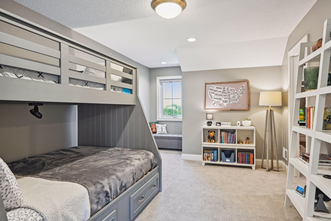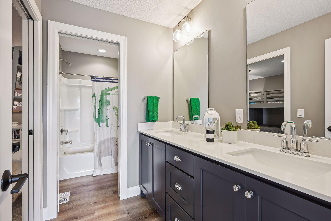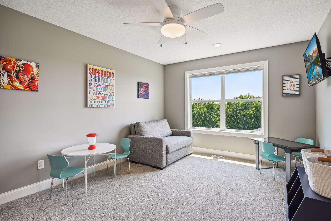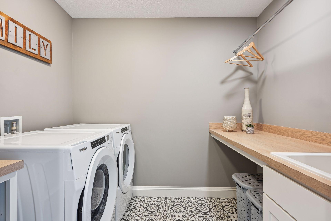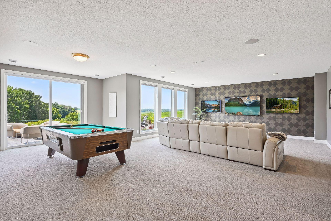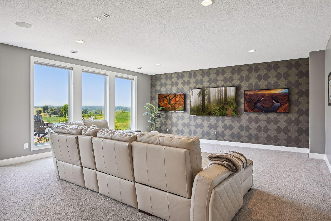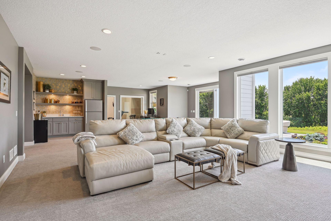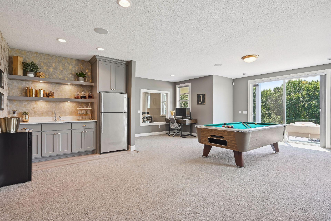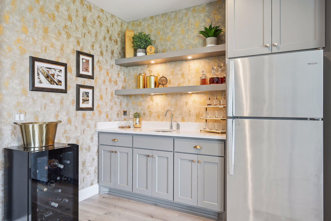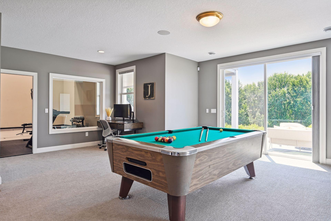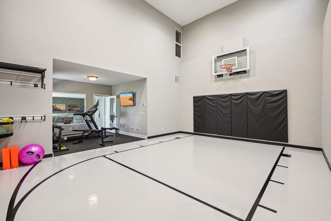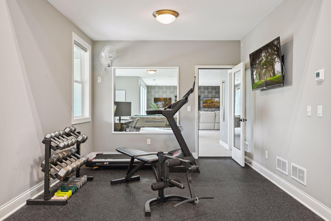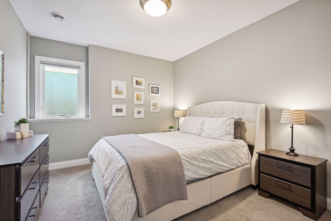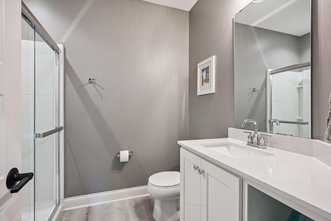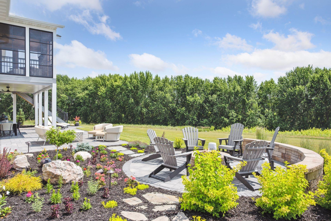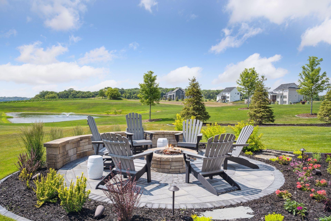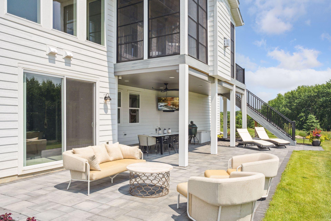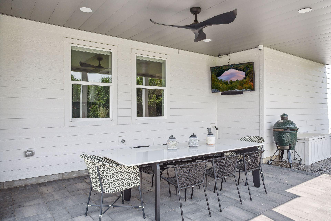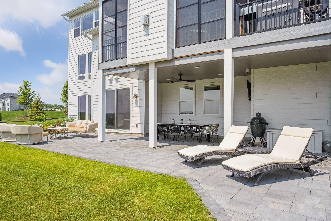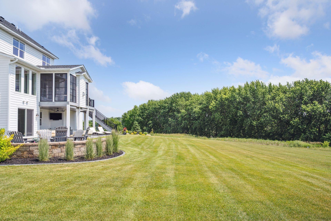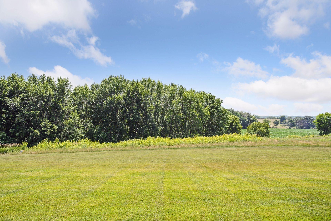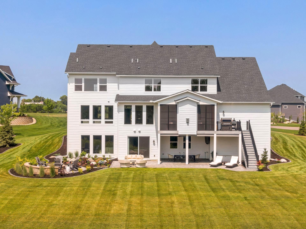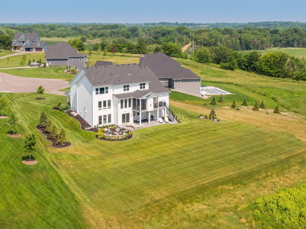185 HAMILTON HILLS
185 Hamilton Hills, Orono (Independence), 55359, MN
-
Price: $1,695,000
-
Status type: For Sale
-
City: Orono (Independence)
-
Neighborhood: Hamilton Century Farm
Bedrooms: 5
Property Size :5145
-
Listing Agent: NST16633,NST56797
-
Property type : Single Family Residence
-
Zip code: 55359
-
Street: 185 Hamilton Hills
-
Street: 185 Hamilton Hills
Bathrooms: 5
Year: 2019
Listing Brokerage: Coldwell Banker Burnet
FEATURES
- Refrigerator
- Washer
- Dryer
- Microwave
- Dishwasher
- Water Softener Owned
- Disposal
- Cooktop
- Wall Oven
- Humidifier
- Air-To-Air Exchanger
- Water Osmosis System
- Water Filtration System
- Double Oven
- Stainless Steel Appliances
DETAILS
Stunning two-story home on 8.68 acres in the Hamilton Century Farm neighborhood. Loaded with amenities, this open concept plan offers a spacious kitchen with quartz countertops, great room with a fireplace, built-in cabinetry and floor-to-ceiling windows that flood the space with natural light and showcase long southwesterly country, pond and sunset views. Additional features on the main level include a heated 3-season porch with a fireplace, formal and informal dining areas, den/flex room and a walk-in pantry. The upper level provides four bedrooms including the luxurious owner’s suite with a beautiful bathroom and custom walk-in closet, as well as the laundry room. The walkout lower level is excellent for entertaining with a large family room, game room, wet bar, exercise room and a sport court. The property also includes a 4-car heated garage and extensive custom landscaping with patios, firepit and a front porch. Located at the end of a quiet cul-de-sac. High demand Orono schools.
INTERIOR
Bedrooms: 5
Fin ft² / Living Area: 5145 ft²
Below Ground Living: 1881ft²
Bathrooms: 5
Above Ground Living: 3264ft²
-
Basement Details: Daylight/Lookout Windows, Drain Tiled, Finished, Full, Sump Pump, Walkout,
Appliances Included:
-
- Refrigerator
- Washer
- Dryer
- Microwave
- Dishwasher
- Water Softener Owned
- Disposal
- Cooktop
- Wall Oven
- Humidifier
- Air-To-Air Exchanger
- Water Osmosis System
- Water Filtration System
- Double Oven
- Stainless Steel Appliances
EXTERIOR
Air Conditioning: Central Air
Garage Spaces: 4
Construction Materials: N/A
Foundation Size: 2053ft²
Unit Amenities:
-
- Patio
- Deck
- Porch
- Natural Woodwork
- Hardwood Floors
- Sun Room
- Ceiling Fan(s)
- Walk-In Closet
- Washer/Dryer Hookup
- In-Ground Sprinkler
- Exercise Room
- Kitchen Center Island
- Wet Bar
- Tile Floors
- Primary Bedroom Walk-In Closet
Heating System:
-
- Forced Air
- Radiant Floor
ROOMS
| Main | Size | ft² |
|---|---|---|
| Living Room | 19x16 | 361 ft² |
| Dining Room | 12.5x11 | 155.21 ft² |
| Kitchen | 14x14 | 196 ft² |
| Informal Dining Room | 13x12 | 169 ft² |
| Flex Room | 11.5x11 | 131.29 ft² |
| Screened Porch | 18.5x14 | 340.71 ft² |
| Upper | Size | ft² |
|---|---|---|
| Bedroom 1 | 18x14.5 | 259.5 ft² |
| Bedroom 2 | 14x11 | 196 ft² |
| Bedroom 3 | 14x11 | 196 ft² |
| Bedroom 4 | 14x11 | 196 ft² |
| Lower | Size | ft² |
|---|---|---|
| Bedroom 5 | 12.5x11 | 155.21 ft² |
| Family Room | 19x17.5 | 330.92 ft² |
| Game Room | 16.5x13 | 270.88 ft² |
| Exercise Room | 11x9.5 | 103.58 ft² |
| Athletic Court | 24x18.5 | 442 ft² |
LOT
Acres: N/A
Lot Size Dim.: Irregular
Longitude: 44.9819
Latitude: -93.6693
Zoning: Residential-Single Family
FINANCIAL & TAXES
Tax year: 2023
Tax annual amount: $15,485
MISCELLANEOUS
Fuel System: N/A
Sewer System: Private Sewer
Water System: Well
ADITIONAL INFORMATION
MLS#: NST7247527
Listing Brokerage: Coldwell Banker Burnet

ID: 2054781
Published: December 31, 1969
Last Update: June 24, 2023
Views: 60


