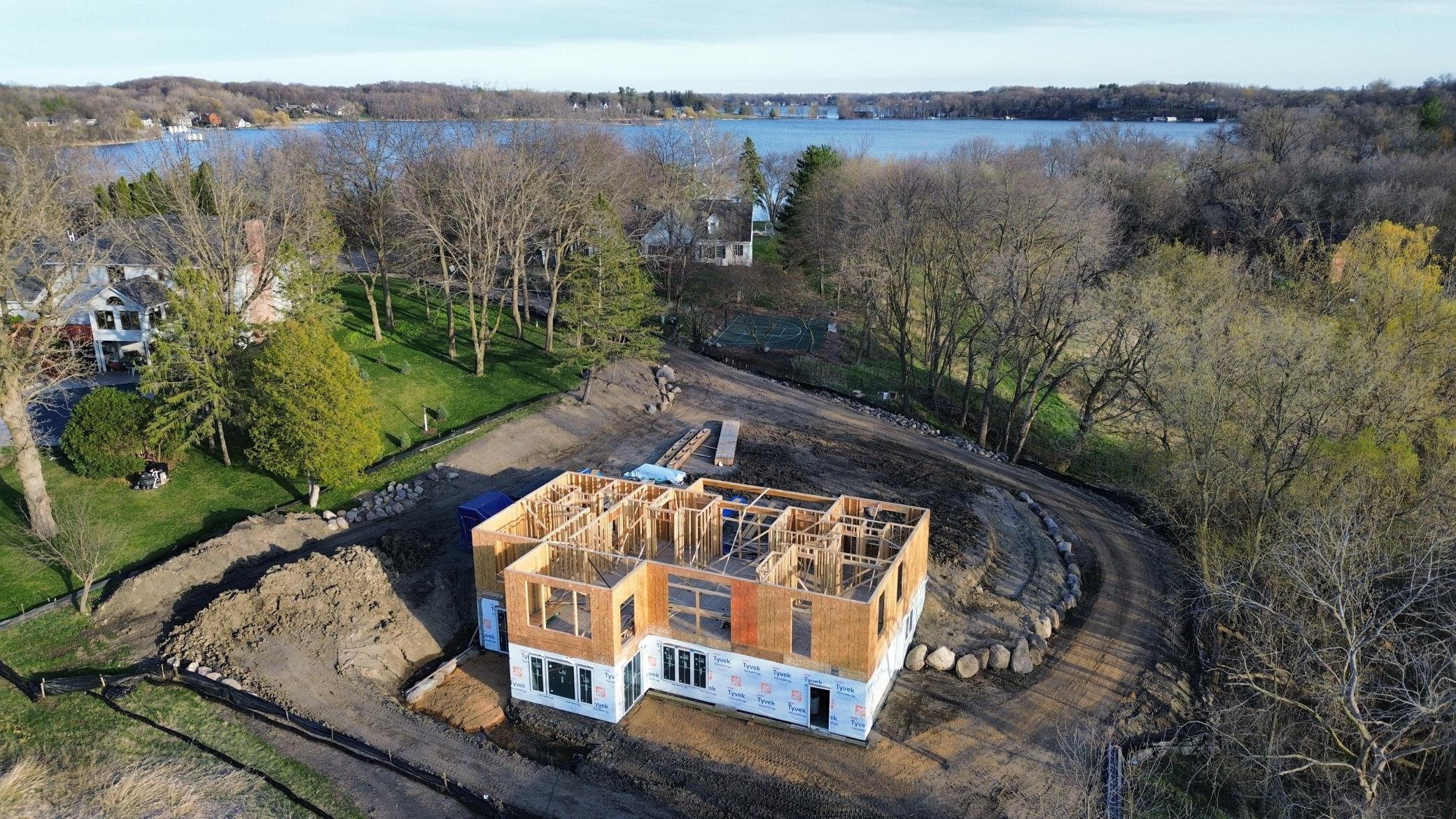185 LANDMARK DRIVE
185 Landmark Drive, Orono, 55356, MN
-
Price: $2,550,000
-
Status type: For Sale
-
City: Orono
-
Neighborhood: Auditors Sub 203
Bedrooms: 6
Property Size :5008
-
Listing Agent: NST16655,NST43354
-
Property type : Single Family Residence
-
Zip code: 55356
-
Street: 185 Landmark Drive
-
Street: 185 Landmark Drive
Bathrooms: 5
Year: 2024
Listing Brokerage: RE/MAX Results
FEATURES
- Range
- Refrigerator
- Washer
- Dryer
- Microwave
- Exhaust Fan
- Dishwasher
- Water Softener Owned
- Disposal
- Wall Oven
- Humidifier
- Air-To-Air Exchanger
- Gas Water Heater
- Double Oven
- Stainless Steel Appliances
DETAILS
2 story modern farmhouse design w/prep kitchen & 2 laundry rooms. 5+ attached garage (main garage=1072 sq ft; lower garage=722 sq ft). Both garages heated/insulated w/ sheetrock & paint. Photos are renderings - actual finishes may vary. Still time for buyer to make final selections or changes. Open concept layout - see floor plan supplements. Prep kitchen w/walk-in pantry. Main level master suite. Upper level features 3 BRs, 3 baths, loft, bonus room and 2nd laundry. 3 fireplaces, LP lap siding, 3-zone HVAC. Wood floors on main level. Tile floors in all baths, laundry rooms, mud room/WIC closet. Ceilings: 10' main, 9' lower, 8' upper. Walk-in safe under porch. Lower level family room w/wet bar, 6th BR, & 3/4 bath. 33x10 rear porch w/fplc & phantom screens. Orono schools, close to Stubbs Bay public dock access & Luce Line trail. Landmark HOA consists of the neighboring 4 properties & annual dues are for snow removal on Landmark Drive and cul-de-sac.
INTERIOR
Bedrooms: 6
Fin ft² / Living Area: 5008 ft²
Below Ground Living: 1271ft²
Bathrooms: 5
Above Ground Living: 3737ft²
-
Basement Details: Daylight/Lookout Windows, Drain Tiled, Egress Window(s), Finished, Insulating Concrete Forms, Sump Pump, Walkout,
Appliances Included:
-
- Range
- Refrigerator
- Washer
- Dryer
- Microwave
- Exhaust Fan
- Dishwasher
- Water Softener Owned
- Disposal
- Wall Oven
- Humidifier
- Air-To-Air Exchanger
- Gas Water Heater
- Double Oven
- Stainless Steel Appliances
EXTERIOR
Air Conditioning: Central Air,Zoned
Garage Spaces: 5
Construction Materials: N/A
Foundation Size: 2047ft²
Unit Amenities:
-
- Patio
- Kitchen Window
- Porch
- Hardwood Floors
- Walk-In Closet
- Security System
- Paneled Doors
- Wet Bar
- Tile Floors
- Main Floor Primary Bedroom
- Primary Bedroom Walk-In Closet
Heating System:
-
- Forced Air
- Zoned
ROOMS
| Main | Size | ft² |
|---|---|---|
| Great Room | 17x18 | 289 ft² |
| Kitchen | 16.5x14 | 270.88 ft² |
| Office | 13x11.5 | 148.42 ft² |
| Pantry (Walk-In) | 9x7 | 81 ft² |
| Porch | 33.5x10 | 1119.46 ft² |
| Dining Room | 14.5x16.5 | 236.67 ft² |
| Bedroom 1 | 15x13.5 | 201.25 ft² |
| Upper | Size | ft² |
|---|---|---|
| Bedroom 2 | 14x12 | 196 ft² |
| Bedroom 3 | 14x12 | 196 ft² |
| Bedroom 4 | 12x11 | 144 ft² |
| Loft | 12x15 | 144 ft² |
| Bonus Room | 27.5x16 | 753.96 ft² |
| Lower | Size | ft² |
|---|---|---|
| Bedroom 5 | 14x12.5 | 173.83 ft² |
| Family Room | 29x27 | 841 ft² |
LOT
Acres: N/A
Lot Size Dim.: 346x688
Longitude: 44.9759
Latitude: -93.6218
Zoning: Residential-Single Family
FINANCIAL & TAXES
Tax year: 2024
Tax annual amount: $6,076
MISCELLANEOUS
Fuel System: N/A
Sewer System: City Sewer/Connected
Water System: Drilled,Private,Well
ADITIONAL INFORMATION
MLS#: NST7573973
Listing Brokerage: RE/MAX Results

ID: 2825565
Published: April 09, 2024
Last Update: April 09, 2024
Views: 11






