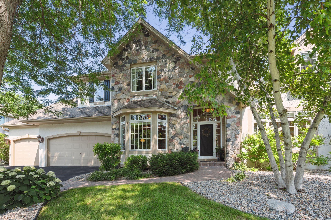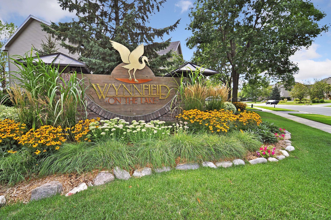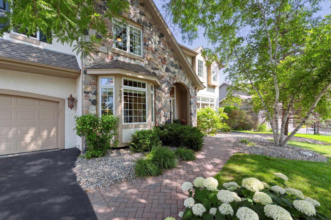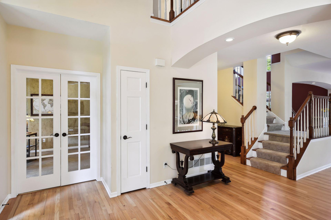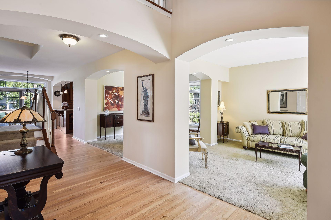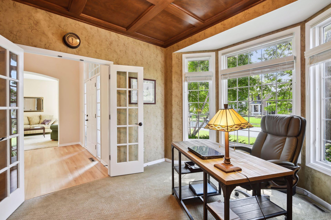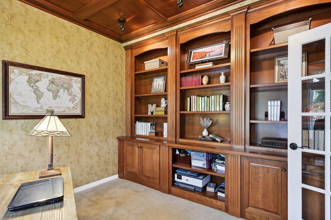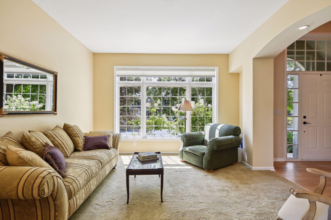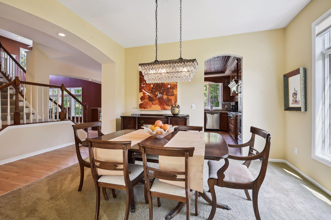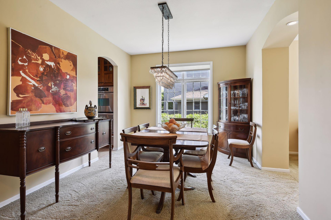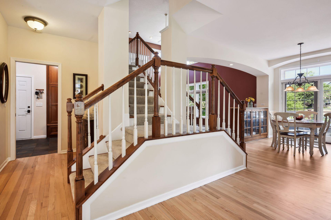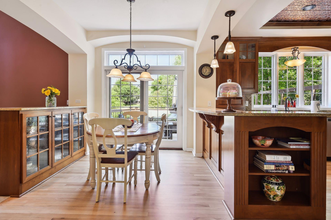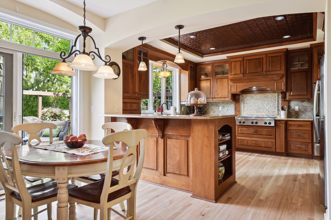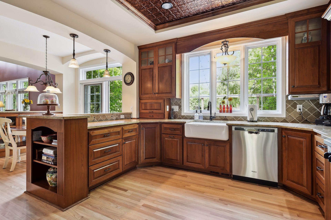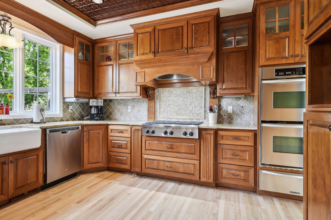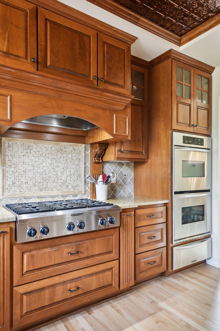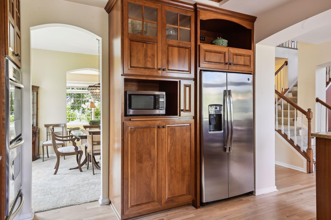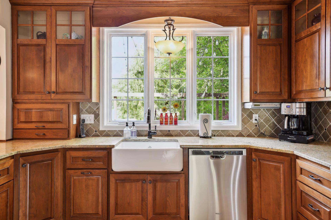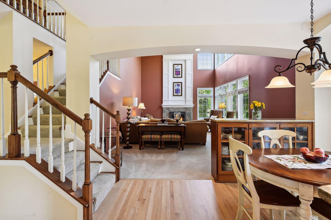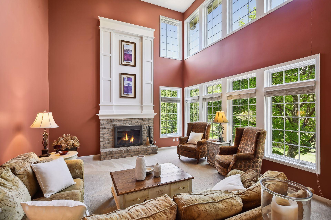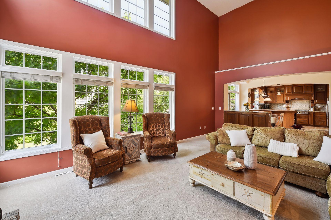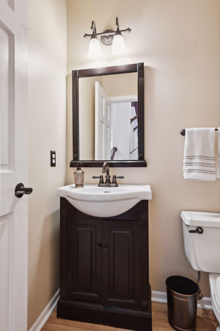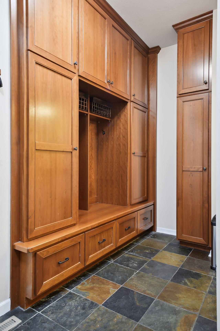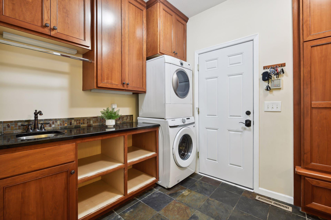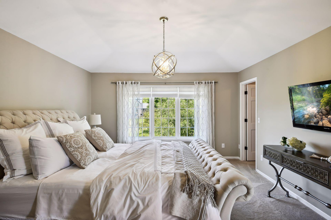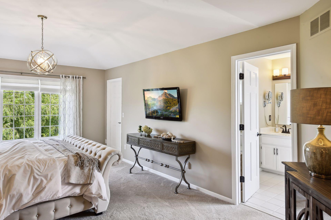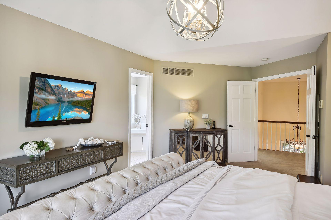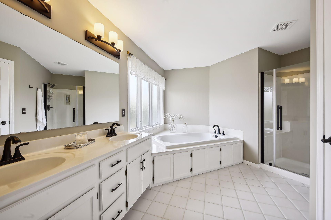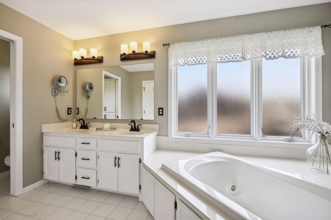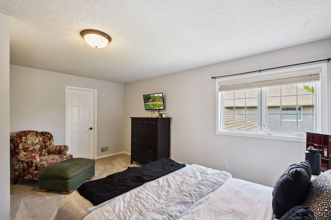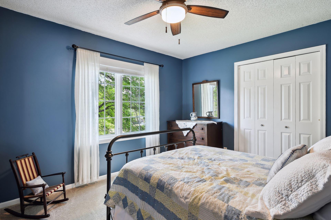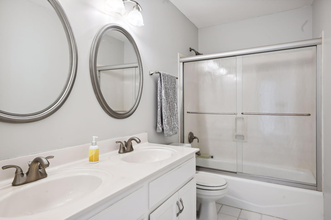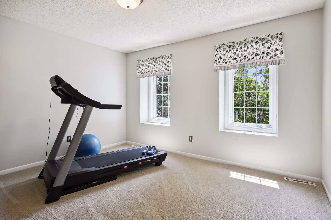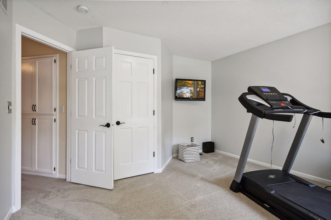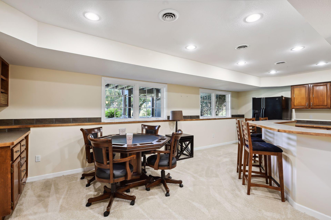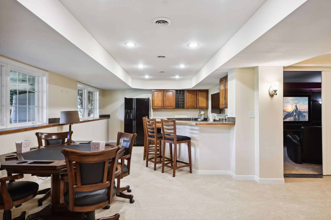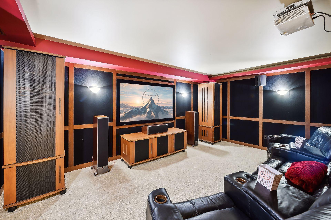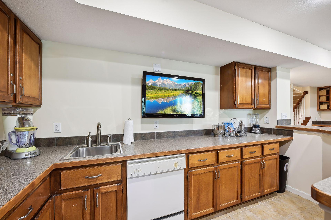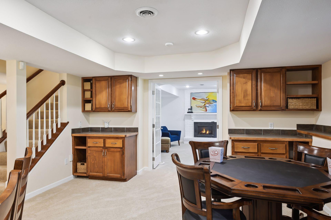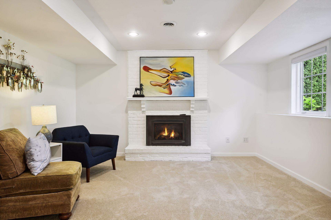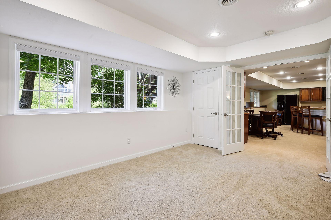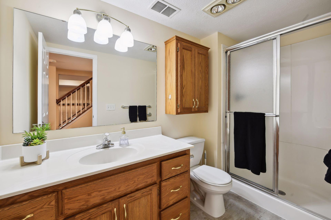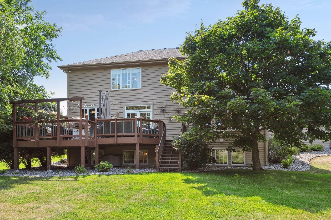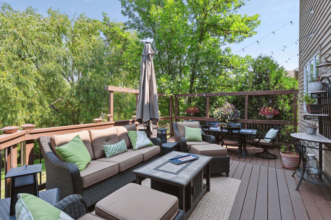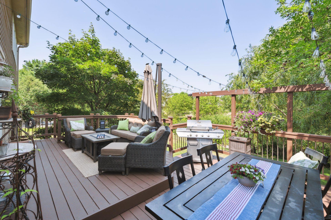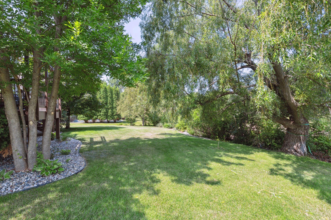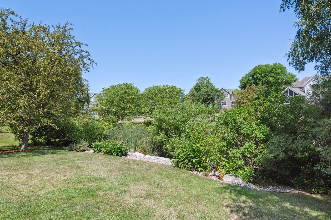18510 MAGENTA BAY
18510 Magenta Bay , Eden Prairie, 55347, MN
-
Price: $849,900
-
Status type: For Sale
-
City: Eden Prairie
-
Neighborhood: Windfield 2nd Addition
Bedrooms: 5
Property Size :4274
-
Listing Agent: NST16633,NST45067
-
Property type : Single Family Residence
-
Zip code: 55347
-
Street: 18510 Magenta Bay
-
Street: 18510 Magenta Bay
Bathrooms: 4
Year: 1993
Listing Brokerage: Coldwell Banker Burnet
FEATURES
- Refrigerator
- Washer
- Dryer
- Microwave
- Exhaust Fan
- Dishwasher
- Water Softener Owned
- Disposal
- Cooktop
- Wall Oven
- Central Vacuum
- Gas Water Heater
- Double Oven
- Stainless Steel Appliances
DETAILS
This spacious and elegant custom home is located in the desirable Wynnfield neighborhood of Eden Prairie. The home has so much character with its gleaming hardwood floors and extensive use of gorgeous cherrywood cabinetry throughout. The kitchen is a dream with a coffered metal ceiling, a farm sink, high end appliances and abundant cabinetry. The main level also includes a stunning 2 story family room, an office with built-ins and formal dining and living rooms. The 2-level deck overlooks the private yard and pond. The split staircase leads you up to the 4 bedrooms, including a large primary suite. The lower level offers a fun game room with a large wet bar and a cozy 5th bedroom/den with a fireplace. The final highlight is the amazing media room that was engineered to be completely soundproof. What a great home for family and entertainment!
INTERIOR
Bedrooms: 5
Fin ft² / Living Area: 4274 ft²
Below Ground Living: 1274ft²
Bathrooms: 4
Above Ground Living: 3000ft²
-
Basement Details: Block, Daylight/Lookout Windows, Drain Tiled, Finished, Full, Storage Space, Sump Pump,
Appliances Included:
-
- Refrigerator
- Washer
- Dryer
- Microwave
- Exhaust Fan
- Dishwasher
- Water Softener Owned
- Disposal
- Cooktop
- Wall Oven
- Central Vacuum
- Gas Water Heater
- Double Oven
- Stainless Steel Appliances
EXTERIOR
Air Conditioning: Central Air
Garage Spaces: 3
Construction Materials: N/A
Foundation Size: 1605ft²
Unit Amenities:
-
- Kitchen Window
- Deck
- Natural Woodwork
- Hardwood Floors
- Ceiling Fan(s)
- Walk-In Closet
- Vaulted Ceiling(s)
- Washer/Dryer Hookup
- In-Ground Sprinkler
- Paneled Doors
- Cable
- French Doors
- Wet Bar
- Tile Floors
- Primary Bedroom Walk-In Closet
Heating System:
-
- Forced Air
ROOMS
| Main | Size | ft² |
|---|---|---|
| Living Room | 14x14 | 196 ft² |
| Dining Room | 14x11 | 196 ft² |
| Family Room | 24x15 | 576 ft² |
| Kitchen | 20x14 | 400 ft² |
| Office | 13x11 | 169 ft² |
| Laundry | 14x8 | 196 ft² |
| Deck | 23x14 | 529 ft² |
| Upper | Size | ft² |
|---|---|---|
| Bedroom 1 | 20x14 | 400 ft² |
| Bedroom 2 | 16x14 | 256 ft² |
| Bedroom 3 | 13x13 | 169 ft² |
| Bedroom 4 | 13x11 | 169 ft² |
| Lower | Size | ft² |
|---|---|---|
| Bedroom 5 | 13x12 | 169 ft² |
| Amusement Room | 28x14 | 784 ft² |
| Media Room | 20x14 | 400 ft² |
LOT
Acres: N/A
Lot Size Dim.: S86x161x113x163
Longitude: 44.8548
Latitude: -93.5129
Zoning: Residential-Single Family
FINANCIAL & TAXES
Tax year: 2023
Tax annual amount: $8,656
MISCELLANEOUS
Fuel System: N/A
Sewer System: City Sewer/Connected
Water System: City Water/Connected
ADITIONAL INFORMATION
MLS#: NST7236808
Listing Brokerage: Coldwell Banker Burnet

ID: 2116915
Published: July 14, 2023
Last Update: July 14, 2023
Views: 114


