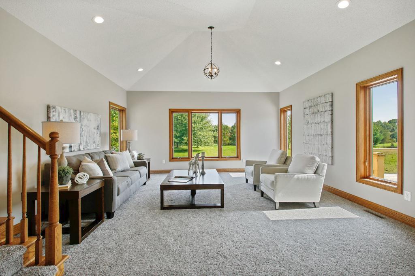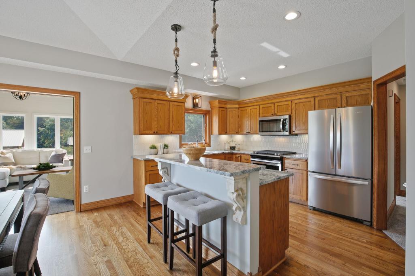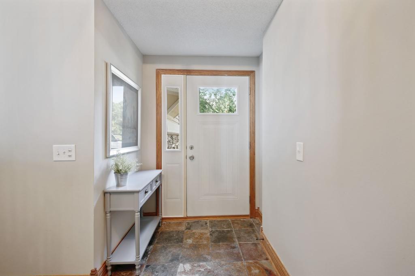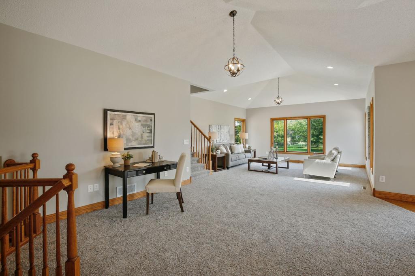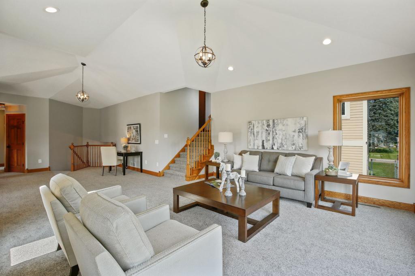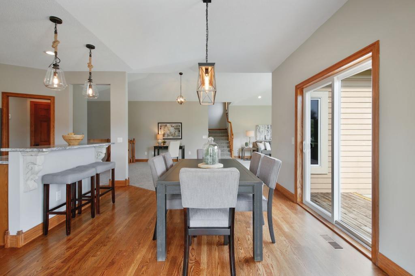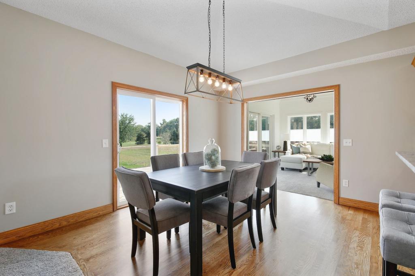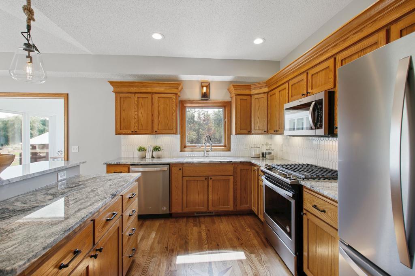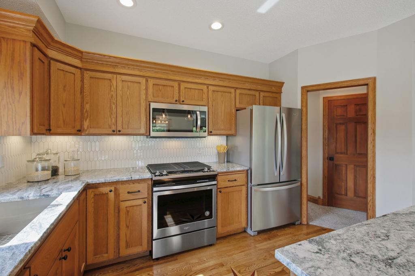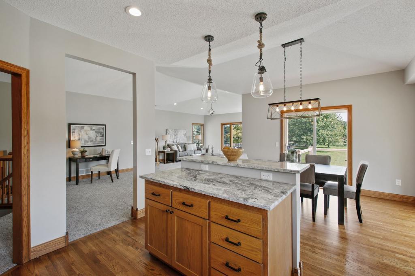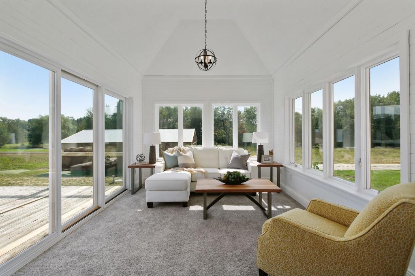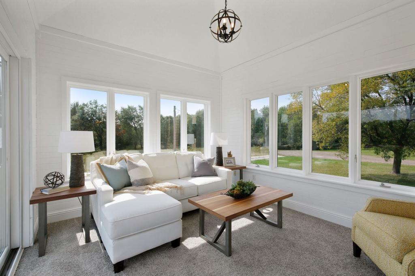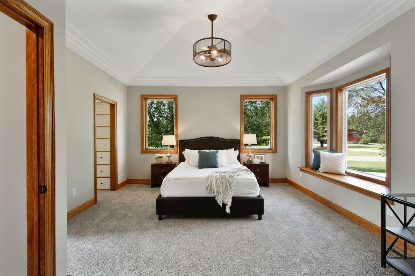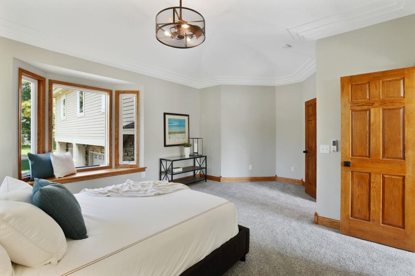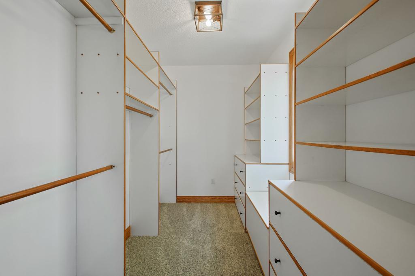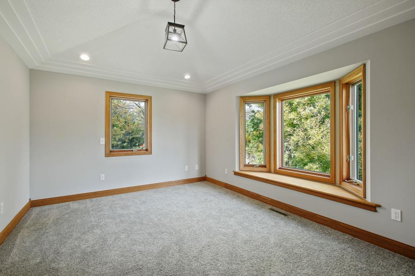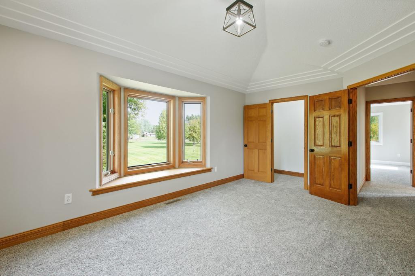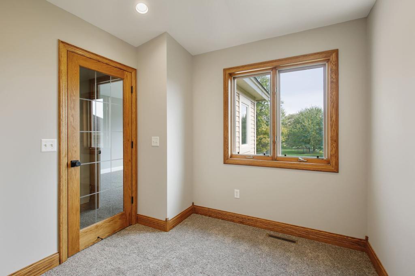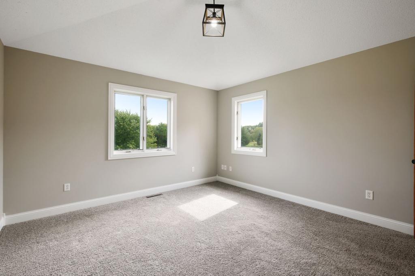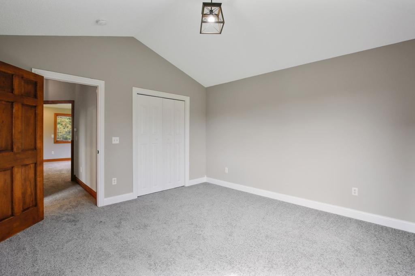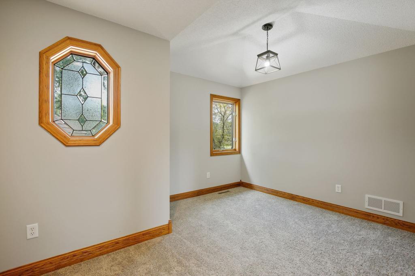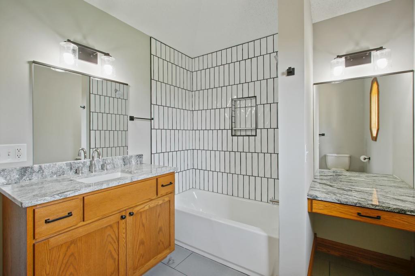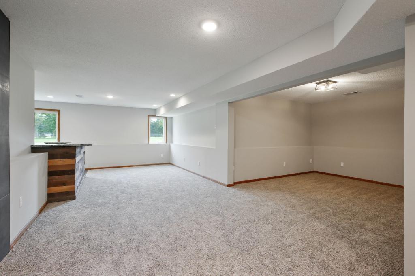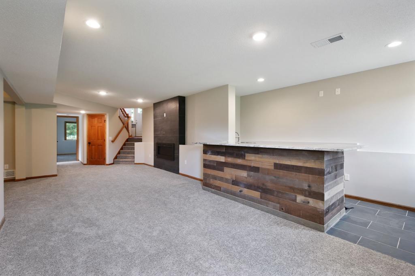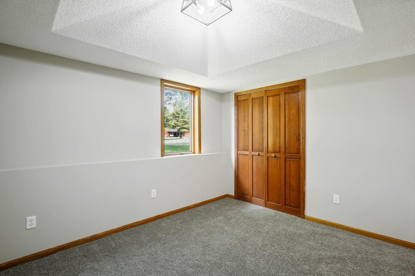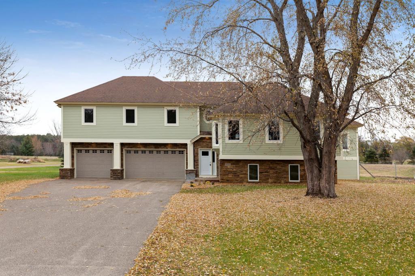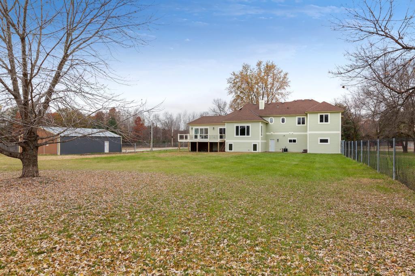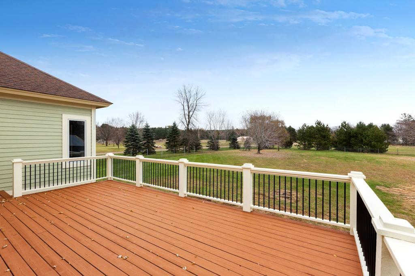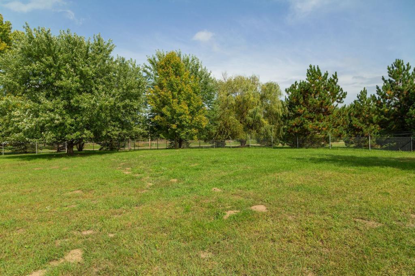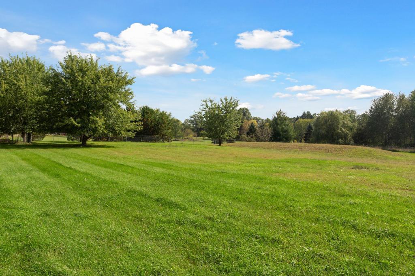18519 ROANOKE STREET
18519 Roanoke Street, Oak Grove, 55303, MN
-
Price: $527,000
-
Status type: For Sale
-
City: Oak Grove
-
Neighborhood: Arcadian Acres
Bedrooms: 7
Property Size :4179
-
Listing Agent: NST16633,NST65504
-
Property type : Single Family Residence
-
Zip code: 55303
-
Street: 18519 Roanoke Street
-
Street: 18519 Roanoke Street
Bathrooms: 3
Year: 1973
Listing Brokerage: Coldwell Banker Burnet
FEATURES
- Range
- Refrigerator
- Washer
- Dryer
- Microwave
- Dishwasher
- Air-To-Air Exchanger
DETAILS
Completely redone top to bottom aestheticly and for longevity: New Septic. All new furnace, AC, Water Heater, Plumbing, Electrical, Carpet, Tile, ect... This home is situated in very desired Elementary School district. Also Note: This property comes with a huge Pole Building for ample storage.
INTERIOR
Bedrooms: 7
Fin ft² / Living Area: 4179 ft²
Below Ground Living: 997ft²
Bathrooms: 3
Above Ground Living: 3182ft²
-
Basement Details: Finished, Sump Pump, Block,
Appliances Included:
-
- Range
- Refrigerator
- Washer
- Dryer
- Microwave
- Dishwasher
- Air-To-Air Exchanger
EXTERIOR
Air Conditioning: Central Air
Garage Spaces: 3
Construction Materials: N/A
Foundation Size: 1500ft²
Unit Amenities:
-
- Deck
- Hardwood Floors
- Tiled Floors
- Ceiling Fan(s)
- Walk-In Closet
- Vaulted Ceiling(s)
- Washer/Dryer Hookup
- Cable
- Skylight
- Master Bedroom Walk-In Closet
- Wet Bar
Heating System:
-
- Forced Air
- Radiant Floor
ROOMS
| Main | Size | ft² |
|---|---|---|
| Living Room | 32x17 | 1024 ft² |
| Dining Room | 8x13 | 64 ft² |
| Kitchen | 12x12 | 144 ft² |
| Sun Room | 13x11 | 169 ft² |
| Lower | Size | ft² |
|---|---|---|
| Family Room | 28x17 | 784 ft² |
| Recreation Room | 12x13 | 144 ft² |
| Bedroom 5 | 14x10 | 196 ft² |
| Bedroom 6 | 12x12 | 144 ft² |
| Upper | Size | ft² |
|---|---|---|
| Bedroom 1 | 13'7x13 | 186.09 ft² |
| Bedroom 2 | 13'5x11 | 181.13 ft² |
| Bedroom 3 | 16'5x12 | 270.88 ft² |
| Bedroom 4 | 14x13 | 196 ft² |
| Office | 9x10 | 81 ft² |
LOT
Acres: N/A
Lot Size Dim.: 370x338
Longitude: 45.3064
Latitude: -93.3876
Zoning: Residential-Single Family
FINANCIAL & TAXES
Tax year: 2019
Tax annual amount: $3,631
MISCELLANEOUS
Fuel System: N/A
Sewer System: Private Sewer
Water System: Well
ADITIONAL INFORMATION
MLS#: NST5276174
Listing Brokerage: Coldwell Banker Burnet

ID: 130401
Published: September 23, 2019
Last Update: September 23, 2019
Views: 167


