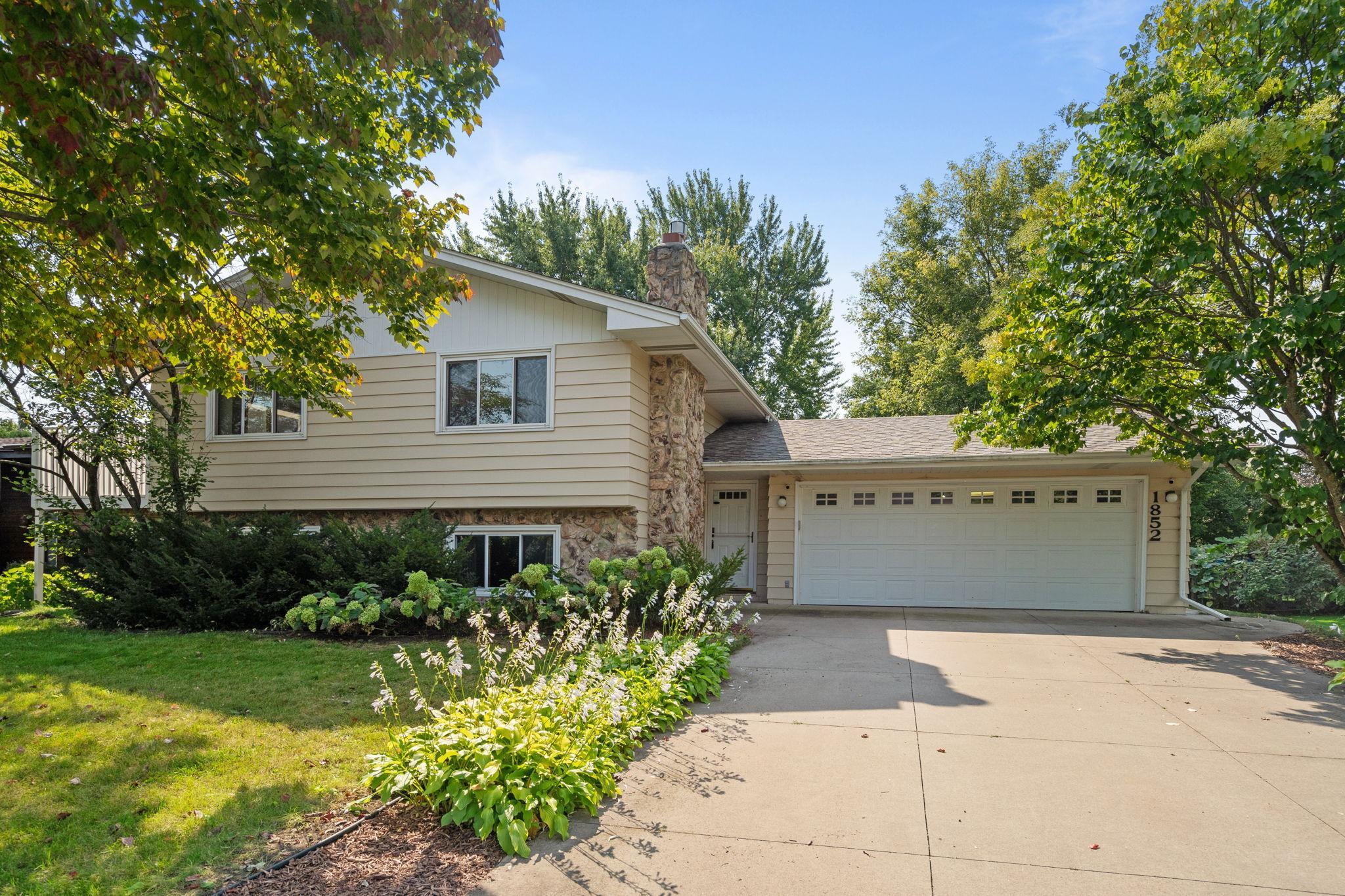1852 SKILLMAN AVENUE
1852 Skillman Avenue, Saint Paul (Roseville), 55113, MN
-
Price: $445,000
-
Status type: For Sale
-
City: Saint Paul (Roseville)
-
Neighborhood: Jurgensons Add
Bedrooms: 4
Property Size :2390
-
Listing Agent: NST19366,NST57988
-
Property type : Single Family Residence
-
Zip code: 55113
-
Street: 1852 Skillman Avenue
-
Street: 1852 Skillman Avenue
Bathrooms: 3
Year: 1976
Listing Brokerage: Lakes Area Realty
FEATURES
- Range
- Refrigerator
- Washer
- Dryer
- Microwave
- Dishwasher
- Humidifier
- Gas Water Heater
- Stainless Steel Appliances
- Chandelier
DETAILS
Looking to live on a respectable cul-de-sac street in a peaceful part of town with a huge open park/greenspace next door? Look no further! This large, well-updated home is situated on a uniquely short street in one of the most peaceful parts of beautiful Roseville. Space and storage galore- you will love the oversized attached garage with bonus space off of the service door and access to the huge flat rear yard. Tons of closets, extra storage in the lower level, and a "hobby room" to boot! Enjoy the luxury of having a more formal living/entertaining room in the huge open concept upper level, and a truly massive family room downstairs for more serious entertainment. Your jaw will hit the floor when you experience these room sizes. The open concept kitchen is wonderfully updated with stainless steel appliances, white cabinetry with updated hardware, a large bar area, and tons of counter/prep space. The huge deck off of the dining area/living room is private, clean, and solid. You've got the deck on the east side of the home for shaded evenings and the rear hard-scaped patio on the west/rear side of the home for sunsets. The large back yard is stunning and so useable. The upper level south facing owner's suite consists of a lovely attached bathroom and ample closet space. Within walking distance: Roseville Mall, Total Wine, Baldamar restaurant, multiple cafes and coffeeshops, and so much more. With a newer roof, central AC unit, high efficiency furnace, and windows, this home is more than ready to reward its future owners with clean, easy living in the heart of Roseville!
INTERIOR
Bedrooms: 4
Fin ft² / Living Area: 2390 ft²
Below Ground Living: 1098ft²
Bathrooms: 3
Above Ground Living: 1292ft²
-
Basement Details: Block, Daylight/Lookout Windows, Drain Tiled, Egress Window(s), Finished, Storage Space, Sump Pump,
Appliances Included:
-
- Range
- Refrigerator
- Washer
- Dryer
- Microwave
- Dishwasher
- Humidifier
- Gas Water Heater
- Stainless Steel Appliances
- Chandelier
EXTERIOR
Air Conditioning: Central Air
Garage Spaces: 2
Construction Materials: N/A
Foundation Size: 1292ft²
Unit Amenities:
-
- Patio
- Kitchen Window
- Deck
- Ceiling Fan(s)
- Security System
- Cable
- Tile Floors
- Main Floor Primary Bedroom
Heating System:
-
- Forced Air
- Fireplace(s)
ROOMS
| Main | Size | ft² |
|---|---|---|
| Foyer | 6x6 | 36 ft² |
| Living Room | 17x12 | 289 ft² |
| Dining Room | 15x10 | 225 ft² |
| Kitchen | 14x11 | 196 ft² |
| Bedroom 1 | 14x12 | 196 ft² |
| Bedroom 2 | 12x11 | 144 ft² |
| Deck | 22x8 | 484 ft² |
| Patio | 22x11 | 484 ft² |
| Lower | Size | ft² |
|---|---|---|
| Family Room | 26x14 | 676 ft² |
| Bedroom 3 | 12x11 | 144 ft² |
| Bedroom 4 | 13x10 | 169 ft² |
| Bonus Room | 10x5 | 100 ft² |
| Laundry | 10x6 | 100 ft² |
| Storage | 12x5 | 144 ft² |
LOT
Acres: N/A
Lot Size Dim.: 136X75
Longitude: 45.0023
Latitude: -93.1783
Zoning: Residential-Single Family
FINANCIAL & TAXES
Tax year: 2024
Tax annual amount: $5,470
MISCELLANEOUS
Fuel System: N/A
Sewer System: City Sewer/Connected
Water System: City Water/Connected
ADITIONAL INFORMATION
MLS#: NST7647091
Listing Brokerage: Lakes Area Realty

ID: 3418723
Published: September 19, 2024
Last Update: September 19, 2024
Views: 1






