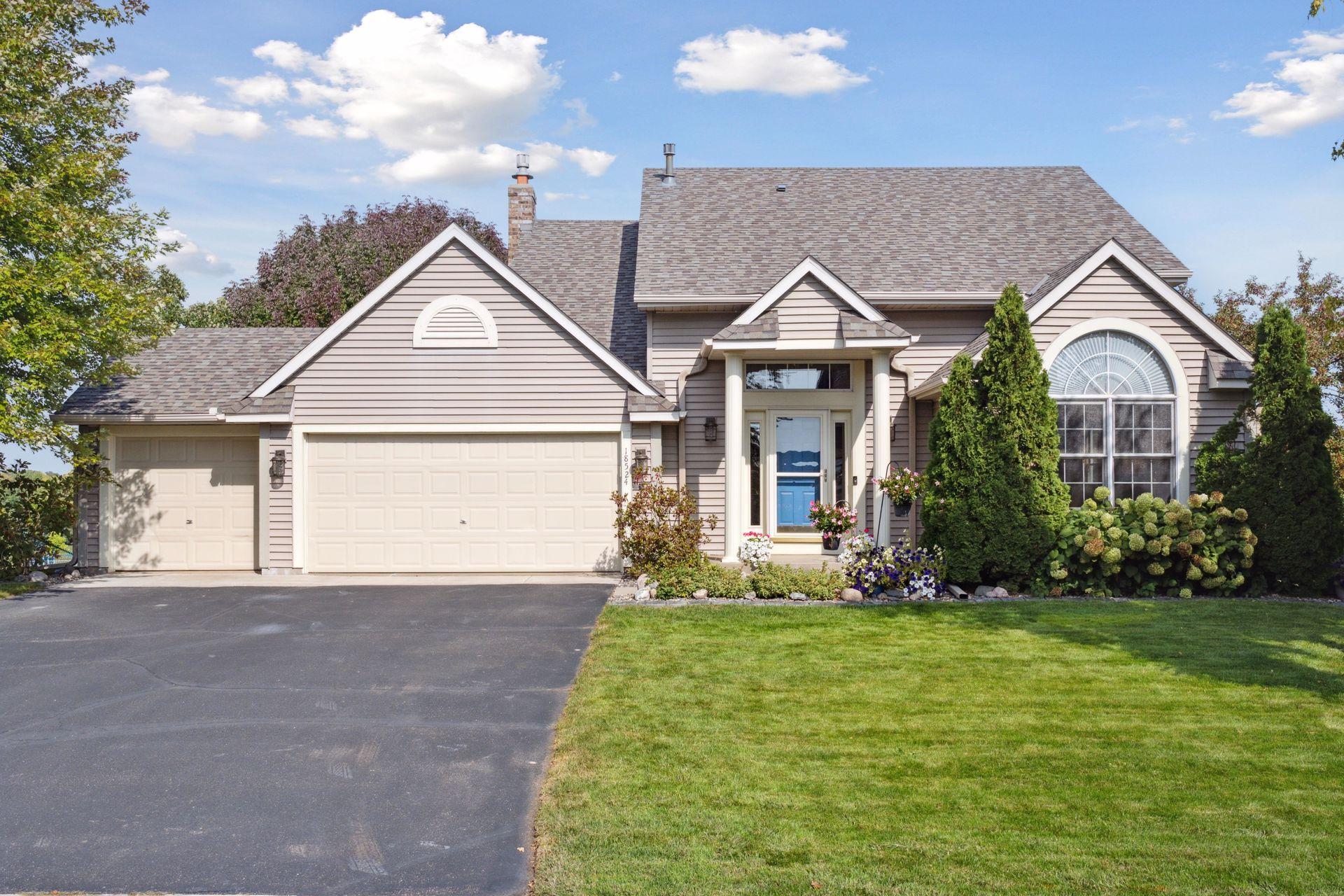18524 87TH AVENUE
18524 87th Avenue, Maple Grove, 55311, MN
-
Price: $525,000
-
Status type: For Sale
-
City: Maple Grove
-
Neighborhood: Cobblestone Hills
Bedrooms: 4
Property Size :3210
-
Listing Agent: NST16636,NST63749
-
Property type : Single Family Residence
-
Zip code: 55311
-
Street: 18524 87th Avenue
-
Street: 18524 87th Avenue
Bathrooms: 4
Year: 1994
Listing Brokerage: Edina Realty, Inc.
FEATURES
- Range
- Refrigerator
- Washer
- Microwave
- Exhaust Fan
- Dishwasher
- Water Softener Owned
- Disposal
- Gas Water Heater
- Stainless Steel Appliances
DETAILS
Charming modified two-story home nestled on a picturesque lot, boasting a serene backdrop adjoining Rush Creek Elementary School. This inviting home features granite countertops and stainless appliances in the kitchen, elegantly updated bathrooms upstairs, and a spacious walkout lower level for effortless indoor-outdoor living. Accompanied by the convenience of a three-car garage, this property offers a blend of modern comfort and timeless appeal.
INTERIOR
Bedrooms: 4
Fin ft² / Living Area: 3210 ft²
Below Ground Living: 1072ft²
Bathrooms: 4
Above Ground Living: 2138ft²
-
Basement Details: Finished, Walkout,
Appliances Included:
-
- Range
- Refrigerator
- Washer
- Microwave
- Exhaust Fan
- Dishwasher
- Water Softener Owned
- Disposal
- Gas Water Heater
- Stainless Steel Appliances
EXTERIOR
Air Conditioning: Central Air
Garage Spaces: 3
Construction Materials: N/A
Foundation Size: 1164ft²
Unit Amenities:
-
- Kitchen Window
- Natural Woodwork
- Hardwood Floors
- Kitchen Center Island
- Primary Bedroom Walk-In Closet
Heating System:
-
- Forced Air
ROOMS
| Main | Size | ft² |
|---|---|---|
| Living Room | 12x15 | 144 ft² |
| Dining Room | 11x11 | 121 ft² |
| Kitchen | 19x13 | 361 ft² |
| Family Room | 16x14 | 256 ft² |
| Upper | Size | ft² |
|---|---|---|
| Bedroom 1 | 12x15 | 144 ft² |
| Bedroom 2 | 10x11.5 | 114.17 ft² |
| Bedroom 3 | 12x10 | 144 ft² |
| Lower | Size | ft² |
|---|---|---|
| Bedroom 4 | 13.5x9.5 | 126.34 ft² |
| Family Room | 14x23 | 196 ft² |
| Laundry | 11x5.5 | 59.58 ft² |
LOT
Acres: N/A
Lot Size Dim.: 86x130x74x133
Longitude: 45.1132
Latitude: -93.5151
Zoning: Residential-Single Family
FINANCIAL & TAXES
Tax year: 2024
Tax annual amount: $5,513
MISCELLANEOUS
Fuel System: N/A
Sewer System: City Sewer/Connected
Water System: City Water/Connected
ADITIONAL INFORMATION
MLS#: NST7277537
Listing Brokerage: Edina Realty, Inc.

ID: 2877983
Published: April 25, 2024
Last Update: April 25, 2024
Views: 8






