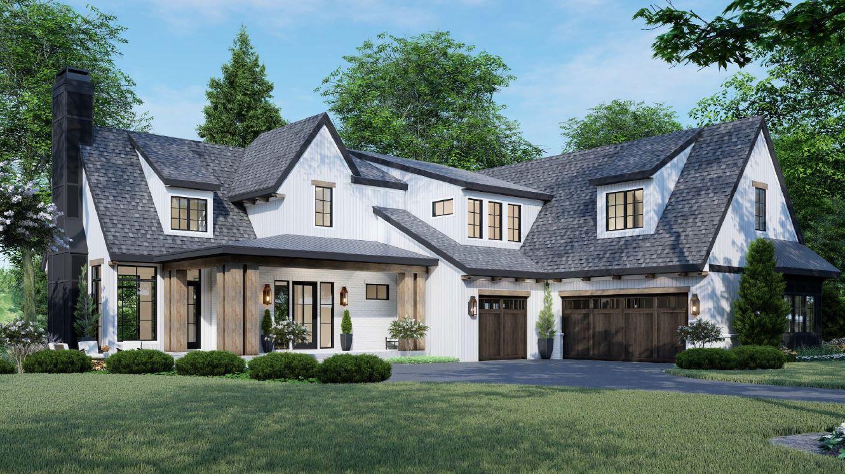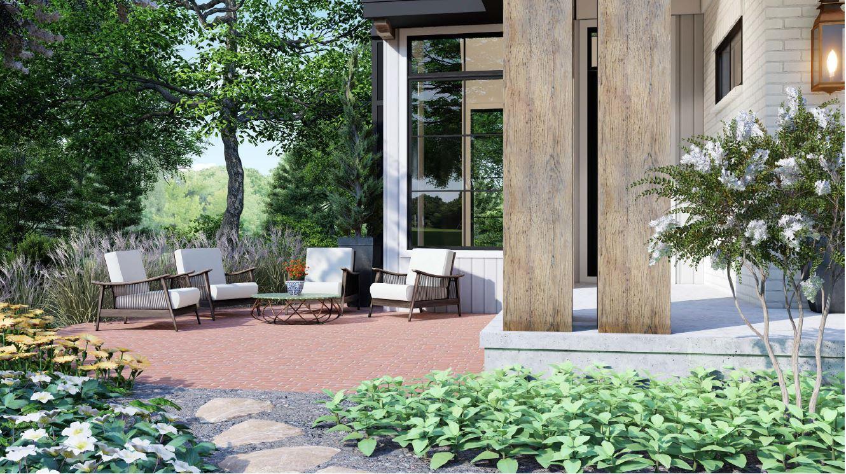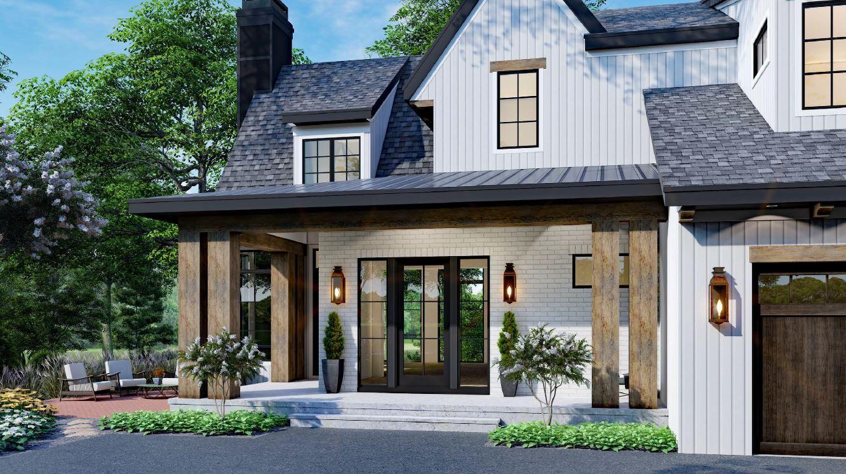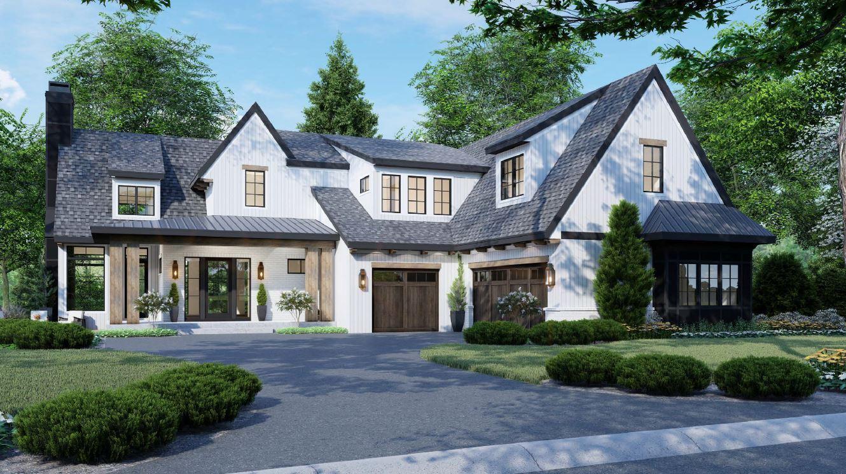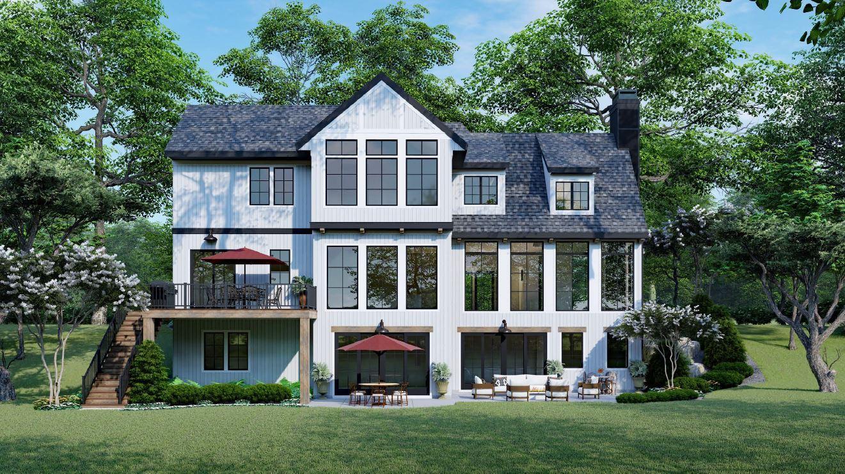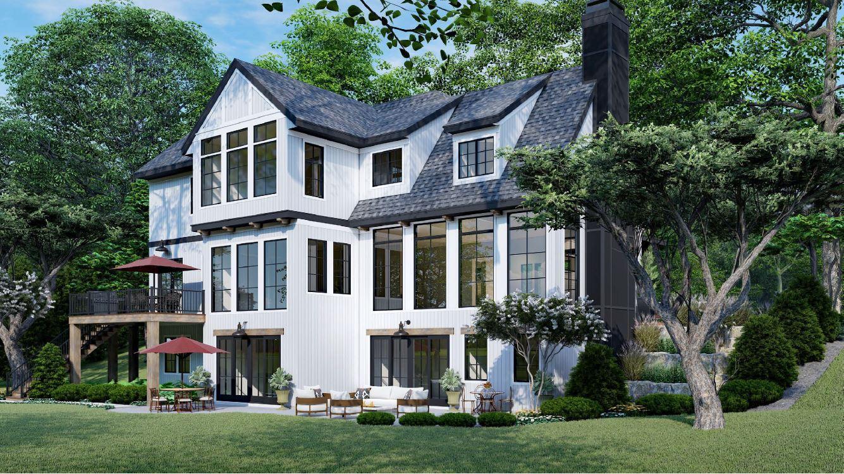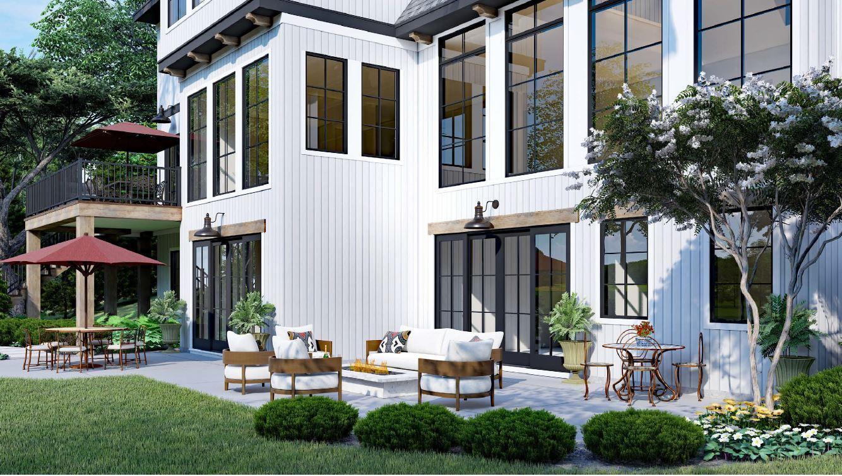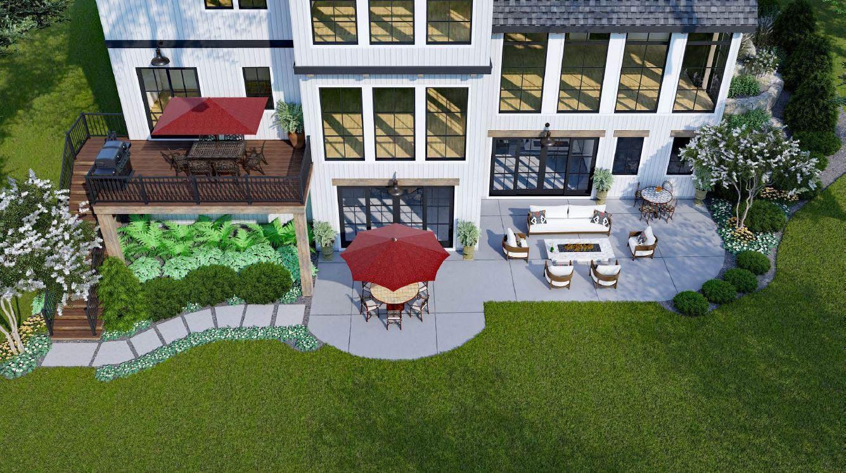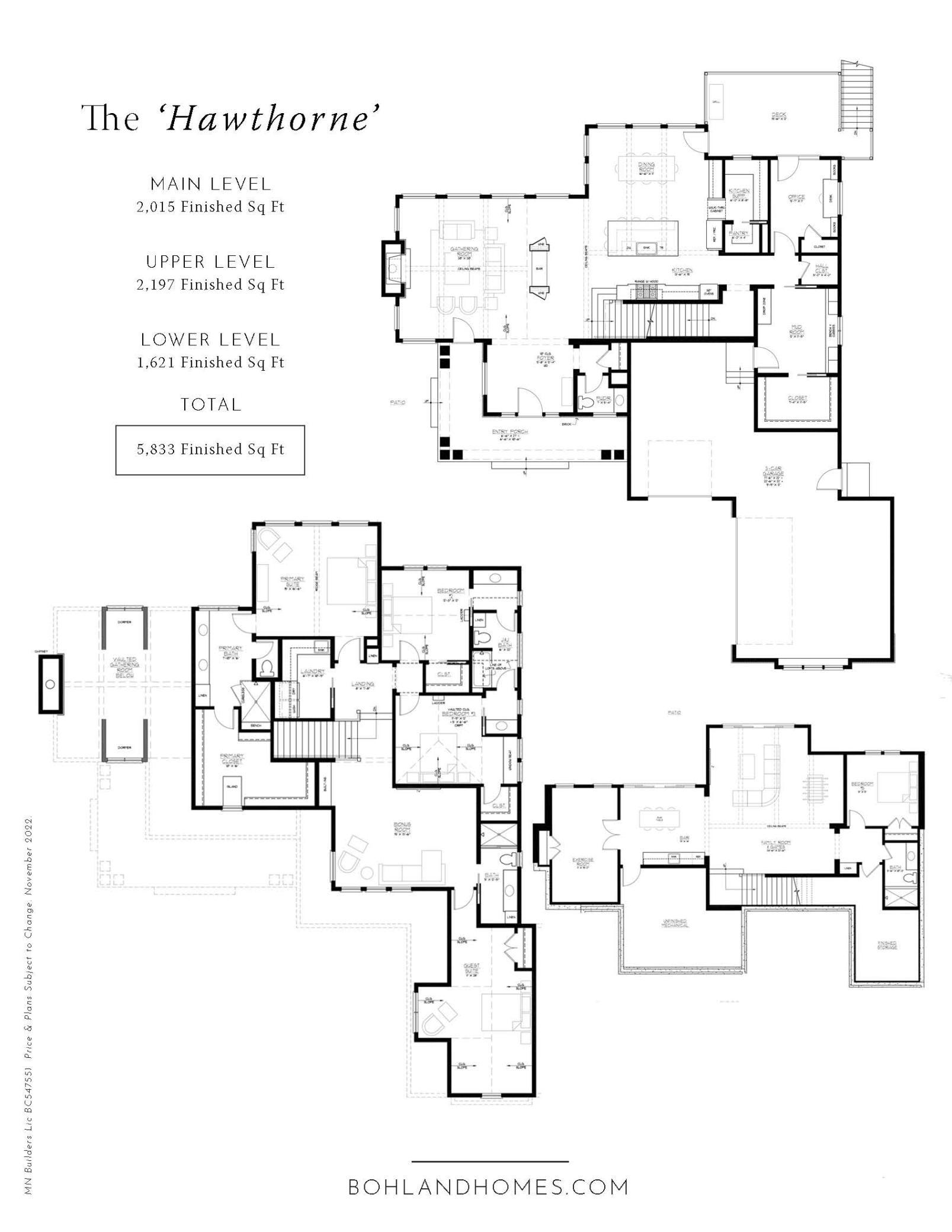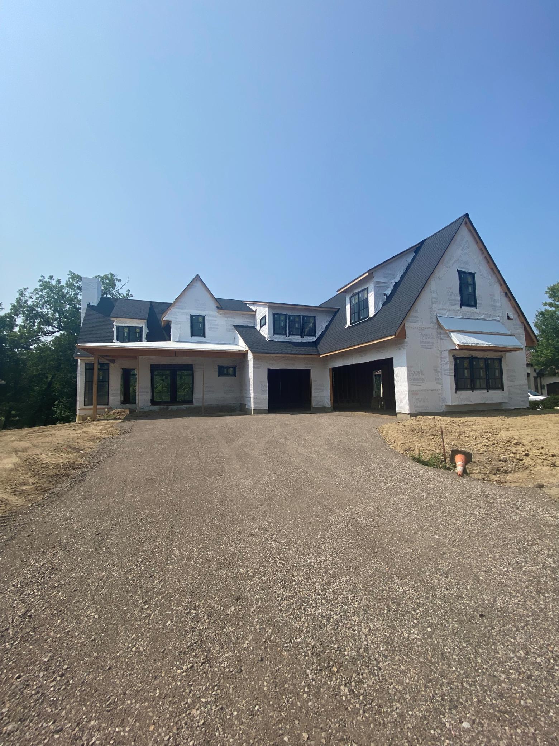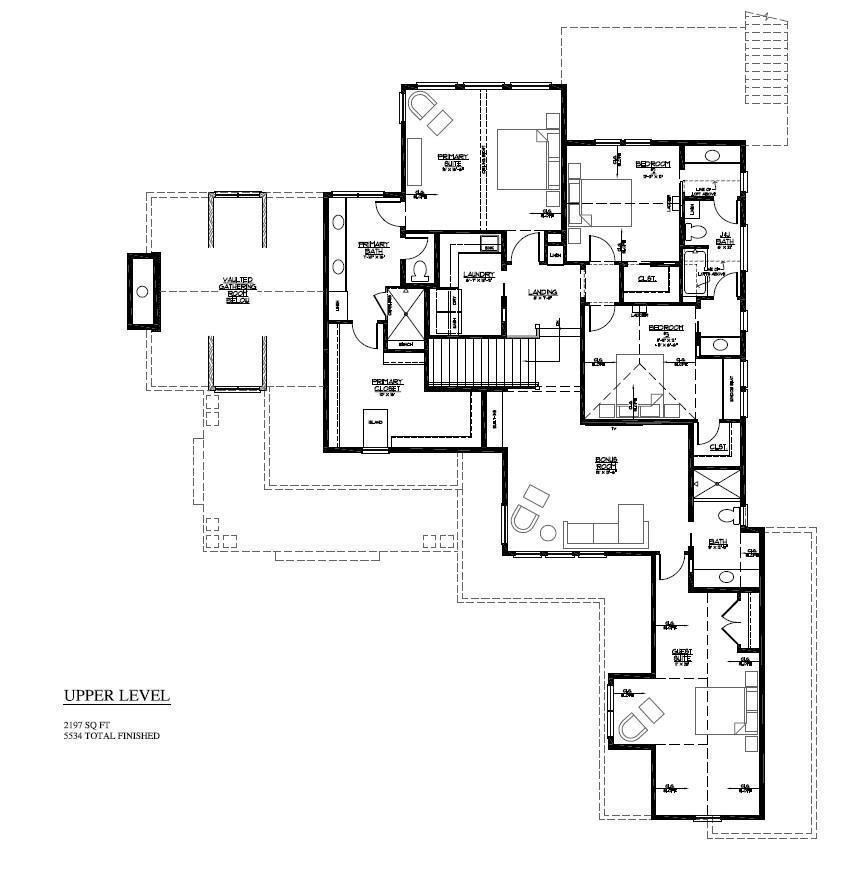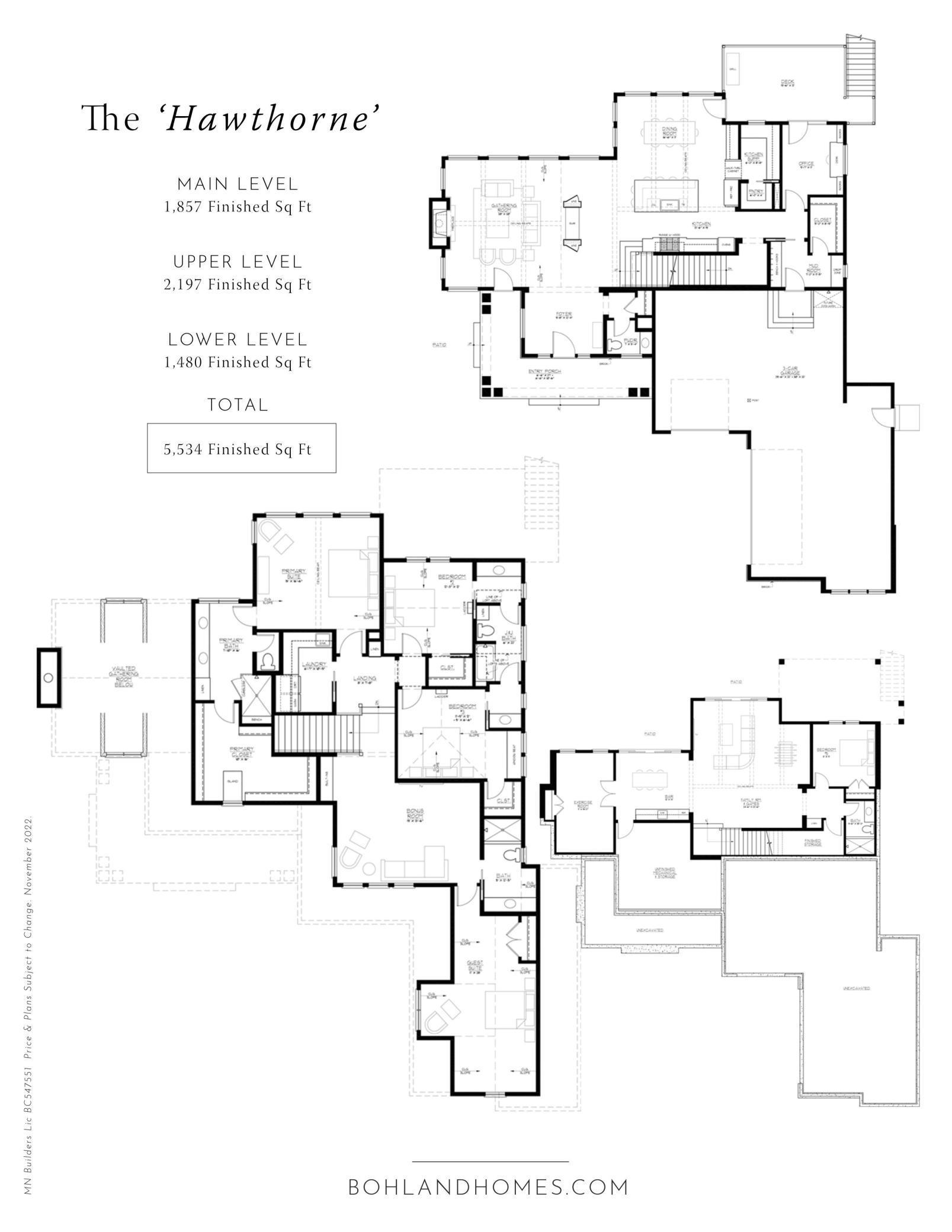18525 8TH AVENUE
18525 8th Avenue, Plymouth, 55447, MN
-
Price: $3,325,000
-
Status type: For Sale
-
City: Plymouth
-
Neighborhood: Rusten Wood
Bedrooms: 5
Property Size :5534
-
Listing Agent: NST16633,NST76882
-
Property type : Single Family Residence
-
Zip code: 55447
-
Street: 18525 8th Avenue
-
Street: 18525 8th Avenue
Bathrooms: 5
Year: 2023
Listing Brokerage: Coldwell Banker Burnet
DETAILS
Private Lk. Hadley access! The Hawthorne 2-story plan highlights entertaining spaces that are warm and inviting. The main level opens to a vaulted gathering room with fireplace that features a showstopper glass wine bar, which opens to the gourmet kitchen and dining areas showcasing beautiful views of Lake Hadley from a perfect vantage point. The second story hosts all bedrooms on one level with the primary owners suite, ensuite bath and spacious walk-in closet. Bedrooms 2 and 3 connect via ladders to lofts above a Jack & Jill bath, perfect for play dates! The bonus area above the garage includes a media room and gracious guest suite and bath. Lower-level spaces include a family game room, wet bar room, private exercise studio and lower guest rm/bath. Home includes 3 car garage and shared HOA dock access. Just 15 minutes to downtown Minneapolis, walkable to downtown Wayzata and close proximity to award-winning public & private schools.
INTERIOR
Bedrooms: 5
Fin ft² / Living Area: 5534 ft²
Below Ground Living: 1480ft²
Bathrooms: 5
Above Ground Living: 4054ft²
-
Basement Details: Drain Tiled, Egress Window(s), Finished, Concrete, Storage Space, Sump Pump, Walkout,
Appliances Included:
-
EXTERIOR
Air Conditioning: Central Air,Zoned
Garage Spaces: 3
Construction Materials: N/A
Foundation Size: 1769ft²
Unit Amenities:
-
Heating System:
-
ROOMS
| Main | Size | ft² |
|---|---|---|
| Living Room | 20x20 | 400 ft² |
| Kitchen | 13'6x19 | 183.6 ft² |
| Dining Room | 16'6x11 | 273.9 ft² |
| Office | 9'1x11 | 82.66 ft² |
| Deck | 19'6x12 | 382.2 ft² |
| Upper | Size | ft² |
|---|---|---|
| Bedroom 1 | 15x16'6 | 247.5 ft² |
| Bedroom 2 | 12'3x12 | 150.68 ft² |
| Bedroom 3 | 11'9x12 | 139.83 ft² |
| Guest Room | 11x28 | 121 ft² |
| Bonus Room | 19x13'6 | 256.5 ft² |
| Lower | Size | ft² |
|---|---|---|
| Family Room | 24'6x22'6 | 551.25 ft² |
| Bedroom 4 | 12x12 | 144 ft² |
| Bar/Wet Bar Room | 13x14 | 169 ft² |
| Exercise Room | 11x19'2 | 210.83 ft² |
LOT
Acres: N/A
Lot Size Dim.: 114x411x100x208
Longitude: 44.9878
Latitude: -93.5159
Zoning: Residential-Single Family
FINANCIAL & TAXES
Tax year: 2022
Tax annual amount: $10,862
MISCELLANEOUS
Fuel System: N/A
Sewer System: City Sewer/Connected
Water System: City Water/Connected
ADITIONAL INFORMATION
MLS#: NST7176585
Listing Brokerage: Coldwell Banker Burnet

ID: 1505940
Published: November 22, 2022
Last Update: November 22, 2022
Views: 161


