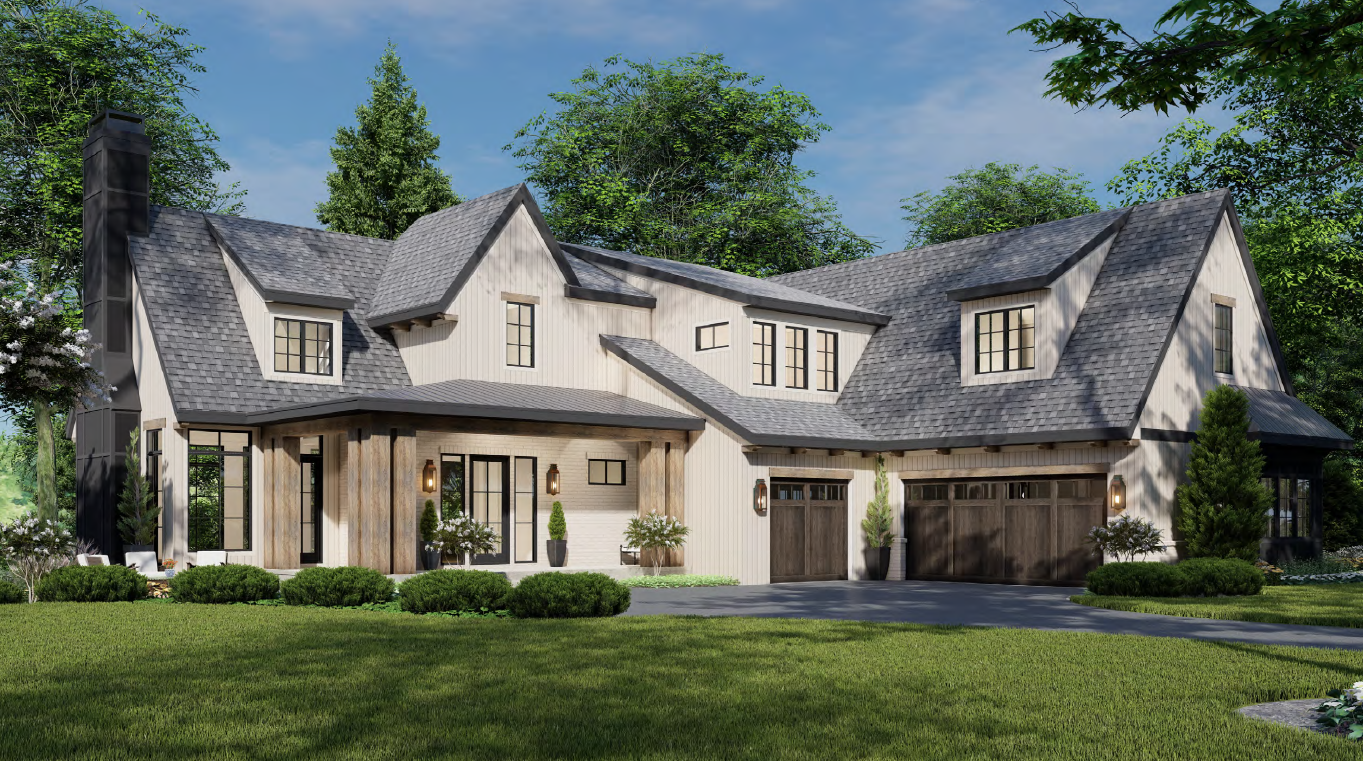18525 8TH AVENUE
18525 8th Avenue, Plymouth, 55447, MN
-
Price: $3,450,000
-
Status type: For Sale
-
City: Plymouth
-
Neighborhood: Rusten Wood
Bedrooms: 5
Property Size :5833
-
Listing Agent: NST16633,NST76882
-
Property type : Single Family Residence
-
Zip code: 55447
-
Street: 18525 8th Avenue
-
Street: 18525 8th Avenue
Bathrooms: 5
Year: 2024
Listing Brokerage: Coldwell Banker Burnet
DETAILS
The ‘Hawthorne’ plan includes 5,833 sq. ft. and picturesque views of Lake Hadley. With 5 beds and 4.5 baths on multiple levels, there is ample room for everyone to spread out and enjoy their own space. Walk into a vaulted gathering room featuring a two-story fireplace perfect for warming up beside the fire. The gourmet kitchen, with its hidden prep kitchen is a chef’s dream. The office space on the main floor walks out onto the deck and there is a large mudroom including a gear closet. The second story hosts all bedrooms on one level with the primary owner's suite, including an ensuite private bath, and spacious walk-in closet. Bedrooms 2 and 3 connect include lofts above a shared bathroom, perfect for play dates! The bonus area over the garage includes a media room, gracious guest suite, and bath. Lower-level spaces include a family game room, wet bar, private exercise studio, LL guest bed and bath, and paver patio. Features 100 ft of private lake frontage! Wayzata Schools.
INTERIOR
Bedrooms: 5
Fin ft² / Living Area: 5833 ft²
Below Ground Living: 1621ft²
Bathrooms: 5
Above Ground Living: 4212ft²
-
Basement Details: Drain Tiled, Egress Window(s), Finished, Full, Concrete, Storage Space, Sump Pump, Walkout,
Appliances Included:
-
EXTERIOR
Air Conditioning: Central Air,Zoned
Garage Spaces: 3
Construction Materials: N/A
Foundation Size: 1910ft²
Unit Amenities:
-
Heating System:
-
ROOMS
| Main | Size | ft² |
|---|---|---|
| Living Room | 20x20 | 400 ft² |
| Kitchen | 13'6x19 | 183.6 ft² |
| Dining Room | 16'6x11 | 273.9 ft² |
| Office | 9'1x11 | 82.66 ft² |
| Deck | 19'6x12 | 382.2 ft² |
| Upper | Size | ft² |
|---|---|---|
| Bedroom 1 | 15x16'6 | 247.5 ft² |
| Bedroom 2 | 12'3x12 | 150.68 ft² |
| Bedroom 3 | 11'9x12 | 139.83 ft² |
| Guest Room | 11x28 | 121 ft² |
| Bonus Room | 19x13'6 | 256.5 ft² |
| Lower | Size | ft² |
|---|---|---|
| Family Room | 24'6x22'6 | 551.25 ft² |
| Bedroom 4 | 12x12 | 144 ft² |
| Bar/Wet Bar Room | 13x14 | 169 ft² |
| Exercise Room | 11x19'2 | 210.83 ft² |
LOT
Acres: N/A
Lot Size Dim.: 114x411x100x208
Longitude: 44.9878
Latitude: -93.516
Zoning: Shoreline,Residential-Single Family
FINANCIAL & TAXES
Tax year: 2023
Tax annual amount: $10,441
MISCELLANEOUS
Fuel System: N/A
Sewer System: City Sewer - In Street
Water System: City Water/Connected
ADITIONAL INFORMATION
MLS#: NST7340668
Listing Brokerage: Coldwell Banker Burnet

ID: 2765674
Published: March 03, 2024
Last Update: March 03, 2024
Views: 59





















