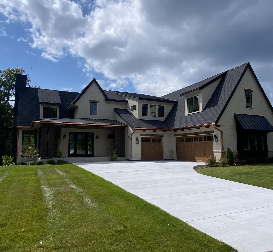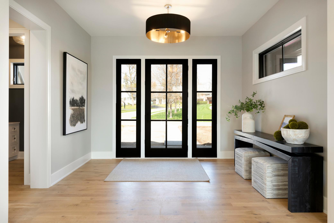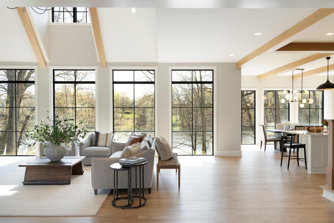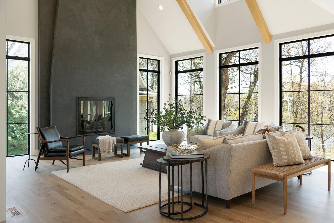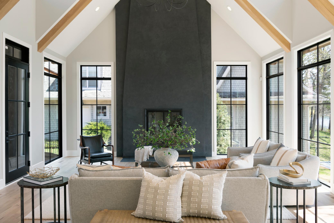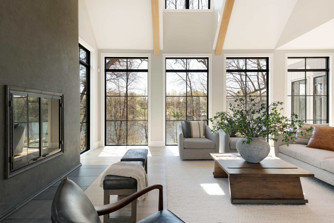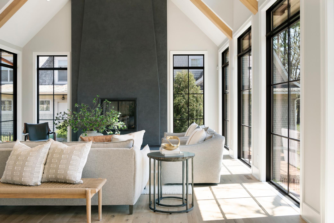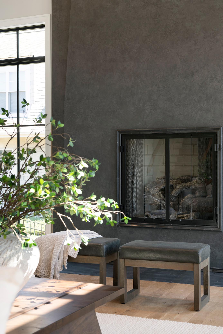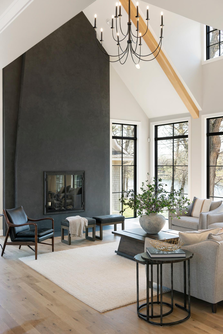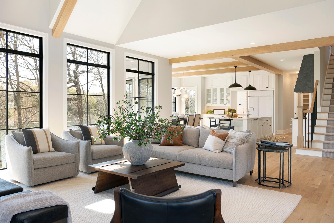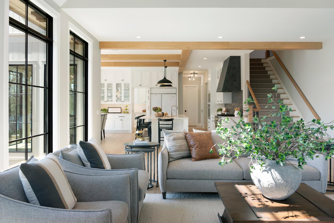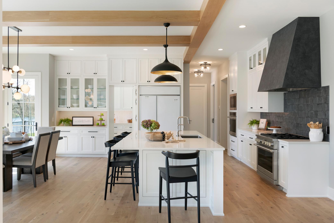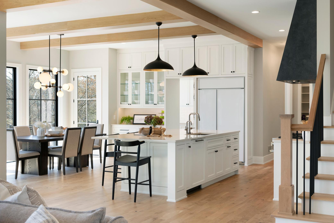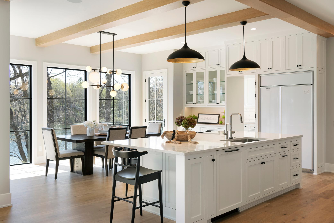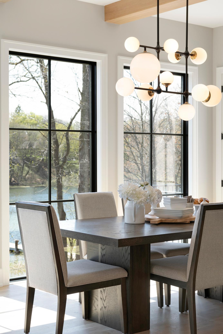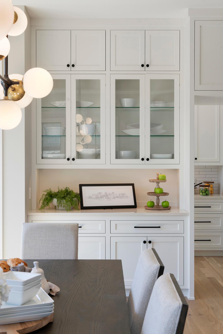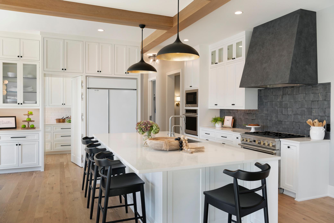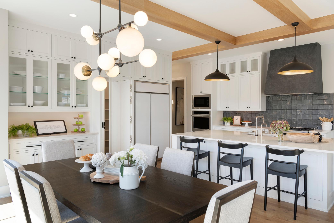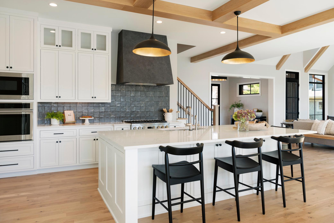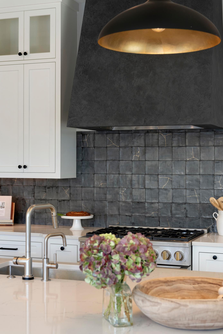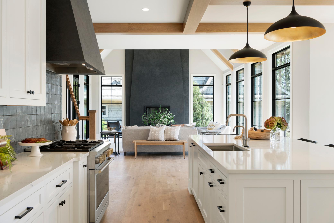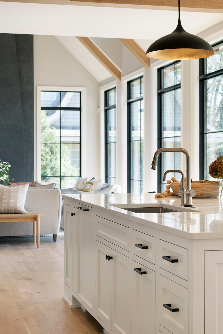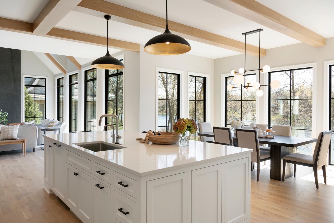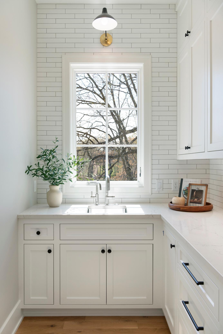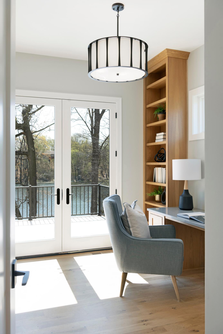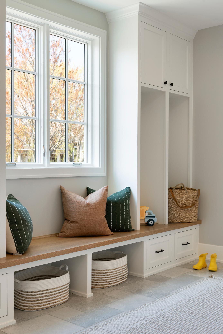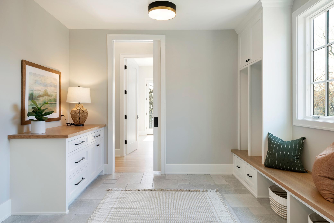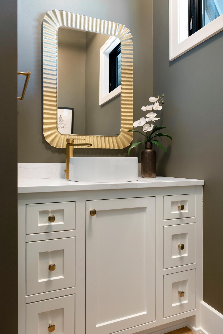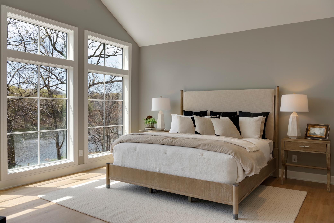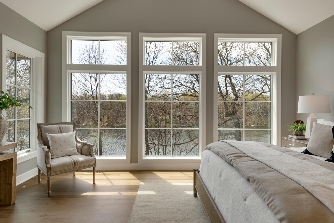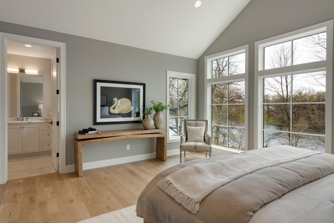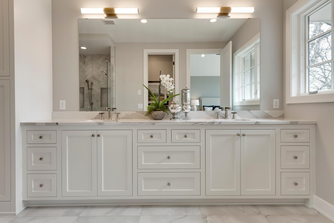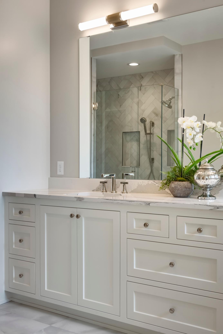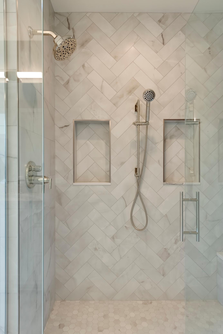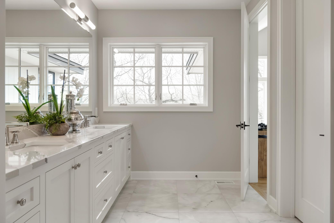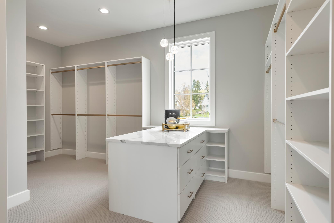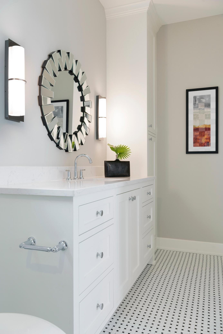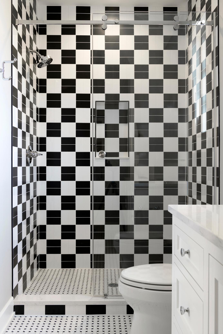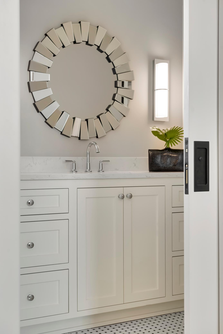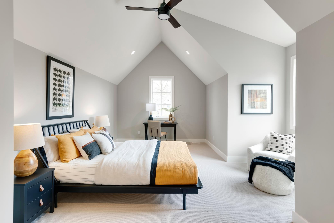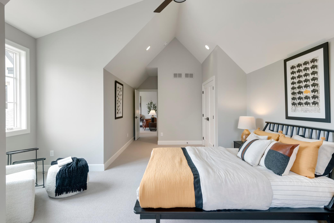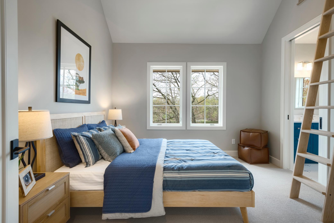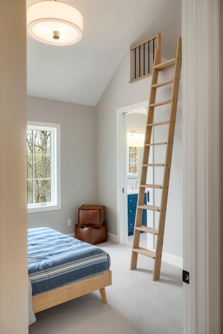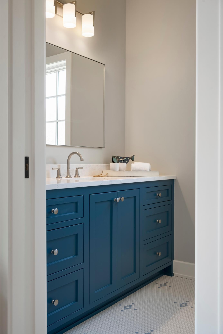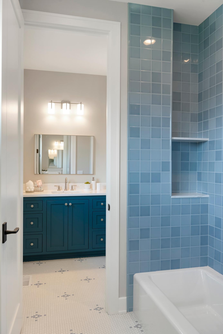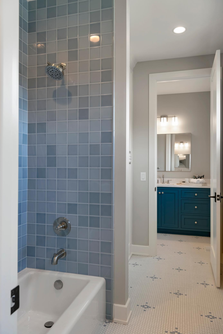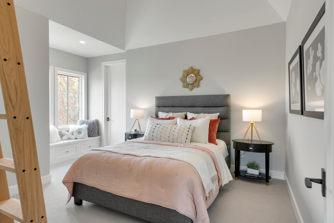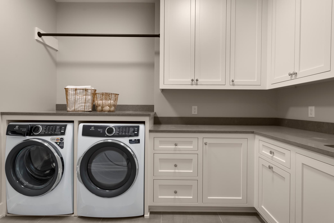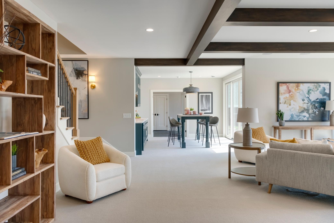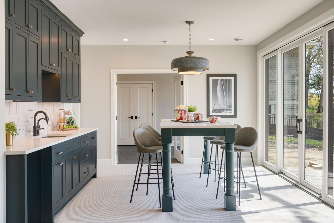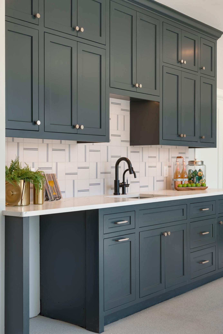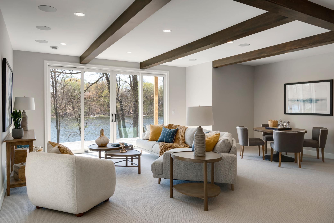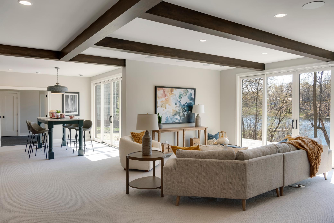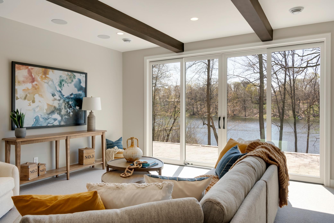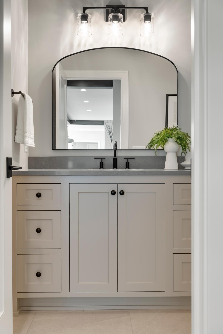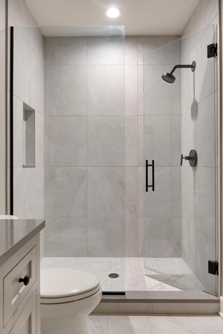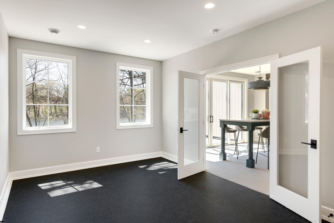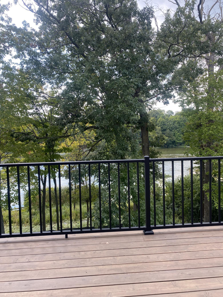18525 8TH AVENUE
18525 8th Avenue, Plymouth, 55447, MN
-
Price: $3,635,000
-
Status type: For Sale
-
City: Plymouth
-
Neighborhood: Rusten Wood
Bedrooms: 5
Property Size :5833
-
Listing Agent: NST1000068,NST106510
-
Property type : Single Family Residence
-
Zip code: 55447
-
Street: 18525 8th Avenue
-
Street: 18525 8th Avenue
Bathrooms: 5
Year: 2024
Listing Brokerage: New Haus Real Estate, Inc.
FEATURES
- Range
- Refrigerator
- Washer
- Dryer
- Microwave
- Exhaust Fan
- Dishwasher
- Water Softener Owned
- Disposal
- Wall Oven
- Water Softener Rented
- Water Osmosis System
- Gas Water Heater
- Wine Cooler
DETAILS
Welcome to this exquisite 5-bedroom, 5-bathroom home boasting 5,833 finished square feet of luxurious living space, perfectly situated on a 1-acre lot with 100 feet of shoreline on the serene Lake Hadley. Nestled within the highly sought-after Wayzata School District and just minutes from downtown Wayzata and Ridgedale, this home offers both privacy and convenience. Step inside to be greeted by a thoughtfully designed transitional style that seamlessly blends classic and contemporary elements. The main level features an impressive vaulted gathering room with a two-story fireplace and exposed beams, providing a warm and inviting atmosphere. Floor-to-ceiling windows flood the space with natural light, while offering stunning south-facing views of the lake. The gourmet kitchen is a chef's dream, complete with a hidden prep/pantry area for added functionality and organization. The upper-level owner's suite is a true retreat, featuring vaulted ceilings, a generous walk-in closet, and a private spa-like bathroom. Each of the additional bedrooms is spacious and well-appointed, offering comfort and privacy for family and guests alike. The walkout lower level is perfect for entertaining, with a walk-up bar, media room, and exercise room that opens to a beautiful paver patio, allowing for easy indoor-outdoor living. Enjoy year-round activities on the lake or unwind in your private backyard oasis. Don't miss your opportunity to own this stunning lakefront property that offers a perfect blend of luxury, comfort, and convenience. Schedule your private showing today!
INTERIOR
Bedrooms: 5
Fin ft² / Living Area: 5833 ft²
Below Ground Living: 1621ft²
Bathrooms: 5
Above Ground Living: 4212ft²
-
Basement Details: Finished, Full, Walkout,
Appliances Included:
-
- Range
- Refrigerator
- Washer
- Dryer
- Microwave
- Exhaust Fan
- Dishwasher
- Water Softener Owned
- Disposal
- Wall Oven
- Water Softener Rented
- Water Osmosis System
- Gas Water Heater
- Wine Cooler
EXTERIOR
Air Conditioning: Central Air
Garage Spaces: 3
Construction Materials: N/A
Foundation Size: 1910ft²
Unit Amenities:
-
- Deck
- Porch
- Hardwood Floors
- Ceiling Fan(s)
- Walk-In Closet
- Vaulted Ceiling(s)
- Exercise Room
- Panoramic View
- Cable
- Kitchen Center Island
- Wet Bar
- Ethernet Wired
- Tile Floors
- Primary Bedroom Walk-In Closet
Heating System:
-
- Forced Air
ROOMS
| Main | Size | ft² |
|---|---|---|
| Living Room | 20x20 | 400 ft² |
| Dining Room | 17x11 | 289 ft² |
| Kitchen | 14x19 | 196 ft² |
| Office | 9x12 | 81 ft² |
| Deck | 20x12 | 400 ft² |
| Upper | Size | ft² |
|---|---|---|
| Bedroom 1 | 15x17 | 225 ft² |
| Bedroom 2 | 12x12 | 144 ft² |
| Bedroom 3 | 12x12 | 144 ft² |
| Bedroom 4 | 11x28 | 121 ft² |
| Bonus Room | 19x14 | 361 ft² |
| Lower | Size | ft² |
|---|---|---|
| Family Room | 25x23 | 625 ft² |
| Bar/Wet Bar Room | 13x14 | 169 ft² |
| Bedroom 5 | 12x12 | 144 ft² |
| Exercise Room | 11x20 | 121 ft² |
LOT
Acres: N/A
Lot Size Dim.: 114x411x100x208
Longitude: 44.9878
Latitude: -93.5159
Zoning: Residential-Single Family
FINANCIAL & TAXES
Tax year: 2024
Tax annual amount: $10,231
MISCELLANEOUS
Fuel System: N/A
Sewer System: City Sewer/Connected
Water System: City Water/Connected
ADITIONAL INFORMATION
MLS#: NST7642032
Listing Brokerage: New Haus Real Estate, Inc.

ID: 3370035
Published: September 05, 2024
Last Update: September 05, 2024
Views: 38


