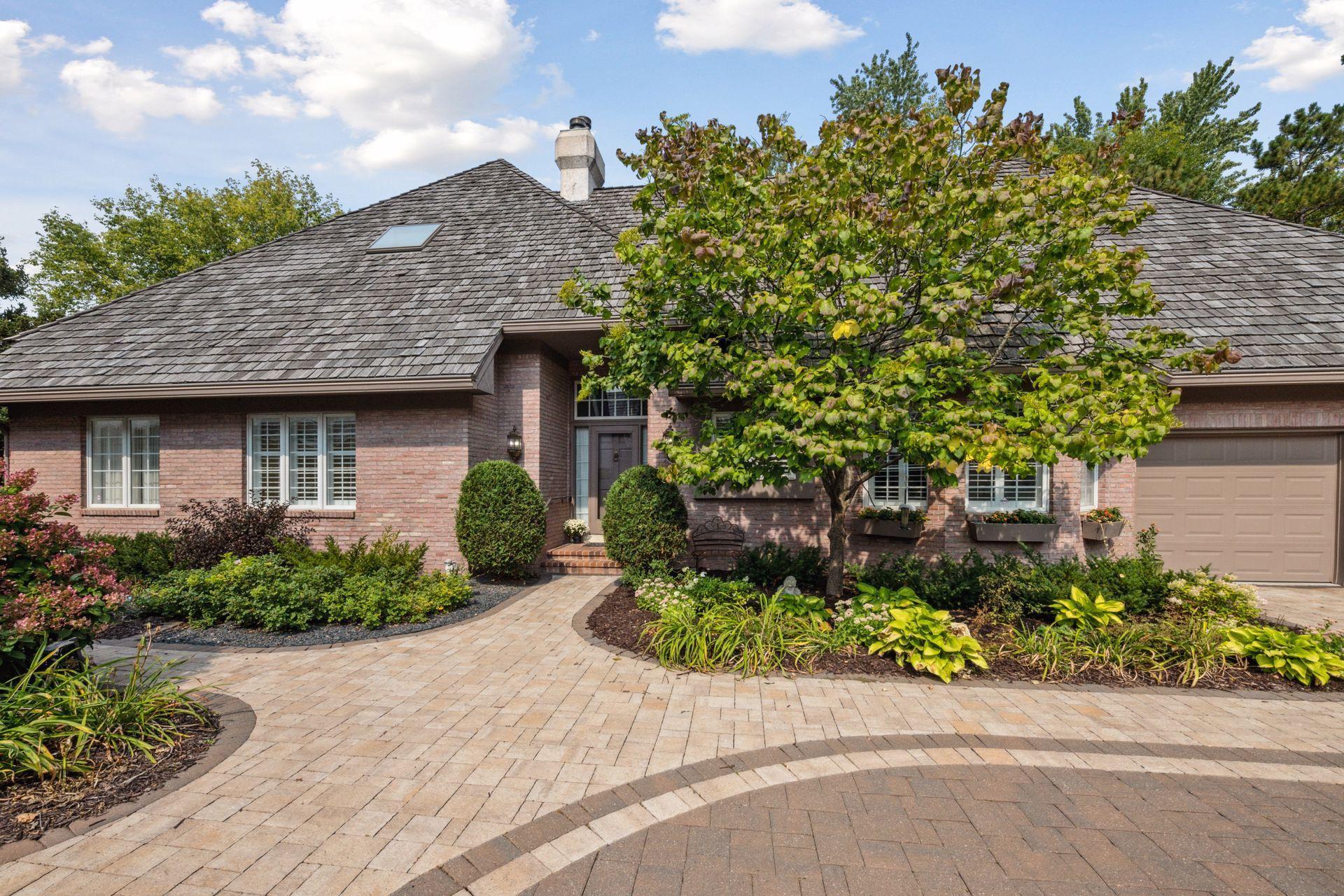18530 11TH AVENUE
18530 11th Avenue, Plymouth, 55447, MN
-
Price: $875,000
-
Status type: For Sale
-
City: Plymouth
-
Neighborhood: The Villages
Bedrooms: 3
Property Size :3797
-
Listing Agent: NST16633,NST75843
-
Property type : Single Family Residence
-
Zip code: 55447
-
Street: 18530 11th Avenue
-
Street: 18530 11th Avenue
Bathrooms: 3
Year: 1991
Listing Brokerage: Coldwell Banker Burnet
FEATURES
- Refrigerator
- Washer
- Dryer
- Microwave
- Exhaust Fan
- Dishwasher
- Water Softener Owned
- Disposal
- Freezer
- Cooktop
- Wall Oven
- Humidifier
DETAILS
SIMPLY ELEGANT & located just minutes from downtown Wayzata! This Amazing, 3BD/3BTH beauty, has just completed an elaborate update and looks brand new! This impressive high-end, quality built home offers main level living, soaring ceilings, sun-lit spacious rooms, easy floorplan, beautiful custom built-ins, crown molding, screened in porch & separate sunroom to enjoy the natural surroundings, an abundance of storage. and more. A generous HOA meticulously maintains lawn and snow removal. “The Villages” development is comprised of seventeen detached villas that live like single-family homes built on approximately twelve acres. You will enjoy beautiful green space with common gardens, mature trees, access to Lake Hadley and walking and biking trails that will take you right into Wayzata. Charming cobblestone courtyards and driveways. This is a hidden gem located on the north side of Wayzata. Wayzata School District. Offer has been accepted but Seller is accepting back up offers!
INTERIOR
Bedrooms: 3
Fin ft² / Living Area: 3797 ft²
Below Ground Living: 1592ft²
Bathrooms: 3
Above Ground Living: 2205ft²
-
Basement Details: Block, Daylight/Lookout Windows, Finished, Full, Sump Pump, Walkout,
Appliances Included:
-
- Refrigerator
- Washer
- Dryer
- Microwave
- Exhaust Fan
- Dishwasher
- Water Softener Owned
- Disposal
- Freezer
- Cooktop
- Wall Oven
- Humidifier
EXTERIOR
Air Conditioning: Central Air
Garage Spaces: 3
Construction Materials: N/A
Foundation Size: 2205ft²
Unit Amenities:
-
- Kitchen Window
- Porch
- Natural Woodwork
- Sun Room
- Ceiling Fan(s)
- Walk-In Closet
- Dock
- Washer/Dryer Hookup
- In-Ground Sprinkler
- Paneled Doors
- Cable
- Skylight
- Kitchen Center Island
- Wet Bar
- Tile Floors
- Main Floor Primary Bedroom
- Primary Bedroom Walk-In Closet
Heating System:
-
- Forced Air
- Fireplace(s)
ROOMS
| Main | Size | ft² |
|---|---|---|
| Living Room | 18 x 13 | 324 ft² |
| Dining Room | 13 x 12 | 169 ft² |
| Kitchen | 7.10x9.8 | 75.72 ft² |
| Bedroom 1 | 13.8 x 21 | 188.6 ft² |
| Sun Room | 16.7x13.9 | 228.02 ft² |
| Informal Dining Room | 10.4x10.5 | 107.64 ft² |
| Laundry | 7.10x9.8 | 75.72 ft² |
| Lower | Size | ft² |
|---|---|---|
| Family Room | 20.5x12.7 | 256.91 ft² |
| Bedroom 2 | 12.10x11 | 155.28 ft² |
| Bedroom 3 | 14.6x10.4 | 149.83 ft² |
| Screened Porch | 13.7x14.4 | 194.69 ft² |
| Office | 12 x 11.8 | 140 ft² |
| Hobby Room | 20.5x12.7 | 256.91 ft² |
LOT
Acres: N/A
Lot Size Dim.: -
Longitude: 44.9901
Latitude: -93.5158
Zoning: Residential-Single Family
FINANCIAL & TAXES
Tax year: 2022
Tax annual amount: $7,681
MISCELLANEOUS
Fuel System: N/A
Sewer System: City Sewer/Connected
Water System: City Water/Connected
ADITIONAL INFORMATION
MLS#: NST7185694
Listing Brokerage: Coldwell Banker Burnet

ID: 1634756
Published: January 12, 2023
Last Update: January 12, 2023
Views: 113



















































