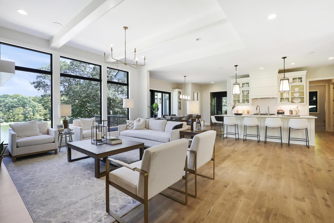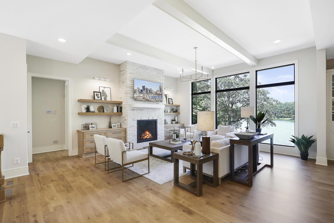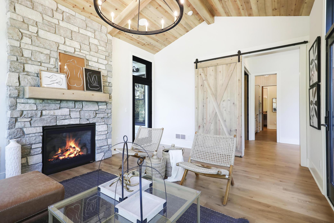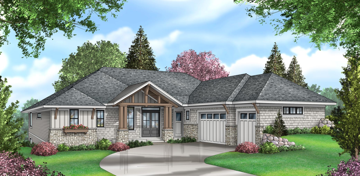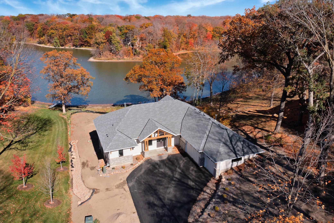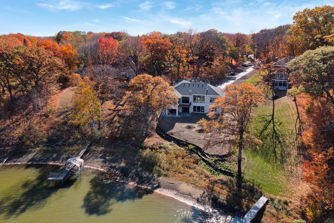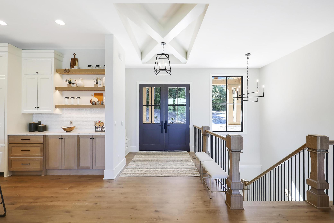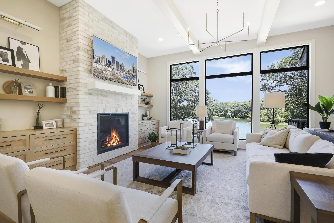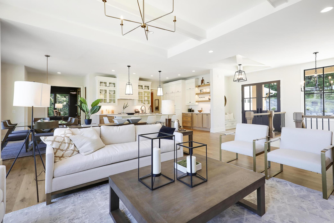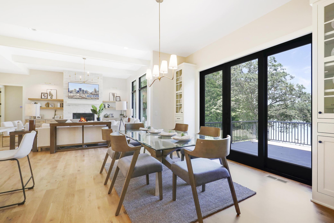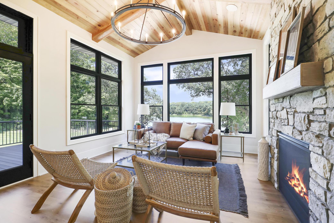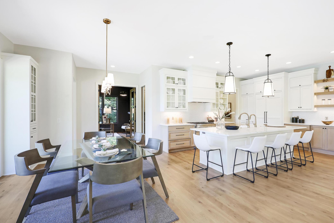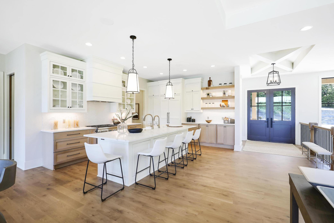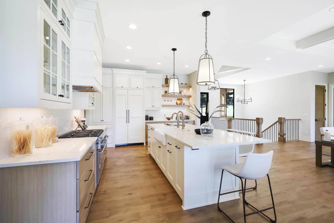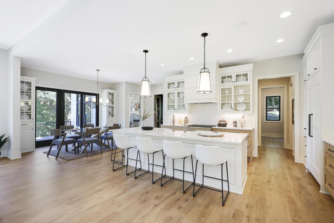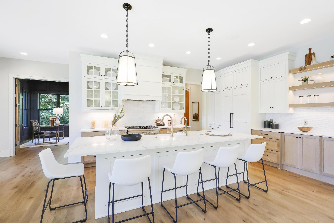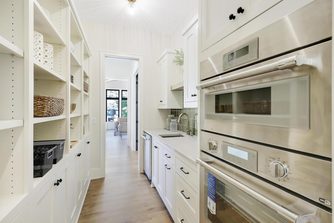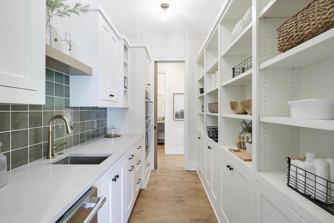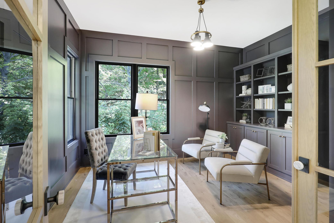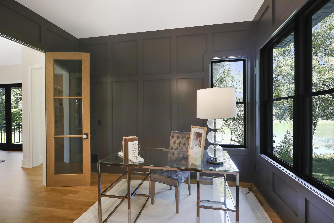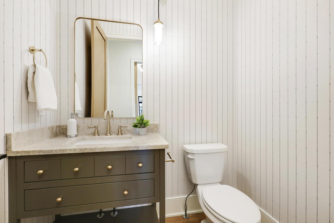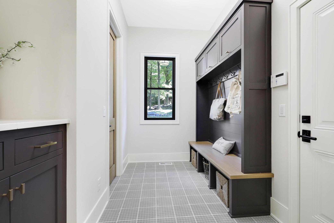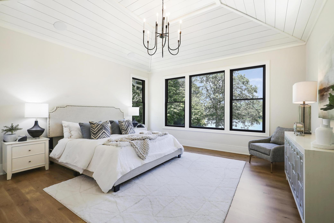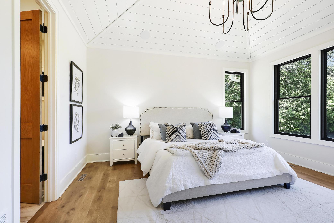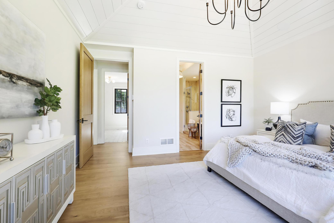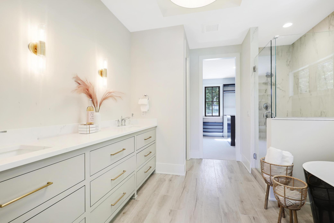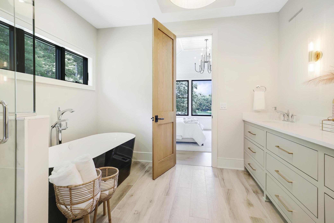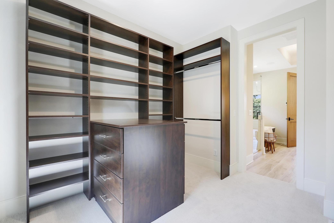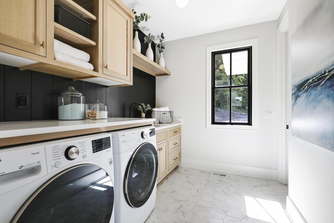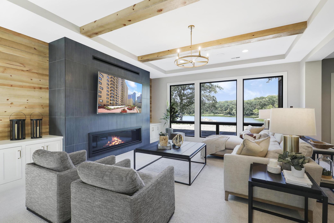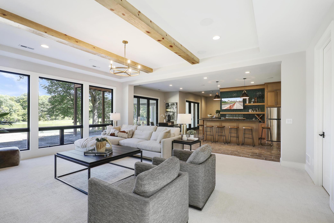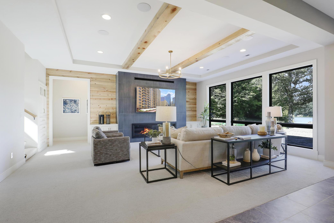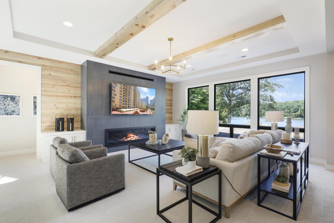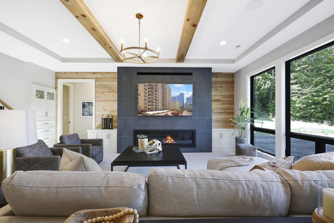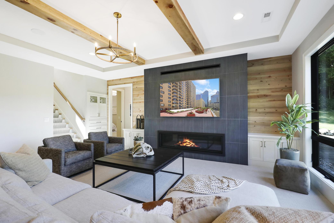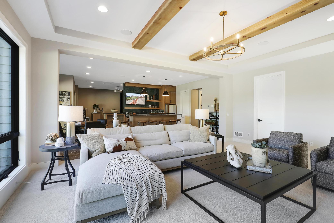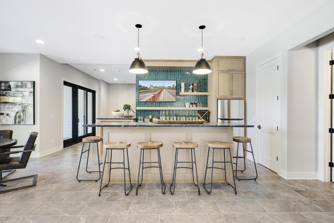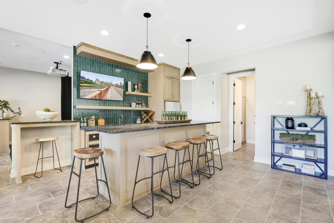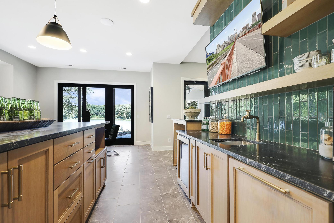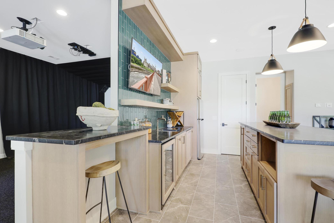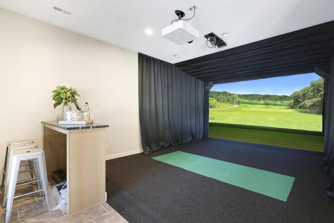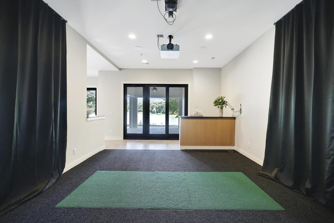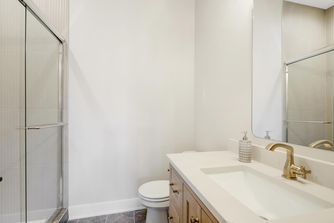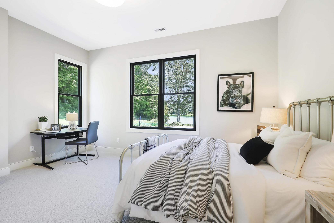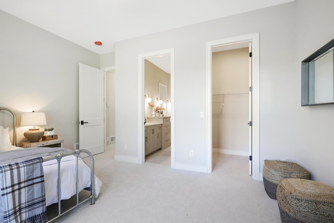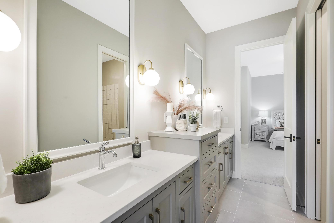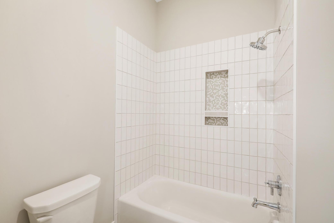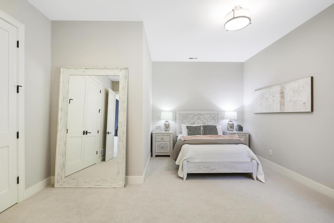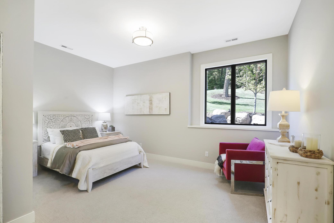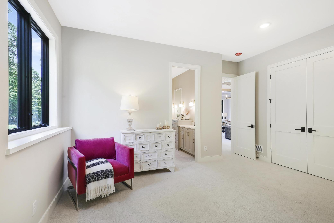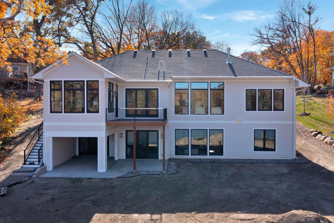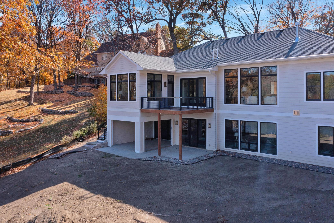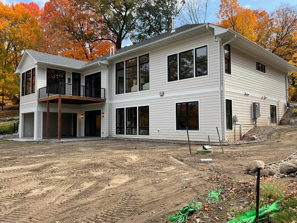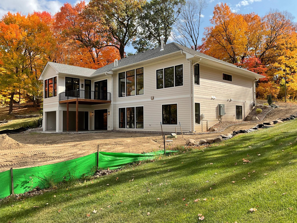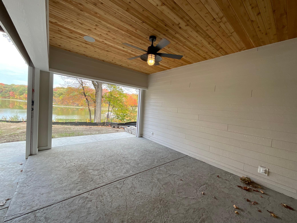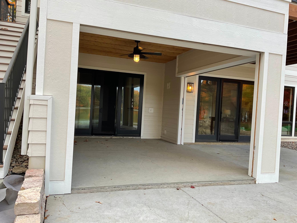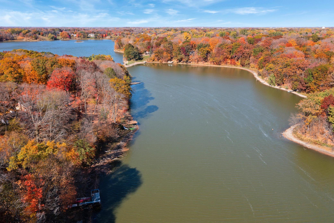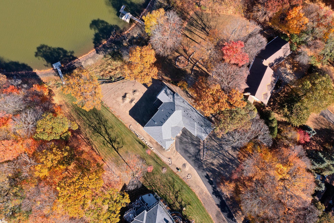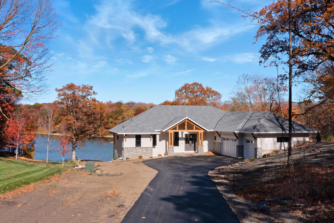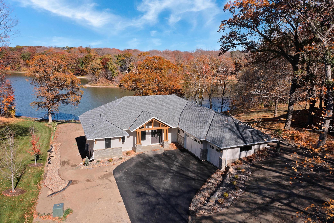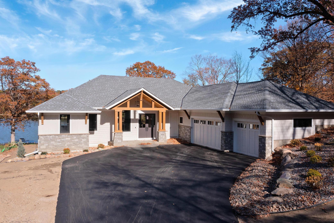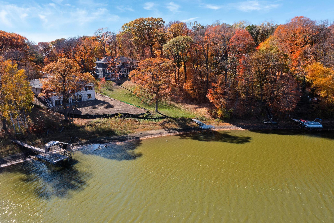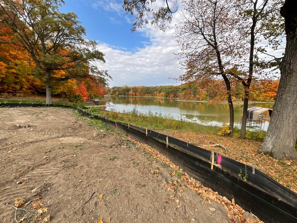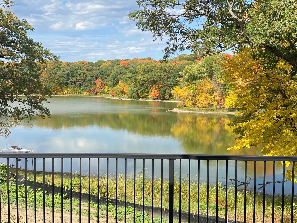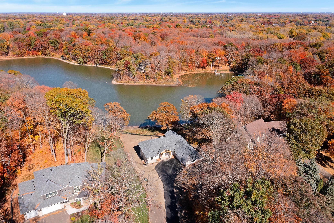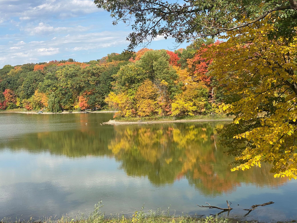18530 COUNTY ROAD 6
18530 County Road 6 , Plymouth, 55447, MN
-
Property type : Single Family Residence
-
Zip code: 55447
-
Street: 18530 County Road 6
-
Street: 18530 County Road 6
Bathrooms: 4
Year: 2022
Listing Brokerage: Coldwell Banker Burnet
FEATURES
- Refrigerator
- Washer
- Dryer
- Microwave
- Exhaust Fan
- Dishwasher
- Disposal
- Cooktop
- Wall Oven
- Humidifier
- Air-To-Air Exchanger
- Gas Water Heater
DETAILS
Creek Hill Custom Homes presents this spectacular just completed New Construction with 100' of frontage on Mooney Lake!! An absolutely gorgeous & private setting on over an acre of land nestled 350'back from county rd 6 with a gradual slope to the lake. This sprawling rambler w/lower level walk out is designed with master master craftsmanship finishes throughout such as paneled & shiplap walls, nickel gap shiplap owners suite ceiling, "X" tray ceiling detail in foyer, beamed ceilings both on main & lower level, stunning fireplace surrounds & custom built in's, 8ft doors on both levels, stair risers & beautiful wood floors to name a few. Other features include, vaulted 4 season room w/fireplace, huge Anderson 400 series windows, lower level retractable screen porch, amazing study, walk through pantry/back kitchen, huge lower recreation room, wet bar, game area and golf simulator complete with drink island, heated garage with floor drain & secured access parcel drop/pickup room.
INTERIOR
Bedrooms: 3
Fin ft² / Living Area: 4553 ft²
Below Ground Living: 2055ft²
Bathrooms: 4
Above Ground Living: 2498ft²
-
Basement Details: Daylight/Lookout Windows, Drain Tiled, Egress Window(s), Finished, Full, Concrete, Sump Pump, Walkout,
Appliances Included:
-
- Refrigerator
- Washer
- Dryer
- Microwave
- Exhaust Fan
- Dishwasher
- Disposal
- Cooktop
- Wall Oven
- Humidifier
- Air-To-Air Exchanger
- Gas Water Heater
EXTERIOR
Air Conditioning: Central Air
Garage Spaces: 3
Construction Materials: N/A
Foundation Size: 2246ft²
Unit Amenities:
-
- Patio
- Deck
- Porch
- Natural Woodwork
- Hardwood Floors
- Ceiling Fan(s)
- Walk-In Closet
- Vaulted Ceiling(s)
- Dock
- Washer/Dryer Hookup
- In-Ground Sprinkler
- Exercise Room
- Kitchen Center Island
- Wet Bar
- Tile Floors
- Main Floor Primary Bedroom
- Primary Bedroom Walk-In Closet
Heating System:
-
- Forced Air
- Radiant Floor
ROOMS
| Lower | Size | ft² |
|---|---|---|
| Bar/Wet Bar Room | 12 X 12 | 144 ft² |
| Exercise Room | 6.6X11 | 42.9 ft² |
| Family Room | 21.4X17 | 456.53 ft² |
| Game Room | 13.6X13 | 183.6 ft² |
| Bedroom 2 | 15.8X12 | 247.53 ft² |
| Bedroom 3 | 16X15.10 | 269.33 ft² |
| Main | Size | ft² |
|---|---|---|
| Dining Room | 13.6X13 | 183.6 ft² |
| Bedroom 1 | 15.6X15 | 241.8 ft² |
| Four Season Porch | 17.6X13 | 308 ft² |
| Kitchen | 17 X 13 | 289 ft² |
| Living Room | 16 X 17 | 256 ft² |
| Office | 14.4X10.4 | 206.4 ft² |
| Pantry (Walk-In) | 6.6X11 | 42.9 ft² |
LOT
Acres: N/A
Lot Size Dim.: 100' Lakeshore
Longitude: 44.9943
Latitude: -93.5159
Zoning: Residential-Single Family
FINANCIAL & TAXES
Tax year: 2023
Tax annual amount: $14,866
MISCELLANEOUS
Fuel System: N/A
Sewer System: City Sewer/Connected
Water System: City Water/Connected
ADITIONAL INFORMATION
MLS#: NST7134991
Listing Brokerage: Coldwell Banker Burnet

ID: 1291817
Published: September 14, 2022
Last Update: September 14, 2022
Views: 80


