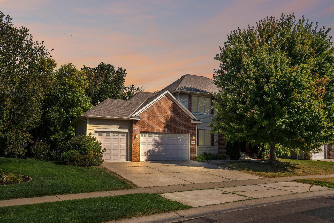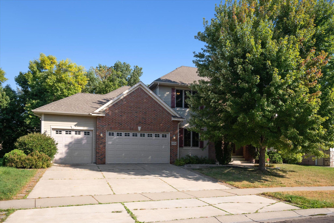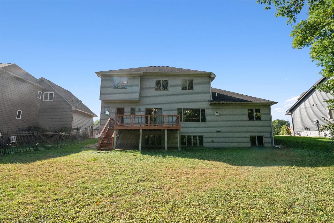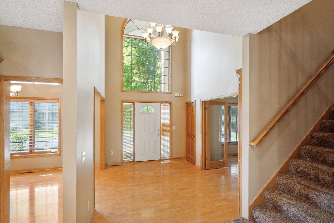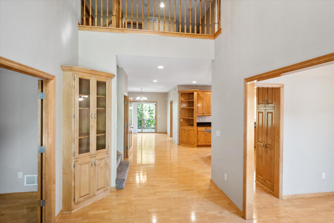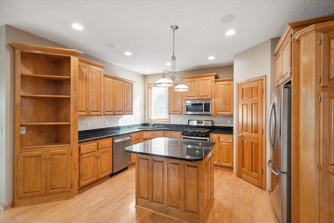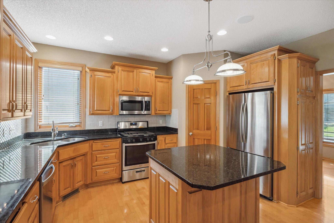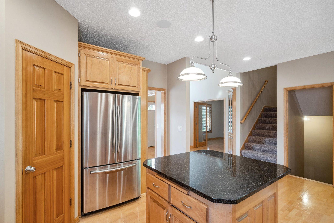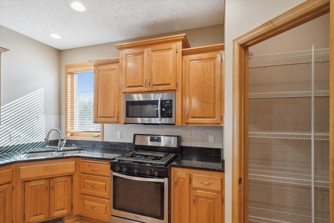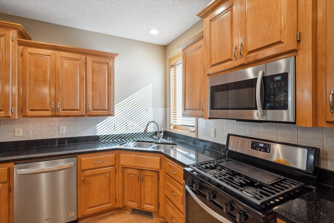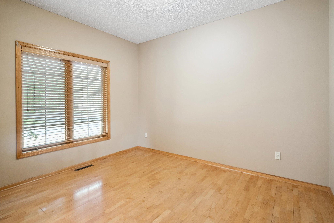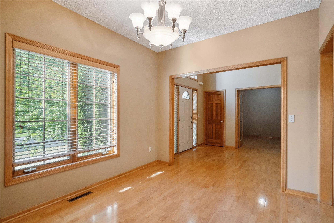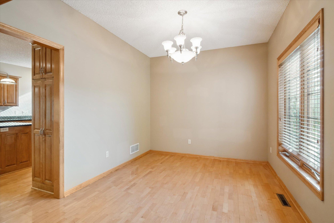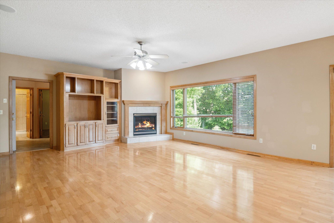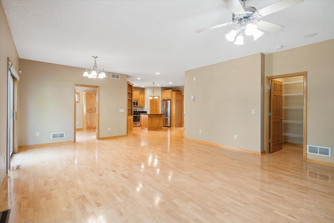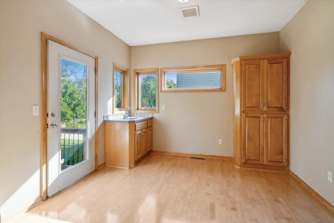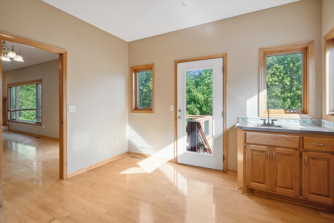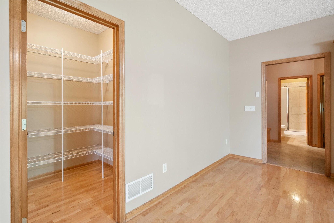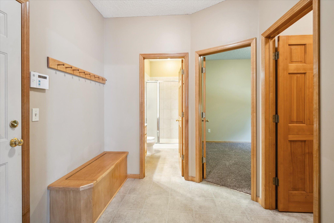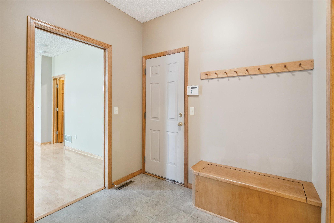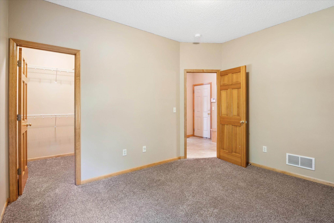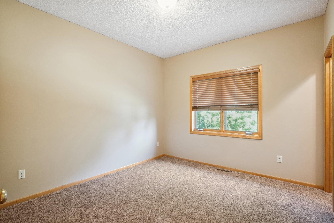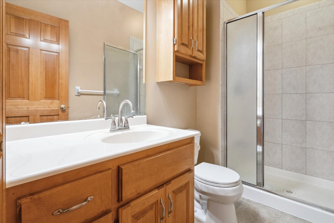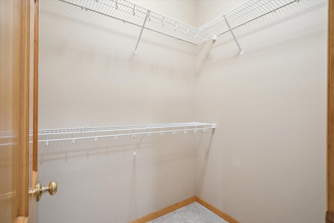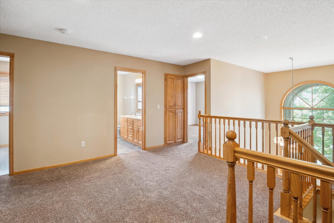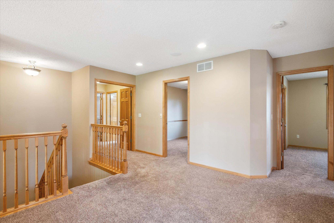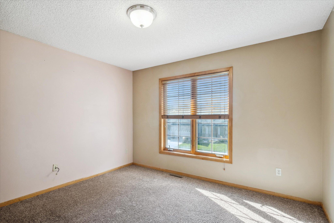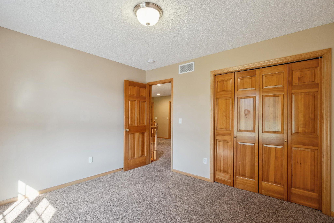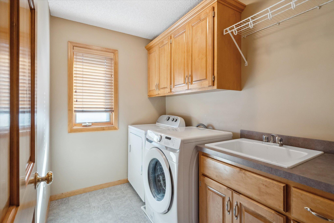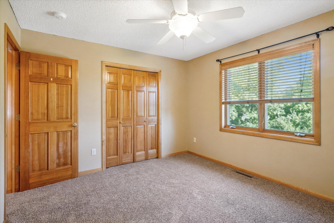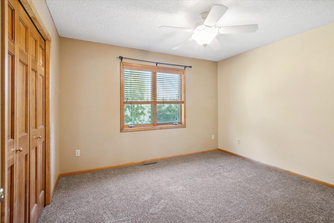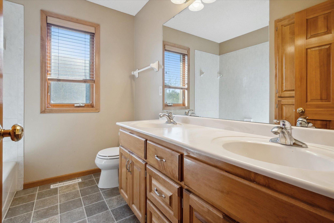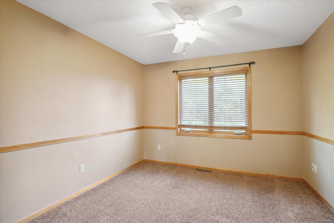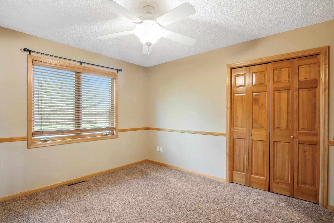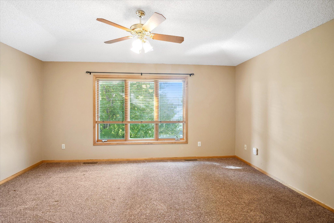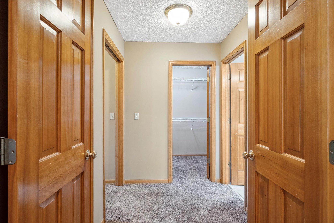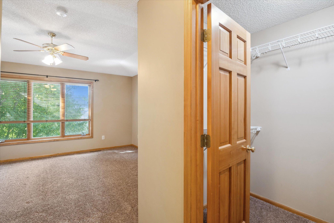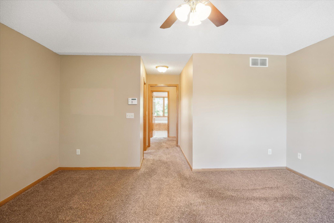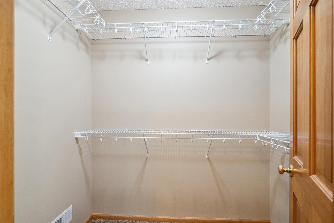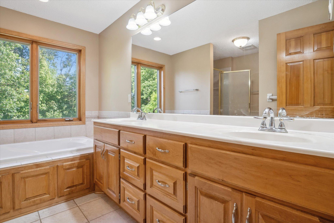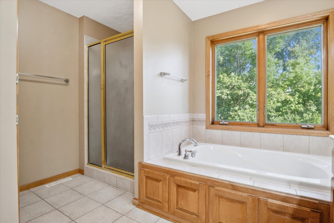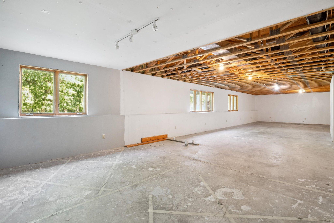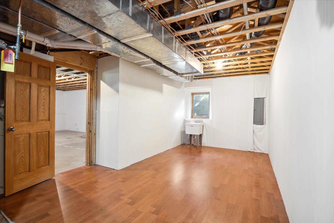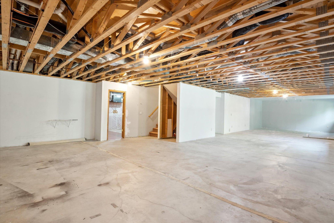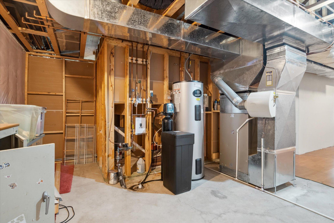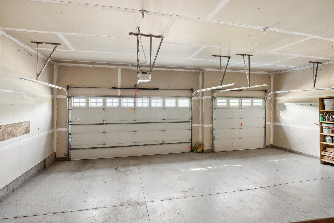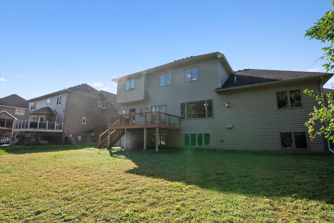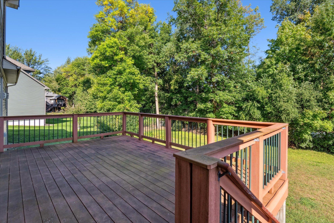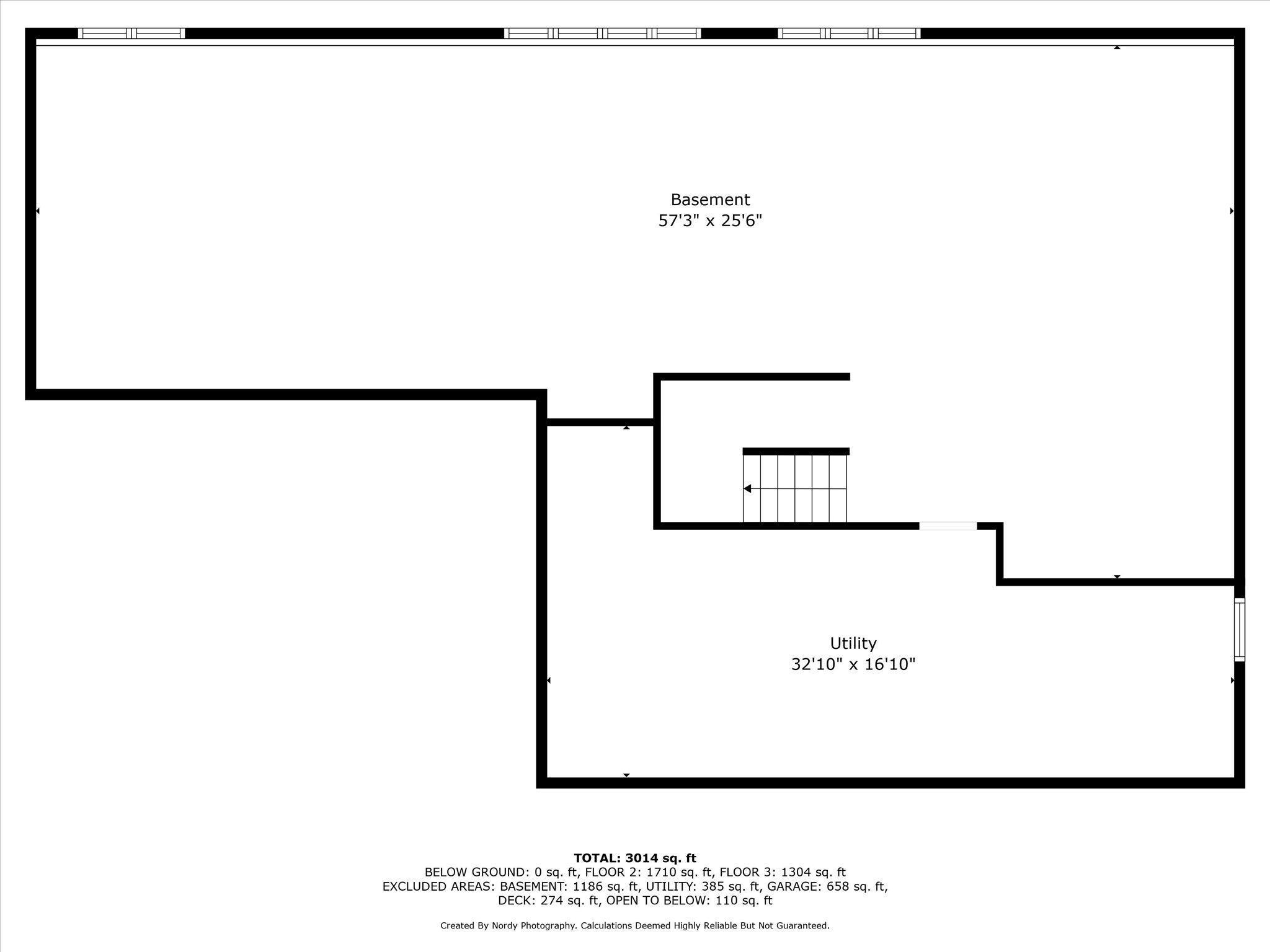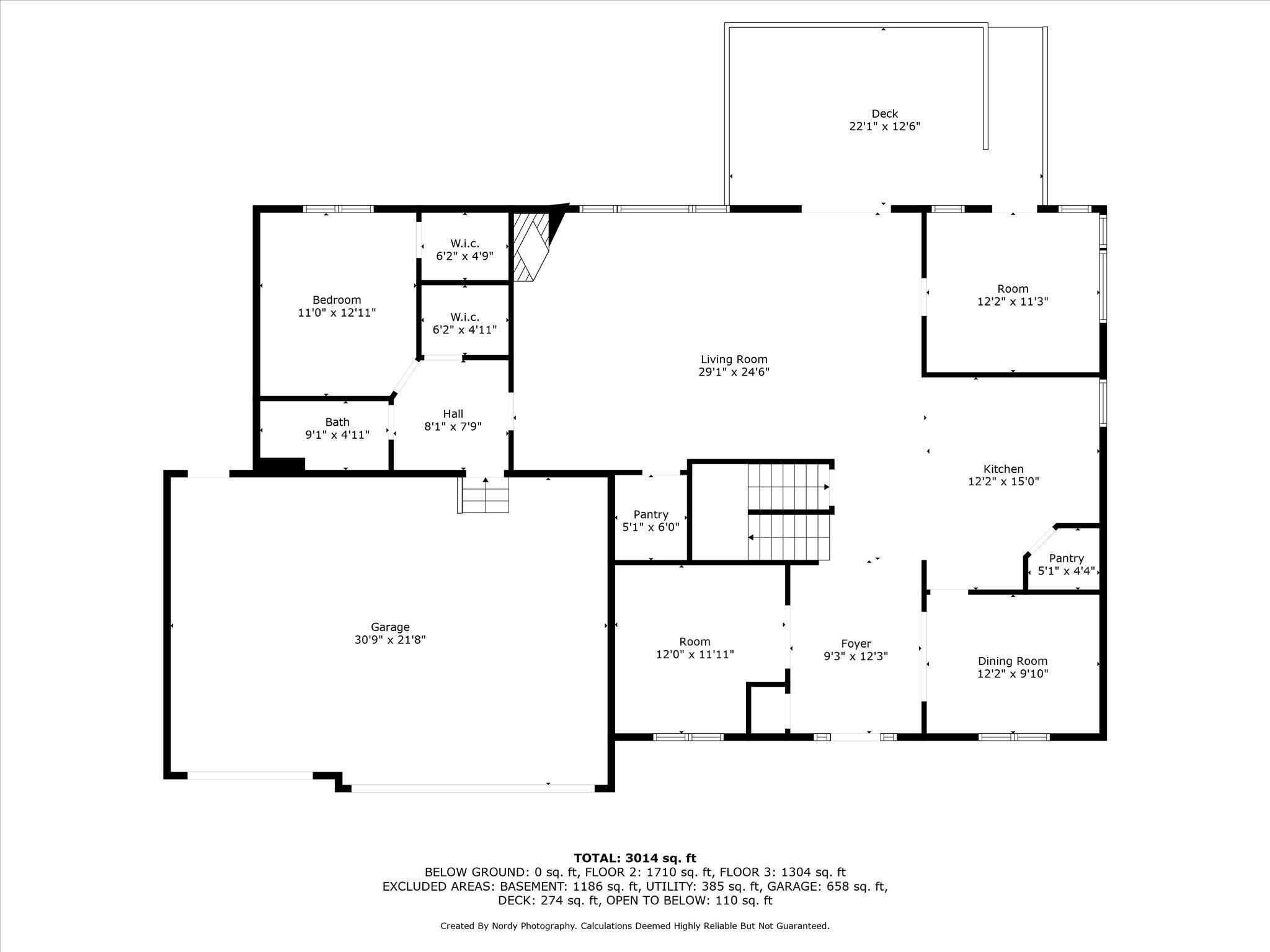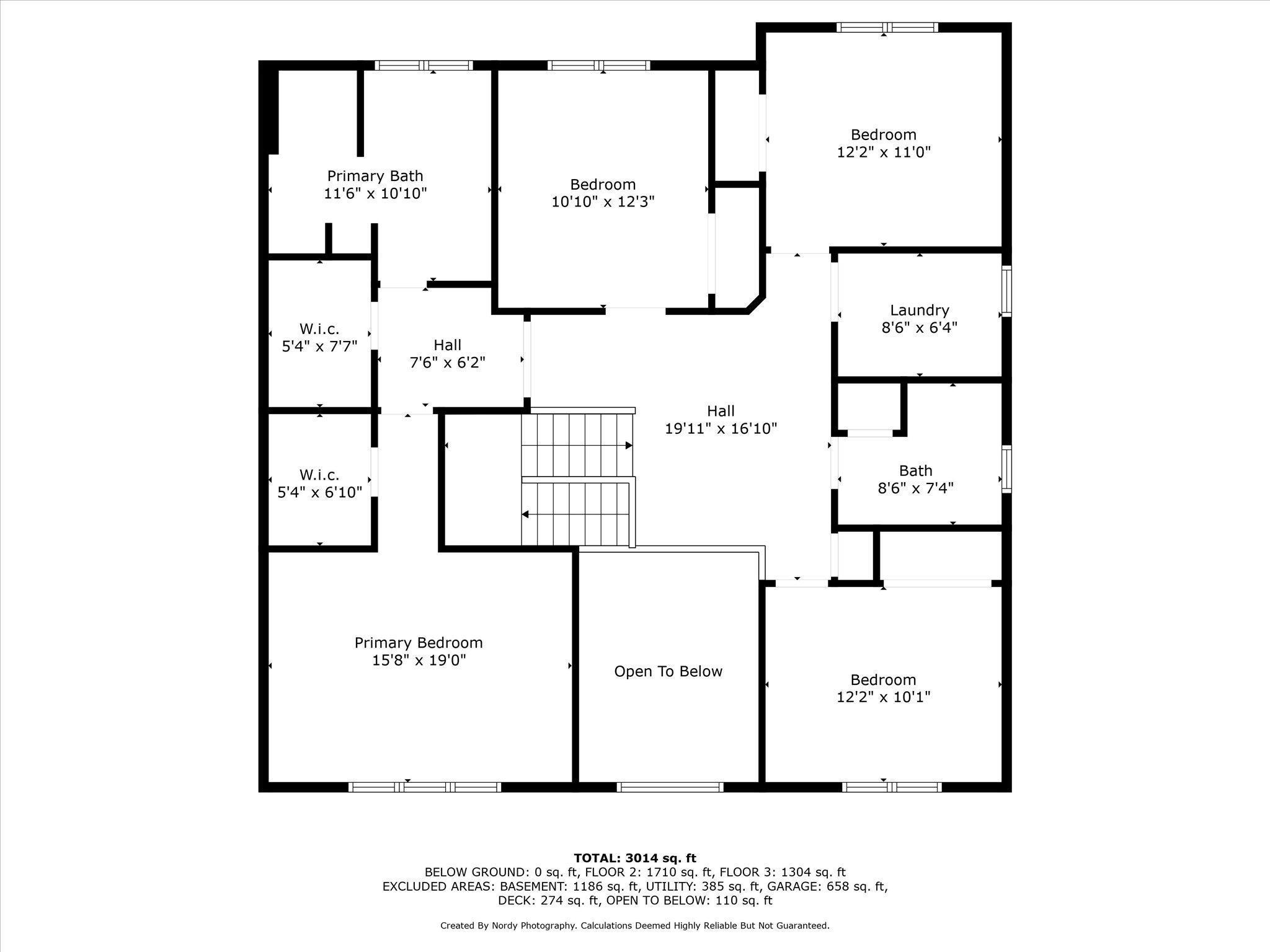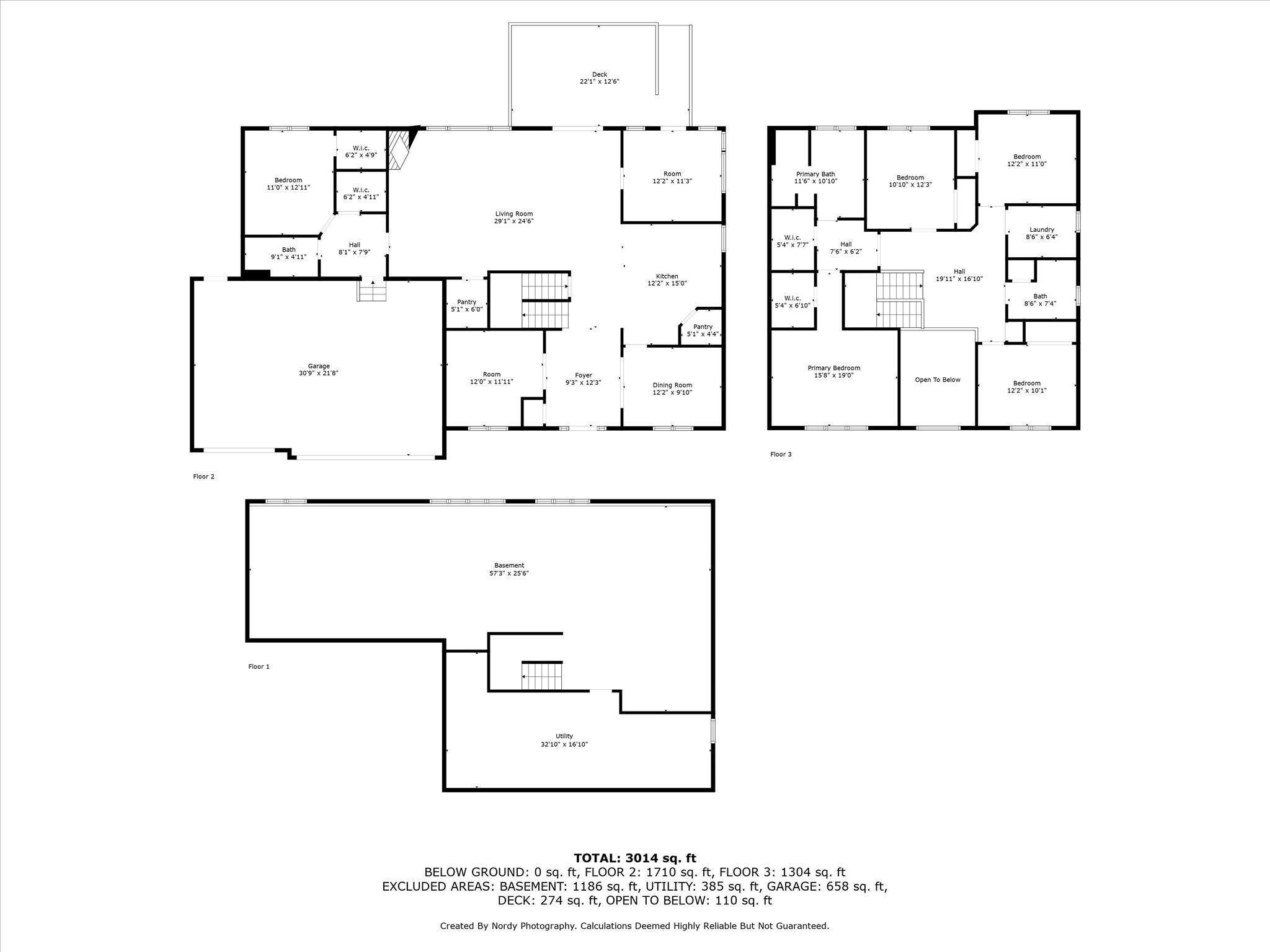18534 98TH PLACE
18534 98th Place, Maple Grove, 55311, MN
-
Price: $729,900
-
Status type: For Sale
-
City: Maple Grove
-
Neighborhood: Delgany
Bedrooms: 5
Property Size :3340
-
Listing Agent: NST18116,NST71629
-
Property type : Single Family Residence
-
Zip code: 55311
-
Street: 18534 98th Place
-
Street: 18534 98th Place
Bathrooms: 3
Year: 2005
Listing Brokerage: Tradewind Properties
FEATURES
- Range
- Refrigerator
- Washer
- Dryer
- Microwave
- Dishwasher
- Stainless Steel Appliances
DETAILS
Stunning Executive two-story home in highly sought after Delgany neighorhood of Maple Grove. This is not your cookie cutter home and just might check off all your must haves and more! Spacious 5 bedroom, 3 bath home w/main floor bedroom and ¾ bath perfect for guests or those seeking options with lifestyle transitions. Upon entering you’ll notice the hardwood floors, high ceilings and immediately be greeted with the front home office space featuring double glass doors as well as the formal dining room which leads to the center island kitchen w/SS appliances. From there you can head to the large living room and informal dining then head right onto your private deck. Bonus room w/wet bar can be used for your dream bar, crafts, toys or anything you can imagine. 4 additional beds on the upper level w/loft area, full hall bath and 2nd floor laundry. Double doors lead to your primary bedroom w/en suite private bath and double closets. Head on down to the clean and unfinished basement and let your imagination go wild. Finish off the 6th bedroom and add the 4th bath and add instant equity to this home. Welcome Home! Don't forget to view the 3D virtual tour!
INTERIOR
Bedrooms: 5
Fin ft² / Living Area: 3340 ft²
Below Ground Living: N/A
Bathrooms: 3
Above Ground Living: 3340ft²
-
Basement Details: Egress Window(s), Full, Unfinished,
Appliances Included:
-
- Range
- Refrigerator
- Washer
- Dryer
- Microwave
- Dishwasher
- Stainless Steel Appliances
EXTERIOR
Air Conditioning: Central Air
Garage Spaces: 3
Construction Materials: N/A
Foundation Size: 1710ft²
Unit Amenities:
-
- Kitchen Window
- Hardwood Floors
- Ceiling Fan(s)
- Walk-In Closet
- Washer/Dryer Hookup
- In-Ground Sprinkler
- Kitchen Center Island
- Wet Bar
- Main Floor Primary Bedroom
- Primary Bedroom Walk-In Closet
Heating System:
-
- Forced Air
ROOMS
| Main | Size | ft² |
|---|---|---|
| Living Room | 22x13 | 484 ft² |
| Dining Room | 14x12 | 196 ft² |
| Kitchen | 18x16 | 324 ft² |
| Bedroom 1 | 14x11 | 196 ft² |
| Informal Dining Room | 14x10 | 196 ft² |
| Bar/Wet Bar Room | 10x10 | 100 ft² |
| Office | 11x12 | 121 ft² |
| Deck | 22x13 | 484 ft² |
| Upper | Size | ft² |
|---|---|---|
| Bedroom 2 | 17x15 | 289 ft² |
| Bedroom 3 | 14x12 | 196 ft² |
| Bedroom 4 | 14x12 | 196 ft² |
| Bedroom 5 | 11x11 | 121 ft² |
| Loft | 11x10 | 121 ft² |
LOT
Acres: N/A
Lot Size Dim.: N/A
Longitude: 45.1345
Latitude: -93.5154
Zoning: Residential-Single Family
FINANCIAL & TAXES
Tax year: 2024
Tax annual amount: $9,142
MISCELLANEOUS
Fuel System: N/A
Sewer System: City Sewer - In Street
Water System: City Water - In Street
ADITIONAL INFORMATION
MLS#: NST7652633
Listing Brokerage: Tradewind Properties

ID: 3425856
Published: September 20, 2024
Last Update: September 20, 2024
Views: 55


