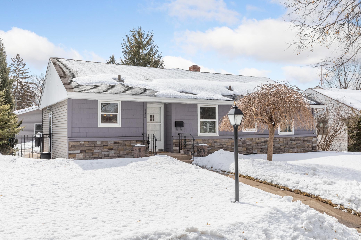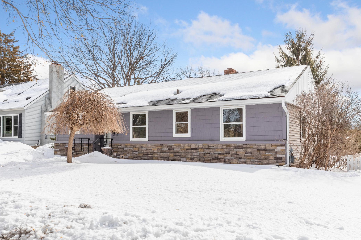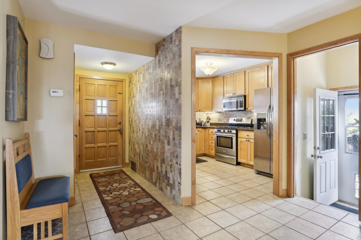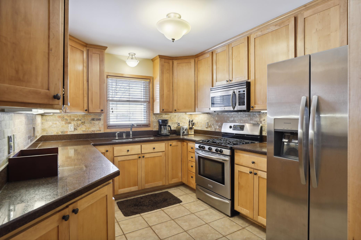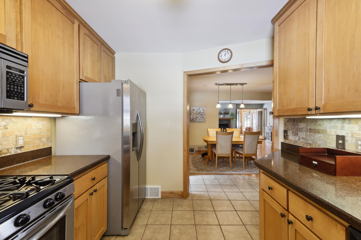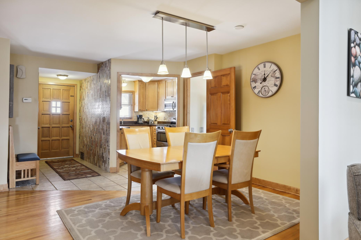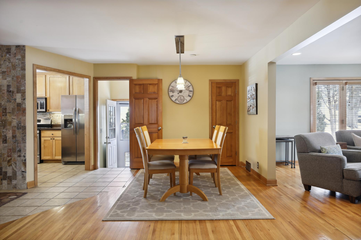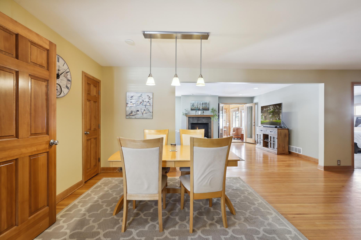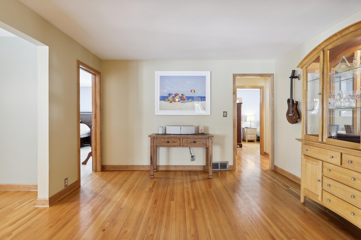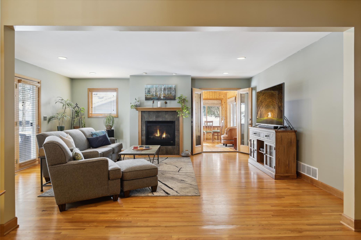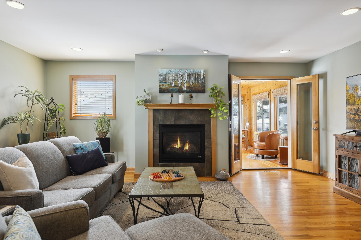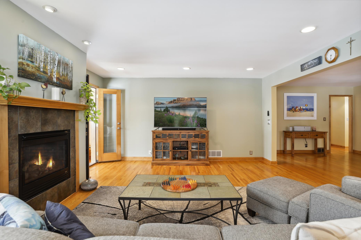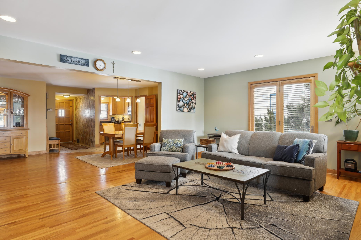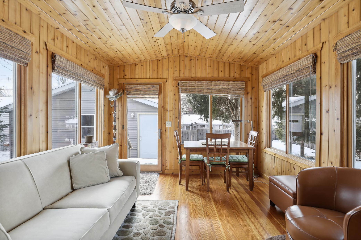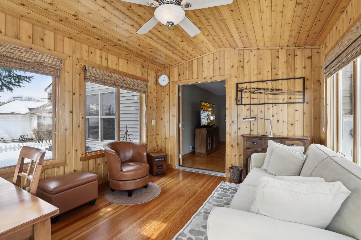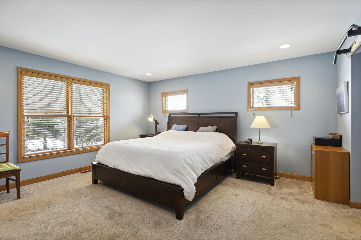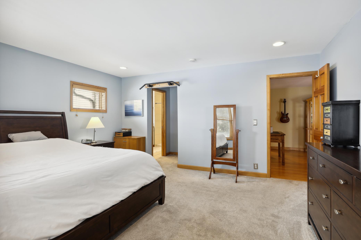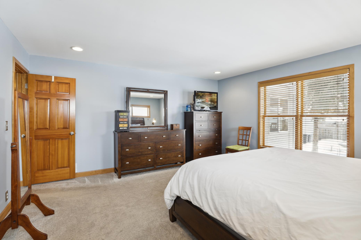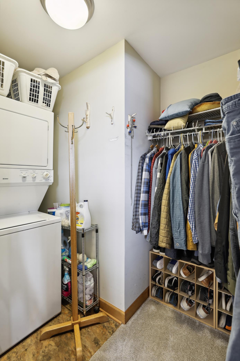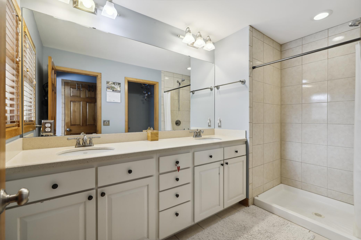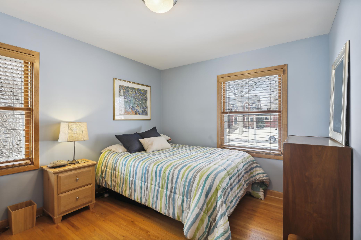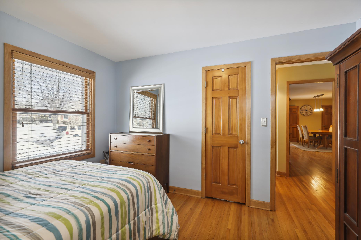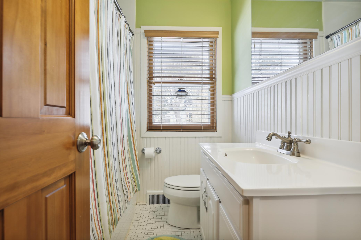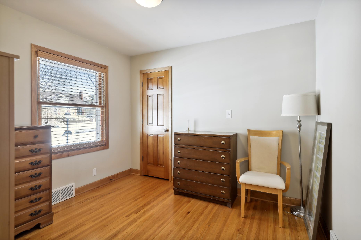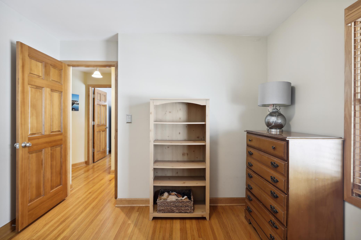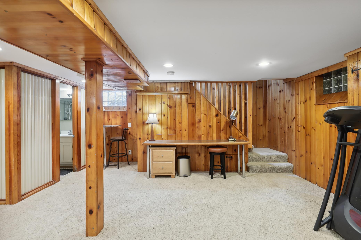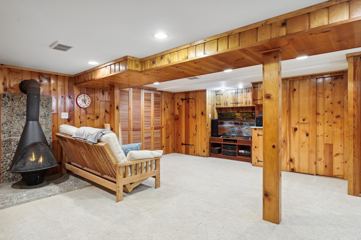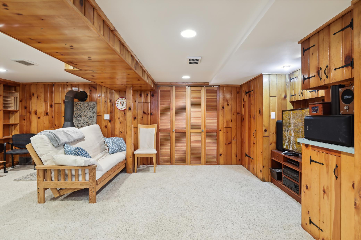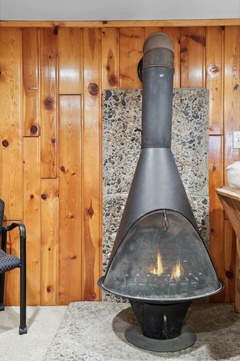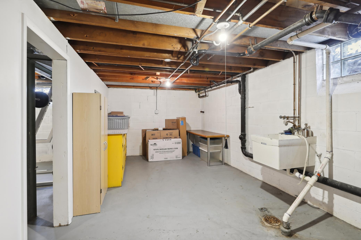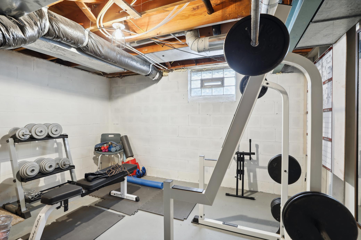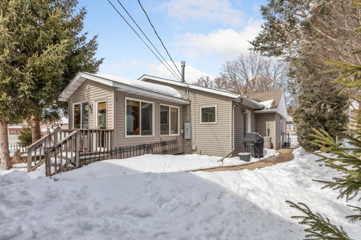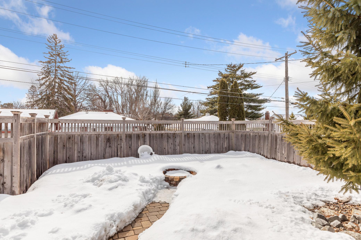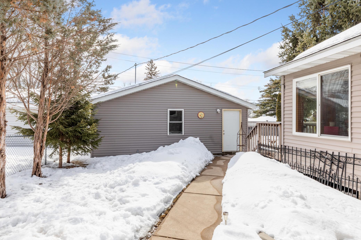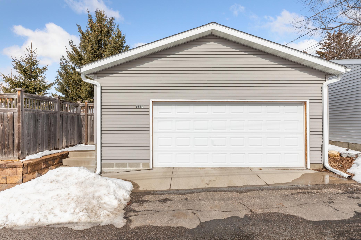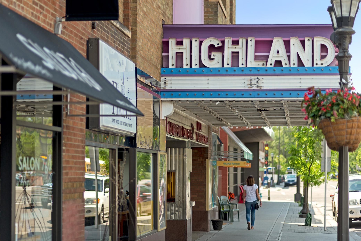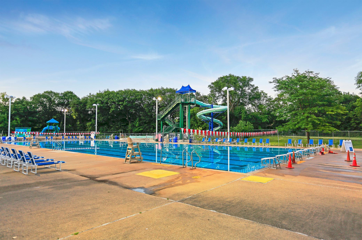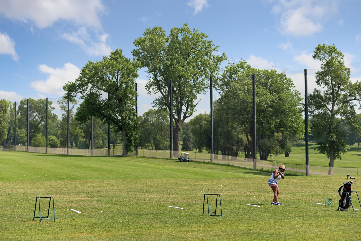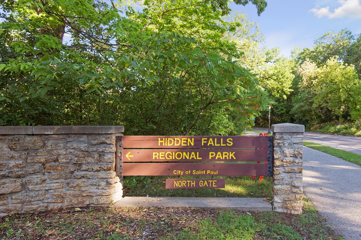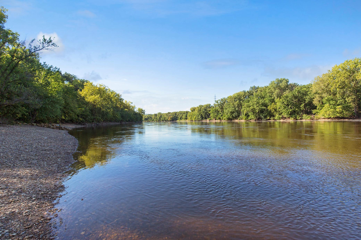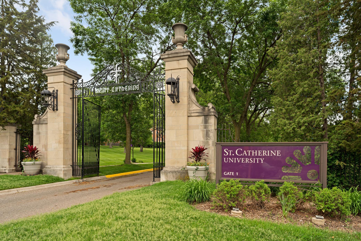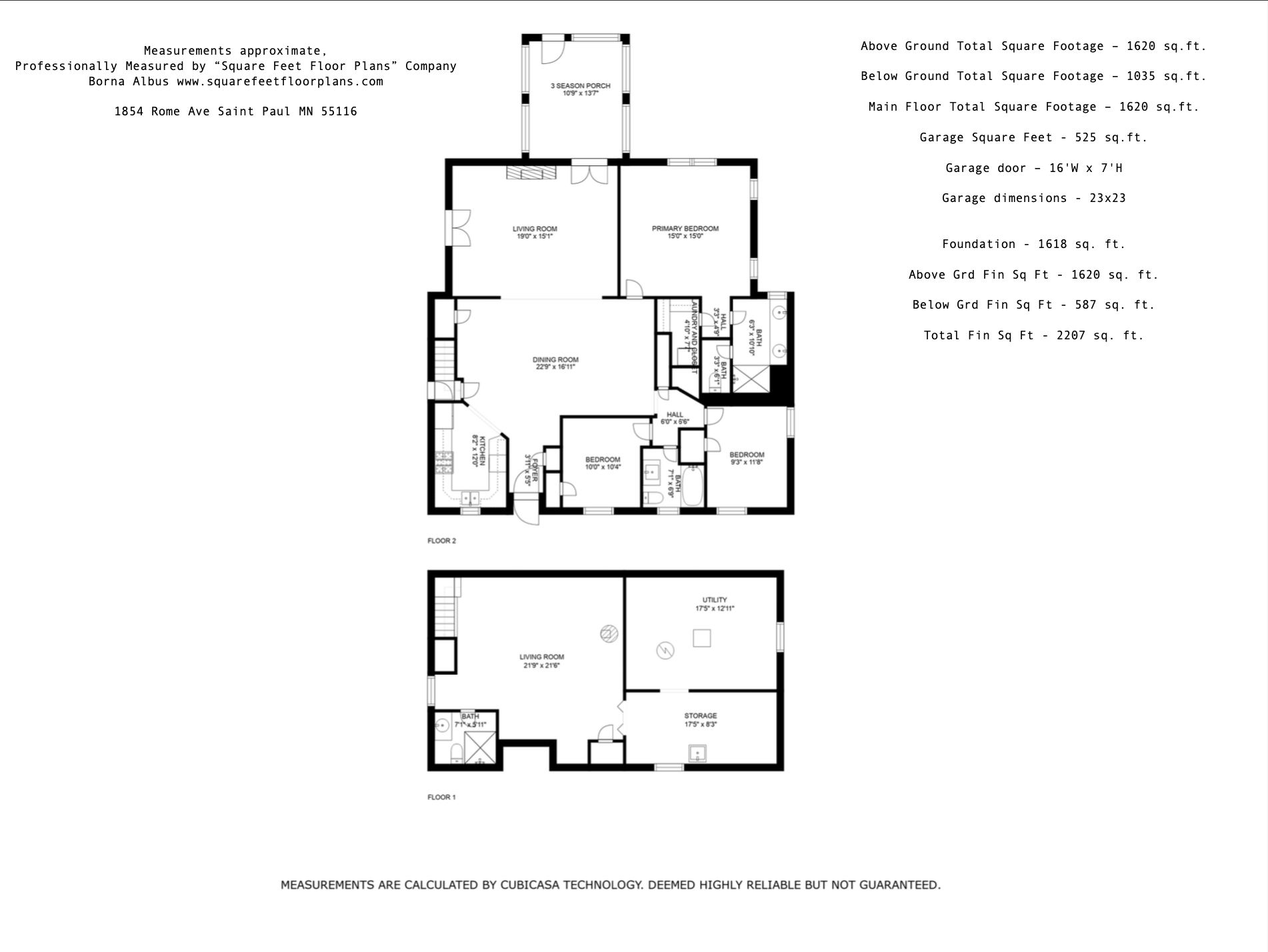1854 ROME AVENUE
1854 Rome Avenue, Saint Paul, 55116, MN
-
Price: $475,000
-
Status type: For Sale
-
City: Saint Paul
-
Neighborhood: Highland
Bedrooms: 3
Property Size :2207
-
Listing Agent: NST16633,NST224163
-
Property type : Single Family Residence
-
Zip code: 55116
-
Street: 1854 Rome Avenue
-
Street: 1854 Rome Avenue
Bathrooms: 3
Year: 1950
Listing Brokerage: Coldwell Banker Burnet
FEATURES
- Refrigerator
- Washer
- Dryer
- Microwave
- Dishwasher
- Freezer
- Cooktop
- Gas Water Heater
- Stainless Steel Appliances
DETAILS
Upon entry you are greeted with a very spacious and open concept home, perfect for entertaining family and friends! Absolutely impeccably maintained. The kitchen boasts maple cabinets with stainless steel appliances. Plenty of space for dining and living on the main level. Main floor primary bedroom suite with remaining 2 bedrooms conveniently located on the main level. Sun filled 3 season porch with views of the backyard! Spacious basement with wood paneling brings an incredible character to the home. Very large storage room with additional space in utility room for an exercise room as pictures. The fully fenced in backyard has an incredible large paver fire pit area, perfect for summer evenings or letting your pet run free! Close proximity to all Highland park has to offer, with Highland golf club, Highland park aquatic center, Hidden Falls and restaurants all near by. A convenient drive to Downtown Saint Paul. A must see!
INTERIOR
Bedrooms: 3
Fin ft² / Living Area: 2207 ft²
Below Ground Living: 587ft²
Bathrooms: 3
Above Ground Living: 1620ft²
-
Basement Details: Block, Finished, Storage Space, Wood,
Appliances Included:
-
- Refrigerator
- Washer
- Dryer
- Microwave
- Dishwasher
- Freezer
- Cooktop
- Gas Water Heater
- Stainless Steel Appliances
EXTERIOR
Air Conditioning: Central Air
Garage Spaces: 2
Construction Materials: N/A
Foundation Size: 1618ft²
Unit Amenities:
-
- Kitchen Window
- Deck
- Porch
- Natural Woodwork
- Hardwood Floors
- Sun Room
- Ceiling Fan(s)
- Walk-In Closet
- Paneled Doors
- Tile Floors
- Main Floor Primary Bedroom
- Primary Bedroom Walk-In Closet
Heating System:
-
- Forced Air
- Fireplace(s)
ROOMS
| Main | Size | ft² |
|---|---|---|
| Dining Room | 23x17 | 529 ft² |
| Kitchen | 8x12 | 64 ft² |
| Foyer | 4x5.5 | 21.67 ft² |
| Living Room | 19x15 | 361 ft² |
| Three Season Porch | 11x14 | 121 ft² |
| Bedroom 1 | 15x15 | 225 ft² |
| Bedroom 2 | 10x10 | 100 ft² |
| Bedroom 3 | 6x11 | 36 ft² |
| Primary Bathroom | 7x7 | 49 ft² |
| Bathroom | 7x6 | 49 ft² |
| Basement | Size | ft² |
|---|---|---|
| Bathroom | 22x22 | 484 ft² |
| Living Room | 18x8 | 324 ft² |
| Storage | 18x13 | 324 ft² |
| Utility Room | n/a | 0 ft² |
LOT
Acres: N/A
Lot Size Dim.: 60x123
Longitude: 44.9132
Latitude: -93.1788
Zoning: Residential-Single Family
FINANCIAL & TAXES
Tax year: 2022
Tax annual amount: $6,866
MISCELLANEOUS
Fuel System: N/A
Sewer System: City Sewer/Connected
Water System: City Water/Connected
ADITIONAL INFORMATION
MLS#: NST7197297
Listing Brokerage: Coldwell Banker Burnet

ID: 1778658
Published: December 31, 1969
Last Update: March 17, 2023
Views: 63


