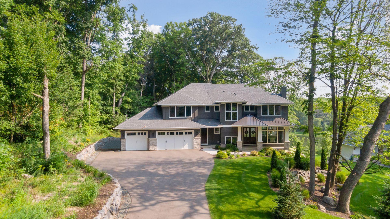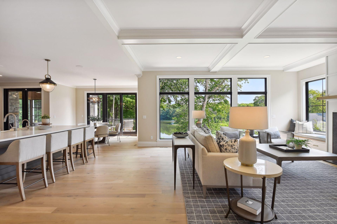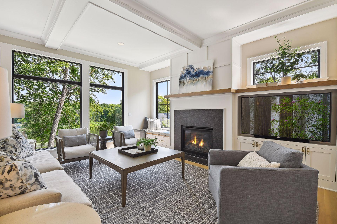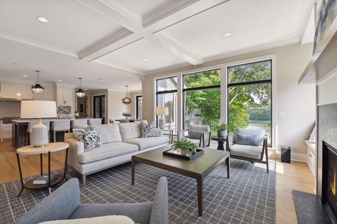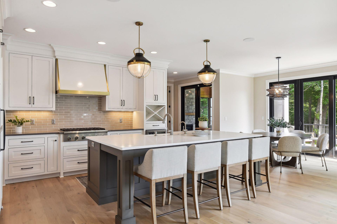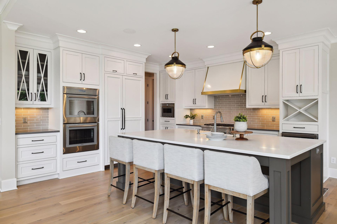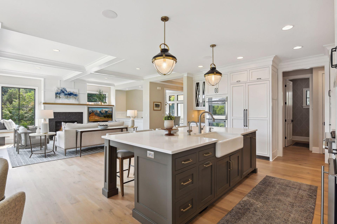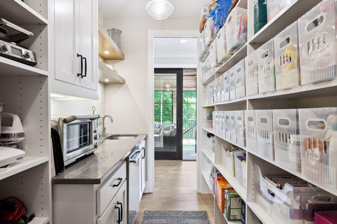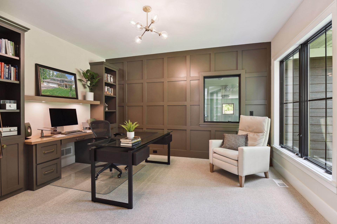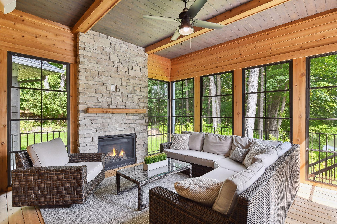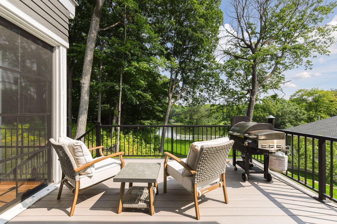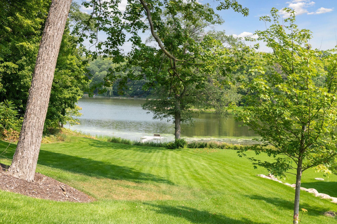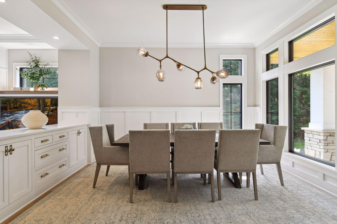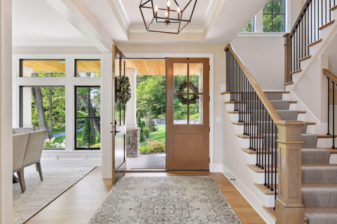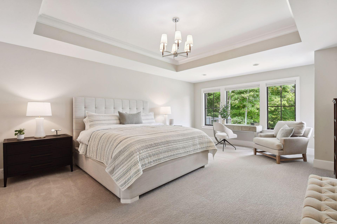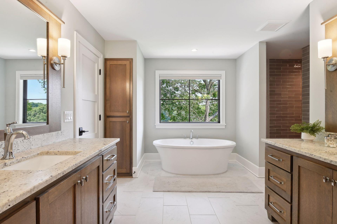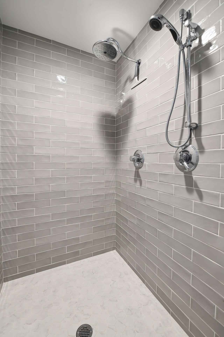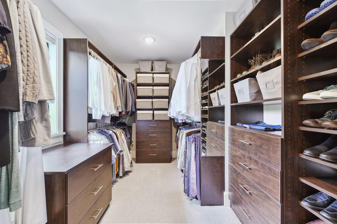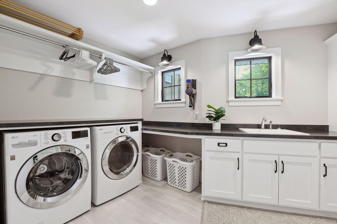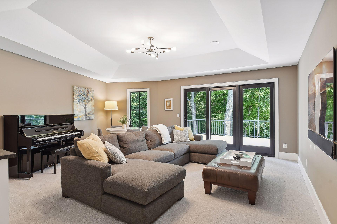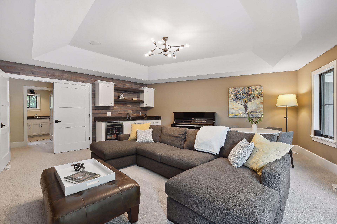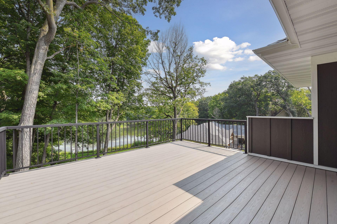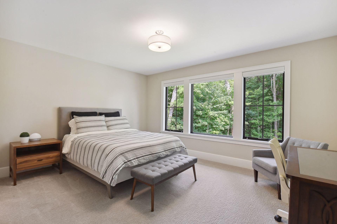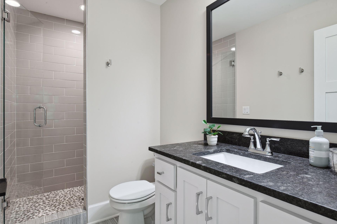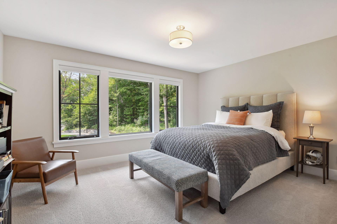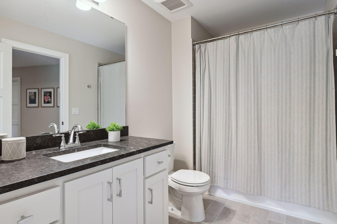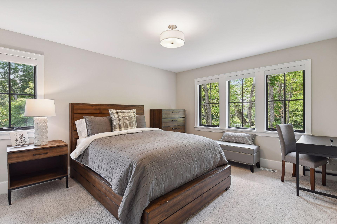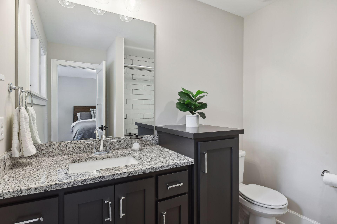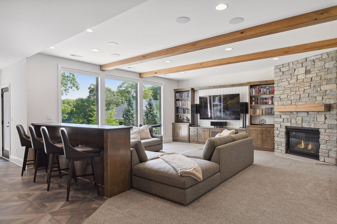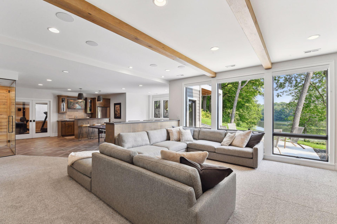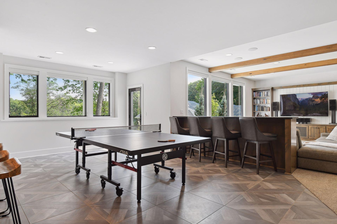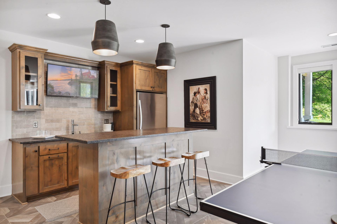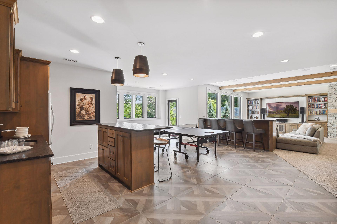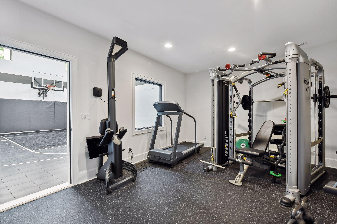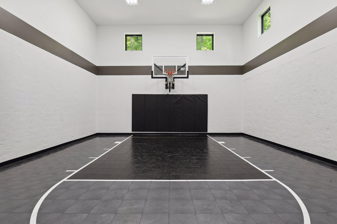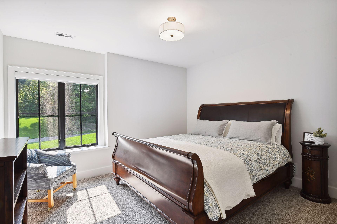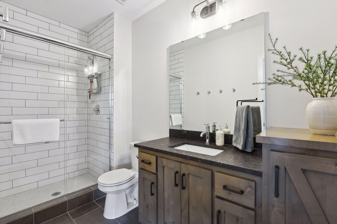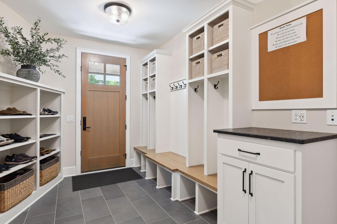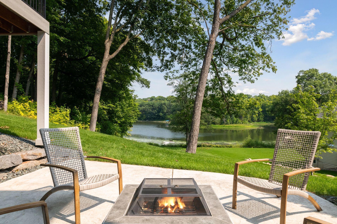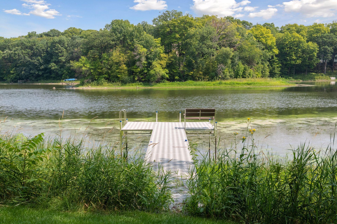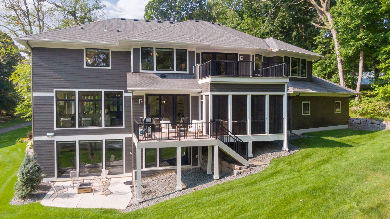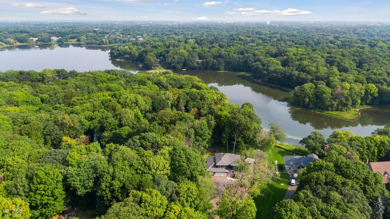18540 COUNTY ROAD 6
18540 County Road 6 , Plymouth, 55447, MN
-
Price: $2,695,000
-
Status type: For Sale
-
City: Plymouth
-
Neighborhood: Mooney Lake
Bedrooms: 5
Property Size :6602
-
Listing Agent: NST16633,NST56797
-
Property type : Single Family Residence
-
Zip code: 55447
-
Street: 18540 County Road 6
-
Street: 18540 County Road 6
Bathrooms: 6
Year: 2019
Listing Brokerage: Coldwell Banker Burnet
FEATURES
- Refrigerator
- Washer
- Dryer
- Microwave
- Exhaust Fan
- Dishwasher
- Water Softener Owned
- Disposal
- Cooktop
- Wall Oven
- Humidifier
- Air-To-Air Exchanger
- Double Oven
- Stainless Steel Appliances
DETAILS
Beautiful custom-built newer two-story home on Mooney Lake. Features and amenities include an open floor plan with huge windows providing lake views from nearly every room, great room with built-ins and a fireplace, high-end custom kitchen with a large walkthrough pantry and coffee bar, main level office/den, three-season porch with a fireplace, formal dining room with a built-in buffet, four bedrooms on the upper level including the owner’s suite all with private baths, spacious bonus room with a wet bar and large deck, and a walkout lower level with built-ins and a fireplace, game room, wet bar with an island, wine storage, exercise room, oversized sport court and a guest bedroom and bath. Stunning lakeshore setting on 1.57 private acres with a long driveway through mature trees. Excellent outdoor entertaining spaces including a front porch and patio. Heated garage with epoxy floor. Ideal location close to downtown Wayzata.
INTERIOR
Bedrooms: 5
Fin ft² / Living Area: 6602 ft²
Below Ground Living: 2359ft²
Bathrooms: 6
Above Ground Living: 4243ft²
-
Basement Details: Daylight/Lookout Windows, Drain Tiled, Finished, Concrete, Sump Pump, Walkout,
Appliances Included:
-
- Refrigerator
- Washer
- Dryer
- Microwave
- Exhaust Fan
- Dishwasher
- Water Softener Owned
- Disposal
- Cooktop
- Wall Oven
- Humidifier
- Air-To-Air Exchanger
- Double Oven
- Stainless Steel Appliances
EXTERIOR
Air Conditioning: Central Air
Garage Spaces: 3
Construction Materials: N/A
Foundation Size: 2553ft²
Unit Amenities:
-
- Patio
- Deck
- Porch
- Natural Woodwork
- Hardwood Floors
- Ceiling Fan(s)
- Walk-In Closet
- Vaulted Ceiling(s)
- Dock
- Washer/Dryer Hookup
- In-Ground Sprinkler
- Exercise Room
- Kitchen Center Island
- Wet Bar
- Tile Floors
- Primary Bedroom Walk-In Closet
Heating System:
-
- Forced Air
- Radiant Floor
ROOMS
| Main | Size | ft² |
|---|---|---|
| Living Room | 19.6x17.5 | 339.63 ft² |
| Kitchen | 15.5x15 | 238.96 ft² |
| Informal Dining Room | 13.5x12.5 | 166.59 ft² |
| Dining Room | 13.5x12 | 181.13 ft² |
| Den | 14.5x12 | 209.04 ft² |
| Three Season Porch | 15x13.5 | 201.25 ft² |
| Upper | Size | ft² |
|---|---|---|
| Bedroom 1 | 20.5x15 | 418.54 ft² |
| Bedroom 2 | 15x12 | 225 ft² |
| Bedroom 3 | 15x12 | 225 ft² |
| Bedroom 4 | 14.5x12 | 209.04 ft² |
| Bonus Room | 18.5x16.5 | 302.34 ft² |
| Laundry | 14x8 | 196 ft² |
| Lower | Size | ft² |
|---|---|---|
| Family Room | 19x19 | 361 ft² |
| Recreation Room | 23x14 | 529 ft² |
| Exercise Room | 18x12 | 324 ft² |
| Athletic Court | 29x23.5 | 679.08 ft² |
| Bedroom 5 | 13x12.5 | 161.42 ft² |
LOT
Acres: N/A
Lot Size Dim.: Irregular
Longitude: 44.9957
Latitude: -93.5158
Zoning: Residential-Single Family
FINANCIAL & TAXES
Tax year: 2023
Tax annual amount: $25,862
MISCELLANEOUS
Fuel System: N/A
Sewer System: City Sewer/Connected
Water System: City Water/Connected
ADITIONAL INFORMATION
MLS#: NST7334366
Listing Brokerage: Coldwell Banker Burnet

ID: 2690763
Published: December 31, 1969
Last Update: February 23, 2024
Views: 56


