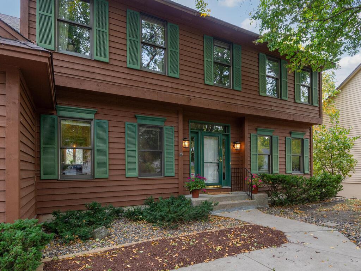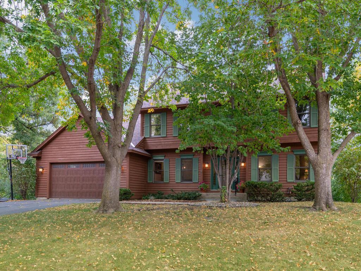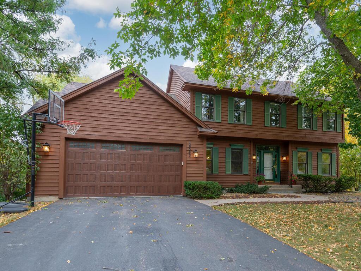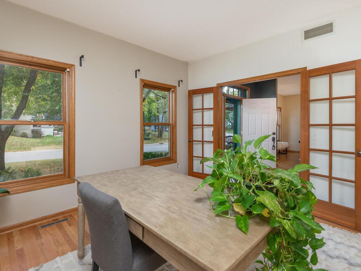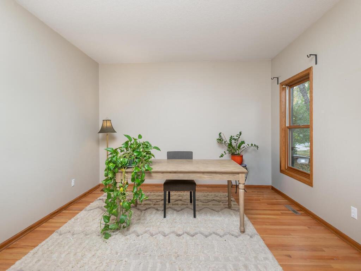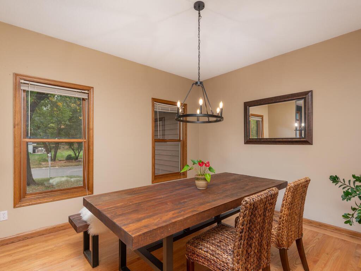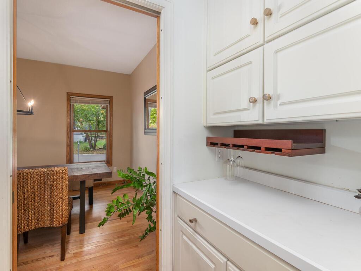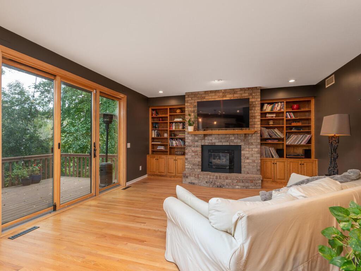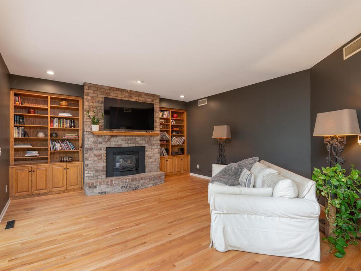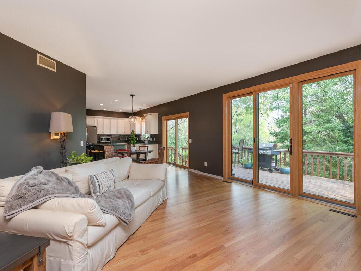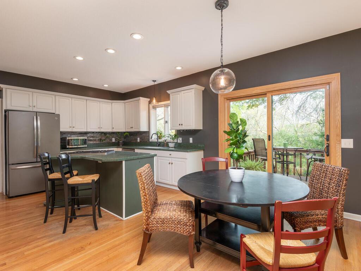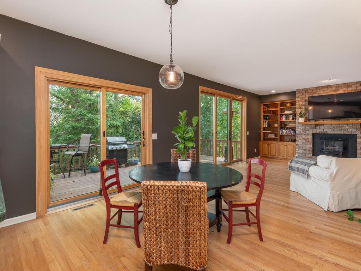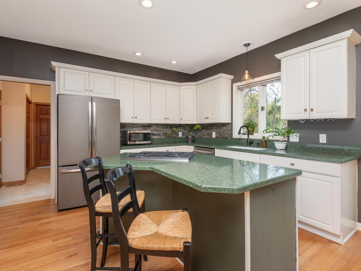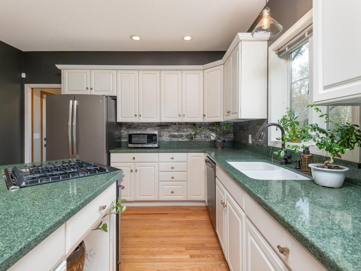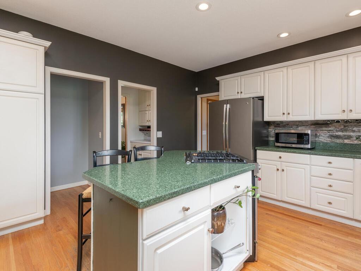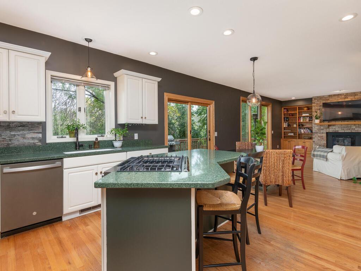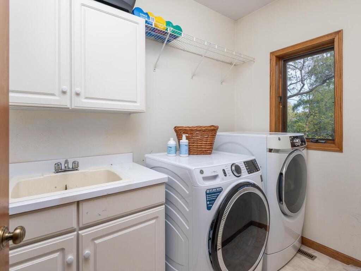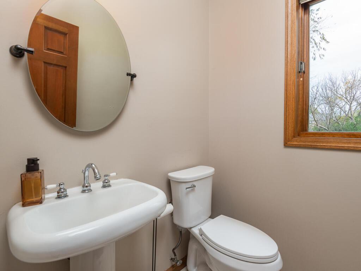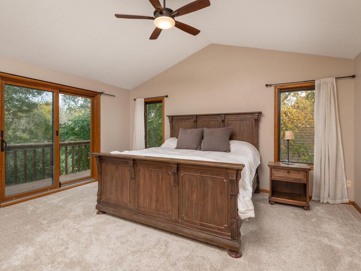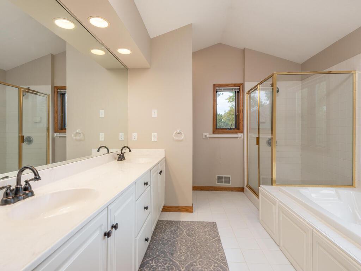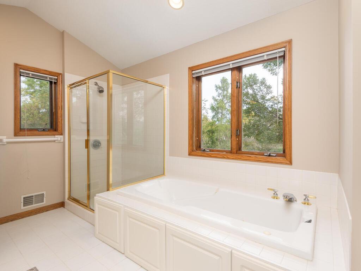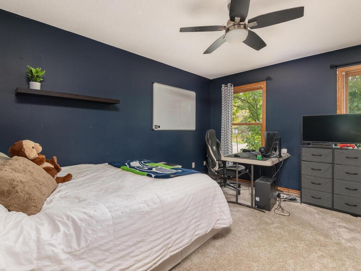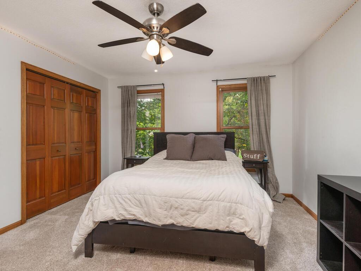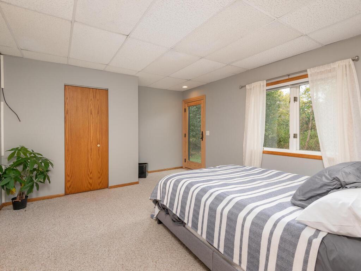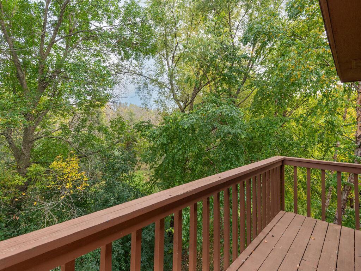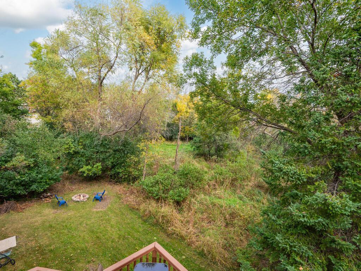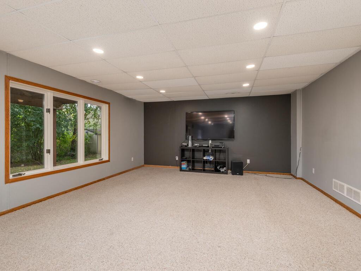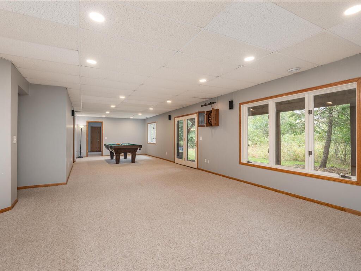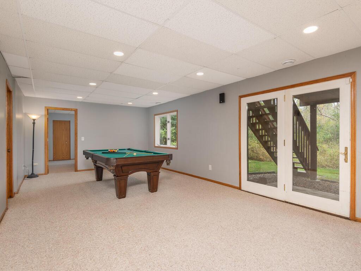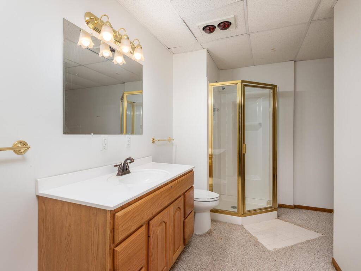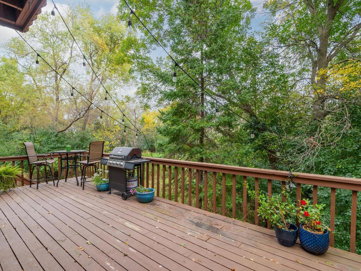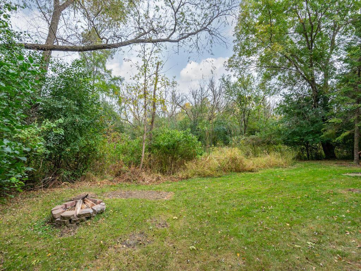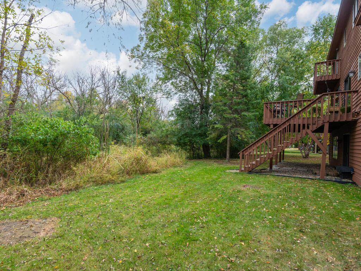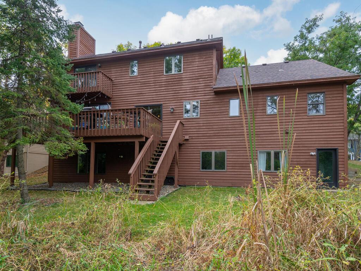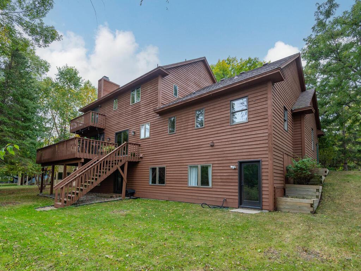18545 CHENNAULT WAY
18545 Chennault Way, Eden Prairie, 55346, MN
-
Price: $699,900
-
Status type: For Sale
-
City: Eden Prairie
-
Neighborhood: Wyndham Hills
Bedrooms: 4
Property Size :3716
-
Listing Agent: NST19603,NST277194
-
Property type : Single Family Residence
-
Zip code: 55346
-
Street: 18545 Chennault Way
-
Street: 18545 Chennault Way
Bathrooms: 4
Year: 1991
Listing Brokerage: RE/MAX Advantage Plus
FEATURES
- Range
- Refrigerator
- Washer
- Dryer
- Dishwasher
- Water Softener Owned
- Disposal
- Freezer
- Cooktop
- Gas Water Heater
- Stainless Steel Appliances
DETAILS
Rare opportunity in Minnetonka School district! Step into this beautiful 2-story home, perfectly situated on a private corner lot with stunning views of Purgatory Creek. Enjoy the serenity of a backyard oasis, protected by a wildlife conservation agreement, ensuring both privacy and a connection to nature. The main floor boasts a formal dining room with a Butler's pantry, leading into an updated kitchen and informal dining space that flows into a cozy family room with a gas fireplace and build-in cabinets. Stop outside onto the large deck for morning coffee or evening entertaining, or retreat to the private deck off the primary bedroom for a more secluded escape. This home offers 3 upper-level bedrooms and a 4th lower level bedroom with its own private entrance - prefect for guests or multi-generational living. Home also features main level laundry room and den/office area plus a versatile bonus room, perfect for additional storage, exercise area, or guest quarters. New roof in 2021 plus newer mechanicals for added peace of mind.
INTERIOR
Bedrooms: 4
Fin ft² / Living Area: 3716 ft²
Below Ground Living: 800ft²
Bathrooms: 4
Above Ground Living: 2916ft²
-
Basement Details: Block, Crawl Space, Finished, Storage Space, Walkout,
Appliances Included:
-
- Range
- Refrigerator
- Washer
- Dryer
- Dishwasher
- Water Softener Owned
- Disposal
- Freezer
- Cooktop
- Gas Water Heater
- Stainless Steel Appliances
EXTERIOR
Air Conditioning: Central Air
Garage Spaces: 2
Construction Materials: N/A
Foundation Size: 1800ft²
Unit Amenities:
-
- Kitchen Window
- Deck
- Natural Woodwork
- Hardwood Floors
- Balcony
- Ceiling Fan(s)
- Walk-In Closet
- Washer/Dryer Hookup
- In-Ground Sprinkler
- Paneled Doors
- Panoramic View
- Kitchen Center Island
- Primary Bedroom Walk-In Closet
Heating System:
-
- Forced Air
- Baseboard
- Fireplace(s)
ROOMS
| Main | Size | ft² |
|---|---|---|
| Family Room | 17x14 | 289 ft² |
| Dining Room | 13x14 | 169 ft² |
| Informal Dining Room | 12x12 | 144 ft² |
| Kitchen | 11x14 | 121 ft² |
| Den | 14x9 | 196 ft² |
| Bonus Room | 7x12 | 49 ft² |
| Upper | Size | ft² |
|---|---|---|
| Bedroom 1 | 13x17 | 169 ft² |
| Bedroom 2 | 12x15 | 144 ft² |
| Bedroom 3 | 13x13 | 169 ft² |
| Basement | Size | ft² |
|---|---|---|
| Bedroom 4 | 15x13 | 225 ft² |
| Amusement Room | 15x40 | 225 ft² |
LOT
Acres: N/A
Lot Size Dim.: 87x148x87x162
Longitude: 44.8901
Latitude: -93.5125
Zoning: Residential-Single Family
FINANCIAL & TAXES
Tax year: 2024
Tax annual amount: $7,650
MISCELLANEOUS
Fuel System: N/A
Sewer System: City Sewer/Connected
Water System: City Water/Connected
ADITIONAL INFORMATION
MLS#: NST7649085
Listing Brokerage: RE/MAX Advantage Plus

ID: 3445464
Published: October 07, 2024
Last Update: October 07, 2024
Views: 23


