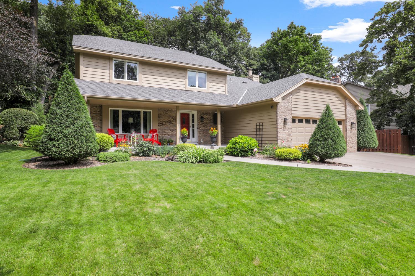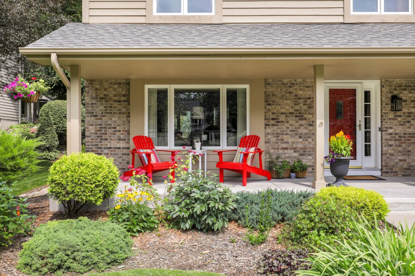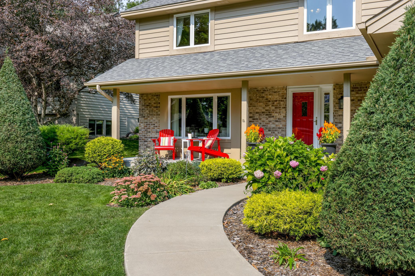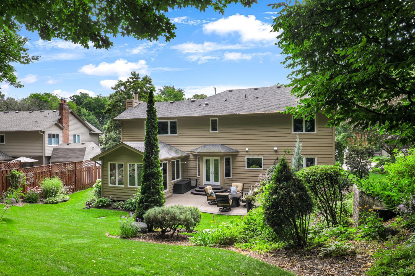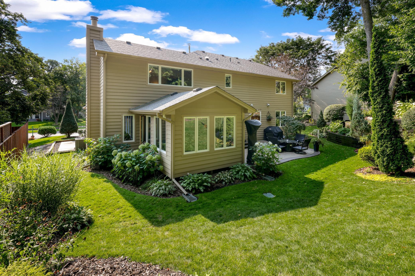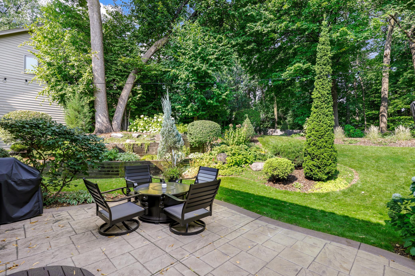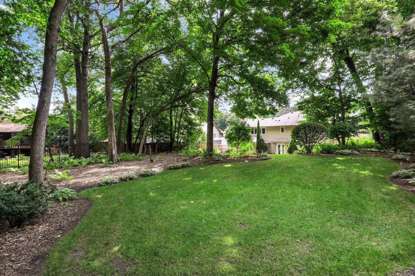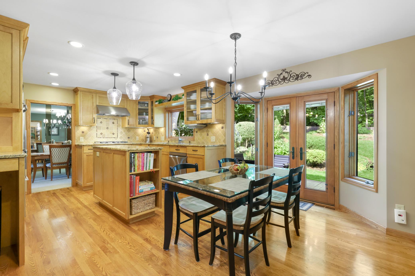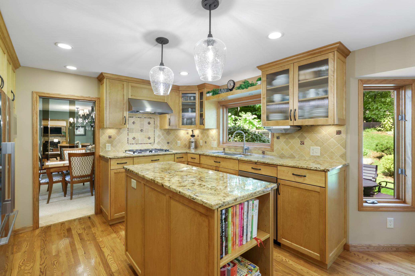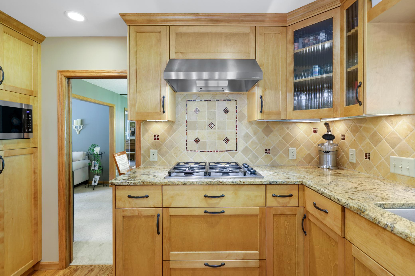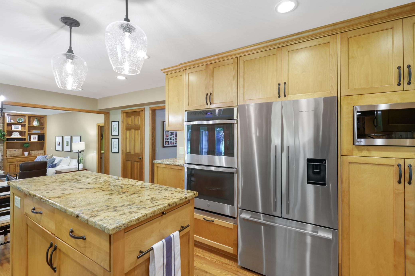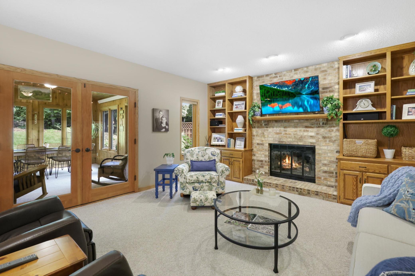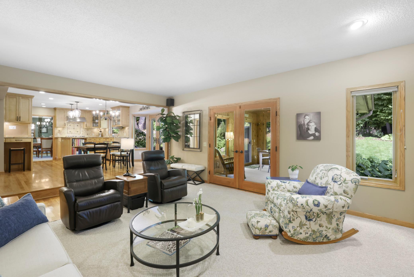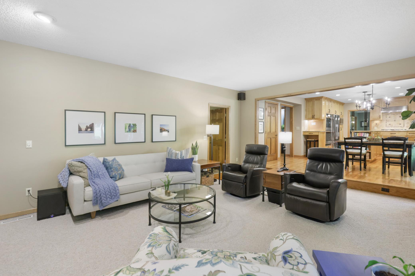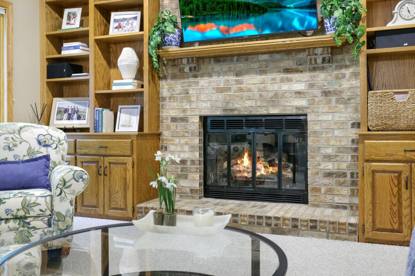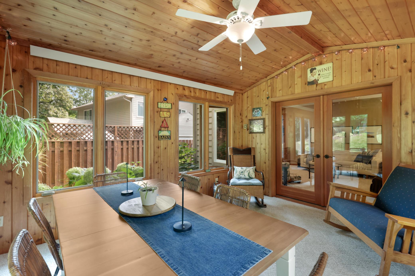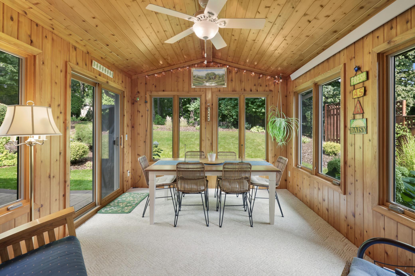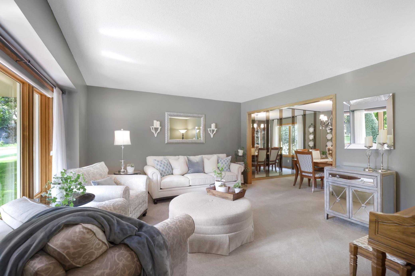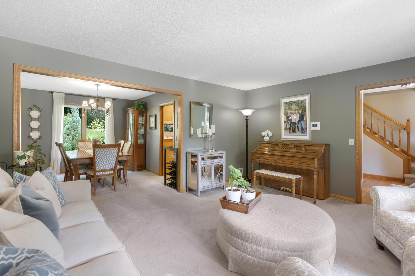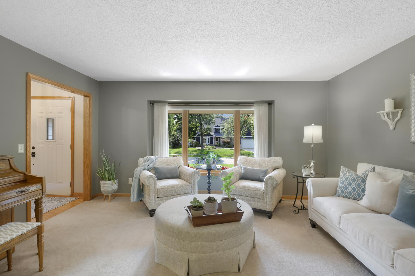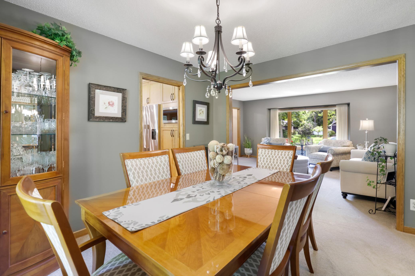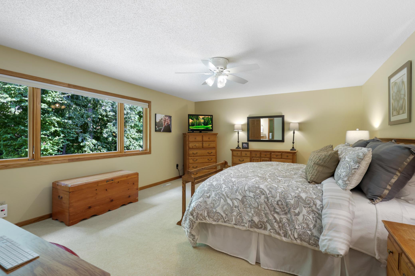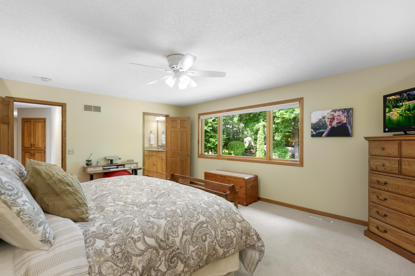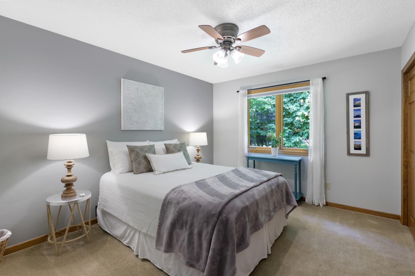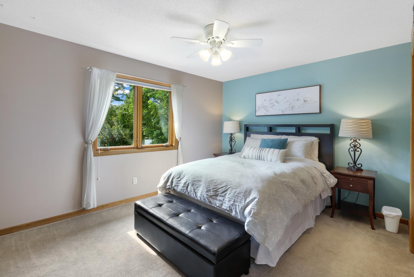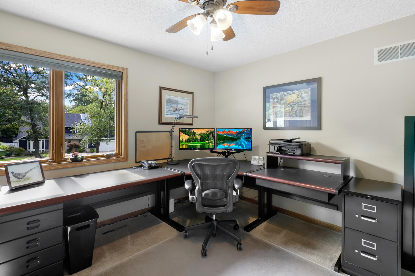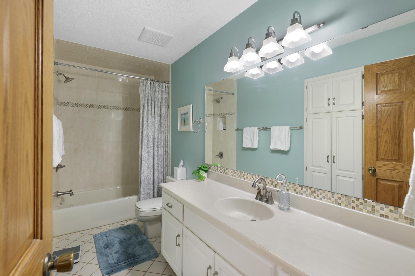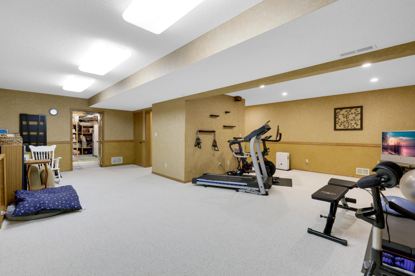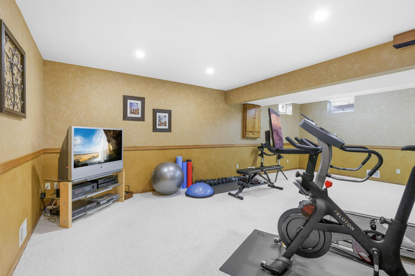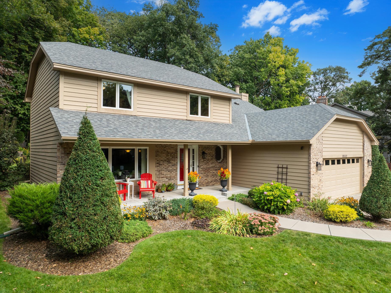18552 TWILIGHT TRAIL
18552 Twilight Trail, Eden Prairie, 55346, MN
-
Price: $679,900
-
Status type: For Sale
-
City: Eden Prairie
-
Neighborhood: Autumn Woods 4th Add
Bedrooms: 4
Property Size :3312
-
Listing Agent: NST16683,NST45145
-
Property type : Single Family Residence
-
Zip code: 55346
-
Street: 18552 Twilight Trail
-
Street: 18552 Twilight Trail
Bathrooms: 4
Year: 1986
Listing Brokerage: RE/MAX Results
FEATURES
- Refrigerator
- Washer
- Dryer
- Microwave
- Exhaust Fan
- Dishwasher
- Cooktop
- Wall Oven
- Double Oven
- Stainless Steel Appliances
DETAILS
OPEN HOUSE SATURDAY SEPTEMBER 21 - 11-1. Welcome to this stunning and meticulously maintained two story nestled in a beautiful Eden Prairie neighborhood. At first look you will see the detail and care. From the private and stunningly landscaped yard to the exquisitely remodeled kitchen to the extensive list of updates...All masterfully done. The kitchen was remodeled with attention to detail...abundant quality cabinetry, granite counters with center island, high end appliances double ovens, gas cook top and hardwood floors. The kitchen flows into the informal dining and main floor family room complete with brick gas fireplace, surrounding bookcases and French doors to an inviting vaulted 3 season sunroom with electric radiant heat. Stamped concrete patio and lush wooded rear yard. The upper-level features 4 genersously sized bedrooms including the large primary bedroom. This room offers a private view of the wooded rear yard, updated 3/4 bath with heated floors and a large walk-in closet. The lowest level features an expansive amusement room, 3/4 bath, light & bright laundry and a massive amount of storage. The 2+ car garage offers epoxy floor and abundant storage. Updates include Cement Driveway, Stamped Concrete patio, Kitchen remodel and appliances, All newer windows (6yrs), Hardwood floors, Updated primary bath, Updated laundry room, new French doors to patio, New slider in 3 season porch, Tasteful light fixtures upgrades and much more.
INTERIOR
Bedrooms: 4
Fin ft² / Living Area: 3312 ft²
Below Ground Living: 848ft²
Bathrooms: 4
Above Ground Living: 2464ft²
-
Basement Details: Block, Finished,
Appliances Included:
-
- Refrigerator
- Washer
- Dryer
- Microwave
- Exhaust Fan
- Dishwasher
- Cooktop
- Wall Oven
- Double Oven
- Stainless Steel Appliances
EXTERIOR
Air Conditioning: Central Air
Garage Spaces: 2
Construction Materials: N/A
Foundation Size: 1272ft²
Unit Amenities:
-
- Patio
- Kitchen Window
- Porch
- Natural Woodwork
- Hardwood Floors
- Ceiling Fan(s)
- Walk-In Closet
- Vaulted Ceiling(s)
- Paneled Doors
- Kitchen Center Island
- French Doors
- Tile Floors
- Primary Bedroom Walk-In Closet
Heating System:
-
- Forced Air
ROOMS
| Main | Size | ft² |
|---|---|---|
| Living Room | 16x13 | 256 ft² |
| Dining Room | 12x10 | 144 ft² |
| Family Room | 20x15 | 400 ft² |
| Kitchen | 12x11 | 144 ft² |
| Informal Dining Room | 15x11 | 225 ft² |
| Bedroom 4 | 11x10 | 121 ft² |
| Sun Room | 14x11 | 196 ft² |
| Mud Room | 11x6 | 121 ft² |
| Upper | Size | ft² |
|---|---|---|
| Bedroom 1 | 19x15 | 361 ft² |
| Bedroom 2 | 13x11 | 169 ft² |
| Bedroom 3 | 12x11 | 144 ft² |
| Lower | Size | ft² |
|---|---|---|
| Amusement Room | 27x12 | 729 ft² |
| Recreation Room | 14x13 | 196 ft² |
| Laundry | 17x5 | 289 ft² |
LOT
Acres: N/A
Lot Size Dim.: 182x76x181x83
Longitude: 44.8676
Latitude: -93.5144
Zoning: Residential-Single Family
FINANCIAL & TAXES
Tax year: 2024
Tax annual amount: $6,205
MISCELLANEOUS
Fuel System: N/A
Sewer System: City Sewer/Connected
Water System: City Water/Connected
ADITIONAL INFORMATION
MLS#: NST7647249
Listing Brokerage: RE/MAX Results

ID: 3398552
Published: September 13, 2024
Last Update: September 13, 2024
Views: 11


