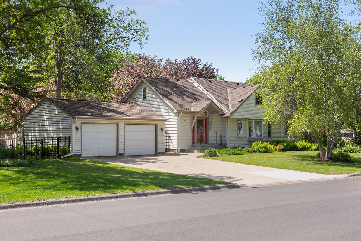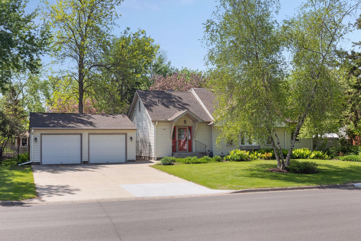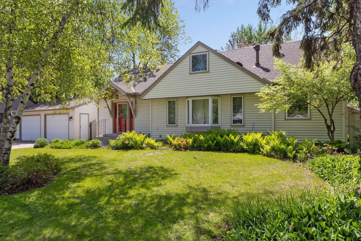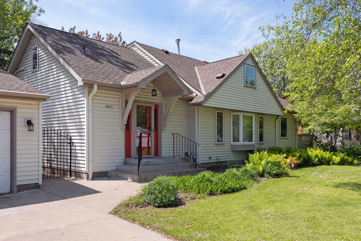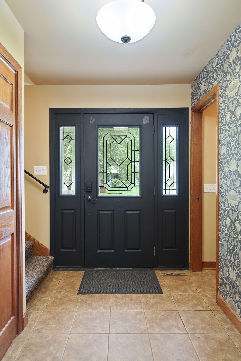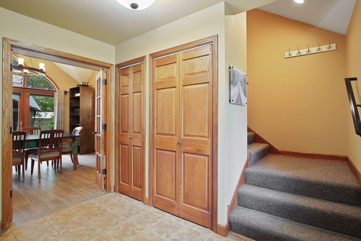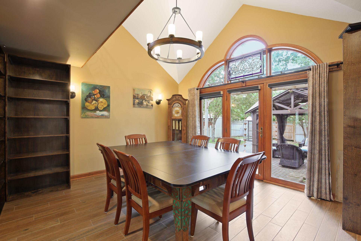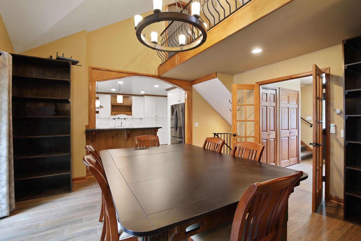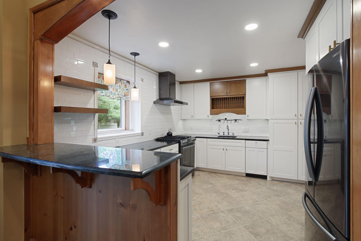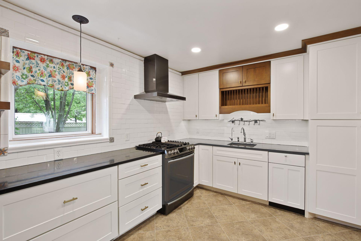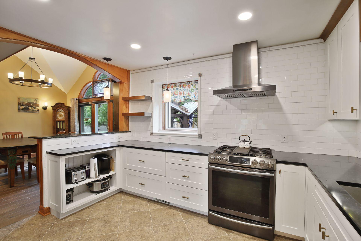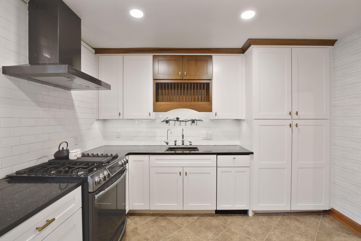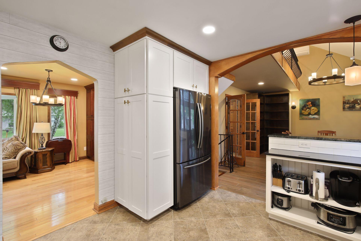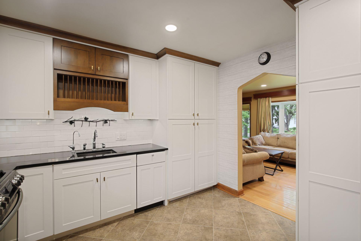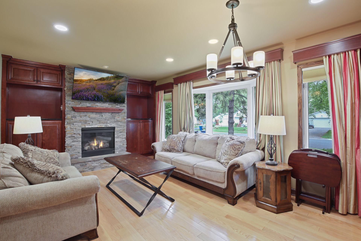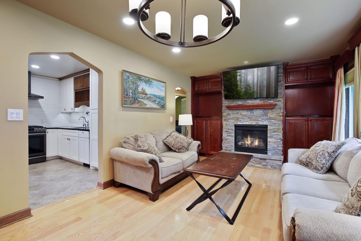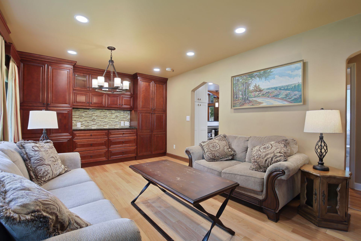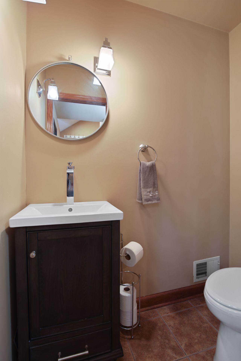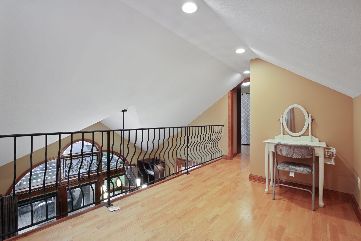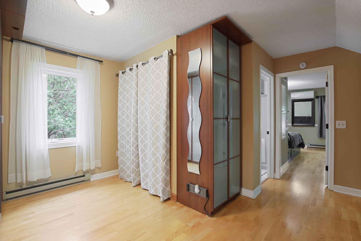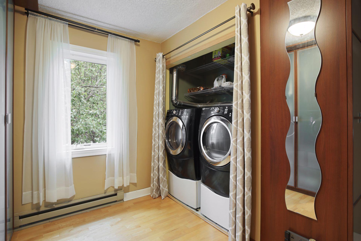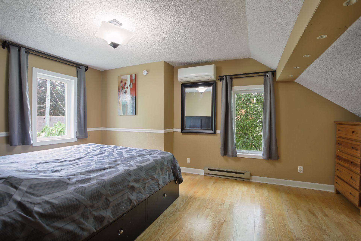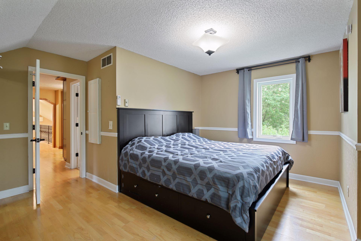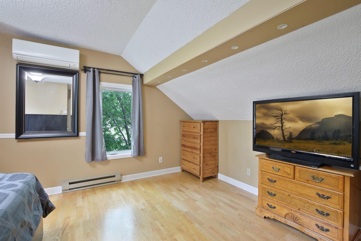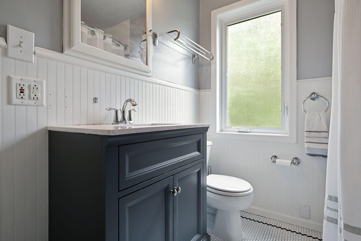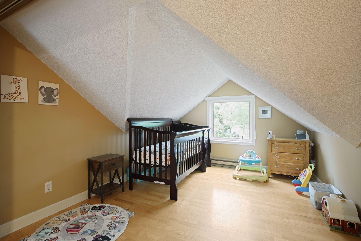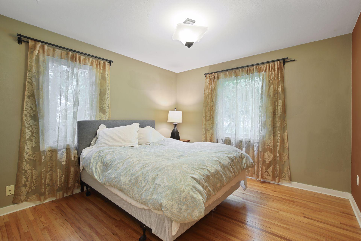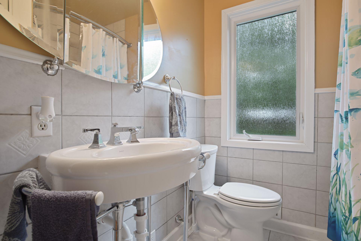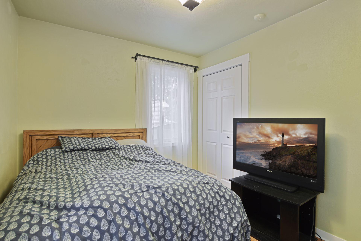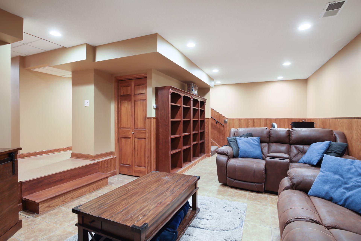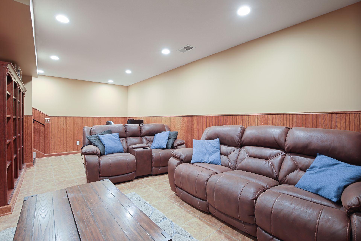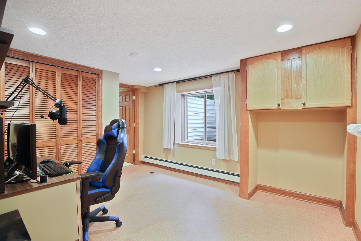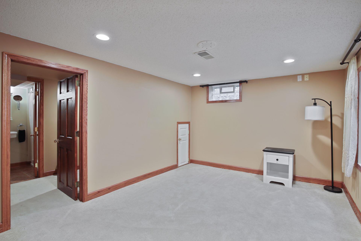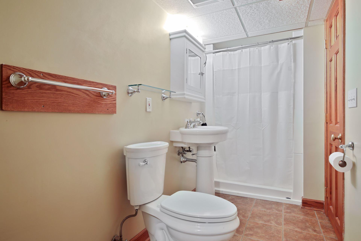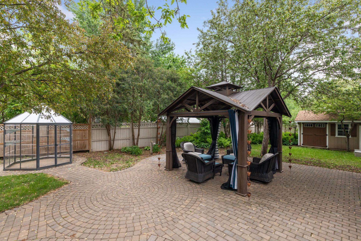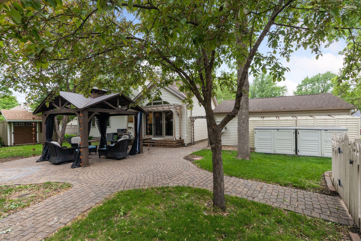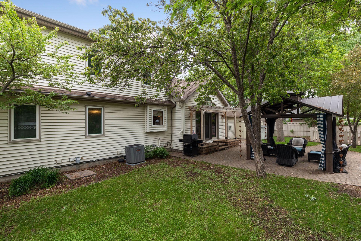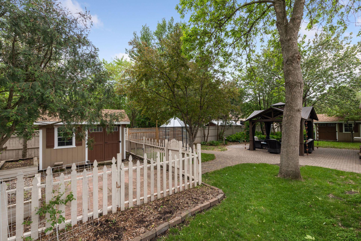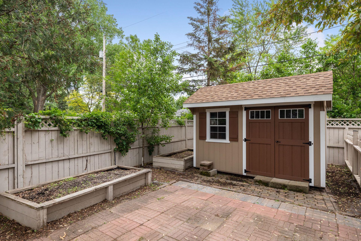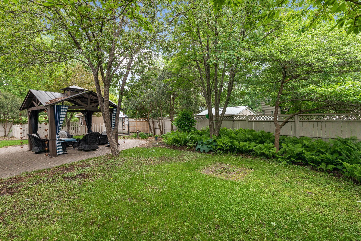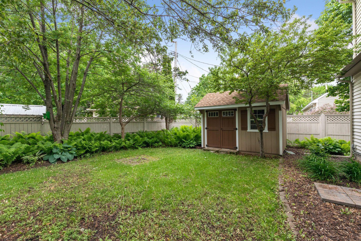1857 CEDAR DRIVE
1857 Cedar Drive, New Brighton, 55112, MN
-
Price: $424,900
-
Status type: For Sale
-
City: New Brighton
-
Neighborhood: N/A
Bedrooms: 5
Property Size :2772
-
Listing Agent: NST16655,NST52364
-
Property type : Single Family Residence
-
Zip code: 55112
-
Street: 1857 Cedar Drive
-
Street: 1857 Cedar Drive
Bathrooms: 4
Year: 1955
Listing Brokerage: RE/MAX Results
FEATURES
- Range
- Refrigerator
- Washer
- Dryer
- Microwave
- Exhaust Fan
- Dishwasher
- Water Softener Owned
- Air-To-Air Exchanger
- Water Osmosis System
- Water Filtration System
DETAILS
This is the stunning home you've been waiting for. Fantastic Mounds View schools! Over $100K in updates over the last 10 years. Updates include the Roof (2015), Windows (2014), Kitchen (2018), Water System, Outdoor Patio, Water Heater (2018), Air Conditioner (2018) and so much more. Brand new Boiler in 2022! The fully updated kitchen includes granite countertops & stainless steel appliances w/Exhaust hood. Beautiful subway tile backsplash w/an elegant tile floor. Soft-close kitchen drawers. And In-floor heating! The dining room has wood flooring, a buffet area, and a gas fireplace w/beautiful surrounding built-in cabinets. The master suite has a full private master bathroom & laundry area. Tons of closet space. Finished lower level! Relax in the most beautiful & peaceful backyard. Huge custom brick patio w/fully screened-in gazebo. Everywhere you look is beautiful landscaping. Storage sheds & a greenhouse! Huge oversized garage & an In-ground sprinkler system.
INTERIOR
Bedrooms: 5
Fin ft² / Living Area: 2772 ft²
Below Ground Living: 740ft²
Bathrooms: 4
Above Ground Living: 2032ft²
-
Basement Details: Full, Finished, Daylight/Lookout Windows, Egress Window(s), Storage Space,
Appliances Included:
-
- Range
- Refrigerator
- Washer
- Dryer
- Microwave
- Exhaust Fan
- Dishwasher
- Water Softener Owned
- Air-To-Air Exchanger
- Water Osmosis System
- Water Filtration System
EXTERIOR
Air Conditioning: Central Air,Ductless Mini-Split
Garage Spaces: 2
Construction Materials: N/A
Foundation Size: 1196ft²
Unit Amenities:
-
- Patio
- Kitchen Window
- Natural Woodwork
- Hardwood Floors
- Walk-In Closet
- Vaulted Ceiling(s)
- Washer/Dryer Hookup
- In-Ground Sprinkler
- Main Floor Master Bedroom
- Tile Floors
Heating System:
-
- Hot Water
- Baseboard
- Radiant Floor
- Radiant
- Boiler
- Ductless Mini-Split
ROOMS
| Main | Size | ft² |
|---|---|---|
| Living Room | 19x11 | 361 ft² |
| Dining Room | 15x14 | 225 ft² |
| Kitchen | 13x11 | 169 ft² |
| Bedroom 1 | 12x11 | 144 ft² |
| Bedroom 2 | 11x9 | 121 ft² |
| Patio | 30x20 | 900 ft² |
| Lower | Size | ft² |
|---|---|---|
| Family Room | 23x11 | 529 ft² |
| Bedroom 4 | 13x11 | 169 ft² |
| Office | 13x10 | 169 ft² |
| Bonus Room | 13x5 | 169 ft² |
| Upper | Size | ft² |
|---|---|---|
| Bedroom 3 | 18x15 | 324 ft² |
| Loft | 15x8 | 225 ft² |
| Laundry | 9x8 | 81 ft² |
| Sitting Room | 11x11 | 121 ft² |
LOT
Acres: N/A
Lot Size Dim.: 112x102x100x90
Longitude: 45.0905
Latitude: -93.212
Zoning: Residential-Single Family
FINANCIAL & TAXES
Tax year: 2022
Tax annual amount: $5,532
MISCELLANEOUS
Fuel System: N/A
Sewer System: City Sewer/Connected
Water System: City Water/Connected
ADITIONAL INFORMATION
MLS#: NST6204624
Listing Brokerage: RE/MAX Results

ID: 795211
Published: June 02, 2022
Last Update: June 02, 2022
Views: 95


