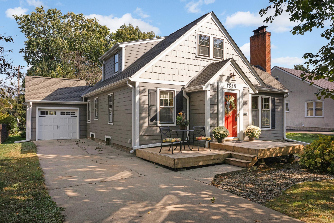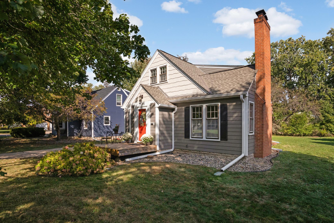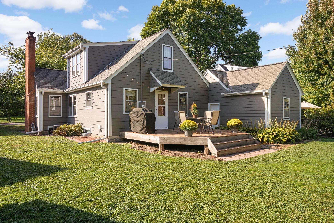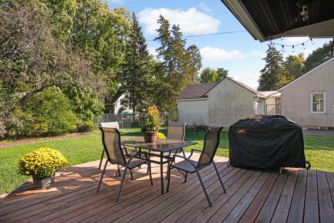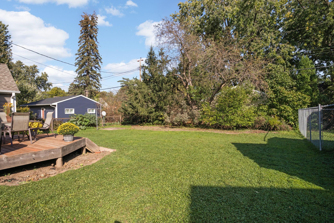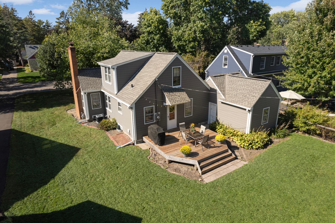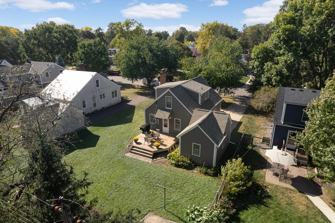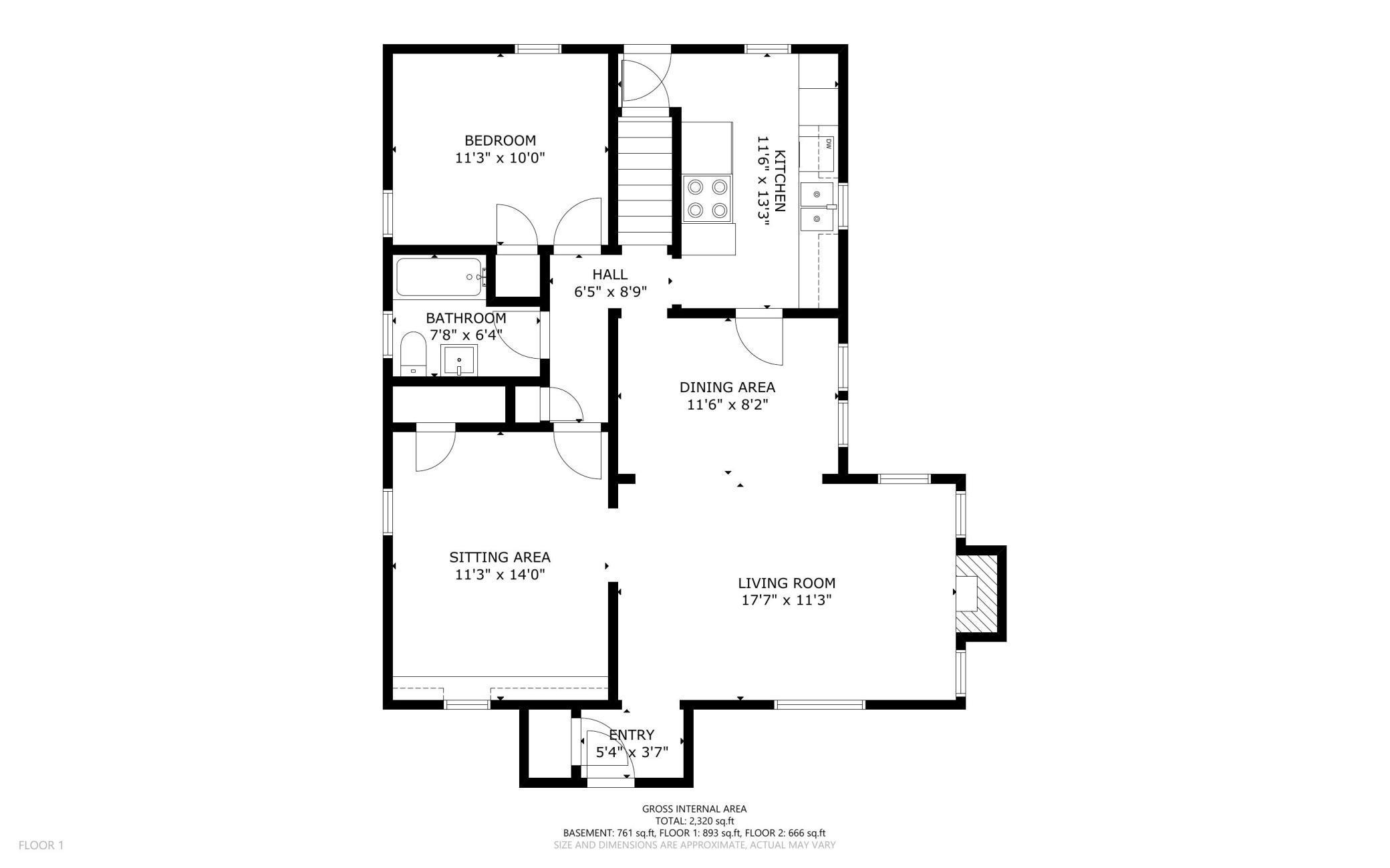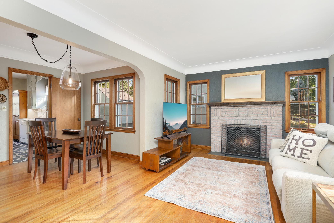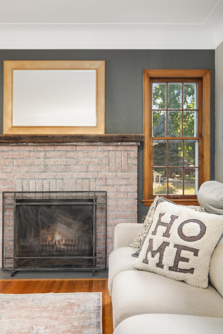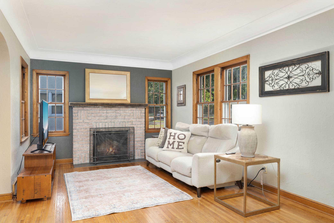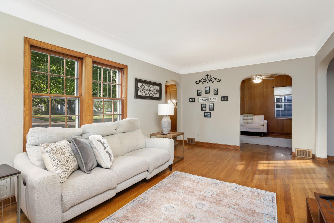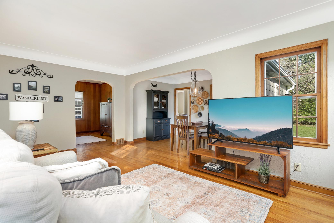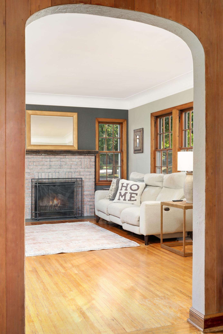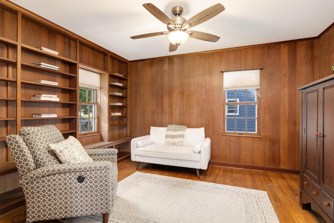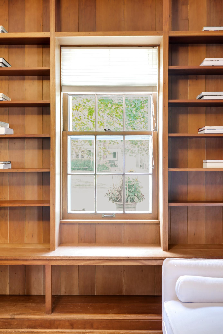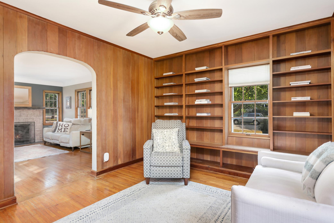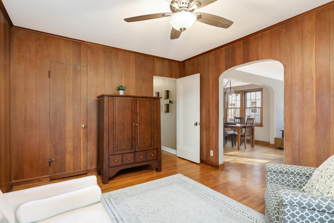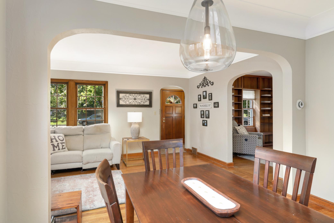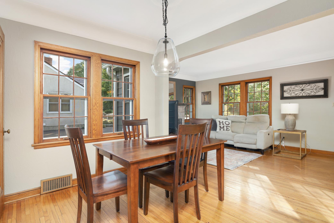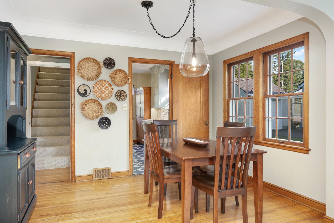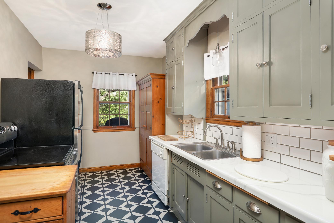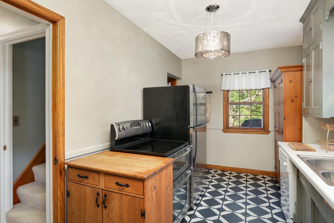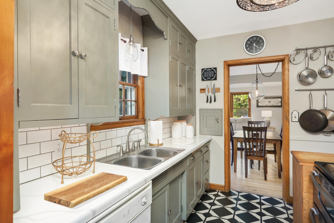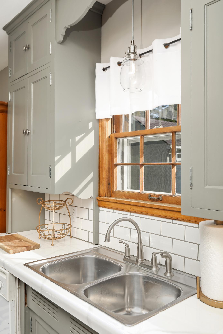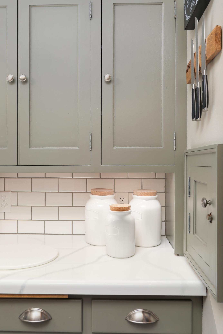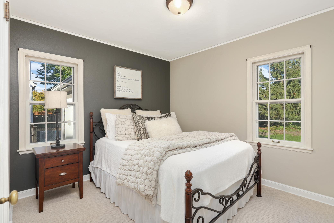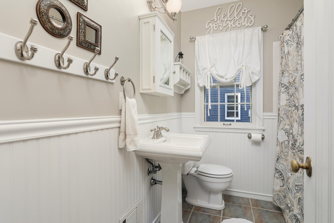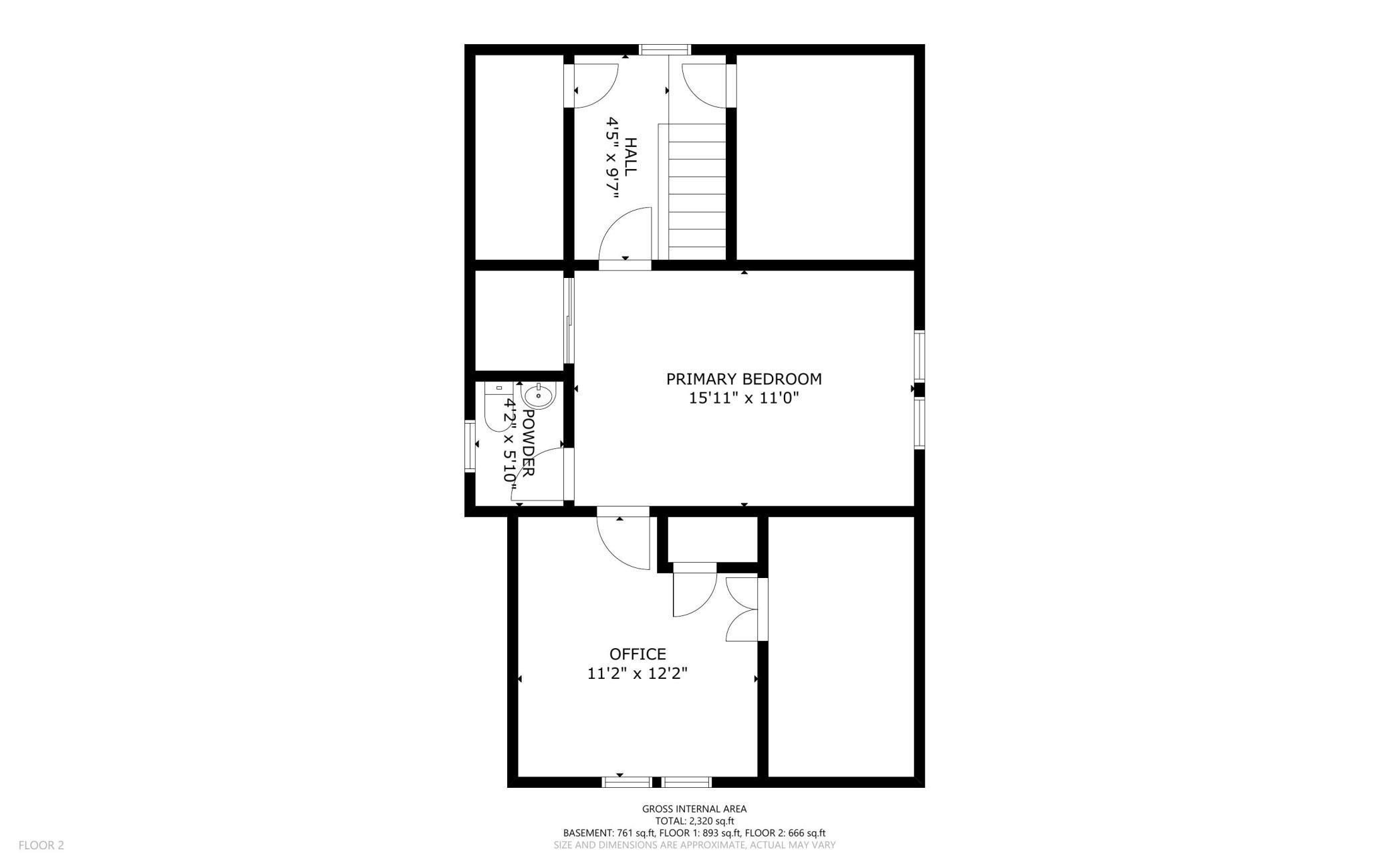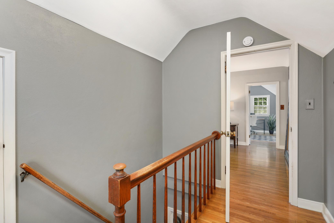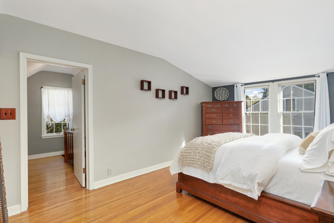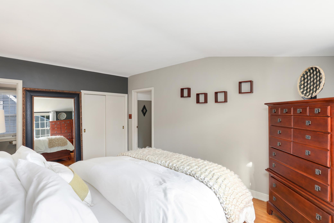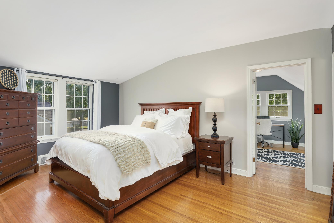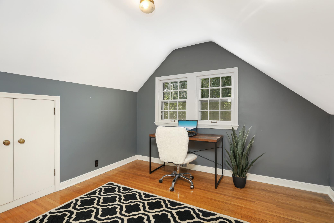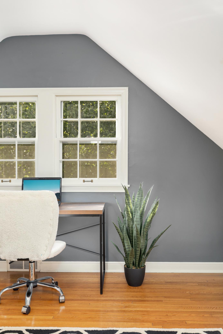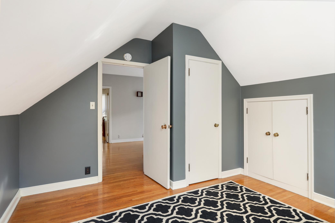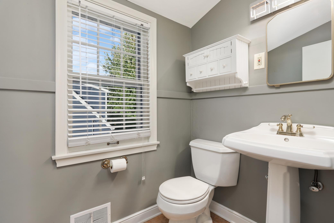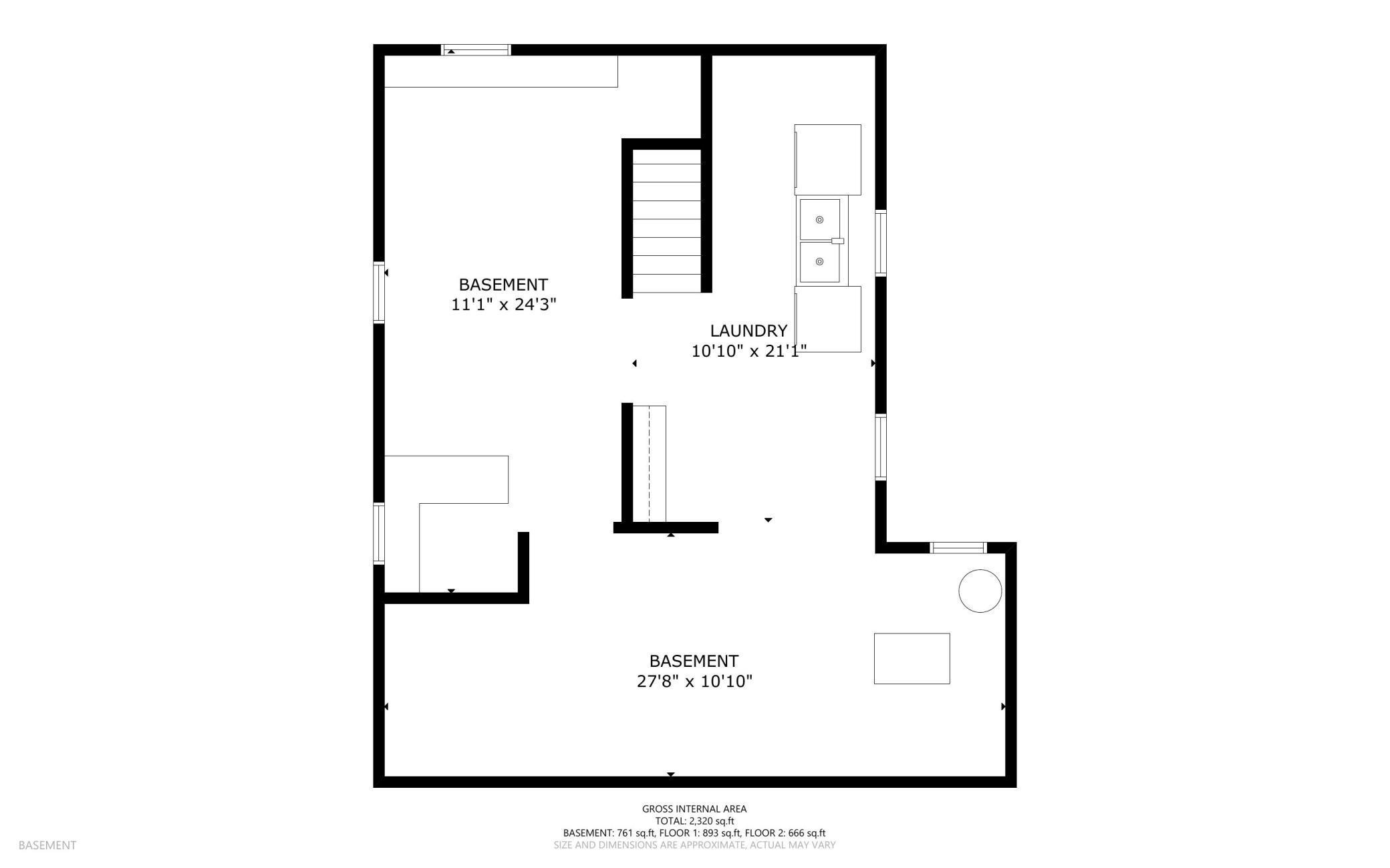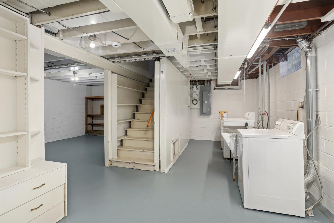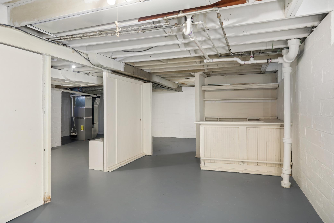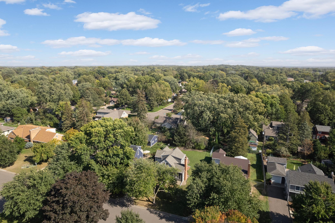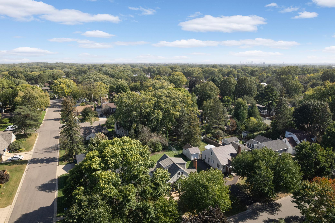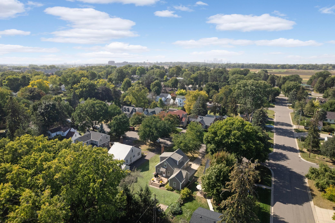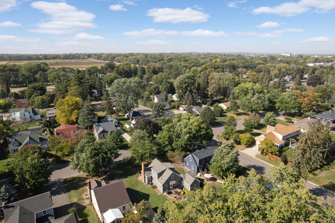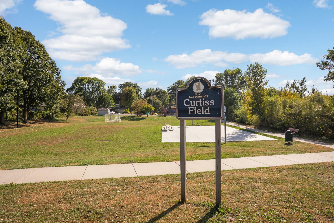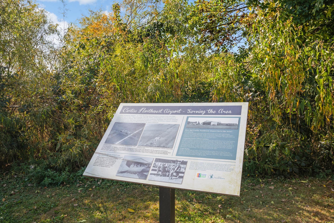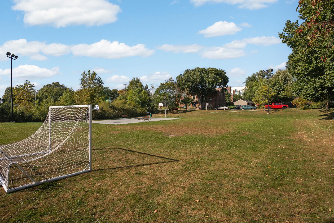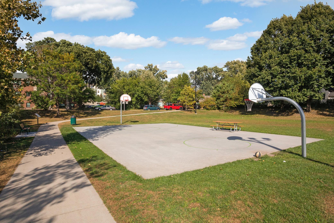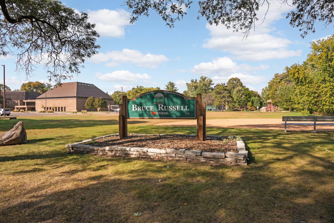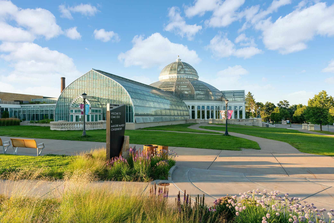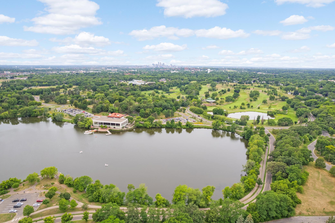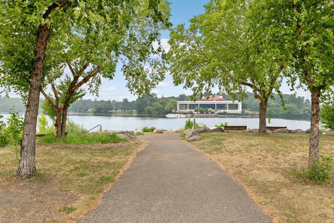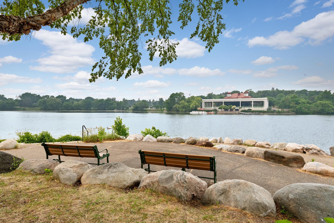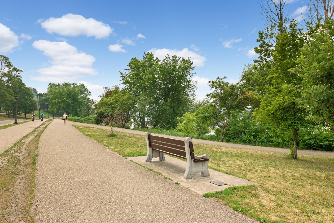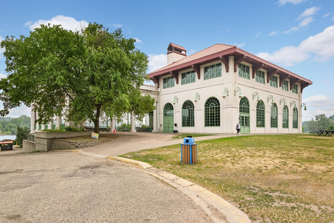1858 ARONA STREET
1858 Arona Street, Saint Paul (Falcon Heights), 55113, MN
-
Price: $350,000
-
Status type: For Sale
-
Neighborhood: Falcon Heights Add
Bedrooms: 2
Property Size :1559
-
Listing Agent: NST11236,NST104643
-
Property type : Single Family Residence
-
Zip code: 55113
-
Street: 1858 Arona Street
-
Street: 1858 Arona Street
Bathrooms: 2
Year: 1941
Listing Brokerage: Keller Williams Integrity Realty
FEATURES
- Range
- Refrigerator
- Washer
- Dryer
- Dishwasher
- Gas Water Heater
DETAILS
In the welcoming, neighborly shadow of the Minnesota State Fair, just to the north between the fairgrounds and Como Park, lies a 1941 bungalow with lively red front door. Walking into homes like this one, more than 80 years after their construction, it's hard to know what you're going to get: Will it be in good shape? Is it livable? Has the very soul been sucked out of it by a flipper? At 1858 Arona Street, what you'll discover is a seamless blend of new & original, with every ounce of charm wonderfully intact inside a 2-bed / 2-bath home comprising 1,559 finished square feet. The main level warms with its original hardwood floors, crown molding, arched openings, and wooden baseboards. Just next to the living room, a sitting room / office preserves vintage wood paneling and built-in shelves, a time capsule ushering you back to the '40s. The kitchen is a perfect example of this new/vintage blend: Standing at the 24" modern-day dishwasher, glance to your right and you'll see a clasped door leading to an old laundry chute. On the upper-level half-story, 8-foot ceilings mean this isn't your typical bungalow. This level is complete with a primary bedroom, ensuite half-bath, and oversized attached sitting room, giving this home its own dedicated primary suite with multiple office spaces spread between levels. And the basement, fully painted and prepped for future finishing, offers a ceiling height of 7' 1" and the opportunity to build equity with an eventual 250+ added square feet. Outside, this home is abutted by a 1-car attached garage and numerous entertaining spaces including a multi-tiered front deck, larger rear deck, and partially fenced backyard set on a 0.18-acre lot. Say what you will about the State Fair—the next Great Minnesota Get-Together is happening at your new house in Falcon Heights.
INTERIOR
Bedrooms: 2
Fin ft² / Living Area: 1559 ft²
Below Ground Living: N/A
Bathrooms: 2
Above Ground Living: 1559ft²
-
Basement Details: Block, Daylight/Lookout Windows, Full, Unfinished,
Appliances Included:
-
- Range
- Refrigerator
- Washer
- Dryer
- Dishwasher
- Gas Water Heater
EXTERIOR
Air Conditioning: Central Air
Garage Spaces: 1
Construction Materials: N/A
Foundation Size: 1008ft²
Unit Amenities:
-
- Kitchen Window
- Deck
- Natural Woodwork
- Hardwood Floors
- Ceiling Fan(s)
- Washer/Dryer Hookup
- Cable
- Ethernet Wired
- Tile Floors
- Primary Bedroom Walk-In Closet
Heating System:
-
- Forced Air
ROOMS
| Main | Size | ft² |
|---|---|---|
| Foyer | 5'4x3'7 | 19.11 ft² |
| Living Room | 17'7x11'3 | 197.81 ft² |
| Office | 11'3x14 | 127.13 ft² |
| Informal Dining Room | 11'6x8'2 | 93.92 ft² |
| Kitchen | 11'6x13'3 | 152.38 ft² |
| Bedroom 1 | 11'3x10 | 127.13 ft² |
| Bathroom | 7'8x6'4 | 48.56 ft² |
| Garage | 11'4x19'2 | 217.22 ft² |
| Upper | Size | ft² |
|---|---|---|
| Bedroom 2 | 15'11x11 | 240.5 ft² |
| Sitting Room | 11'2x12'2 | 135.86 ft² |
| Bathroom | 4'2x5'10 | 24.31 ft² |
| Walk In Closet | 4'3x4'5 | 18.77 ft² |
| Basement | Size | ft² |
|---|---|---|
| Laundry | 10'10x21'1 | 228.4 ft² |
| Utility Room | 27'8x10'10 | 299.72 ft² |
| Storage | 11'1x24'3 | 268.77 ft² |
LOT
Acres: N/A
Lot Size Dim.: 60x133
Longitude: 44.9969
Latitude: -93.1638
Zoning: Residential-Single Family
FINANCIAL & TAXES
Tax year: 2024
Tax annual amount: $4,244
MISCELLANEOUS
Fuel System: N/A
Sewer System: City Sewer/Connected
Water System: City Water/Connected
ADITIONAL INFORMATION
MLS#: NST7653834
Listing Brokerage: Keller Williams Integrity Realty

ID: 3443442
Published: October 11, 2024
Last Update: October 11, 2024
Views: 32


