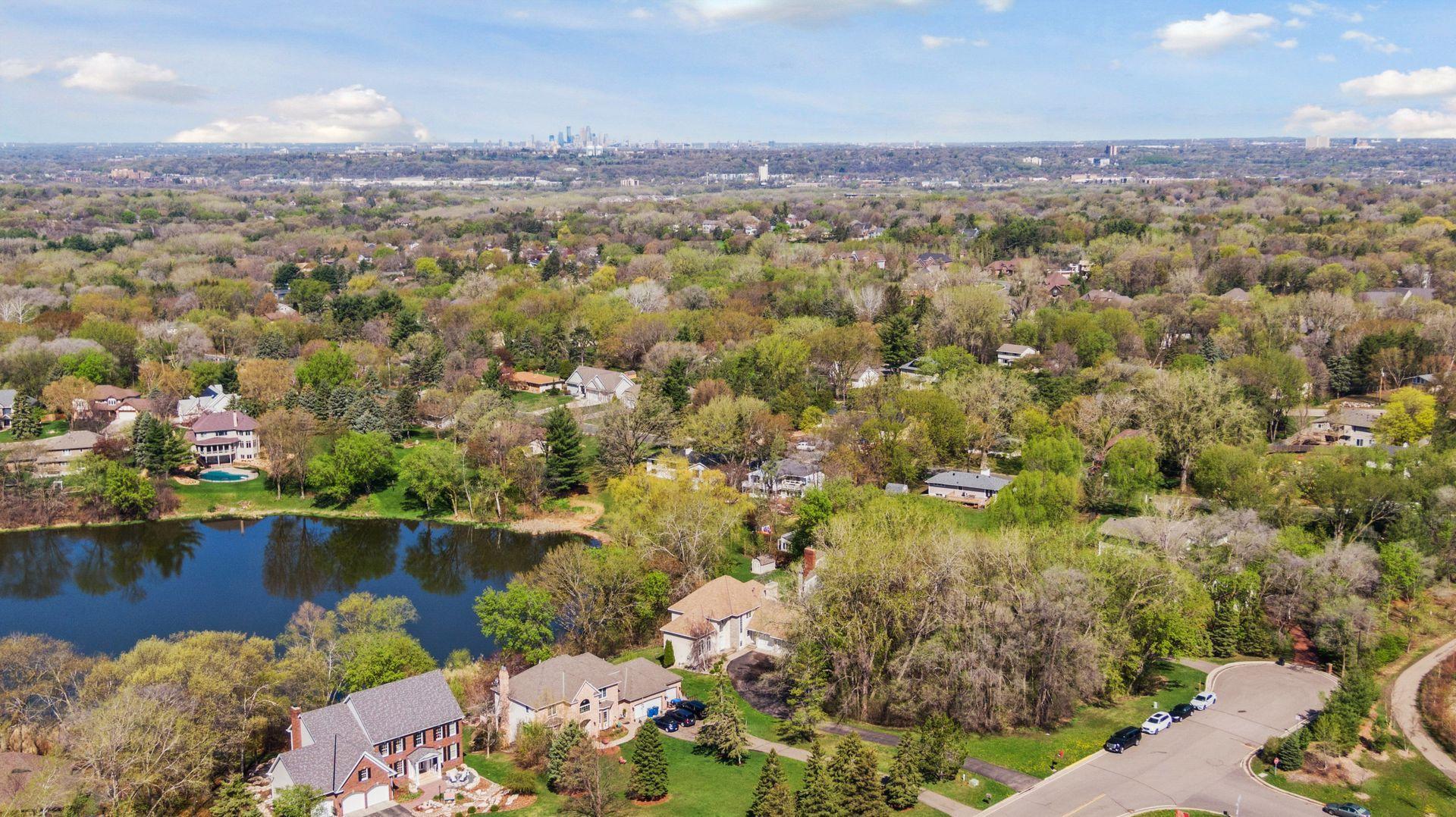1859 WARRIOR DRIVE
1859 Warrior Drive, Saint Paul (Mendota Heights), 55118, MN
-
Price: $950,000
-
Status type: For Sale
-
Neighborhood: The Ponds Of Mendota Heights
Bedrooms: 5
Property Size :4077
-
Listing Agent: NST16731,NST106260
-
Property type : Single Family Residence
-
Zip code: 55118
-
Street: 1859 Warrior Drive
-
Street: 1859 Warrior Drive
Bathrooms: 4
Year: 1991
Listing Brokerage: Coldwell Banker Burnet
FEATURES
- Range
- Refrigerator
- Washer
- Dryer
- Microwave
- Dishwasher
- Water Softener Owned
- Disposal
- Wall Oven
- Stainless Steel Appliances
DETAILS
Welcome to 1859 Warrior Drive, a stunning residence nestled on a picturesque lot in the heart of Mendota Heights. This home offers amazing water views, endless privacy and a comfortable floor plan. The main floor includes a separate living room, dining room, and a family room off of the kitchen. Enjoy a main floor laundry room and a spacious 3-car attached garage. The upper level has an en-suite primary bedroom, with 3 additional bedrooms and a full bathroom. The lower level is a walkout with an additional family room, wet bar area, 5th bedroom, full bathroom, office space, and a large storage room. This home is within walking distance to schools, restaurants and shopping. It's also minutes from both Cities, the Viking's practice arena, and the MSP Airport. A must see!
INTERIOR
Bedrooms: 5
Fin ft² / Living Area: 4077 ft²
Below Ground Living: 1153ft²
Bathrooms: 4
Above Ground Living: 2924ft²
-
Basement Details: Drain Tiled, Finished, Full, Concrete, Storage Space, Sump Pump, Walkout,
Appliances Included:
-
- Range
- Refrigerator
- Washer
- Dryer
- Microwave
- Dishwasher
- Water Softener Owned
- Disposal
- Wall Oven
- Stainless Steel Appliances
EXTERIOR
Air Conditioning: Central Air
Garage Spaces: 3
Construction Materials: N/A
Foundation Size: 1620ft²
Unit Amenities:
-
- Kitchen Window
- Deck
- Natural Woodwork
- Hardwood Floors
- Ceiling Fan(s)
- Washer/Dryer Hookup
- Security System
- In-Ground Sprinkler
- Paneled Doors
- Kitchen Center Island
- French Doors
- Wet Bar
- Tile Floors
- Primary Bedroom Walk-In Closet
Heating System:
-
- Forced Air
ROOMS
| Main | Size | ft² |
|---|---|---|
| Living Room | 13.5x18 | 181.13 ft² |
| Dining Room | 16.8x13 | 280 ft² |
| Kitchen | 13x14 | 169 ft² |
| Family Room | 19x16 | 361 ft² |
| Upper | Size | ft² |
|---|---|---|
| Bedroom 1 | 18x14 | 324 ft² |
| Bedroom 2 | 10x15 | 100 ft² |
| Bedroom 3 | 12x12 | 144 ft² |
| Bedroom 4 | 12x12 | 144 ft² |
| Lower | Size | ft² |
|---|---|---|
| Amusement Room | 16x14 | 256 ft² |
| Bedroom 5 | 12x13 | 144 ft² |
| Office | 8x14 | 64 ft² |
| Bar/Wet Bar Room | 11x8 | 121 ft² |
| Family Room | 16x14 | 256 ft² |
LOT
Acres: N/A
Lot Size Dim.: 110x499
Longitude: 44.8886
Latitude: -93.1122
Zoning: Residential-Single Family
FINANCIAL & TAXES
Tax year: 2024
Tax annual amount: $10,578
MISCELLANEOUS
Fuel System: N/A
Sewer System: City Sewer/Connected
Water System: City Water/Connected
ADITIONAL INFORMATION
MLS#: NST7577765
Listing Brokerage: Coldwell Banker Burnet

ID: 2910165
Published: May 04, 2024
Last Update: May 04, 2024
Views: 11






