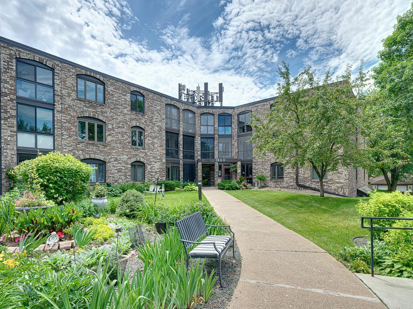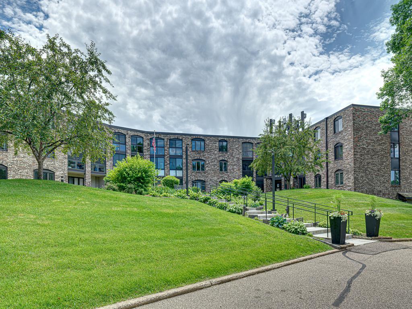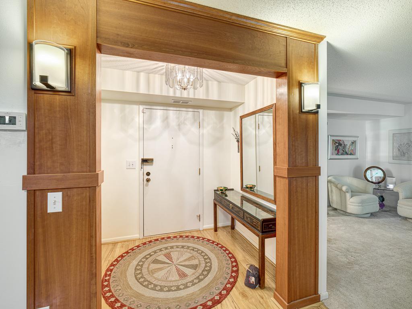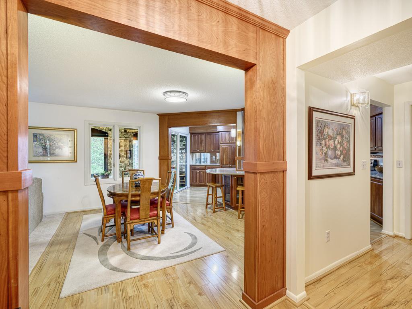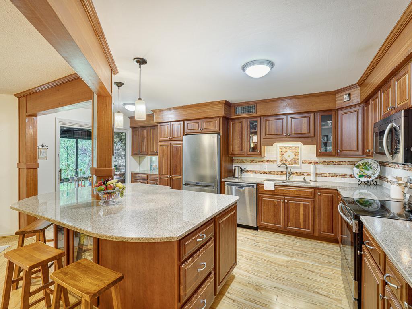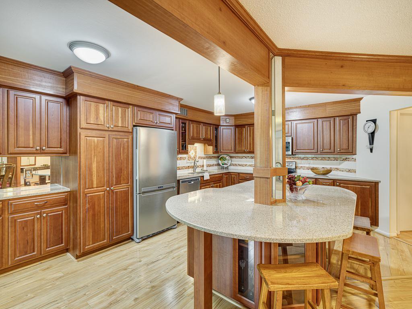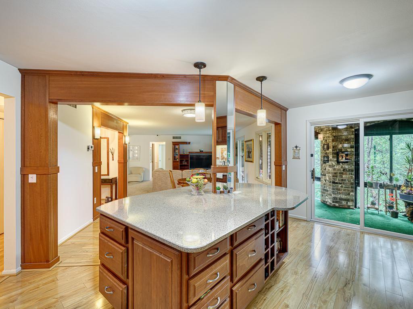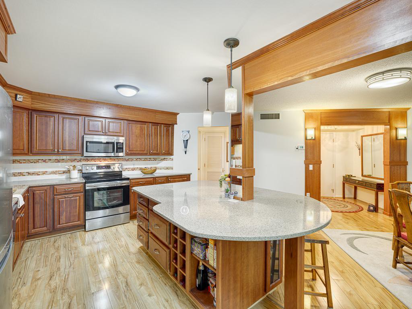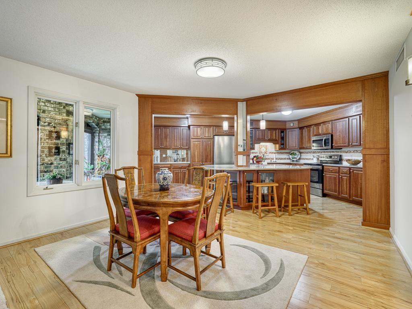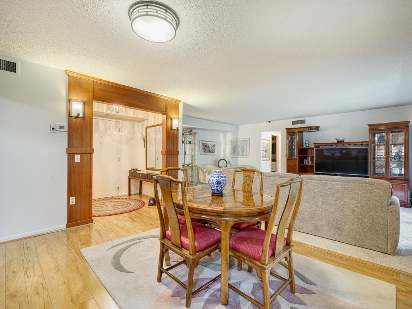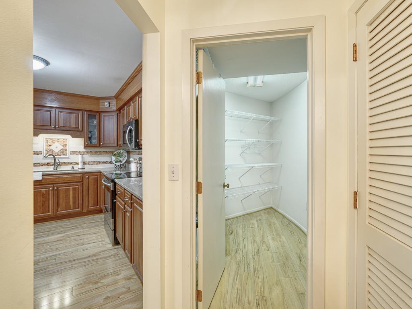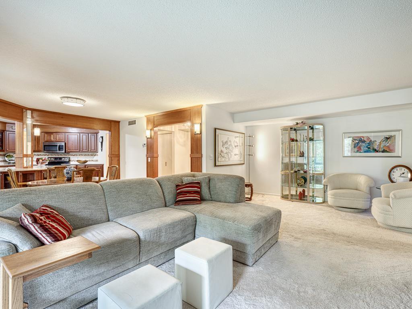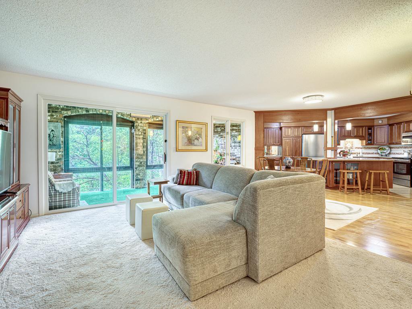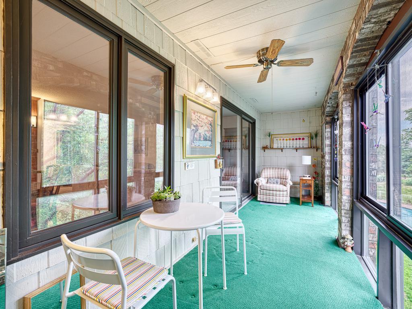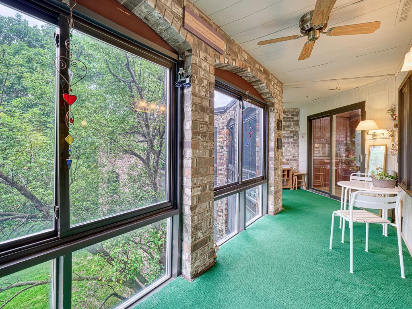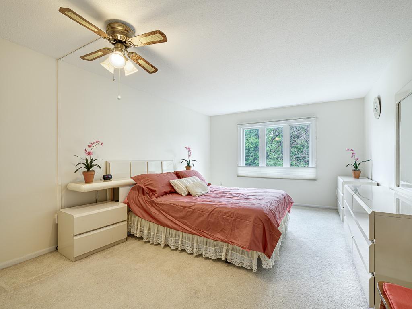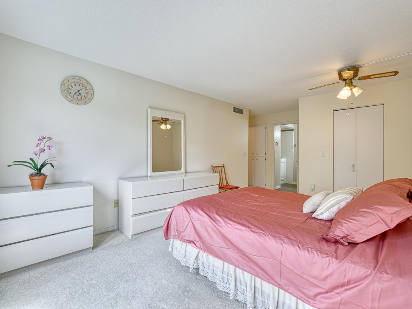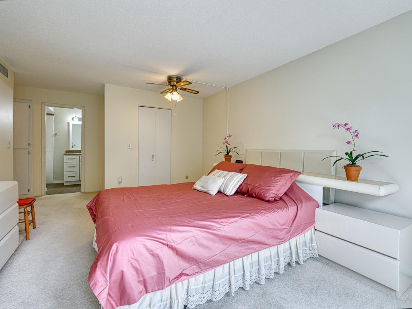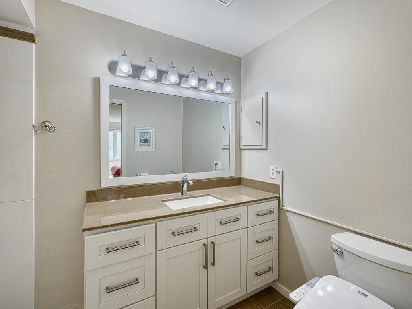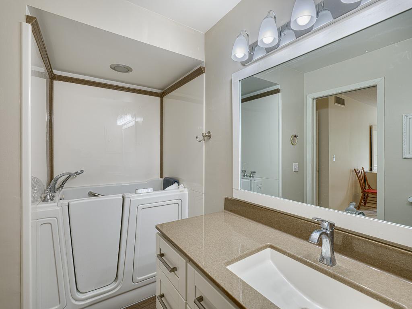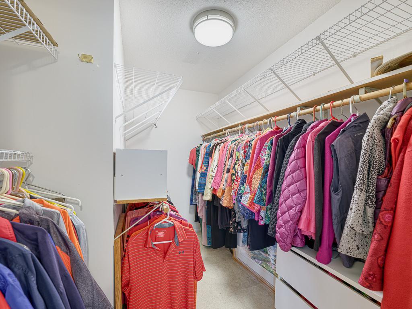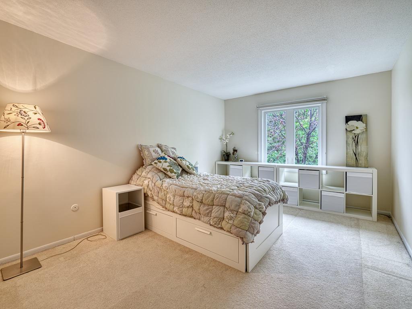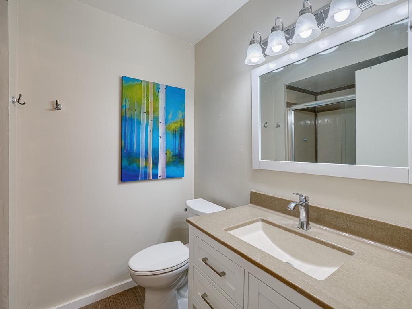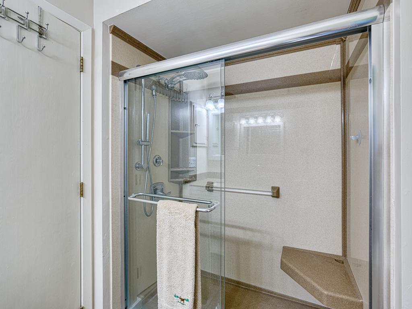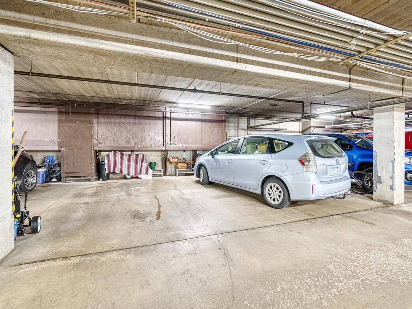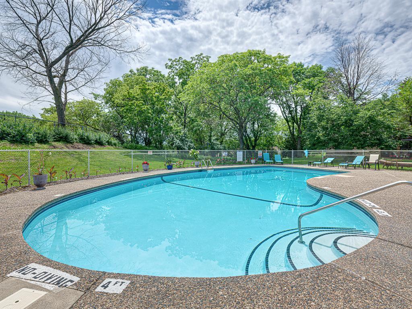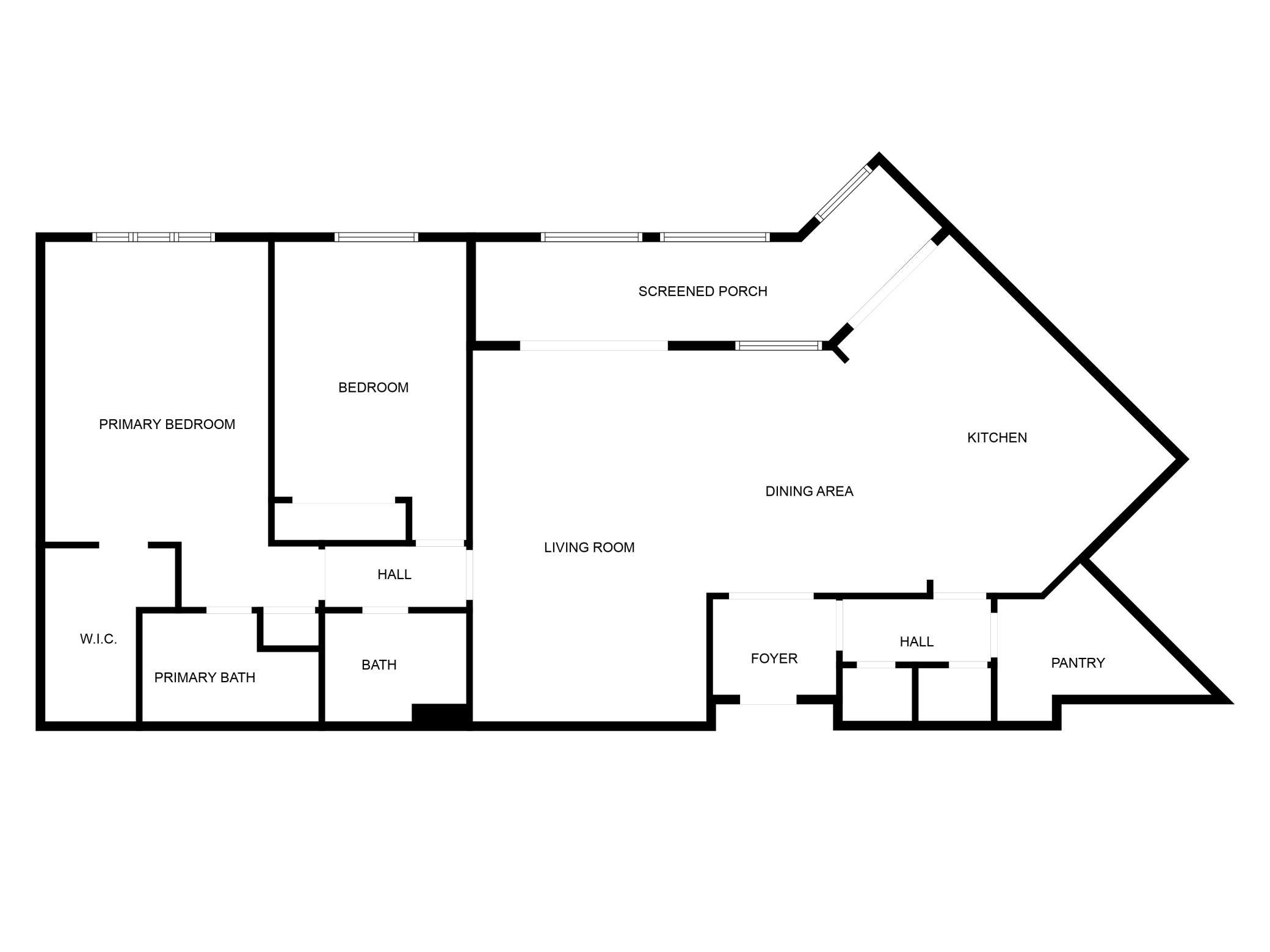1860 EAGLE RIDGE DRIVE
1860 Eagle Ridge Drive, Mendota Heights, 55118, MN
-
Price: $284,000
-
Status type: For Sale
-
City: Mendota Heights
-
Neighborhood: Eagle Ridge 2
Bedrooms: 2
Property Size :1480
-
Listing Agent: NST16256,NST227998
-
Property type : Low Rise
-
Zip code: 55118
-
Street: 1860 Eagle Ridge Drive
-
Street: 1860 Eagle Ridge Drive
Bathrooms: 2
Year: 1973
Listing Brokerage: RE/MAX Results
FEATURES
- Range
- Refrigerator
- Microwave
- Dishwasher
- Disposal
- Stainless Steel Appliances
DETAILS
Bright and spacious one level living at its finest! Open-concept living space with an abundance of natural light from the large windows throughout the home. Two generously sized bedrooms, living room, complete renovated large kitchen with center island and SS appliances. Private balcony offering a perfect spot for morning or evening relaxation. Well maintained community amenities include outdoor heated pool, patio space, sauna, community room with full kitchen, guest room, library, workshop and car wash station. Don't forget this home comes with underground heated parking with 2 stalls in a prime location (#30 & 31).Lots of storage throughout the home and comes with additional storage area. You will see and feel the pride of ownership throughout this home.
INTERIOR
Bedrooms: 2
Fin ft² / Living Area: 1480 ft²
Below Ground Living: N/A
Bathrooms: 2
Above Ground Living: 1480ft²
-
Basement Details: None,
Appliances Included:
-
- Range
- Refrigerator
- Microwave
- Dishwasher
- Disposal
- Stainless Steel Appliances
EXTERIOR
Air Conditioning: Central Air
Garage Spaces: 2
Construction Materials: N/A
Foundation Size: 1480ft²
Unit Amenities:
-
Heating System:
-
- Forced Air
ROOMS
| Main | Size | ft² |
|---|---|---|
| Bedroom 1 | 16x12 | 256 ft² |
| Bedroom 2 | 14x11 | 196 ft² |
| Living Room | 20x12 | 400 ft² |
| Dining Room | 13x12 | 169 ft² |
| Kitchen | 9x8 | 81 ft² |
| Porch | 16x6 | 256 ft² |
| Porch | 7x6 | 49 ft² |
LOT
Acres: N/A
Lot Size Dim.: common
Longitude: 44.8875
Latitude: -93.1351
Zoning: Residential-Multi-Family
FINANCIAL & TAXES
Tax year: 2024
Tax annual amount: $1,840
MISCELLANEOUS
Fuel System: N/A
Sewer System: City Sewer/Connected
Water System: City Water/Connected
ADITIONAL INFORMATION
MLS#: NST7610688
Listing Brokerage: RE/MAX Results

ID: 3117108
Published: July 02, 2024
Last Update: July 02, 2024
Views: 6


