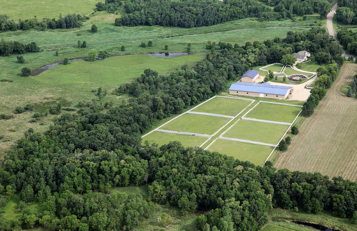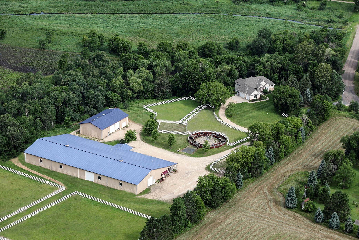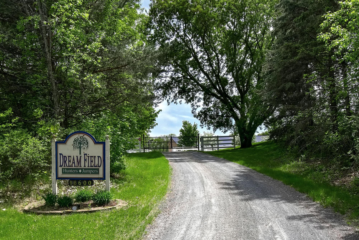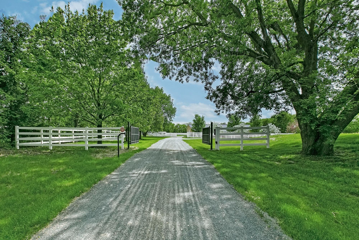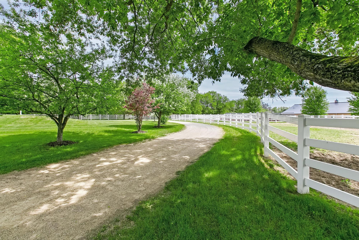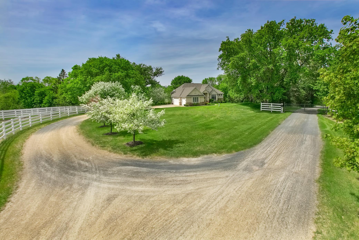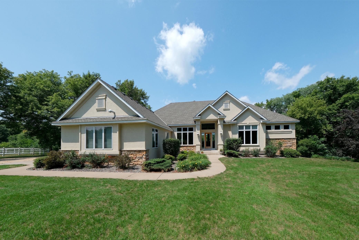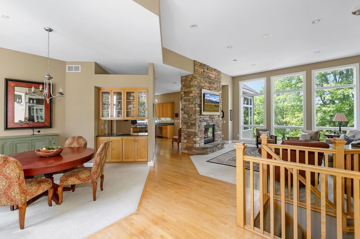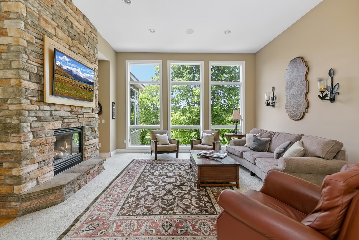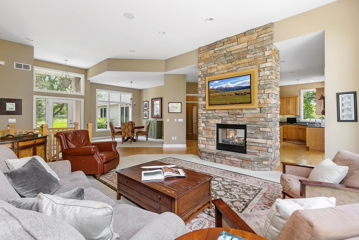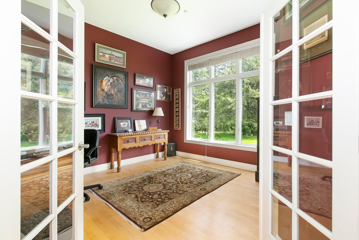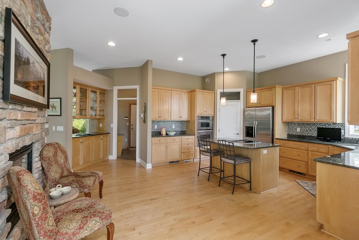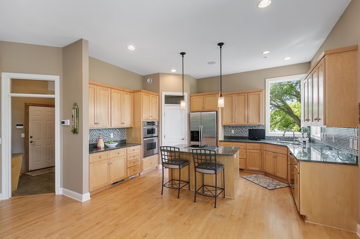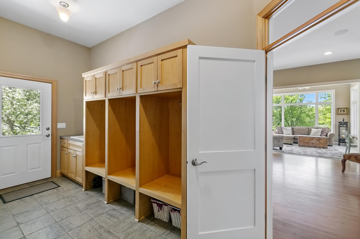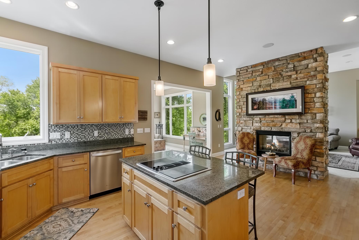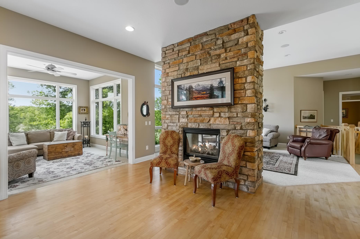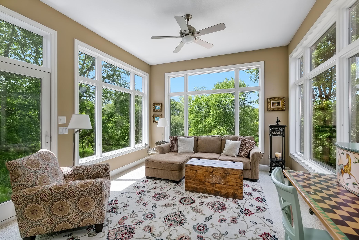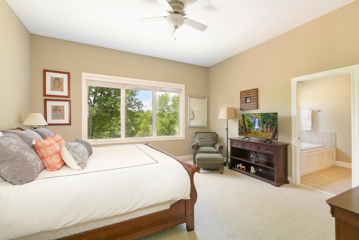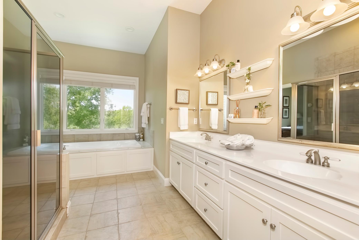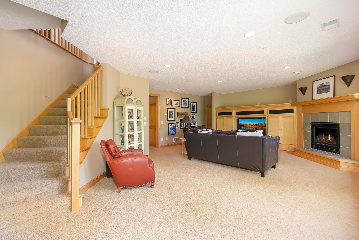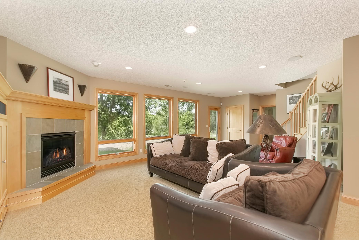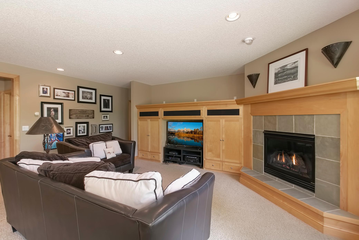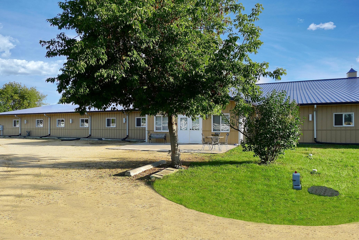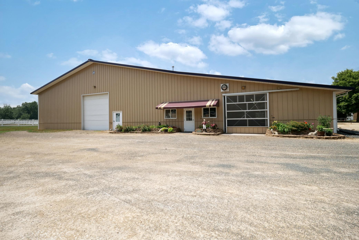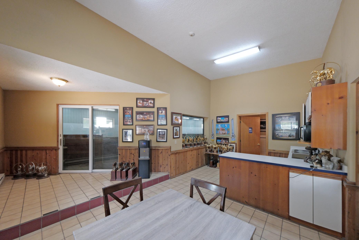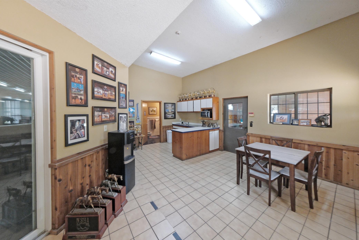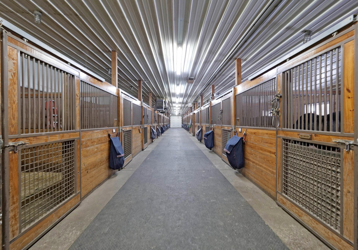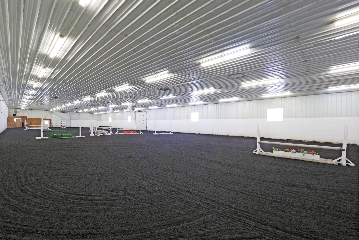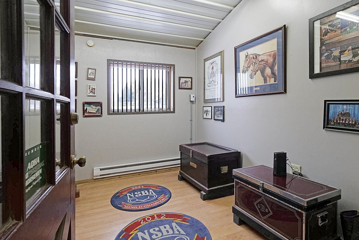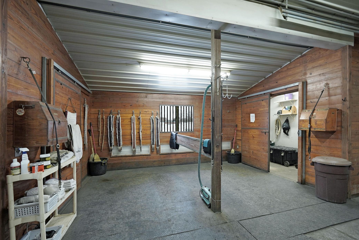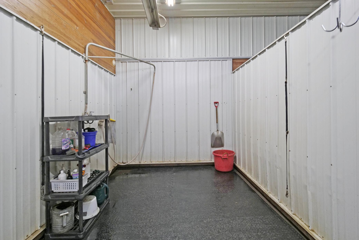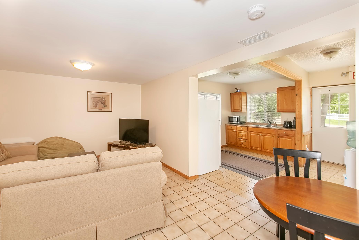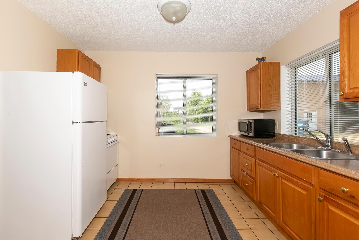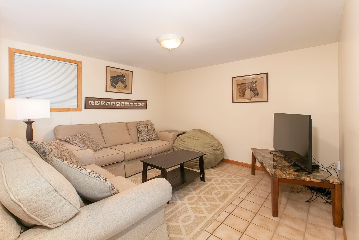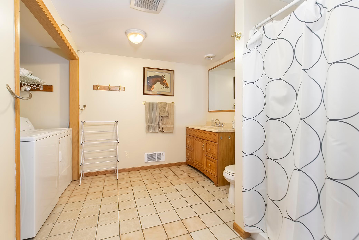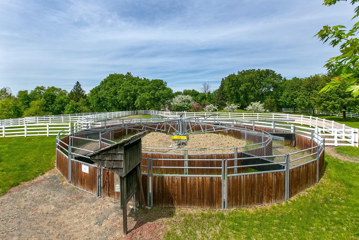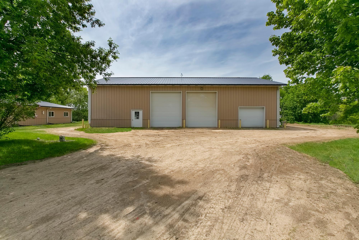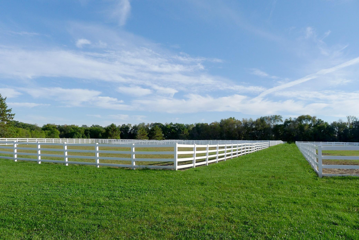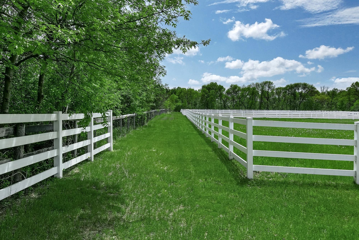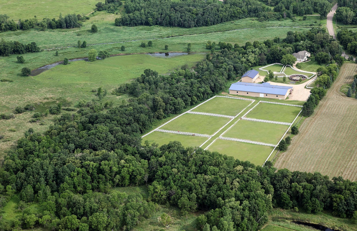18600 HARROW AVENUE
18600 Harrow Avenue, Forest Lake, 55025, MN
-
Price: $2,250,000
-
Status type: For Sale
-
City: Forest Lake
-
Neighborhood: N/A
Bedrooms: 3
Property Size :3397
-
Listing Agent: NST16633,NST43954
-
Property type : Single Family Residence
-
Zip code: 55025
-
Street: 18600 Harrow Avenue
-
Street: 18600 Harrow Avenue
Bathrooms: 3
Year: 2001
Listing Brokerage: Coldwell Banker Burnet
FEATURES
- Refrigerator
- Washer
- Dryer
- Microwave
- Exhaust Fan
- Dishwasher
- Water Softener Owned
- Disposal
- Cooktop
- Wall Oven
- Humidifier
- Air-To-Air Exchanger
- Iron Filter
- Water Filtration System
- Gas Water Heater
DETAILS
"DreamField Stables" – The Ultimate horse training facility recognized throughout the US and acclaimed for winning over 70 World Championships. Totally private 45+ acres. Gated, security entrance, long private driveway to main residence and barn complex. Barn Complex: Morton built heated barn and indoor arena; 12' aisles, 22 matted box stalls, customer lounge with access to outside, indoor and stall aisle; 2 heated tack rooms, wash stall, 2 grooming areas, laundry, office, 2-3/4 baths, large workers lounge with access to outside and stall area. Heated indoor arena 72' x 200 with viewing area'; 42' x 70' outbldg; 6- 4 board vinyl fenced grass pastures; 1 level pasture used for outdoor ring; 3 grass paddocks; manure bunker; trail around property. Residence features: open floor plan, 12' ceilings, hdwd floors, main floor primary bedroom and more. Approx 5 acres farmed.. Stunning property with every imaginable amenity for the most discriminating professional or amateur horse enthusiast
INTERIOR
Bedrooms: 3
Fin ft² / Living Area: 3397 ft²
Below Ground Living: 938ft²
Bathrooms: 3
Above Ground Living: 2459ft²
-
Basement Details: Daylight/Lookout Windows, Drain Tiled, Full, Concrete, Partially Finished, Storage Space, Sump Pump, Unfinished, Walkout,
Appliances Included:
-
- Refrigerator
- Washer
- Dryer
- Microwave
- Exhaust Fan
- Dishwasher
- Water Softener Owned
- Disposal
- Cooktop
- Wall Oven
- Humidifier
- Air-To-Air Exchanger
- Iron Filter
- Water Filtration System
- Gas Water Heater
EXTERIOR
Air Conditioning: Central Air
Garage Spaces: 3
Construction Materials: N/A
Foundation Size: 1412ft²
Unit Amenities:
-
- Kitchen Window
- Natural Woodwork
- Hardwood Floors
- Sun Room
- Ceiling Fan(s)
- Walk-In Closet
- Washer/Dryer Hookup
- Security System
- Paneled Doors
- Panoramic View
- Kitchen Center Island
- French Doors
- Satelite Dish
- Tile Floors
- Main Floor Primary Bedroom
- Primary Bedroom Walk-In Closet
Heating System:
-
- Forced Air
- Radiant Floor
- Fireplace(s)
ROOMS
| Main | Size | ft² |
|---|---|---|
| Dining Room | 12x15 | 144 ft² |
| Bedroom 1 | 14x16 | 196 ft² |
| Kitchen | 13x16 | 169 ft² |
| Living Room | 17x18 | 289 ft² |
| Mud Room | 8x17 | 64 ft² |
| Office | 11x12 | 121 ft² |
| Sun Room | 13x14 | 169 ft² |
| Lower | Size | ft² |
|---|---|---|
| Family Room | 20x28 | 400 ft² |
| Bedroom 2 | 12x15 | 144 ft² |
| Bedroom 3 | 12x16 | 144 ft² |
LOT
Acres: N/A
Lot Size Dim.: irregular
Longitude: 45.2171
Latitude: -92.9609
Zoning: Agriculture
FINANCIAL & TAXES
Tax year: 2024
Tax annual amount: $11,680
MISCELLANEOUS
Fuel System: N/A
Sewer System: Mound Septic,Private Sewer,Septic System Compliant - Yes
Water System: Submersible - 4 Inch,Well
ADITIONAL INFORMATION
MLS#: NST7014386
Listing Brokerage: Coldwell Banker Burnet

ID: 1063617
Published: May 26, 2022
Last Update: May 26, 2022
Views: 141



