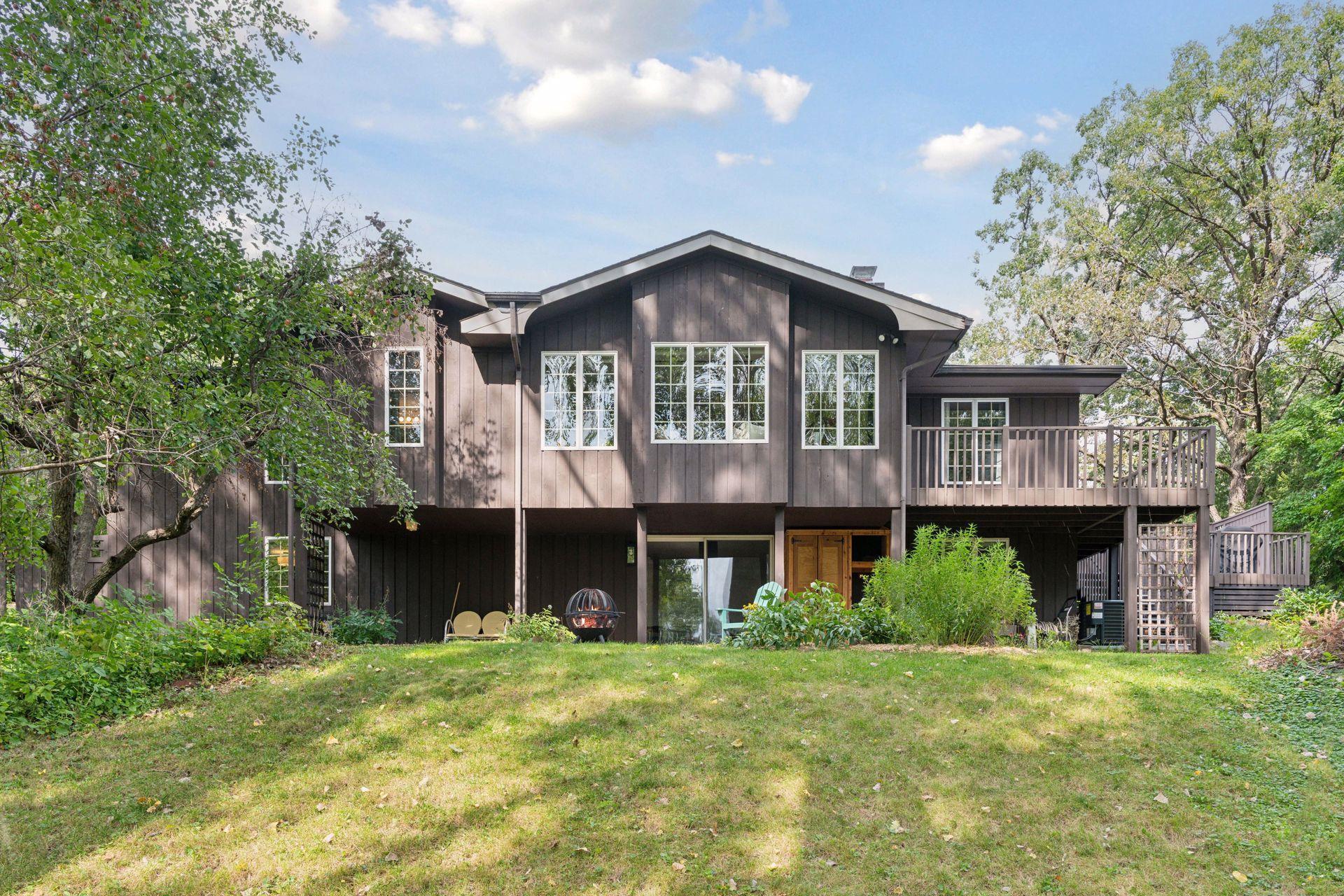18609 HANUS ROAD
18609 Hanus Road, Minnetonka, 55345, MN
-
Price: $634,900
-
Status type: For Sale
-
City: Minnetonka
-
Neighborhood: Clear Spgs Terrace
Bedrooms: 4
Property Size :3046
-
Listing Agent: NST16593,NST76229
-
Property type : Single Family Residence
-
Zip code: 55345
-
Street: 18609 Hanus Road
-
Street: 18609 Hanus Road
Bathrooms: 3
Year: 1973
Listing Brokerage: RE/MAX Results
FEATURES
- Range
- Refrigerator
- Washer
- Dryer
- Dishwasher
- Water Softener Owned
- Disposal
- Humidifier
- Gas Water Heater
DETAILS
Available now for only the second time, this warm and welcoming walkout rambler in Minnetonka School District. Over $60K in updates! XL 2+ car garage! Lrg paver patio & wrap-around deck overlooks ½+ acre lot overlooking wetlands and bonus: pirate ship treehouse! Yes, a pirate ship treehouse! New gorgeous wood floors w/double white oak inlay! 2 woodburning brick fireplaces including 2-sided fireplace in walkout Lwr Lvl. Updated main flr bath. 3 bdrms on main level including primary suite w/private tile bath featuring separate tub & shower. Sunlight pours through a skylight in the spacious kitchen w/plenty of cabinet & counter space, original oak cabinets/built-ins, newer SS apps, reverse osmosis filter system & breakfast nook. Separate formal Dining Rm. Walkout lower Lwr Lvl w/2-sided fireplace between Family Rm & cozy den, ¾ bath, office, laundry/storage room & updated bedroom w/custom millwork! Newer A/C, washer & dryer. 200amp electric w/room for 60 breakers! Incredible location close to schools, parks, trails, grocery, shopping & more!
INTERIOR
Bedrooms: 4
Fin ft² / Living Area: 3046 ft²
Below Ground Living: 1266ft²
Bathrooms: 3
Above Ground Living: 1780ft²
-
Basement Details: Daylight/Lookout Windows, Finished, Full, Walkout,
Appliances Included:
-
- Range
- Refrigerator
- Washer
- Dryer
- Dishwasher
- Water Softener Owned
- Disposal
- Humidifier
- Gas Water Heater
EXTERIOR
Air Conditioning: Central Air
Garage Spaces: 2
Construction Materials: N/A
Foundation Size: 1624ft²
Unit Amenities:
-
- Patio
- Kitchen Window
- Deck
- Natural Woodwork
- Hardwood Floors
- Washer/Dryer Hookup
- Panoramic View
- Skylight
- Tile Floors
- Main Floor Primary Bedroom
Heating System:
-
- Forced Air
ROOMS
| Main | Size | ft² |
|---|---|---|
| Living Room | 19x18 | 361 ft² |
| Dining Room | 12x11 | 144 ft² |
| Kitchen | 18x15 | 324 ft² |
| Bedroom 1 | 14x12 | 196 ft² |
| Bedroom 2 | 12x10 | 144 ft² |
| Bedroom 3 | 12x10 | 144 ft² |
| Lower | Size | ft² |
|---|---|---|
| Family Room | 18x13 | 324 ft² |
| Bedroom 4 | 14x13 | 196 ft² |
| Office | 13x12 | 169 ft² |
| Amusement Room | 21x13 | 441 ft² |
LOT
Acres: N/A
Lot Size Dim.: 48x48x63x232x32x234
Longitude: 44.9014
Latitude: -93.5164
Zoning: Residential-Single Family
FINANCIAL & TAXES
Tax year: 2024
Tax annual amount: $7,365
MISCELLANEOUS
Fuel System: N/A
Sewer System: City Sewer/Connected
Water System: City Water/Connected
ADITIONAL INFORMATION
MLS#: NST7648738
Listing Brokerage: RE/MAX Results

ID: 3401007
Published: September 13, 2024
Last Update: September 13, 2024
Views: 10






