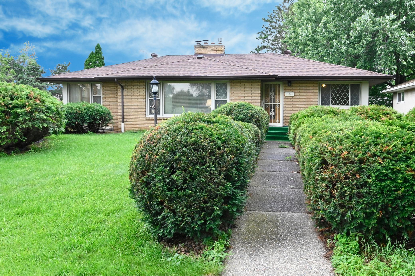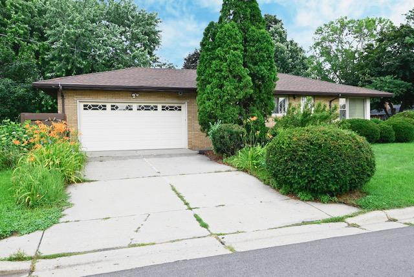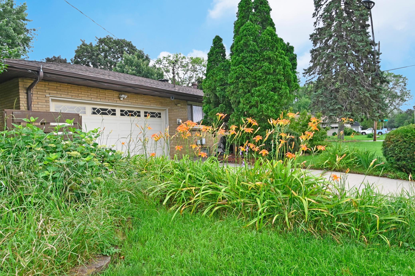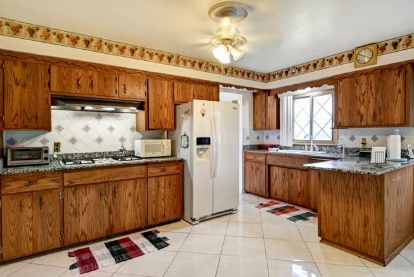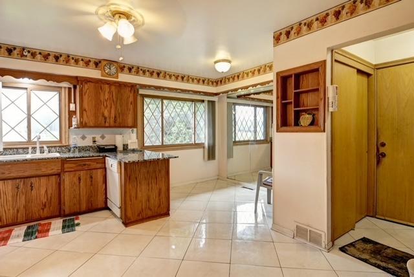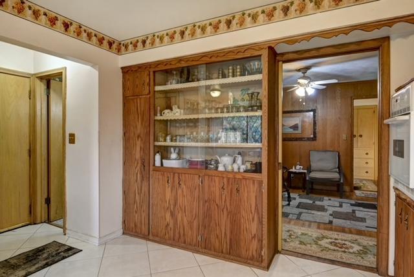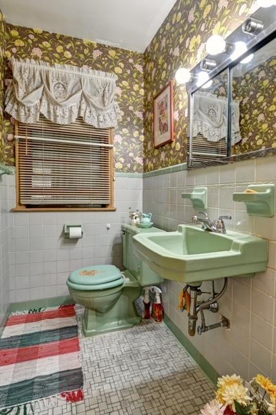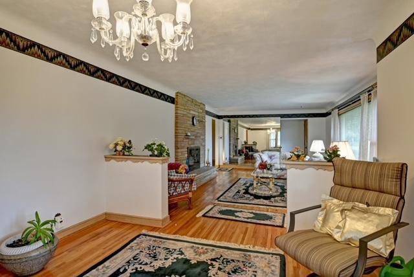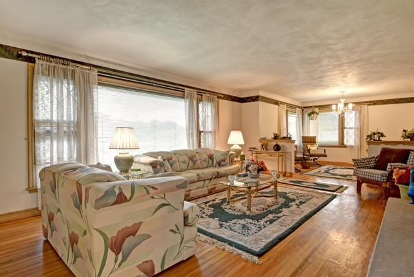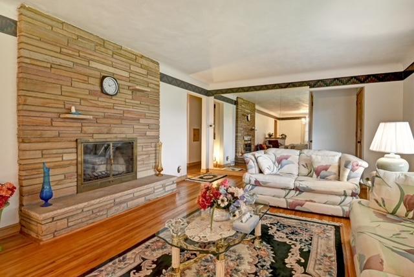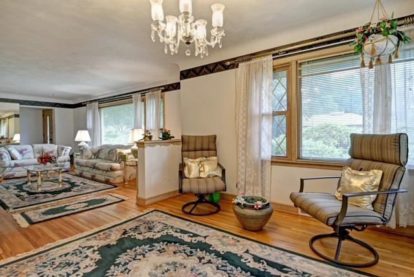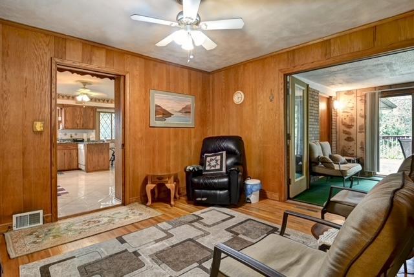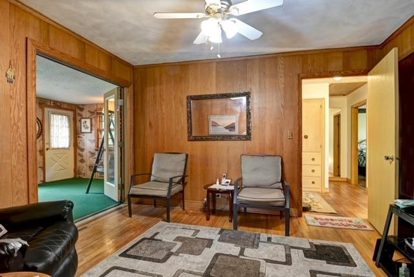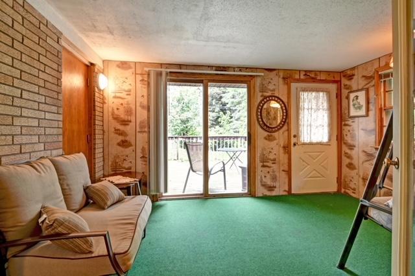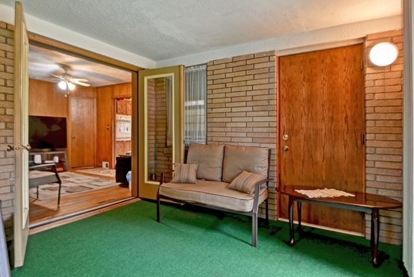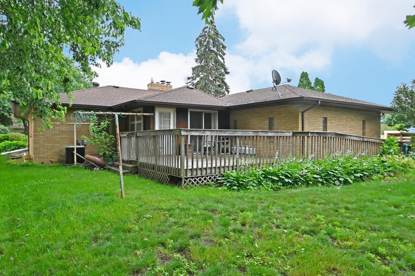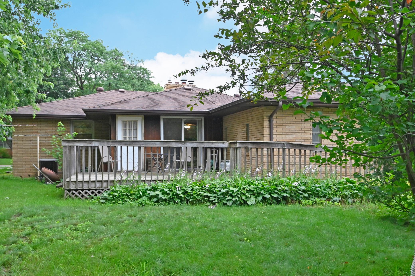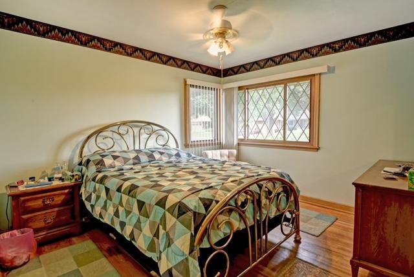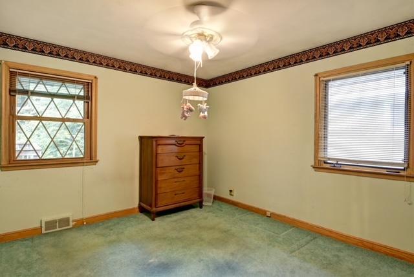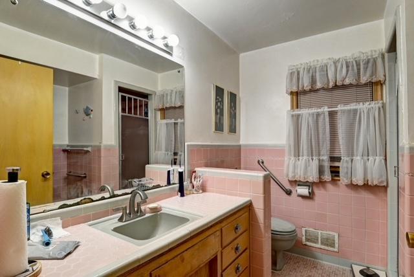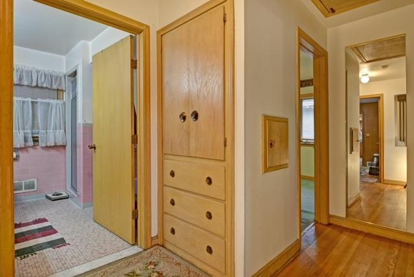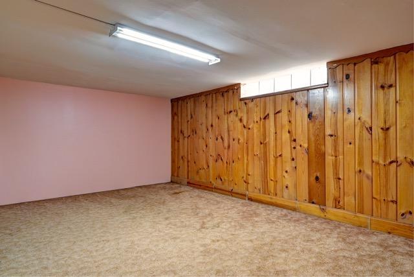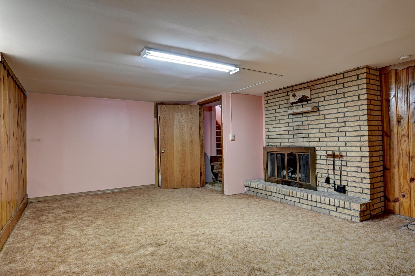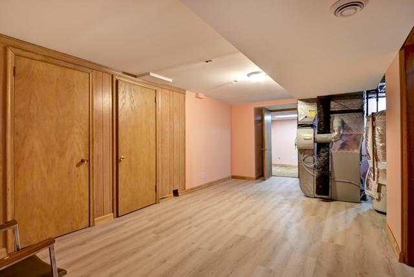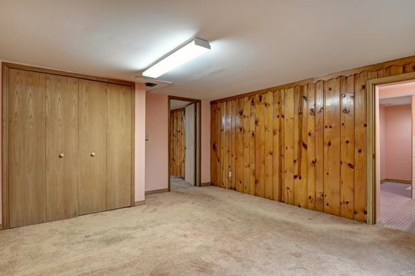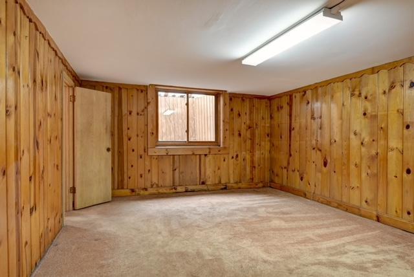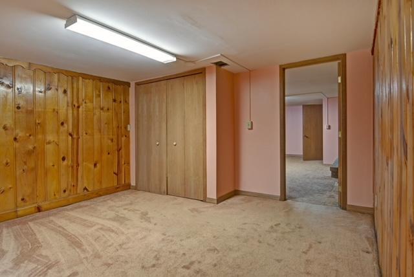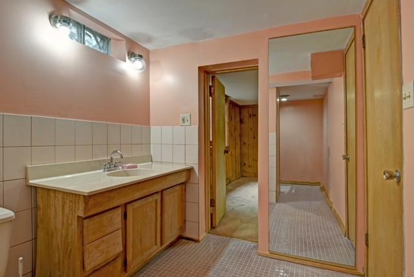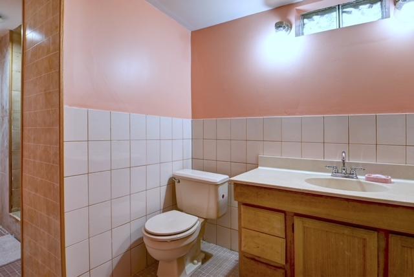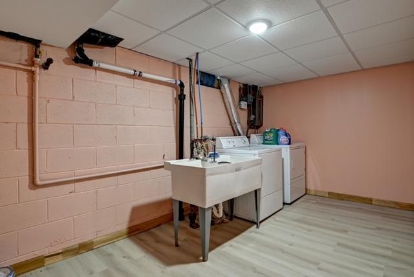1863 ALBERT STREET
1863 Albert Street, Falcon Heights, 55113, MN
-
Price: $389,900
-
Status type: For Sale
-
City: Falcon Heights
-
Neighborhood: Klatts Add
Bedrooms: 4
Property Size :2361
-
Listing Agent: NST49277,NST56298
-
Property type : Single Family Residence
-
Zip code: 55113
-
Street: 1863 Albert Street
-
Street: 1863 Albert Street
Bathrooms: 3
Year: 1957
Listing Brokerage: Realty Group
FEATURES
- Range
- Refrigerator
- Exhaust Fan
- Dishwasher
DETAILS
Rare opportunity to own this quality built brick rambler on corner lot in highly sought after neighborhood. This home's sprawling floorplan, complimented by natural hardwood floors, offers 4+BR, 3Ba, attached 2 car garage. Large living room with fireplace. 1/2 bath off the Eat in kitchen. Good size deck off Enclosed porch from sitting room. Finished lower level offers 2 bedrooms 3/4 bath and large family room with fireplace. Convenient accessibility to bus lines, local schools, parks, state fair grounds, como park, as well as tons of restaurants and shopping. Quick possession is available
INTERIOR
Bedrooms: 4
Fin ft² / Living Area: 2361 ft²
Below Ground Living: 756ft²
Bathrooms: 3
Above Ground Living: 1605ft²
-
Basement Details: Finished,
Appliances Included:
-
- Range
- Refrigerator
- Exhaust Fan
- Dishwasher
EXTERIOR
Air Conditioning: Central Air
Garage Spaces: 2
Construction Materials: N/A
Foundation Size: 1400ft²
Unit Amenities:
-
- Porch
Heating System:
-
- Forced Air
ROOMS
| Main | Size | ft² |
|---|---|---|
| Kitchen | 16x16 | 256 ft² |
| Dining Room | 12x11 | 144 ft² |
| Living Room | 17x12 | 289 ft² |
| Bedroom 1 | 13x12 | 169 ft² |
| Bedroom 2 | 12x11 | 144 ft² |
| Sitting Room | 13x11 | 169 ft² |
| Porch | 13x11 | 169 ft² |
| Lower | Size | ft² |
|---|---|---|
| Bedroom 3 | 15x13 | 225 ft² |
| Bedroom 4 | 11x10 | 121 ft² |
| Family Room | 15x20 | 225 ft² |
| Bonus Room | 13x11 | 169 ft² |
| Laundry | 15x8 | 225 ft² |
LOT
Acres: N/A
Lot Size Dim.: 77x145x75x144
Longitude: 44.9973
Latitude: -93.1595
Zoning: Residential-Single Family
FINANCIAL & TAXES
Tax year: 2024
Tax annual amount: $5,859
MISCELLANEOUS
Fuel System: N/A
Sewer System: City Sewer/Connected
Water System: City Water/Connected
ADITIONAL INFORMATION
MLS#: NST7637128
Listing Brokerage: Realty Group

ID: 3301930
Published: August 18, 2024
Last Update: August 18, 2024
Views: 42


