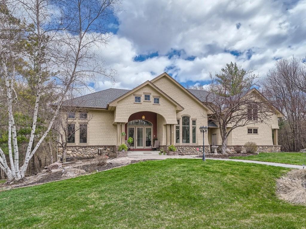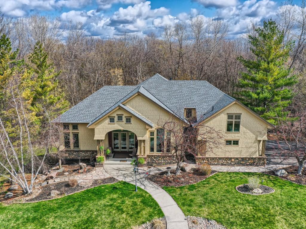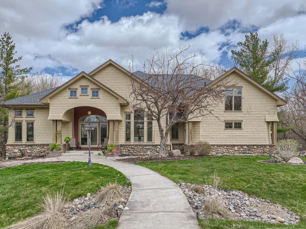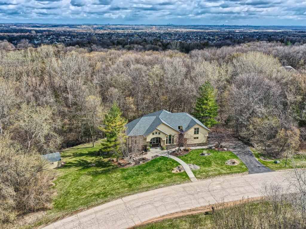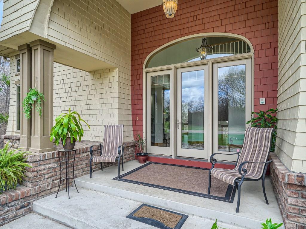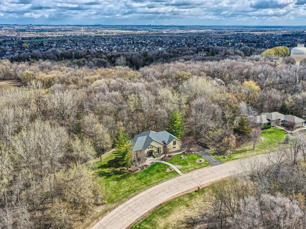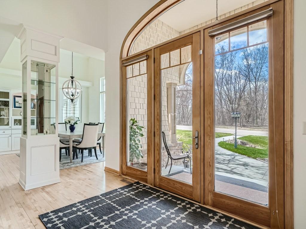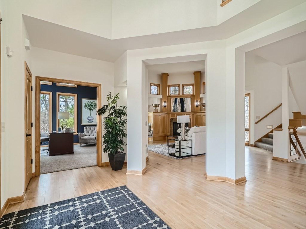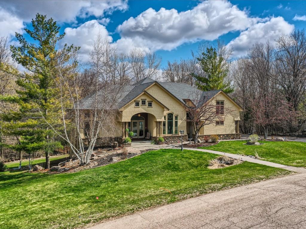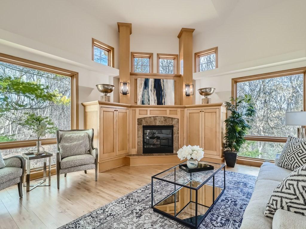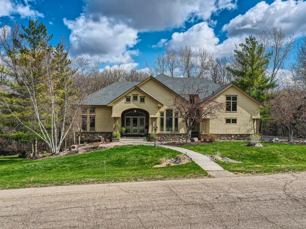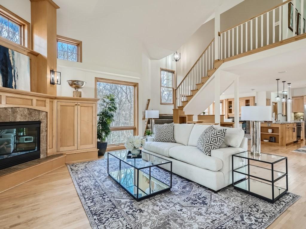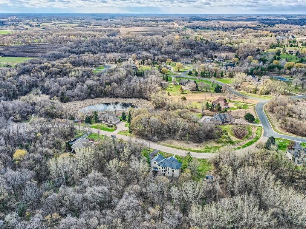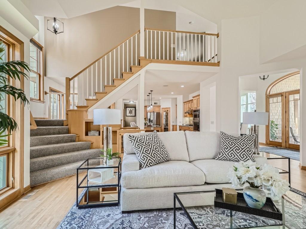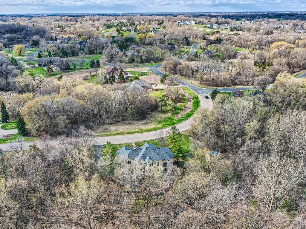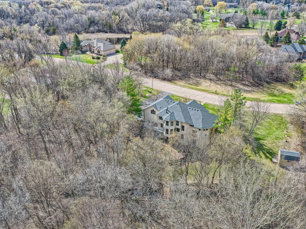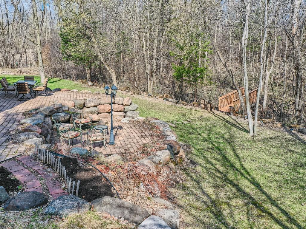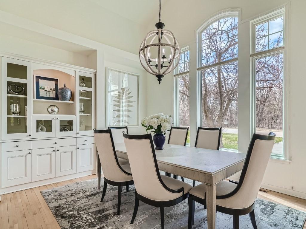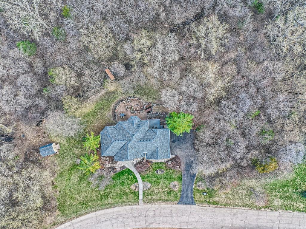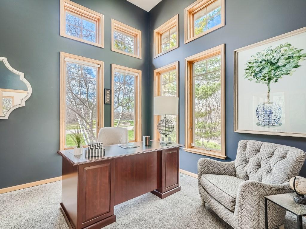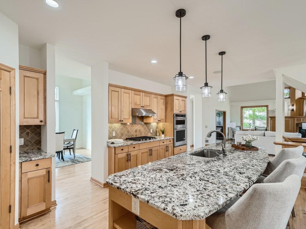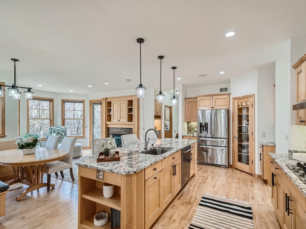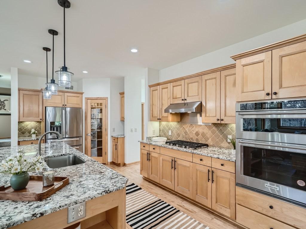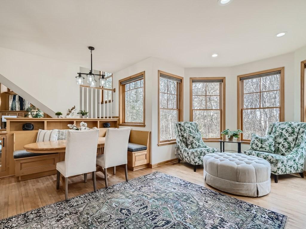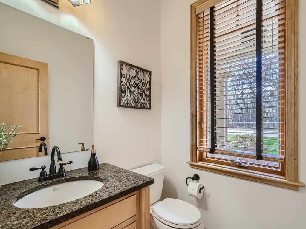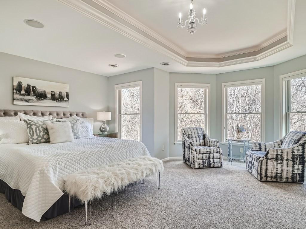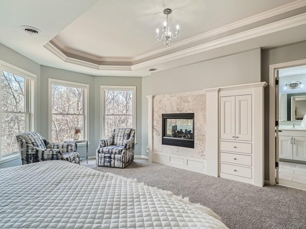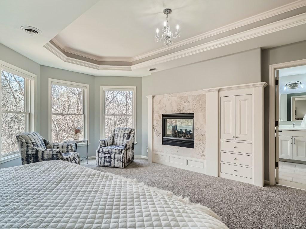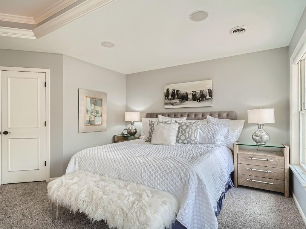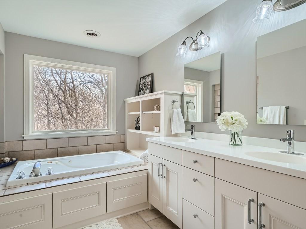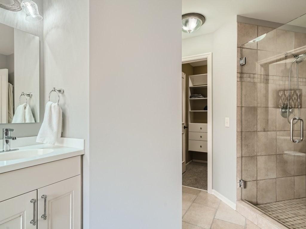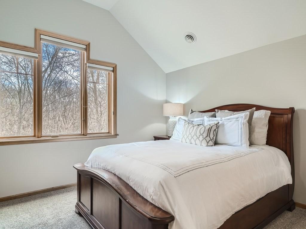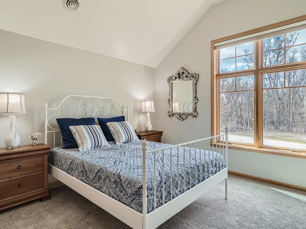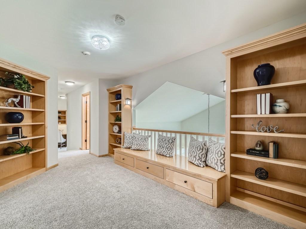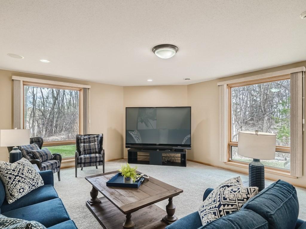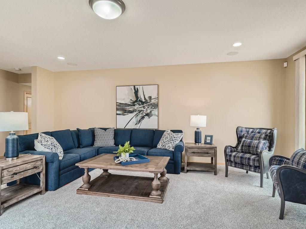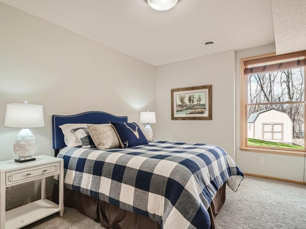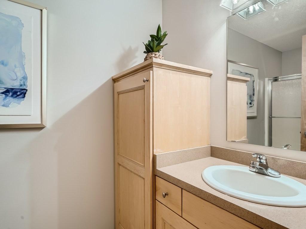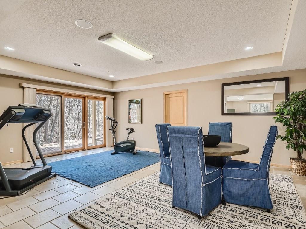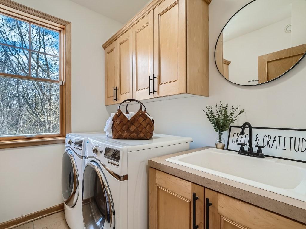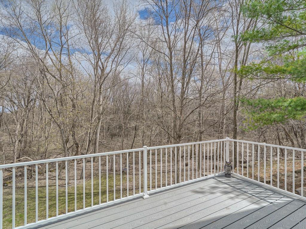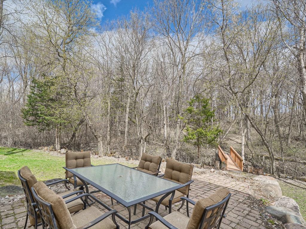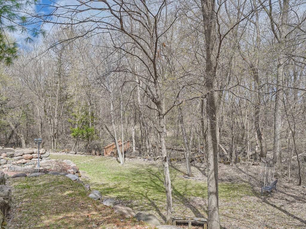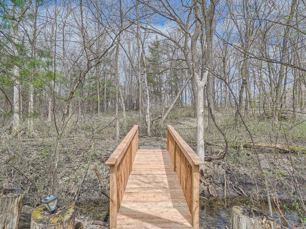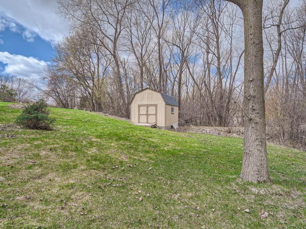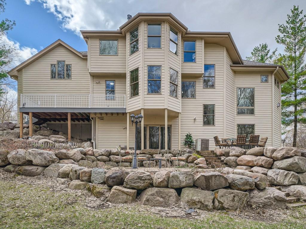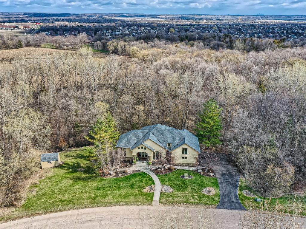1865 DOMINION AVENUE
1865 Dominion Avenue, Shakopee, 55379, MN
-
Price: $769,900
-
Status type: For Sale
-
City: Shakopee
-
Neighborhood: Dominion Hills 2nd Add
Bedrooms: 4
Property Size :4692
-
Listing Agent: NST16633,NST107674
-
Property type : Single Family Residence
-
Zip code: 55379
-
Street: 1865 Dominion Avenue
-
Street: 1865 Dominion Avenue
Bathrooms: 4
Year: 2000
Listing Brokerage: Coldwell Banker Burnet
FEATURES
- Range
- Refrigerator
- Washer
- Dryer
- Microwave
- Dishwasher
- Water Softener Owned
- Cooktop
- Wall Oven
- Humidifier
- Air-To-Air Exchanger
- Iron Filter
- Gas Water Heater
DETAILS
Gorgeous two story in the coveted Dominion Hills neighborhood of Shakopee! This former Parade of Homes model sits majestically on a 2.5 acre lot, which features a brand new wooden bridge spanning a quiet creek and multiple patios in the backyard. Picturesque! Once you come inside you will immediately notice the pride of ownership. The open design features a fabulous kitchen with an oversized island and an attached hearth room with a cozy fireplace. The main floor also has a spacious office, a must see mantle in the living room and two staircases leading upstairs! The Primary Suite has wonderful views of the woods and creek behind the home and a two sided fireplace! The loft features a useful study area between the two large extra bedrooms. The walkout lower level boasts heated floors, a large family room, an exercise room, plenty of storage and the fourth bedroom. This home is in fantastic condition. This is a must see!
INTERIOR
Bedrooms: 4
Fin ft² / Living Area: 4692 ft²
Below Ground Living: 1255ft²
Bathrooms: 4
Above Ground Living: 3437ft²
-
Basement Details: Daylight/Lookout Windows, Drain Tiled, Drainage System, Finished, Full, Concrete, Storage Space, Walkout,
Appliances Included:
-
- Range
- Refrigerator
- Washer
- Dryer
- Microwave
- Dishwasher
- Water Softener Owned
- Cooktop
- Wall Oven
- Humidifier
- Air-To-Air Exchanger
- Iron Filter
- Gas Water Heater
EXTERIOR
Air Conditioning: Central Air
Garage Spaces: 3
Construction Materials: N/A
Foundation Size: 1936ft²
Unit Amenities:
-
- Patio
- Kitchen Window
- Natural Woodwork
- Hardwood Floors
- Ceiling Fan(s)
- Vaulted Ceiling(s)
- Dock
- Security System
- In-Ground Sprinkler
- Exercise Room
- Paneled Doors
- Kitchen Center Island
- French Doors
- Tile Floors
- Primary Bedroom Walk-In Closet
Heating System:
-
- Hot Water
- Forced Air
- Radiant Floor
- Radiant
- Fireplace(s)
ROOMS
| Main | Size | ft² |
|---|---|---|
| Kitchen | 19x10 | 361 ft² |
| Dining Room | 15x15 | 225 ft² |
| Hearth Room | 19x16 | 361 ft² |
| Living Room | 21x17 | 441 ft² |
| Foyer | 16x11 | 256 ft² |
| Office | 13x12 | 169 ft² |
| Upper | Size | ft² |
|---|---|---|
| Loft | 42x10 | 1764 ft² |
| Bedroom 1 | 23x17 | 529 ft² |
| Bedroom 2 | 13x12 | 169 ft² |
| n/a | Size | ft² |
|---|---|---|
| Bedroom 3 | 13x11 | 169 ft² |
| Lower | Size | ft² |
|---|---|---|
| Bedroom 4 | 17x11 | 289 ft² |
| Recreation Room | 21x18 | 441 ft² |
| Family Room | 21x17 | 441 ft² |
| Storage | 25x15 | 625 ft² |
LOT
Acres: N/A
Lot Size Dim.: 208x338x419x374
Longitude: 44.7607
Latitude: -93.4988
Zoning: Residential-Single Family
FINANCIAL & TAXES
Tax year: 2023
Tax annual amount: $9,242
MISCELLANEOUS
Fuel System: N/A
Sewer System: Private Sewer
Water System: Well
ADITIONAL INFORMATION
MLS#: NST7211028
Listing Brokerage: Coldwell Banker Burnet

ID: 1866910
Published: December 31, 1969
Last Update: April 27, 2023
Views: 75


