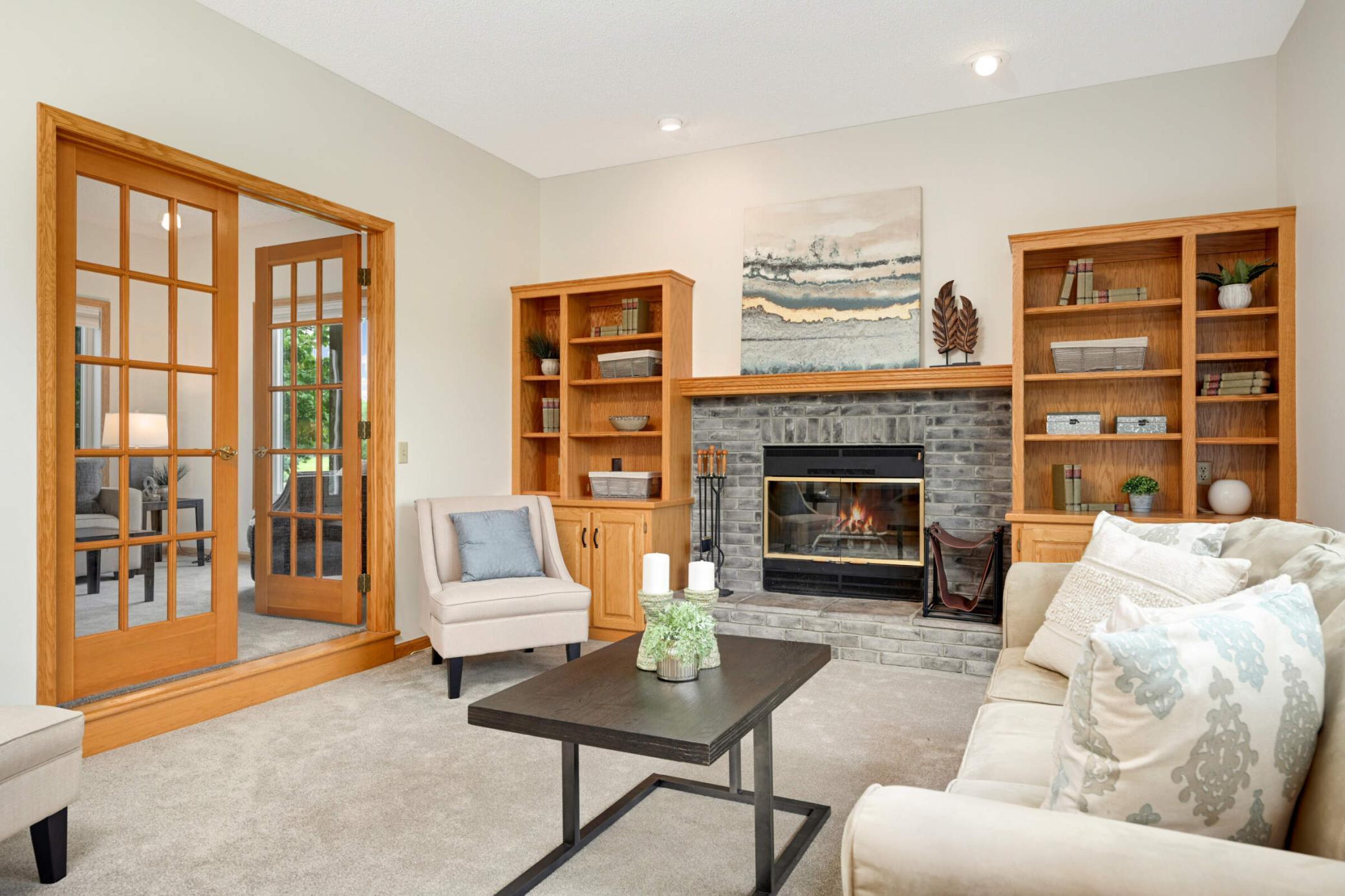1865 ELDRIDGE AVENUE
1865 Eldridge Avenue, Saint Paul (Roseville), 55113, MN
-
Price: $625,000
-
Status type: For Sale
-
City: Saint Paul (Roseville)
-
Neighborhood: Corpus Christi Add
Bedrooms: 4
Property Size :3142
-
Listing Agent: NST16007,NST50304
-
Property type : Single Family Residence
-
Zip code: 55113
-
Street: 1865 Eldridge Avenue
-
Street: 1865 Eldridge Avenue
Bathrooms: 4
Year: 1992
Listing Brokerage: Edina Realty, Inc.
FEATURES
- Range
- Refrigerator
- Washer
- Dryer
- Microwave
- Exhaust Fan
- Dishwasher
- Gas Water Heater
- Double Oven
- Stainless Steel Appliances
DETAILS
This stunning and spacious 4-bedroom, 4-bath colonial is nestled on a peaceful cul-de sac, featuring a 3-car tandem garage with extra storage space. The bright, open kitchen is a chef's dream, offering ample cabinets and counter space, stainless steel appliances, a center island, and an informal dining area, all conveniently located adjacent to a more formal dining room with elegant hardwood floors. The fresh interior paint and new carpet in the living and family rooms create a welcoming and refined atmosphere. The family room features built-in bookcases and a wood burning fireplace. The finished lower level is an entertainer's paradise, equipped with a home theater featuring a 65-inch 4K OLED TV, builtin high-end electronics featuring Dolby Atmos 7.1 surround sound system with Jamo speakers. The wet bar has dual beer taps and a Kegerator as well as a full-size refrigerator. Upstairs, you'll find generously sized bedrooms and two bathrooms, including the luxurious owner's suite complete with a walk-in closet. The large deck off the kitchen overlooks a meticulously landscaped yard and open space, with an expansive park nearby for added outdoor enjoyment. Conveniently located near Rosedale, Har Mar, the University of Minnesota's St. Paul campus and within walking distance of Brimhall Elementary, Evergreen Park and the Community Education Center.
INTERIOR
Bedrooms: 4
Fin ft² / Living Area: 3142 ft²
Below Ground Living: 856ft²
Bathrooms: 4
Above Ground Living: 2286ft²
-
Basement Details: Block, Daylight/Lookout Windows, Drain Tiled, Egress Window(s), Finished, Full, Sump Pump,
Appliances Included:
-
- Range
- Refrigerator
- Washer
- Dryer
- Microwave
- Exhaust Fan
- Dishwasher
- Gas Water Heater
- Double Oven
- Stainless Steel Appliances
EXTERIOR
Air Conditioning: Central Air
Garage Spaces: 3
Construction Materials: N/A
Foundation Size: 1135ft²
Unit Amenities:
-
- Patio
- Kitchen Window
- Deck
- Natural Woodwork
- Hardwood Floors
- Ceiling Fan(s)
- Walk-In Closet
- Washer/Dryer Hookup
- Kitchen Center Island
- French Doors
- Wet Bar
- Primary Bedroom Walk-In Closet
Heating System:
-
- Forced Air
ROOMS
| Main | Size | ft² |
|---|---|---|
| Living Room | 15x13 | 225 ft² |
| Dining Room | 13x13 | 169 ft² |
| Family Room | 18x14 | 324 ft² |
| Kitchen | 14x10 | 196 ft² |
| Informal Dining Room | 10x9 | 100 ft² |
| Upper | Size | ft² |
|---|---|---|
| Bedroom 1 | 16x13 | 256 ft² |
| Bedroom 2 | 12x9 | 144 ft² |
| Bedroom 3 | 13x13 | 169 ft² |
| Bedroom 4 | 11x10 | 121 ft² |
| Lower | Size | ft² |
|---|---|---|
| Bar/Wet Bar Room | 24x11 | 576 ft² |
LOT
Acres: N/A
Lot Size Dim.: 94x132
Longitude: 45.0038
Latitude: -93.179
Zoning: Residential-Single Family
FINANCIAL & TAXES
Tax year: 2023
Tax annual amount: $7,500
MISCELLANEOUS
Fuel System: N/A
Sewer System: City Sewer/Connected
Water System: City Water/Connected
ADITIONAL INFORMATION
MLS#: NST7639119
Listing Brokerage: Edina Realty, Inc.

ID: 3352065
Published: August 23, 2024
Last Update: August 23, 2024
Views: 7






