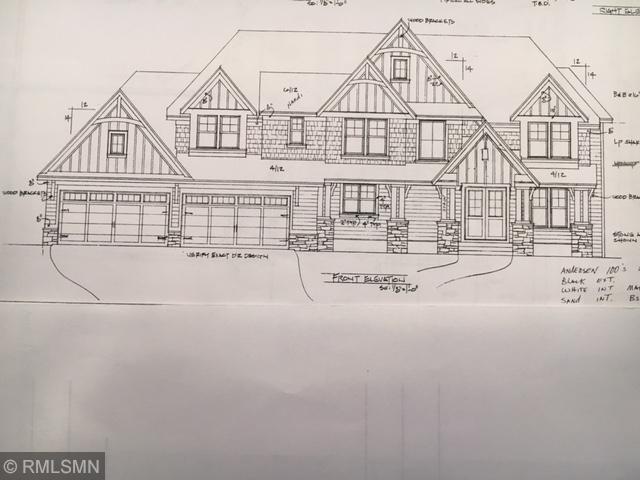18651 75TH AVENUE
18651 75th Avenue, Maple Grove, 55311, MN
-
Price: $1,220,270
-
Status type: For Sale
-
City: Maple Grove
-
Neighborhood: The Woods At Rush Creek
Bedrooms: 5
Property Size :6320
-
Listing Agent: NST16633,NST69968
-
Property type : Single Family Residence
-
Zip code: 55311
-
Street: 18651 75th Avenue
-
Street: 18651 75th Avenue
Bathrooms: 5
Year: 2018
Listing Brokerage: Coldwell Banker Burnet
DETAILS
Sold Before Print
INTERIOR
Bedrooms: 5
Fin ft² / Living Area: 6320 ft²
Below Ground Living: 2303ft²
Bathrooms: 5
Above Ground Living: 4017ft²
-
Basement Details: Finished,
Appliances Included:
-
EXTERIOR
Air Conditioning: Central Air
Garage Spaces: 4
Construction Materials: N/A
Foundation Size: 2658ft²
Unit Amenities:
-
Heating System:
-
- Forced Air
ROOMS
| Main | Size | ft² |
|---|---|---|
| Living Room | n/a | 0 ft² |
| Dining Room | n/a | 0 ft² |
| Kitchen | n/a | 0 ft² |
| Study | n/a | 0 ft² |
| Porch | n/a | 0 ft² |
| Lower | Size | ft² |
|---|---|---|
| Family Room | n/a | 0 ft² |
| Athletic Court | n/a | 0 ft² |
| Bedroom 5 | n/a | 0 ft² |
| Recreation Room | n/a | 0 ft² |
| Upper | Size | ft² |
|---|---|---|
| Bedroom 1 | n/a | 0 ft² |
| Bedroom 2 | n/a | 0 ft² |
| Bedroom 3 | n/a | 0 ft² |
| Bedroom 4 | n/a | 0 ft² |
| Bonus Room | n/a | 0 ft² |
LOT
Acres: N/A
Lot Size Dim.: Common
Longitude: 45.0929
Latitude: -93.5181
Zoning: Residential-Single Family
FINANCIAL & TAXES
Tax year: 2018
Tax annual amount: $1,812
MISCELLANEOUS
Fuel System: N/A
Sewer System: City Sewer/Connected
Water System: City Water/Connected
ADITIONAL INFORMATION
MLS#: NST5006261
Listing Brokerage: Coldwell Banker Burnet






