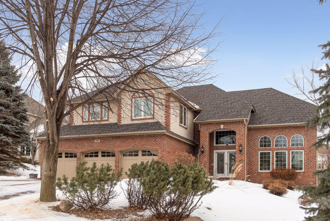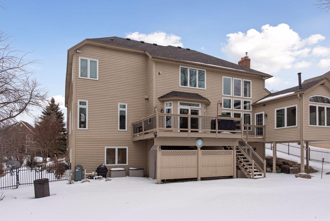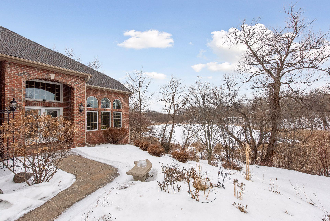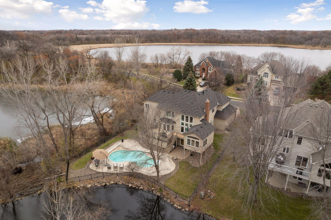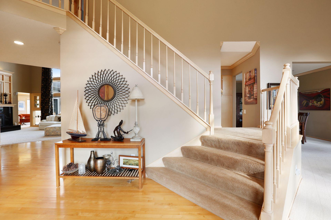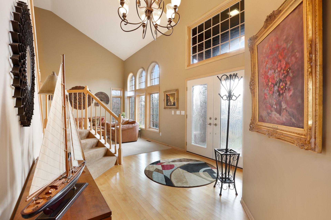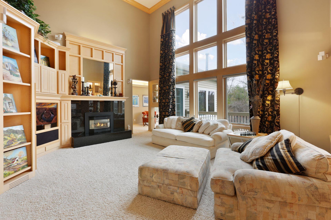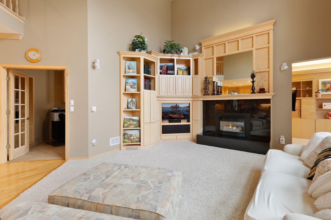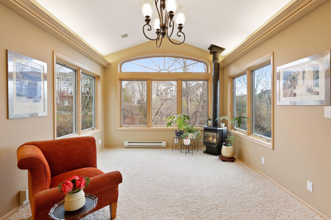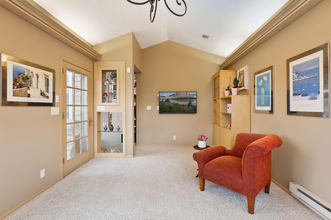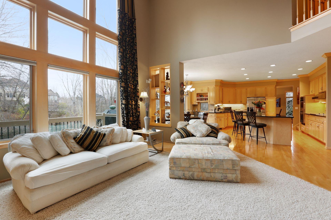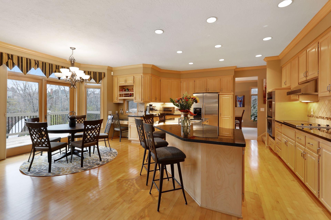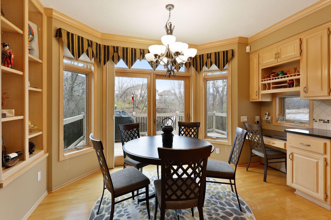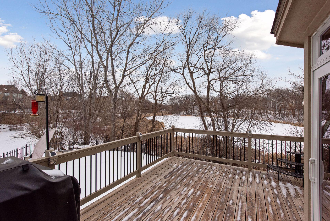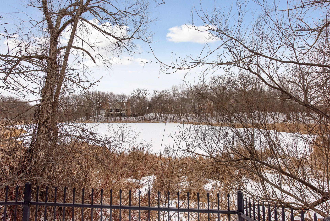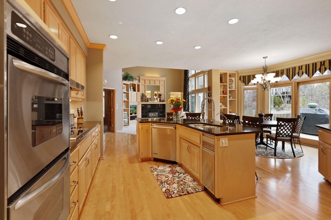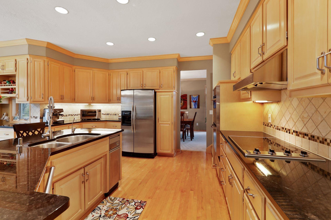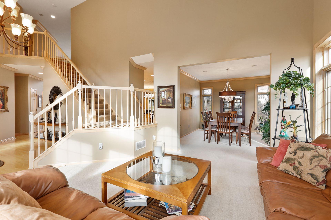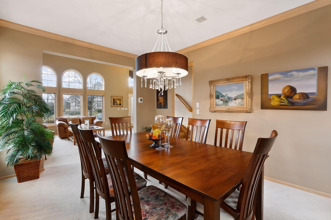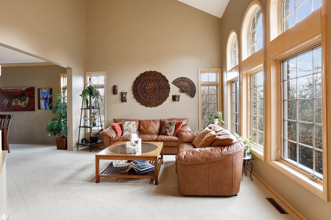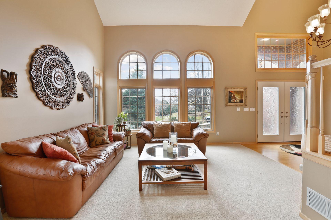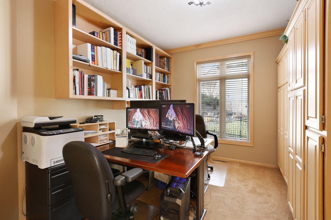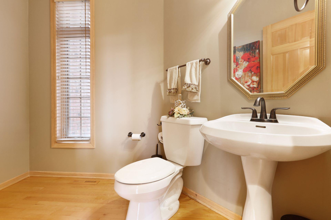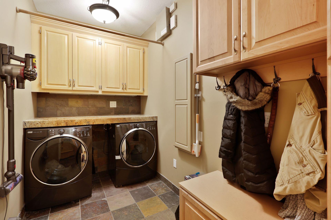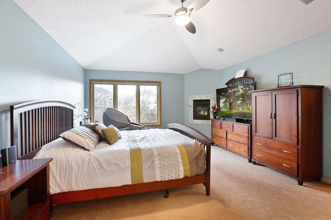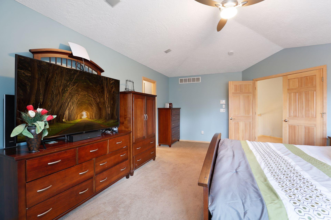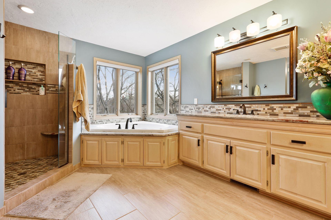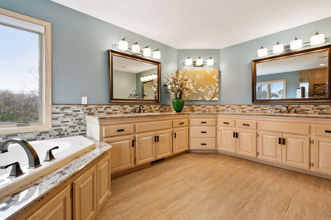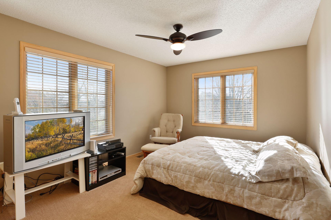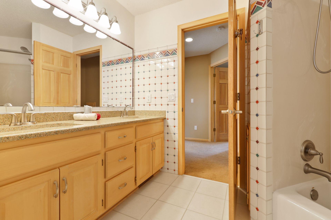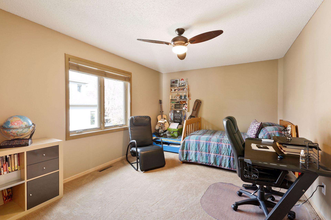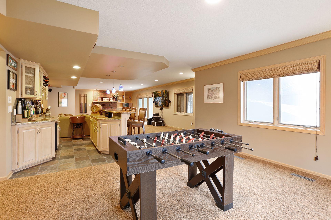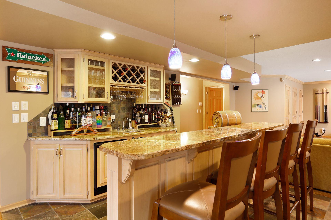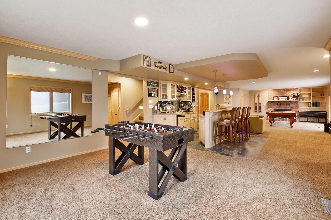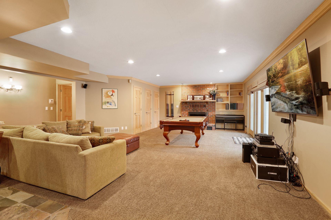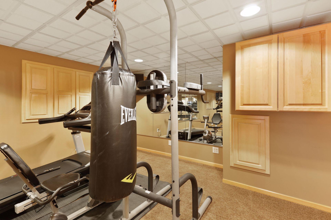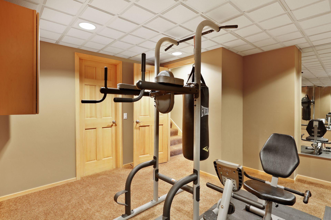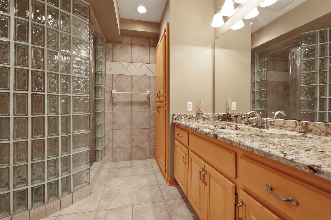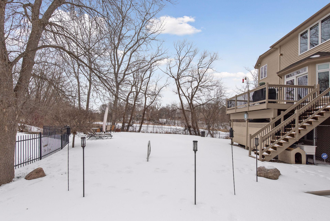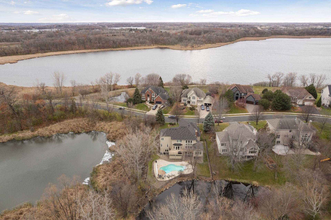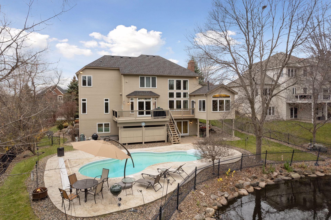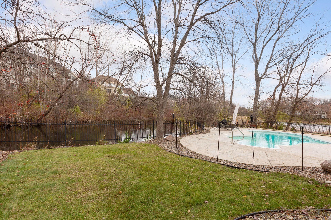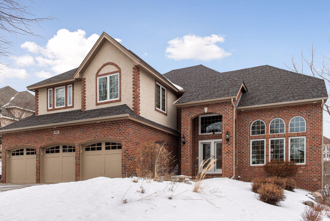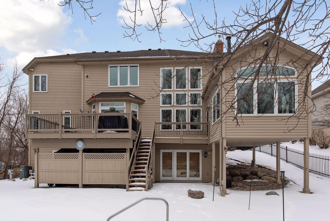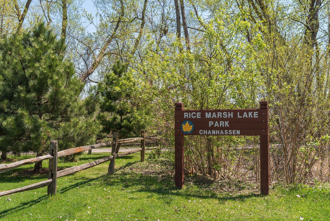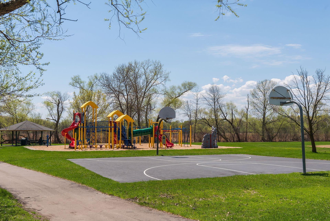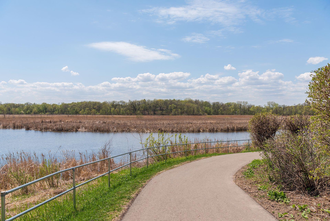18697 ERIN BAY
18697 Erin Bay , Eden Prairie, 55347, MN
-
Price: $1,025,000
-
Status type: For Sale
-
City: Eden Prairie
-
Neighborhood: Windfield 3rd Add
Bedrooms: 4
Property Size :4812
-
Listing Agent: NST16633,NST45067
-
Property type : Single Family Residence
-
Zip code: 55347
-
Street: 18697 Erin Bay
-
Street: 18697 Erin Bay
Bathrooms: 4
Year: 1994
Listing Brokerage: Coldwell Banker Burnet
FEATURES
- Refrigerator
- Washer
- Dryer
- Exhaust Fan
- Dishwasher
- Water Softener Owned
- Disposal
- Cooktop
- Wall Oven
- Water Filtration System
- Gas Water Heater
DETAILS
Spacious and elegant 2 story custom home on a very private and serene lot. Home offers a wonderful floor plan with soaring ceilings and walls of windows. Vista views include woodland and ponds. Large deck overlooking beautiful pool and fenced rear yard. Main floor includes both formal and informal space. Fabulous, gourmet kitchen with huge island is open to the family room. Main level sun room, office and laundry. 4 bedrooms up with a beautifully remodeled owner's bath. Walkout lower level has a large wet bar, family room, game room, exercise room, 3/4 bath and stairs leading up to the heated garage. Several updates throughout. Newer roof, furnace and AC. Inground sprinklers. Security system. Sound system. Paver driveway and sidewalk. Desirable location in Wynnfield neighborhood with 3.5 mile Rice Lake Marsh trail and park access.
INTERIOR
Bedrooms: 4
Fin ft² / Living Area: 4812 ft²
Below Ground Living: 1360ft²
Bathrooms: 4
Above Ground Living: 3452ft²
-
Basement Details: Block, Daylight/Lookout Windows, Drain Tiled, Finished, Full, Storage Space, Sump Pump, Walkout,
Appliances Included:
-
- Refrigerator
- Washer
- Dryer
- Exhaust Fan
- Dishwasher
- Water Softener Owned
- Disposal
- Cooktop
- Wall Oven
- Water Filtration System
- Gas Water Heater
EXTERIOR
Air Conditioning: Central Air
Garage Spaces: 3
Construction Materials: N/A
Foundation Size: 1888ft²
Unit Amenities:
-
- Patio
- Kitchen Window
- Deck
- Natural Woodwork
- Hardwood Floors
- Sun Room
- Ceiling Fan(s)
- Walk-In Closet
- Vaulted Ceiling(s)
- Washer/Dryer Hookup
- Security System
- In-Ground Sprinkler
- Exercise Room
- Kitchen Center Island
- French Doors
- Wet Bar
- Tile Floors
- Primary Bedroom Walk-In Closet
Heating System:
-
- Forced Air
- Radiant Floor
ROOMS
| Lower | Size | ft² |
|---|---|---|
| Amusement Room | 24 x 23 | 576 ft² |
| Bar/Wet Bar Room | 20 x 11 | 400 ft² |
| Game Room | 15 x 15 | 225 ft² |
| Main | Size | ft² |
|---|---|---|
| Dining Room | 16 x 12 | 256 ft² |
| Family Room | 20 x 16 | 400 ft² |
| Informal Dining Room | 12 x 7 | 144 ft² |
| Kitchen | 19 x 18 | 361 ft² |
| Living Room | 15 x 15 | 225 ft² |
| Office | 13 x 11 | 169 ft² |
| Sun Room | 17 x 12 | 289 ft² |
| Upper | Size | ft² |
|---|---|---|
| Bedroom 1 | 20 x 15 | 400 ft² |
| Bedroom 4 | 14 x 12 | 196 ft² |
| Bedroom 2 | 17 x 14 | 289 ft² |
| Bedroom 3 | 14 x 14 | 196 ft² |
LOT
Acres: N/A
Lot Size Dim.: 87x172x45x81x153
Longitude: 44.8531
Latitude: -93.5146
Zoning: Residential-Single Family
FINANCIAL & TAXES
Tax year: 2021
Tax annual amount: $8,585
MISCELLANEOUS
Fuel System: N/A
Sewer System: City Sewer/Connected,City Sewer - In Street
Water System: City Water/Connected,City Water - In Street
ADITIONAL INFORMATION
MLS#: NST7014496
Listing Brokerage: Coldwell Banker Burnet

ID: 1884711
Published: November 20, 2021
Last Update: November 20, 2021
Views: 30


